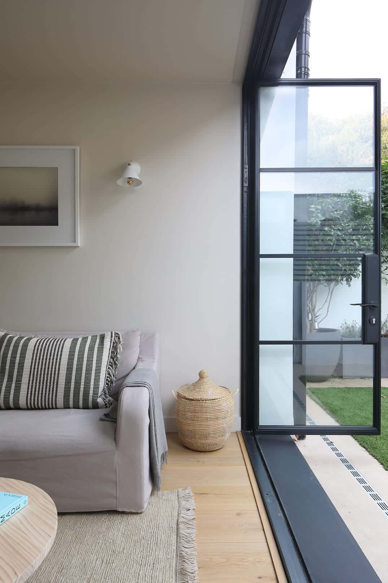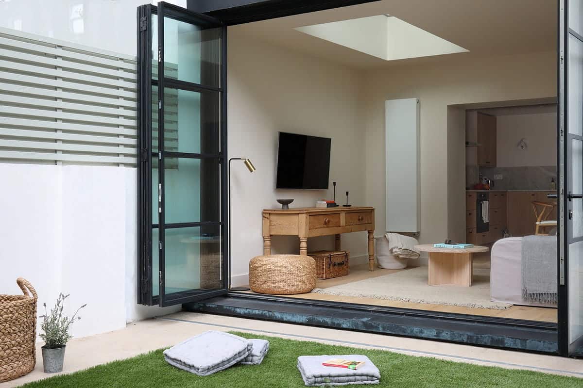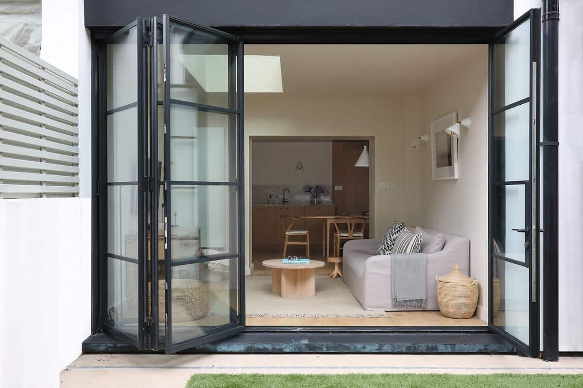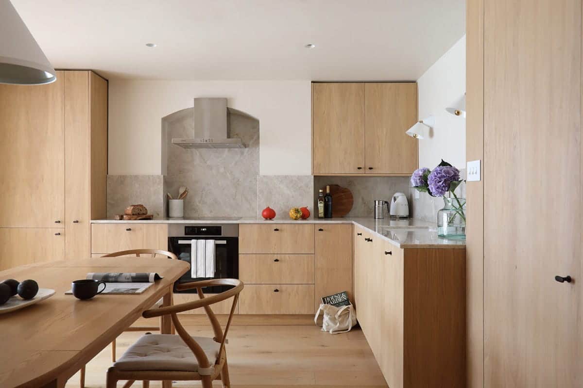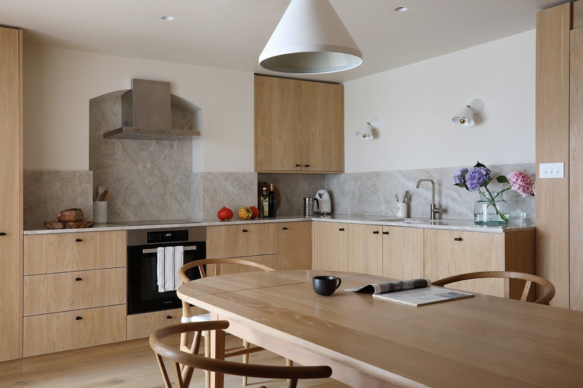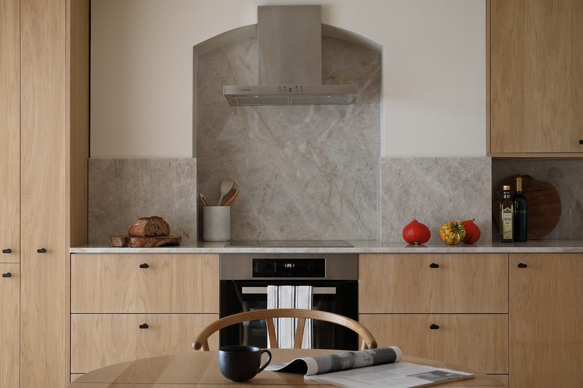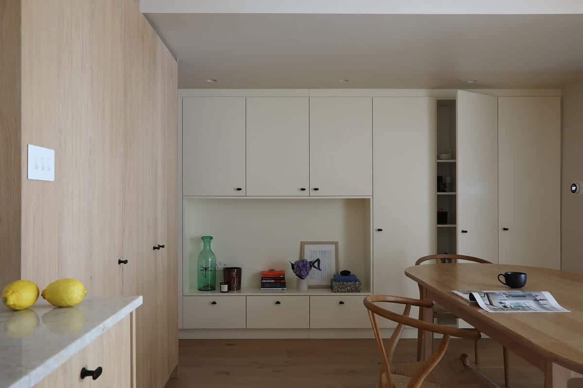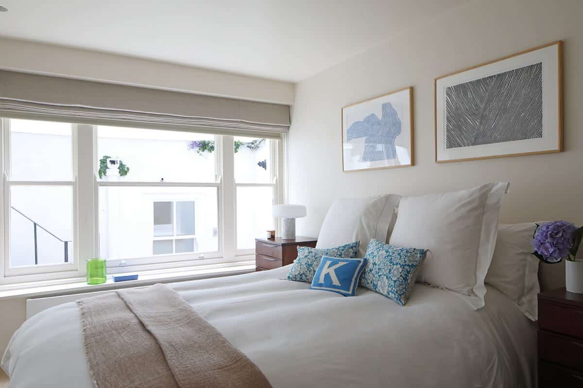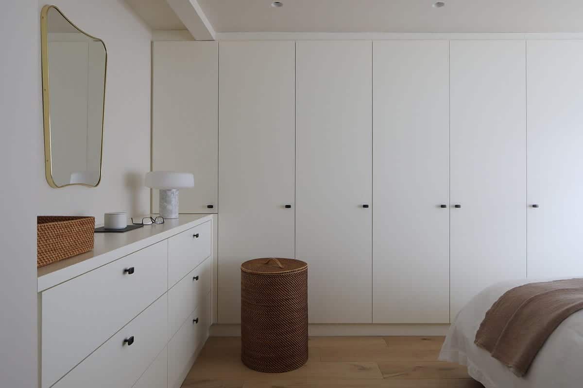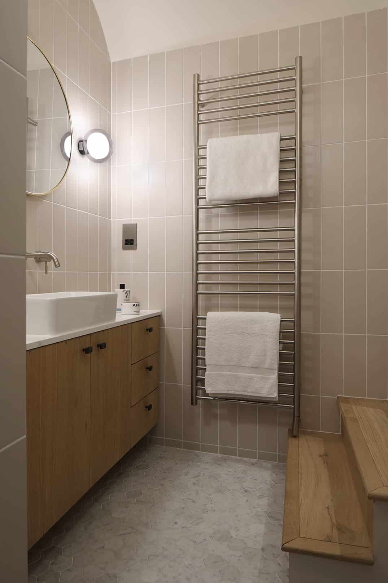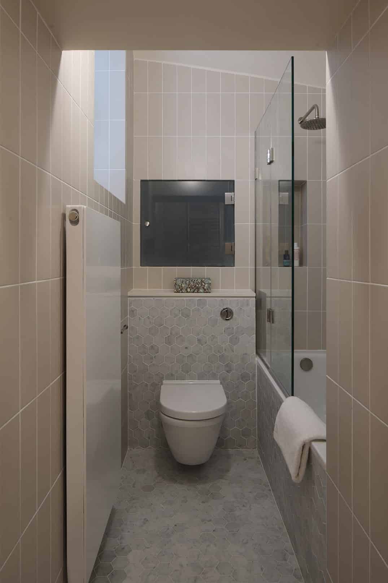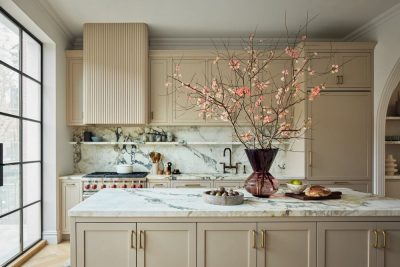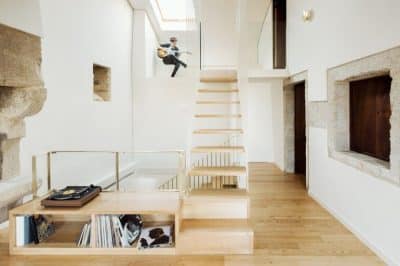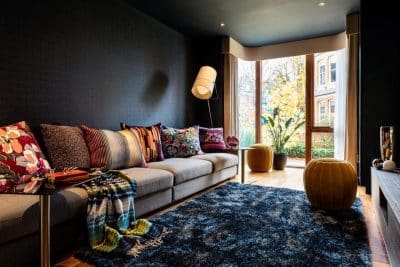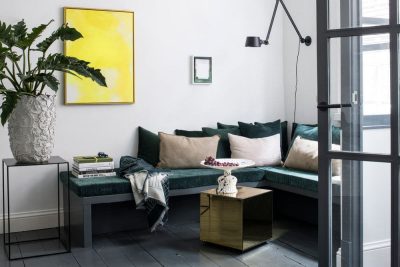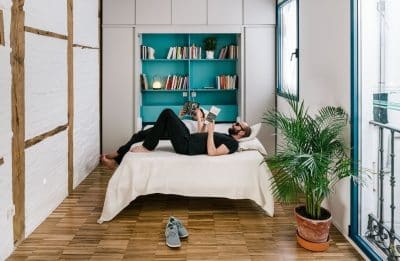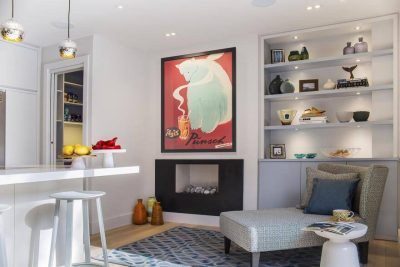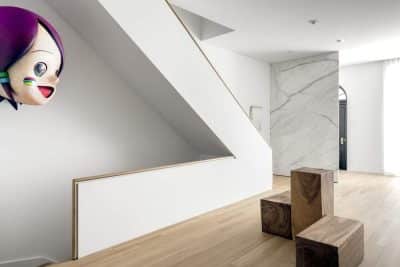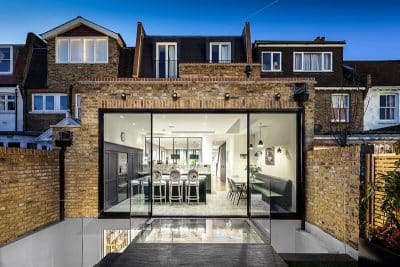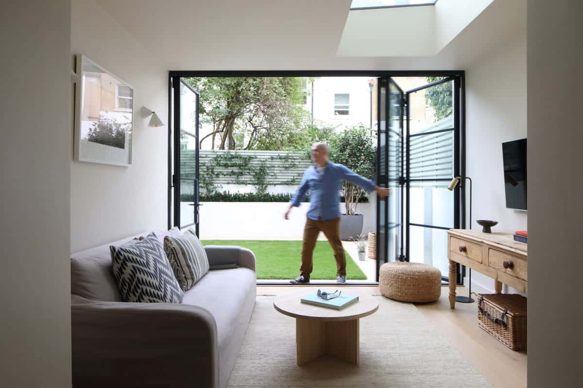
Project: Renovation of a Grade II Listed Pied-à-Terre
Architecture: Robert Rhodes Architecture + Interiors
Main Contractor: N10 Construction
Location: Primrose Hill, London, England
Year: 2023
Photo Credits: James Balston
The renovation of a Grade II listed pied-à-terre in London’s Chalcot Square transforms a historic residence into a warm, contemporary retreat for a family who divide their time between London and New York. Designed by Robert Rhodes Architecture + Interiors, this project creates a tranquil yet welcoming environment that serves as both a family gathering space and a grounding home away from home.
A Home for Family and Celebration
More than a holiday residence, this pied-à-terre is a place for rest, joy, and togetherness—a constant presence amid busy lives. The design focuses on an open-plan kitchen that acts as the social heart of the home, conceived for festive gatherings, long family meals, and spontaneous celebrations. This central space embodies the project’s guiding idea: that the renovation of a Grade II listed home should preserve historic charm while enhancing comfort and livability.
Modest Interventions, Lasting Impact
A carefully crafted rear extension adds a small, cozy living room furnished with a generous sofa and a television, offering a relaxed counterpoint to the lively kitchen. Elegant Crittall-style doors connect the interior to a sunlit town garden, blending indoor and outdoor living. The garden itself was designed for easy maintenance and year-round enjoyment, turning the apartment into a peaceful city sanctuary.
At the front of the property, formerly external coal vaults were underpinned, tanked, and linked together to form a dramatic spa-style bathroom. This vaulted space, with its soft lighting and subtle materials, adds a sense of luxury and calm while demonstrating how heritage features can be reimagined with modern precision.
A Palette of Warmth and Craftsmanship
Throughout the renovation of a Grade II listed pied-à-terre, craftsmanship plays a central role. Bespoke joinery unites the different spaces, while oak flooring and a harmonious palette of complementary colors bring warmth and continuity. Each room feels quietly composed, its details chosen for both beauty and function. The materials age gracefully, echoing the enduring nature of the family’s connection to this home.
A Quiet Refuge in the City
The result is a calm and fully fitted apartment that remains ready to welcome its occupants at any time of year. Combining respect for heritage with thoughtful modern interventions, the renovation of a Grade II listed pied-à-terre by Robert Rhodes Architecture + Interiors achieves a rare balance of intimacy and sophistication—a true London sanctuary, designed for living, celebrating, and returning to again and again.
