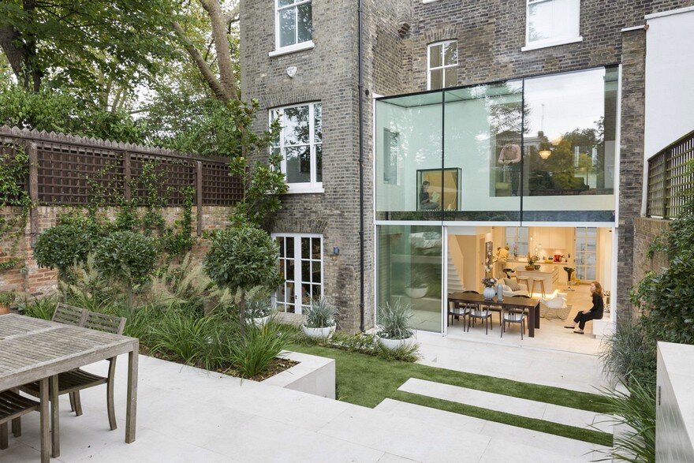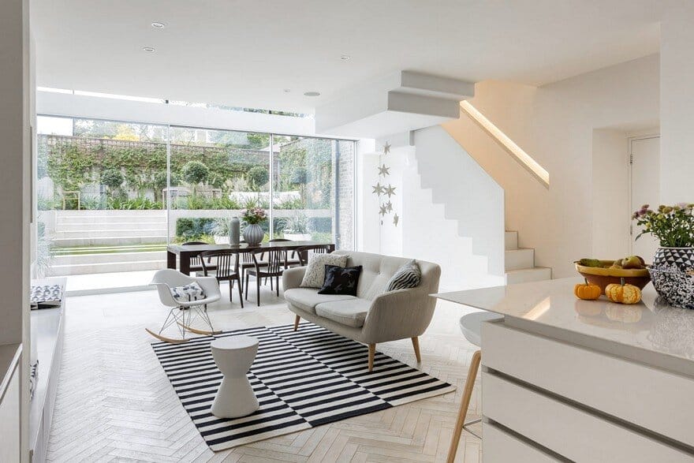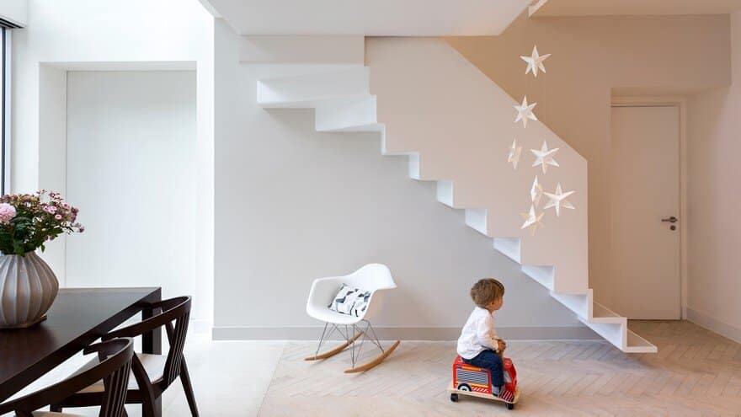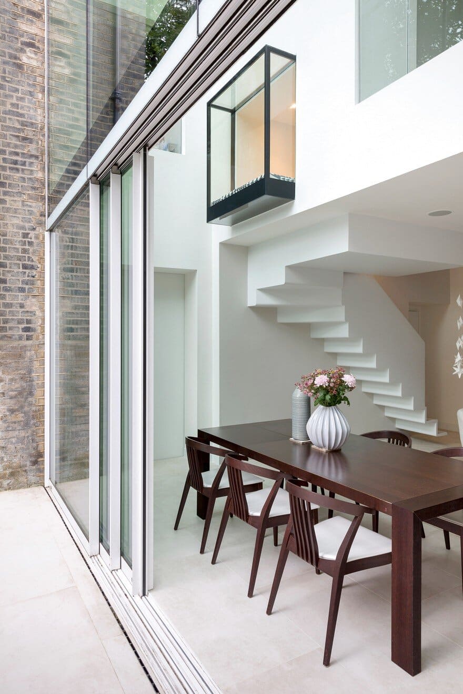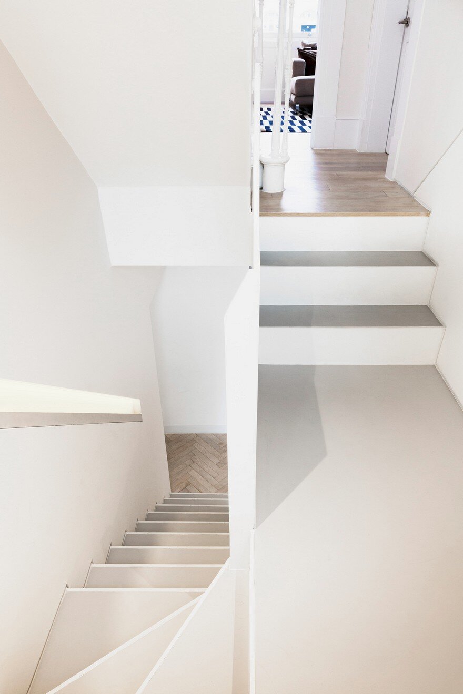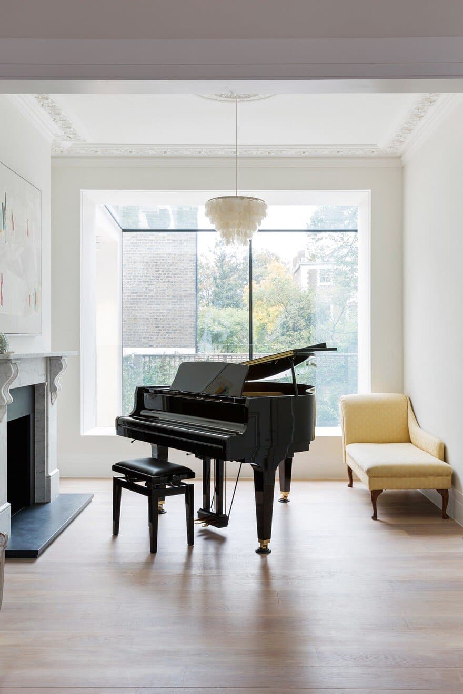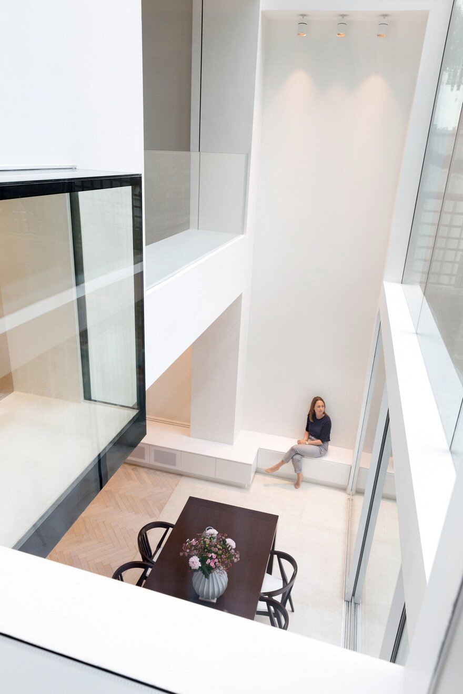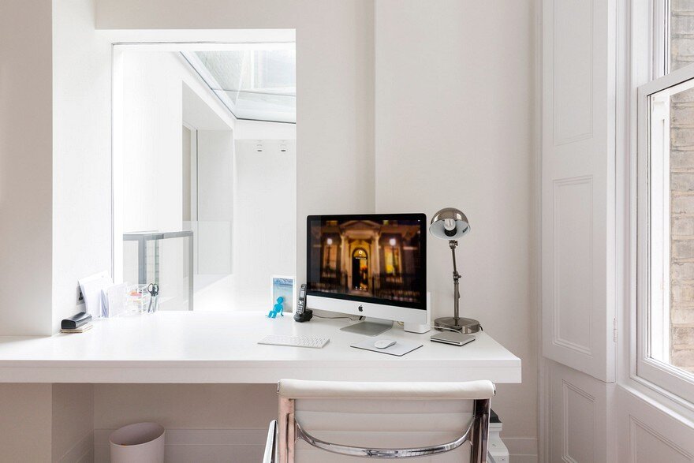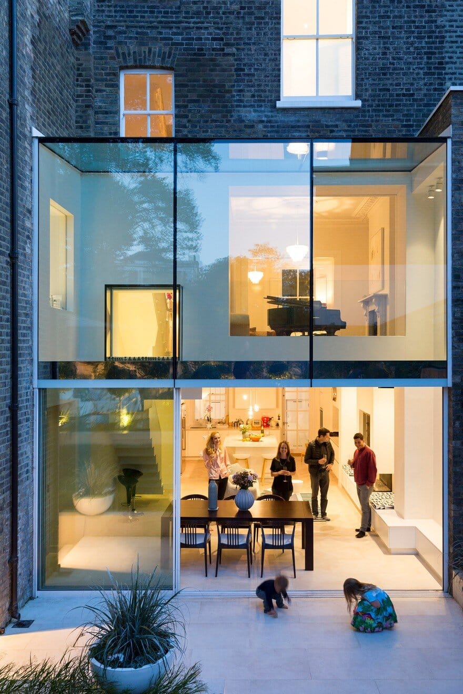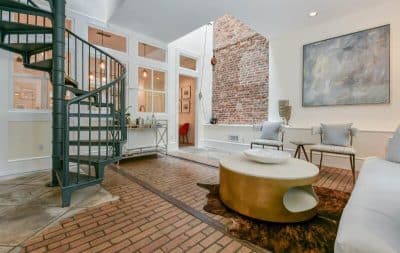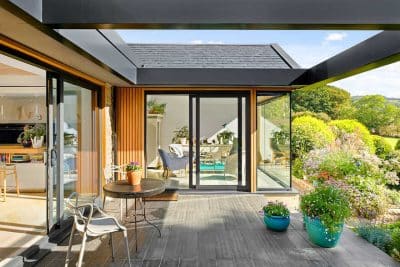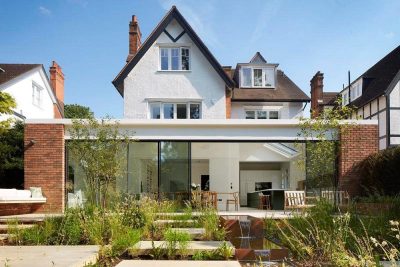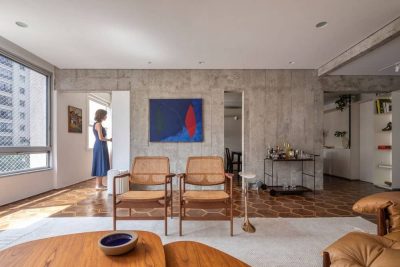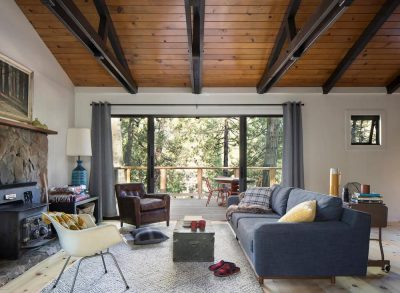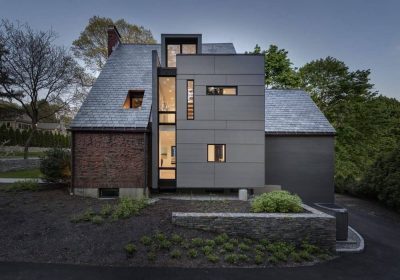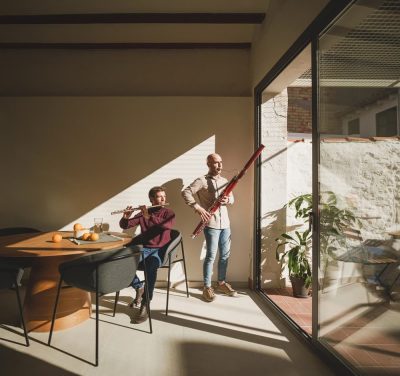This end-of-terrace Islington town house in London’s Richmond Avenue was creatively transformed by Lipton Plant Architects (LPA).
From the architect: Our unique process has transformed Richmond Avenue to create a site-specific result that is recognisably original, intelligently resolved, aesthetic, enduring and valuable. The creation of a two storey high glass rear addition playfully connects family life together.
A double height glass extension was designed to sit gracefully, transforming the introvert lower ground space, with its closed in corridors and segregated rooms, to an extrovert space that reach out and make connections with the garden and ground floor. A glazed tryptic – a ground floor balcony, an oriel stair seat and an internal study window – overlooks the double height space, creating playful and connected family spaces.
Architects: Lipton Plant Architects
Project: Richmond Avenue House
Location: London, UK
Photography: David Vintiner

