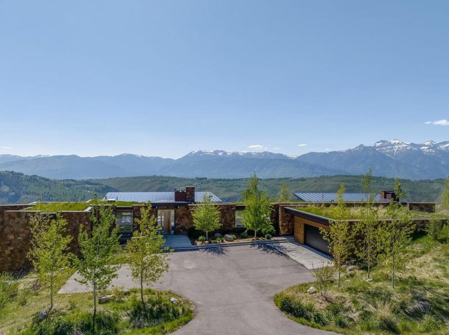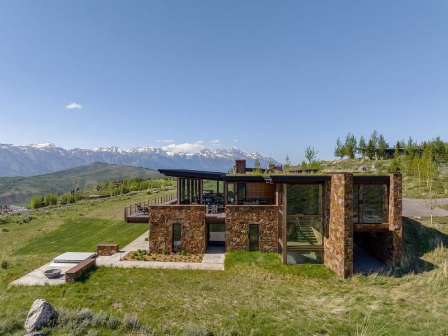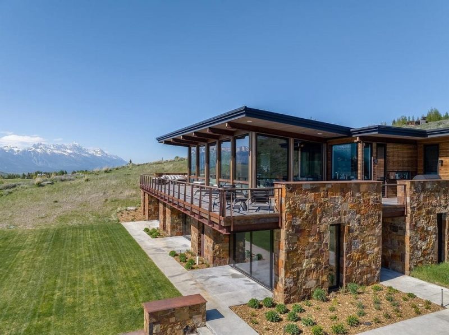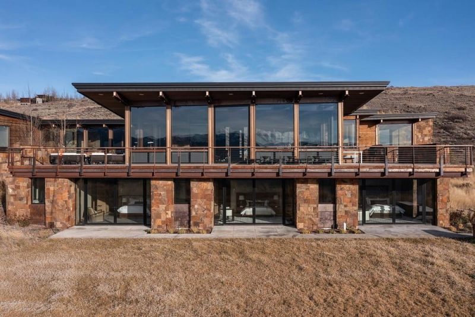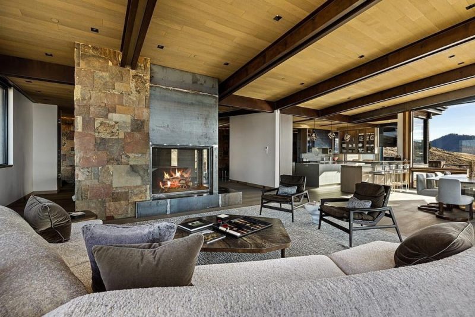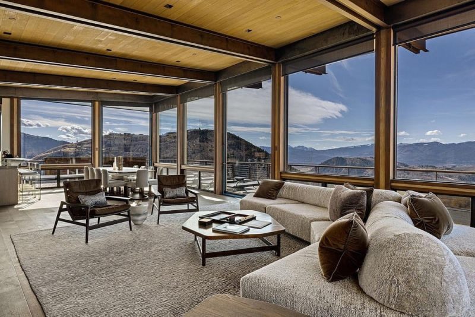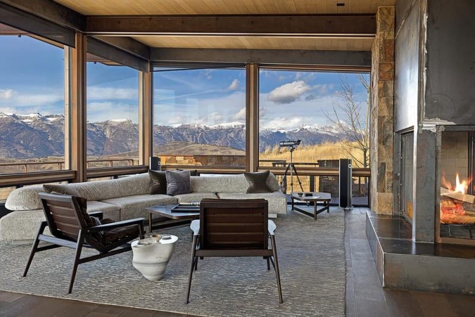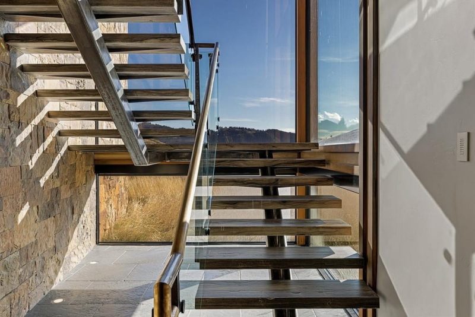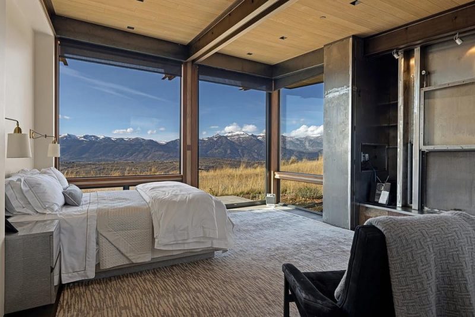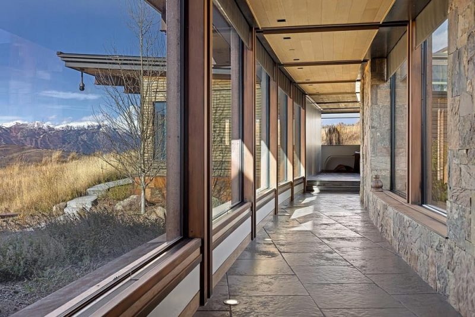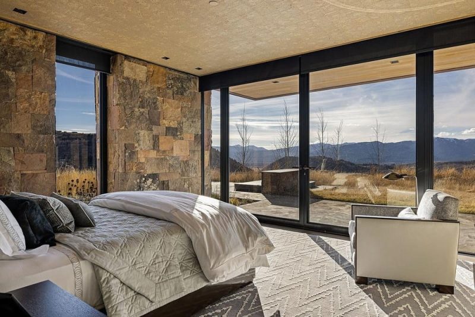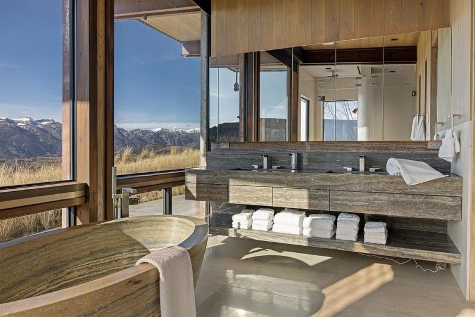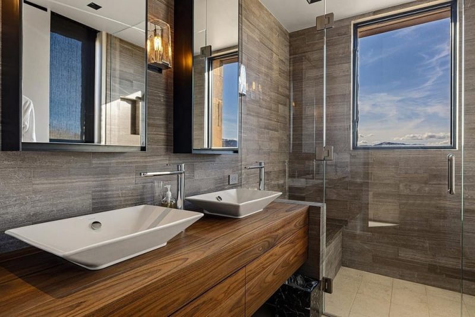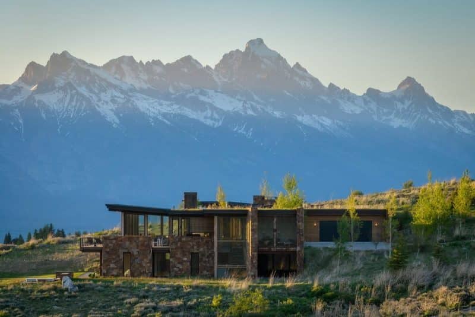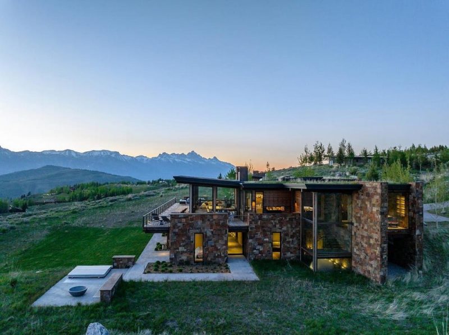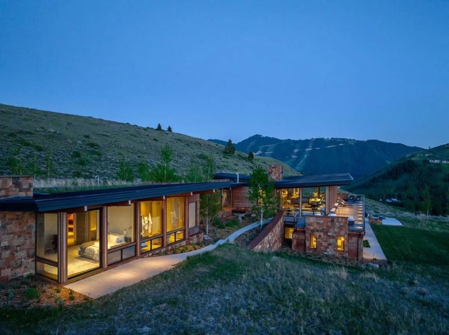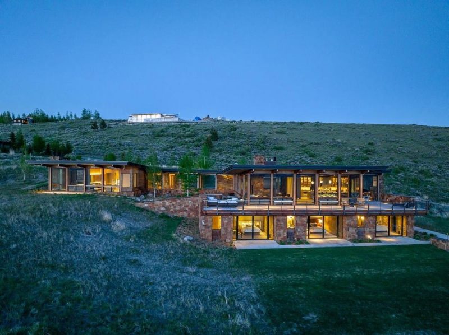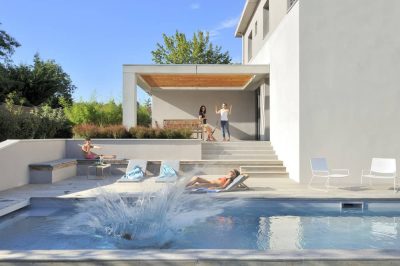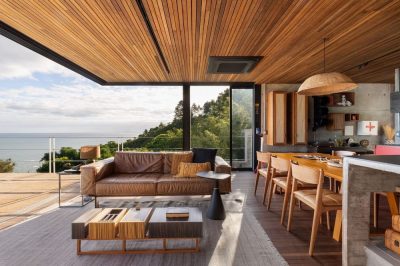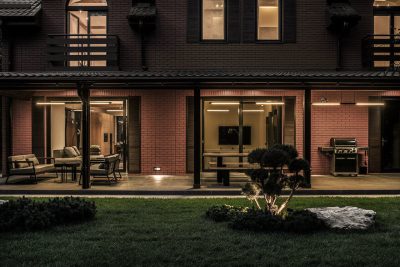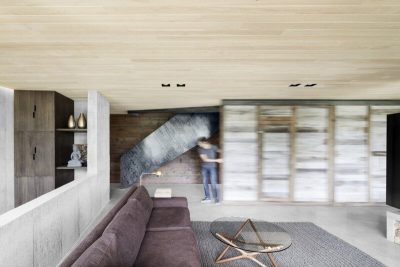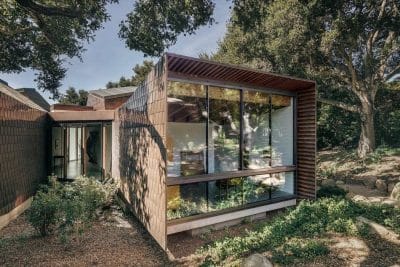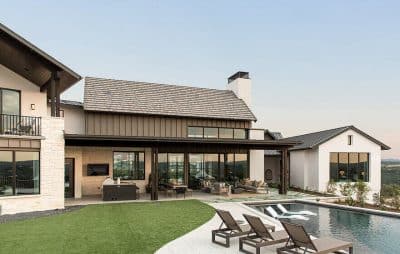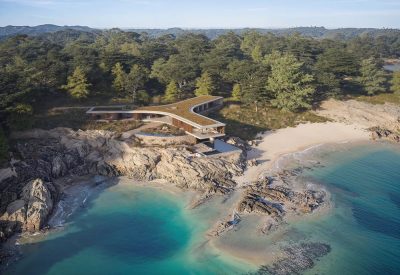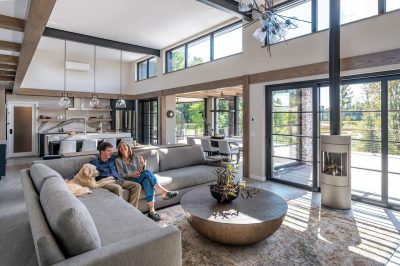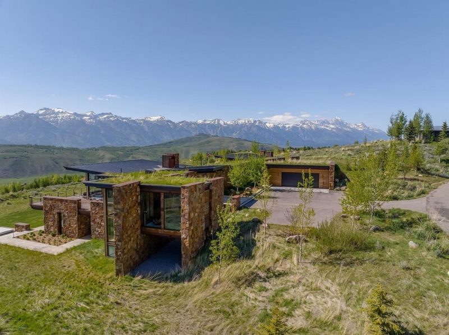
Project: Ridge 52 Residence
Architecture: Ward + Blake Architects
Location: Jackson, Wyoming, United States
Year: 2019
Photo Credits: Alan Blakely
Ridge 52 Residence by Ward + Blake Architects perches high on East Gros Ventre Butte, where it embraces valley and mountain vistas. First, the design tucks the home seamlessly into the hillside to meet the 20-ft height limit, creating an organic extension of the landscape. Moreover, the buried garage with its living sod roof softens the visual impact and manages stormwater runoff from the standing-seam shed roofs above.
Harmonizing Form and Function
Next, the elongated shed-roof form follows the natural contours of the site. Consequently, large overhangs shelter outdoor terraces and control solar gain for interior spaces. Meanwhile, carefully choreographed openings—expansive glass walls and natural-stone volumes—capture panoramic views to the north, west, and south, blurring the lines between indoors and out.
Passive Performance and Comfort
Furthermore, the home’s passive-solar strategy lets daylight warm concrete topping slabs beneath finished floors, storing heat for high-altitude winters. In addition, a super-insulated envelope and triple-pane glass cut energy losses dramatically. An air-to-water heat pump drives radiant-hydronic floors and a supplemental forced-air system, while heat-recovery ventilators ensure fresh air flow. As a result, occupants enjoy cozy warmth underfoot and year-round comfort in minimalist footwear—or even barefoot.
A Nod to Western Roots
Meanwhile, the material palette reflects the rugged local heritage. Natural stone, weathered wood, and rusted metal combine with sod roofs in a contemporary homage to 19th-century “Soddy Cabins.” Furthermore, the shed roofs recall vernacular ranch buildings, reinforcing the region’s architectural lineage.
Biophilic Integration
Ultimately, Ridge 52 Residence offers a true biophilic experience. From the sod-clad garage to the panoramic living spaces, each area connects occupants to the surrounding mountainscape. Consequently, this home stands as a model for respectful mountain design that marries contemporary comfort with environmental stewardship.
