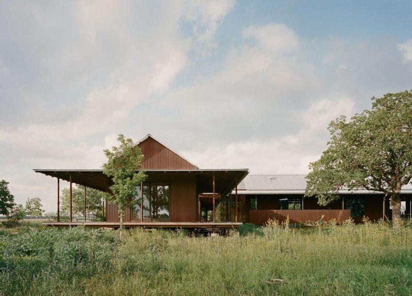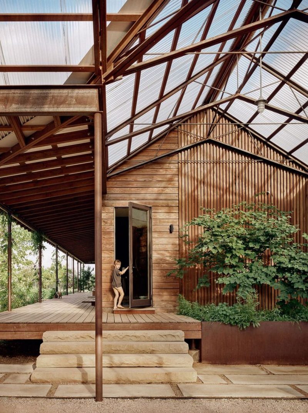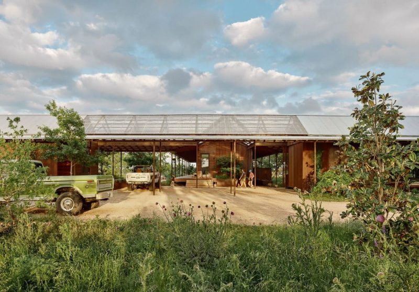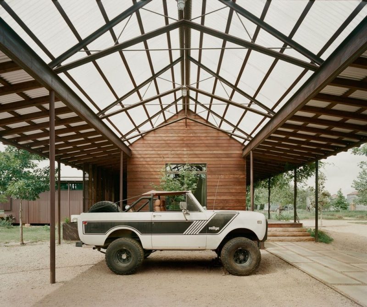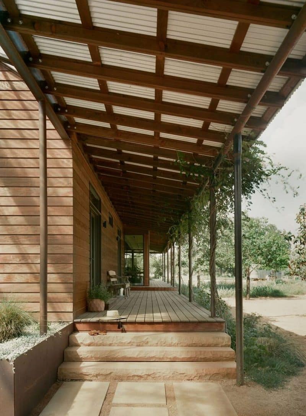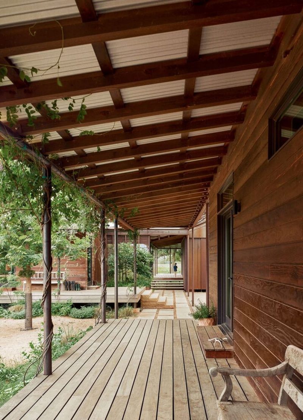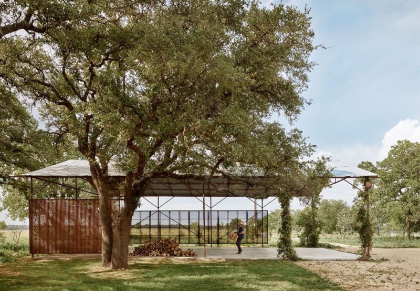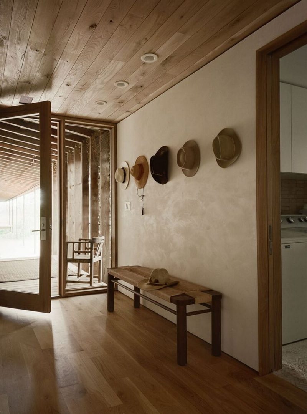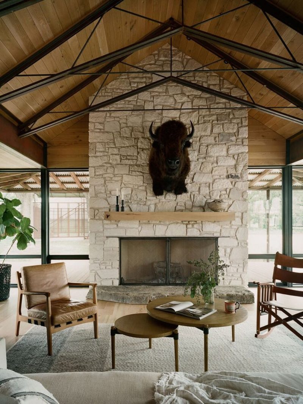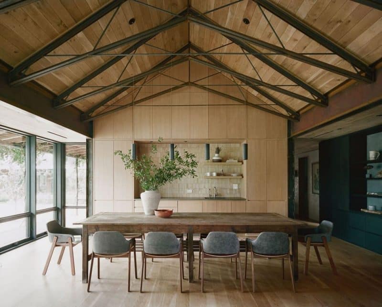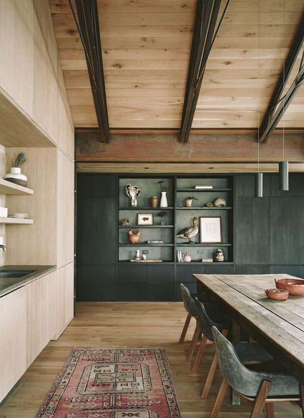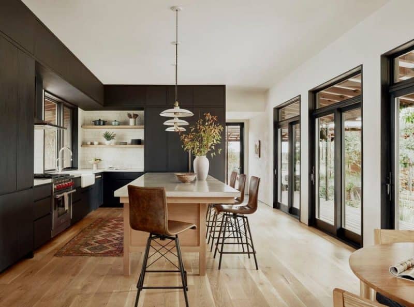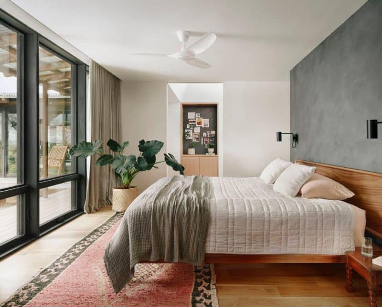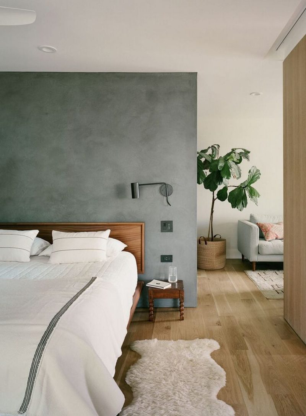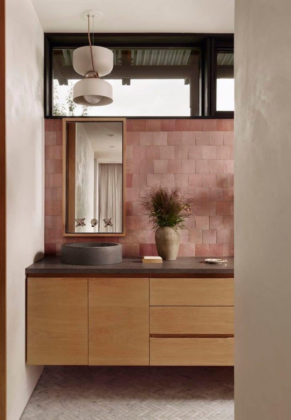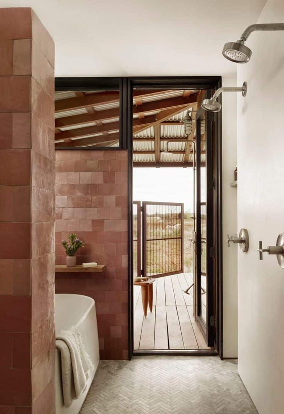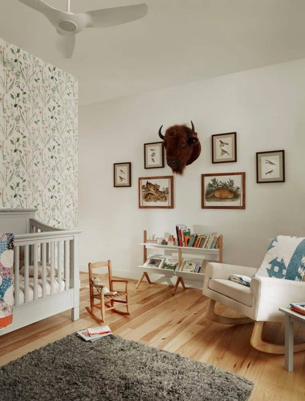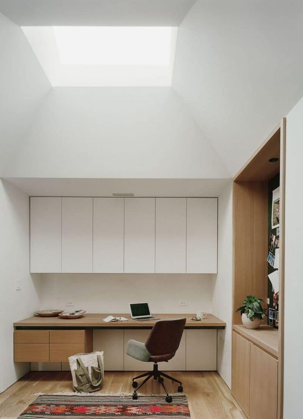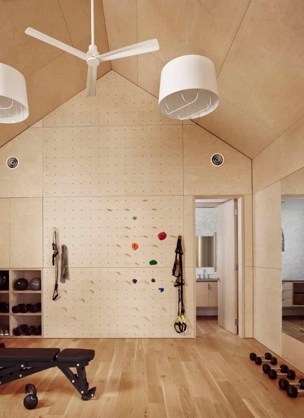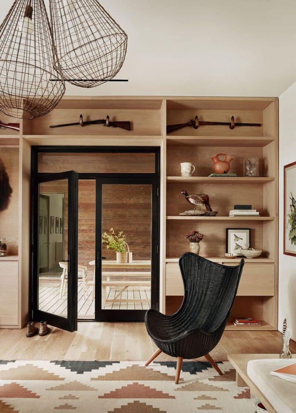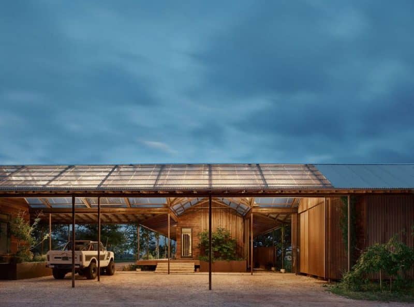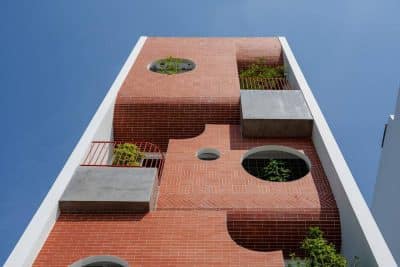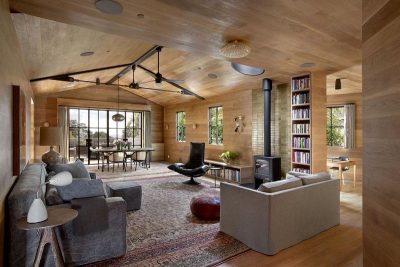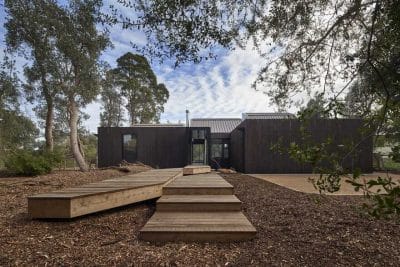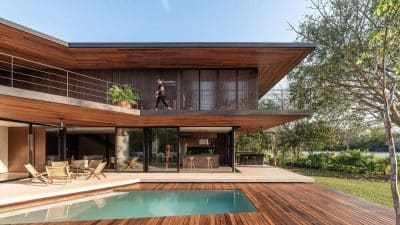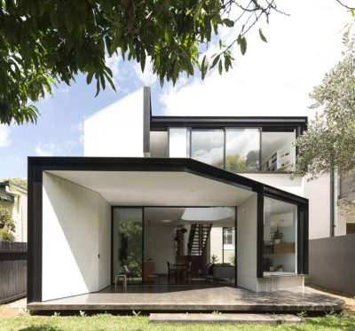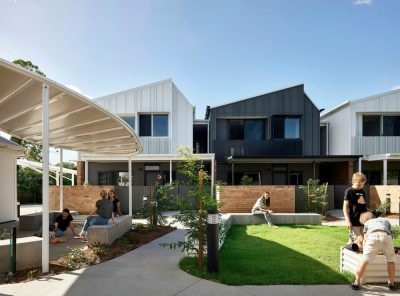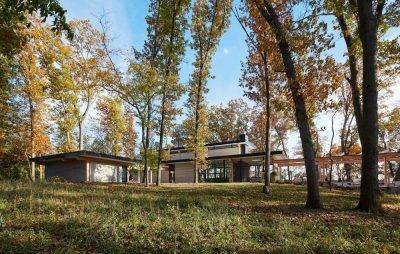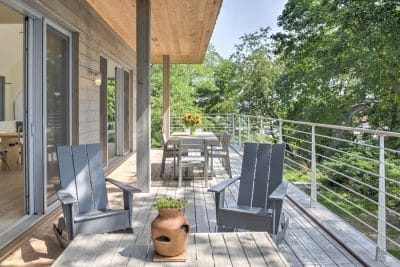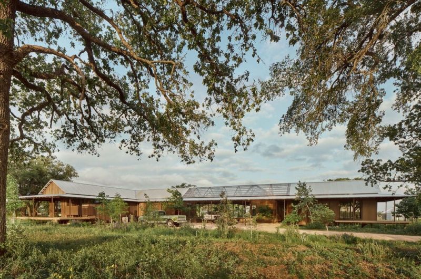
Project: Roam Ranch House
Architecture: Baldridge Architects
Team Project: Burton Baldridge, Brian Bedrosian, Drew McMillian
Builder: Duecker Construction Company
Structural Engineer: Dennis Duffy Engineering
Landscapers: Campbell Landscape Architecture
Location: Fredericksburg, Texas, United States
Area: 4362 ft2
Year: 2022
Photo Credits: Casey Dunn
Roam Ranch House, designed by Baldridge Architects, is a 4,362-square-foot home on a working ranch near Fredericksburg, Texas. The design thoughtfully combines modern architectural elements with the traditional style of central Texas, creating a space that serves both as a family home and a functional base for business operations.
From City Life to Ranch Living
After building a modern home in Austin with Baldridge Architects, the clients decided to leave city life behind during the pandemic. They commissioned this new home on their ranch, where they raise bison and turkeys under the “Force of Nature” brand. Unlike their urban home, this house needed to accommodate both personal living spaces and areas dedicated to business activities like podcasts and educational events.
Blending Functionality with Aesthetic Design
The clients were clear that they wanted their new home to retain an authentic ranch atmosphere while incorporating modern design touches. They also wanted to preserve two existing structures on the property: a kitchen/dining building and a detached single-bedroom space.
In response, Baldridge Architects designed a series of connected volumes under one roof, including bedrooms, a carport, kitchen, offices, a great room, and a gym. Corrugated polycarbonate roofing was used to match the existing structures, allowing natural light to flood the space and creating a striking entry and carport area. This approach reinterprets the traditional central Texas dog-trot house, which typically features a central breezeway that connects separate living areas.
Practical Design Solutions
The design process had to consider the clients’ need to live on-site throughout construction, including managing the logistics with a newborn. Despite these challenges, the final structure is cleanly executed, with careful attention to detail. The seamless integration of elements like the raw stone hearth and the subtle structural supports reflects the thoughtful design approach that balances functionality with aesthetic integrity.
Roam Ranch House successfully merges modern design with traditional ranch elements, creating a home that meets the clients’ needs for both living and business. The design honors the spirit of the ranch while accommodating modern functionality, resulting in a space that is both practical and visually refined.
