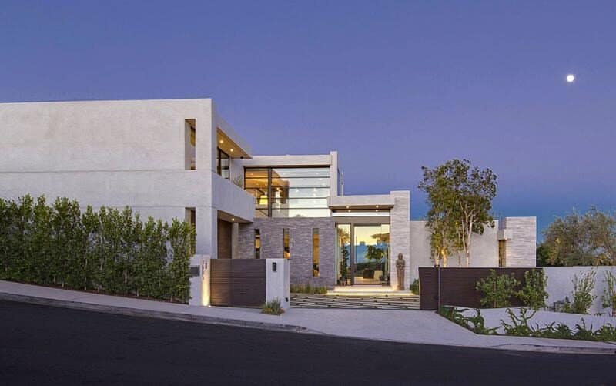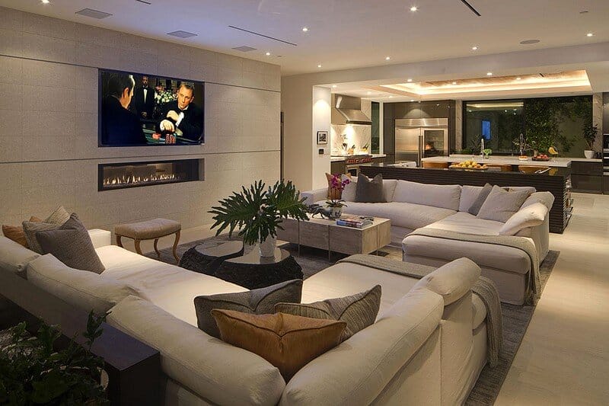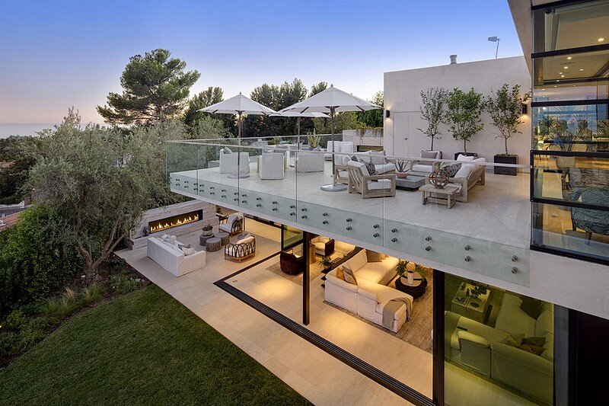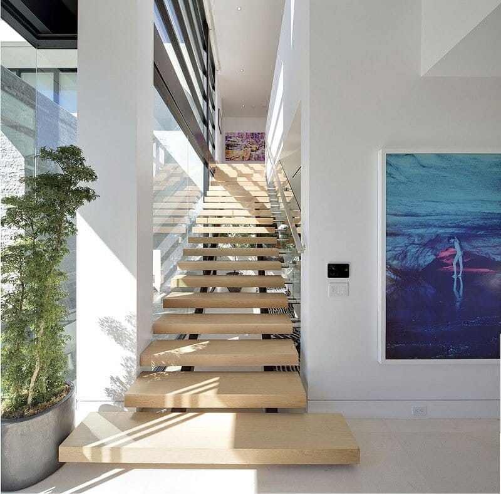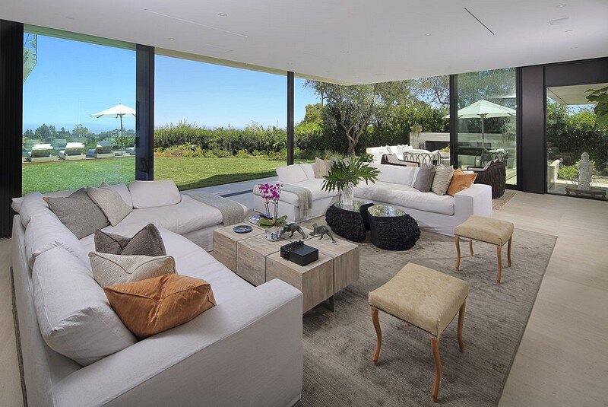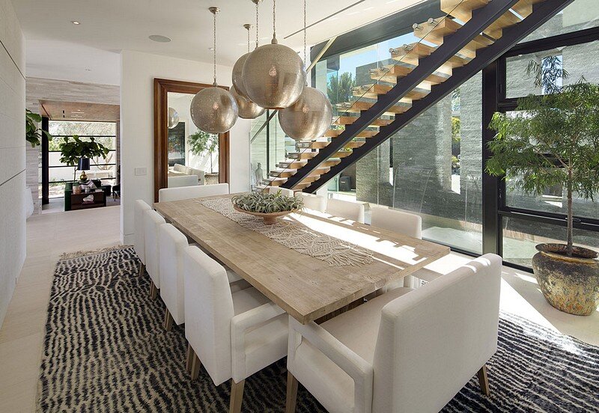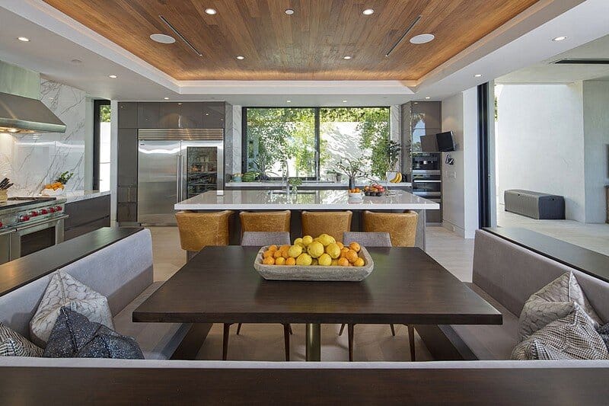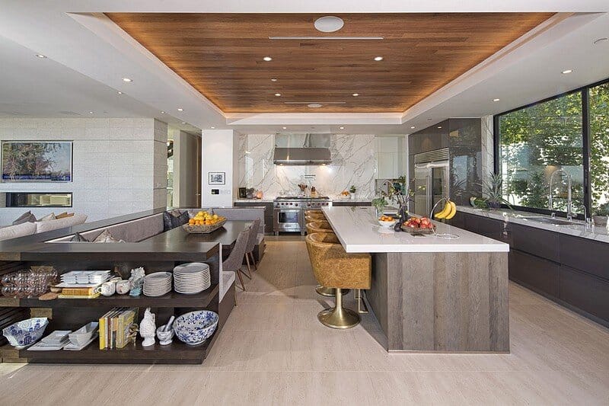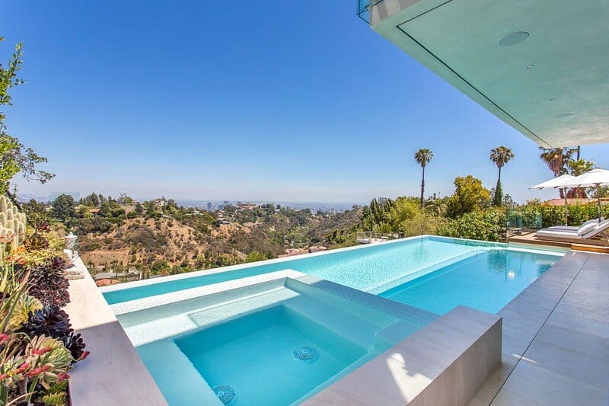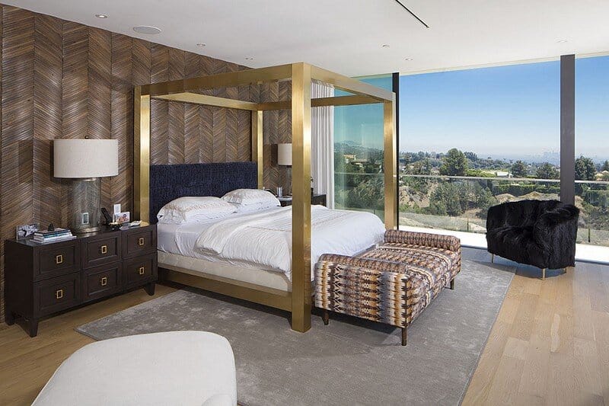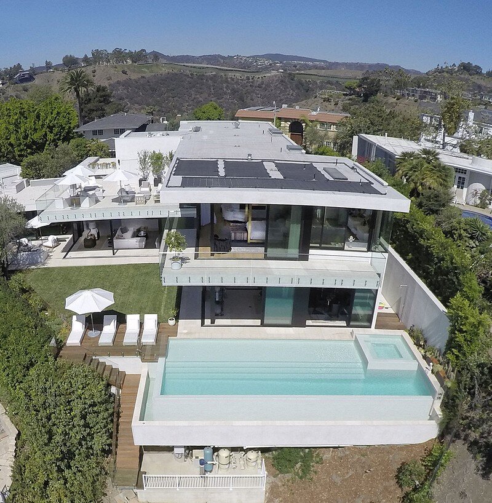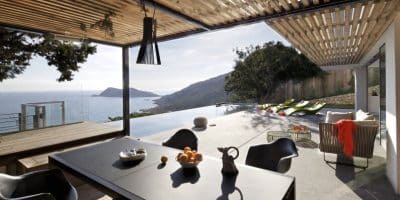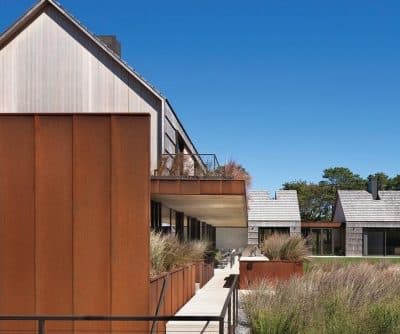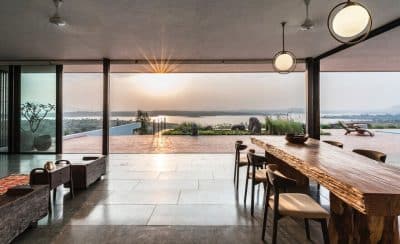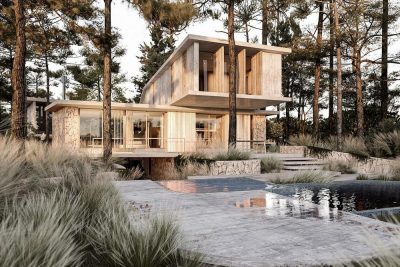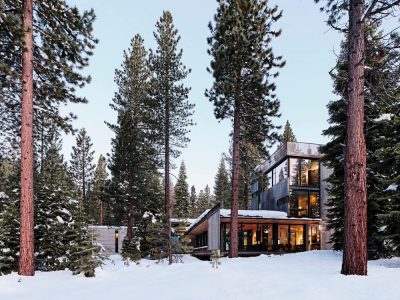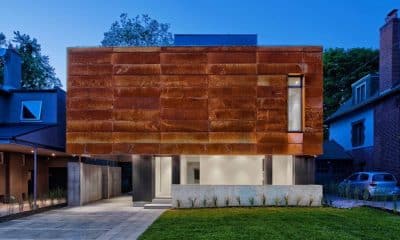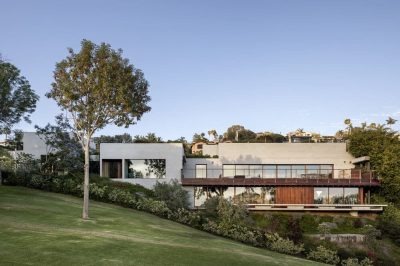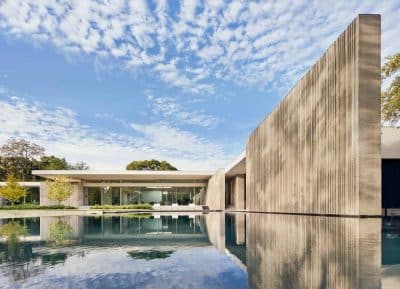Designed by Wolf Design Studio, Roberto Lane house is a new 6,200 square foot residence in Bel Air, California.
This one-of-a-kind new construction is bathed in natural light and overlooking captivating city, canyon and partial ocean views. Custom built with no expense spared and only the finest materials and high end finishes, this 5 bedroom, 7 bathroom property offers over 6,200 square feet of luxury living. Walled for privacy, the motor court leads to a waterfall and towering glass entry. Once inside, the open floor plan has floor-to-ceiling pocket doors throughout that disappear and blur the line between indoor and outdoor living.
The step down living room features fireplace, wet bar and wood paneled ceilings. The vast great room is designed for large scale entertaining and the formal dining room is accentuated with a two sided fireplace. State of the art kitchen is equipped with built-in banquet, center island, butler’s pantry, sleek Neolith countertops, Bauformat cabinets and Wolf, Miele and SubZero appliances.
A floating wood staircase leads to the second level, which includes a family room and extraordinary rooftop deck. Lounge in the master suite with spa bath, surrounded by floor-to-ceiling windows, leading to the wrap around balcony facing endless panoramic views. A separate gym and office lead to the inviting outdoor space with infinity pool and spa, covered living room, sports court, Zen garden, sitting area with fireplace, built-in BBQ area and flat grassy yard. This home is truly a Contemporary masterpiece.

