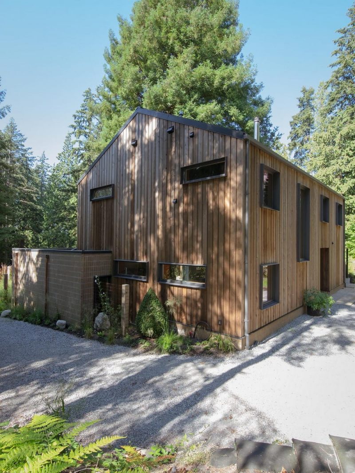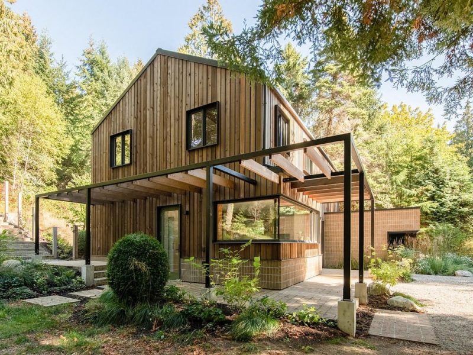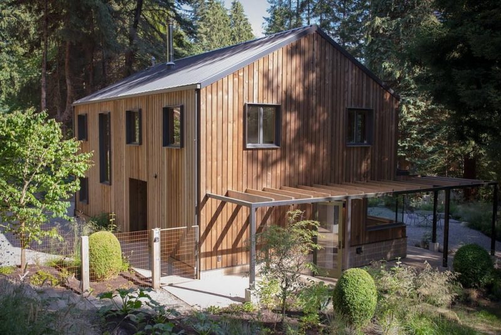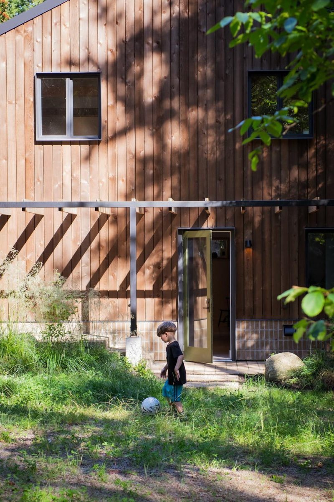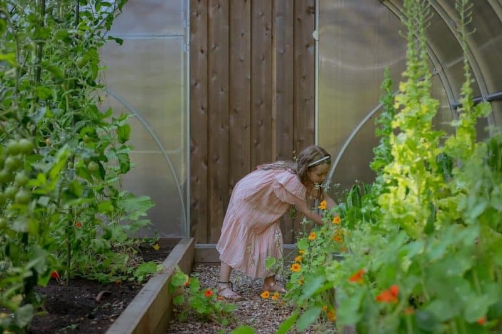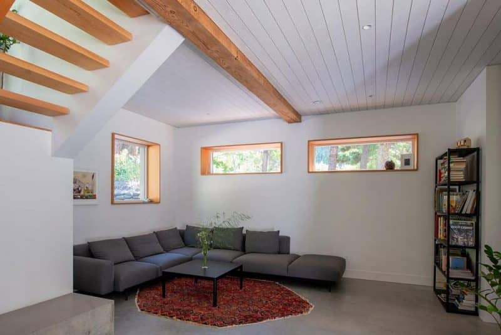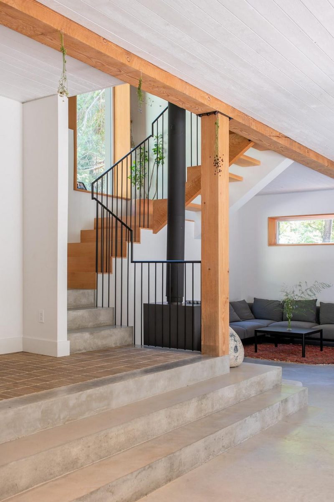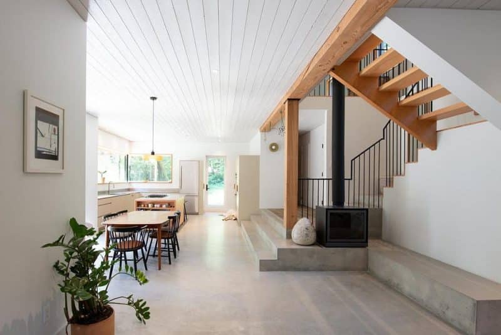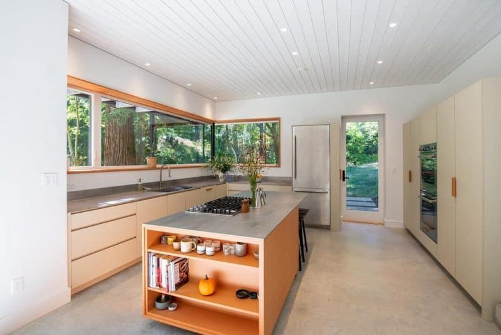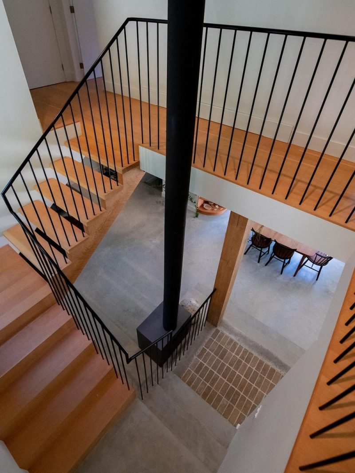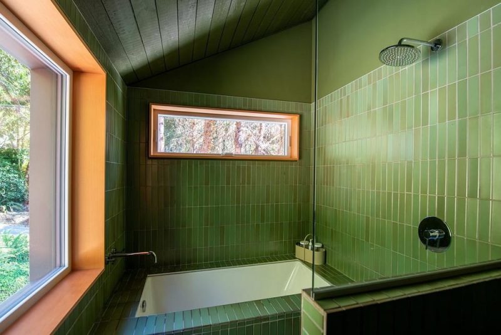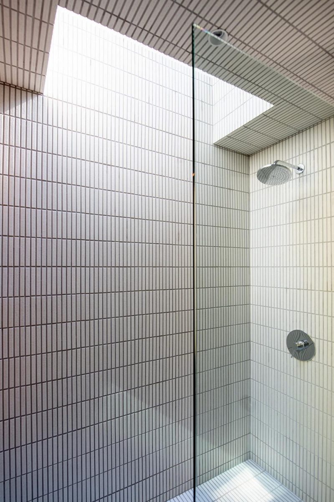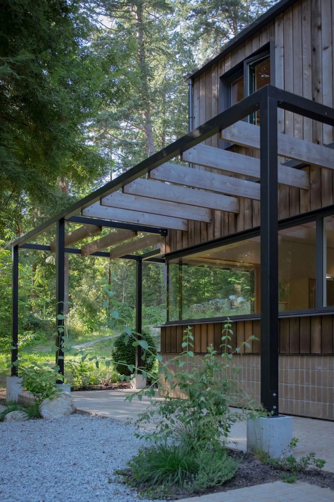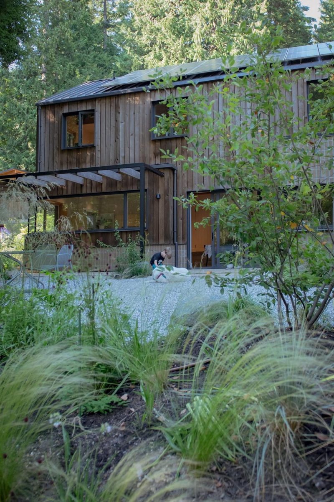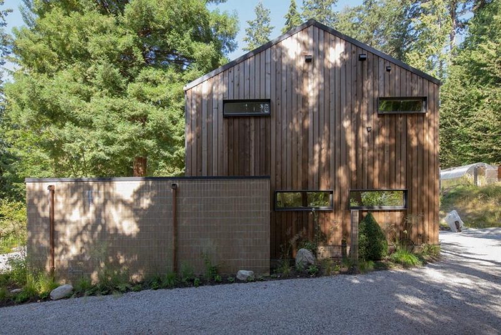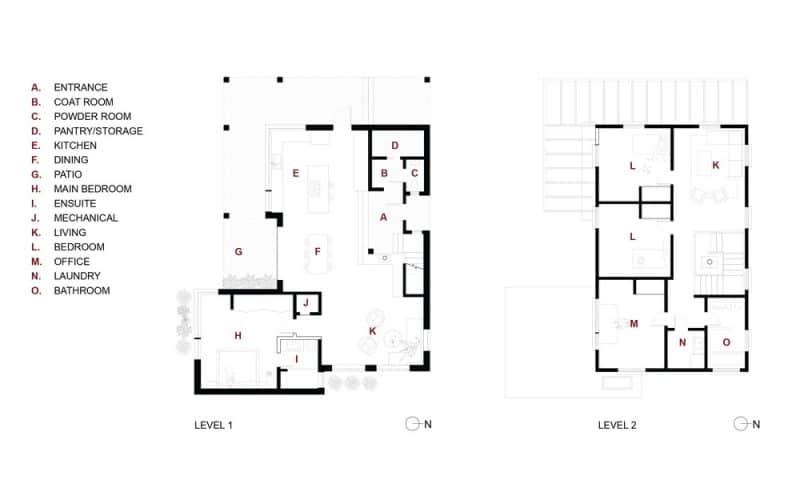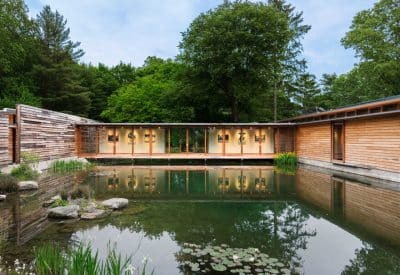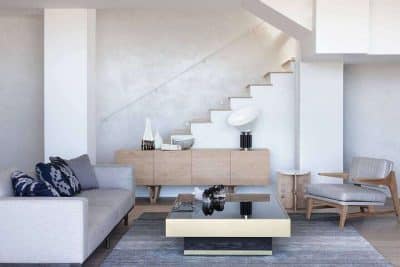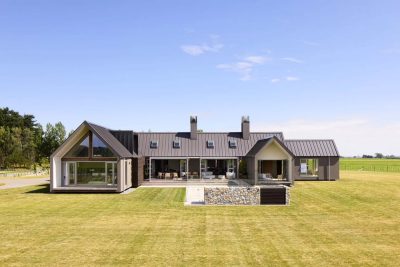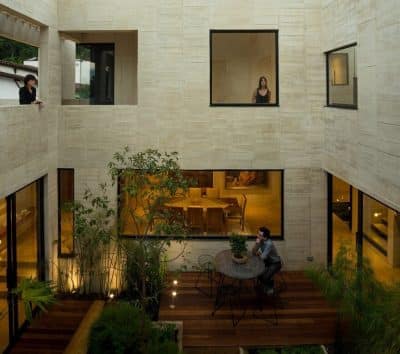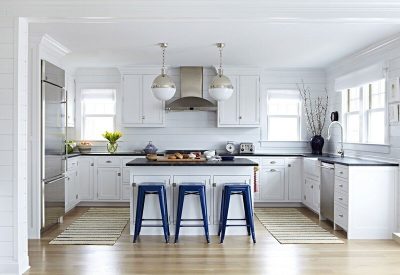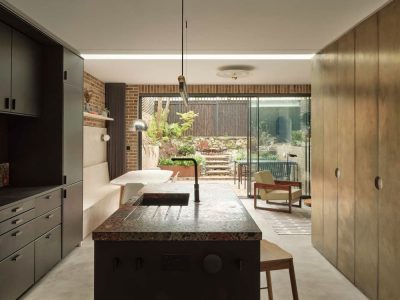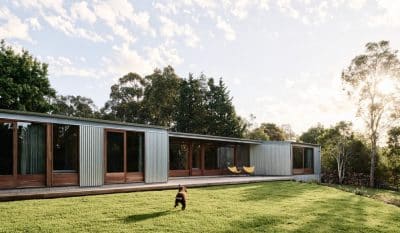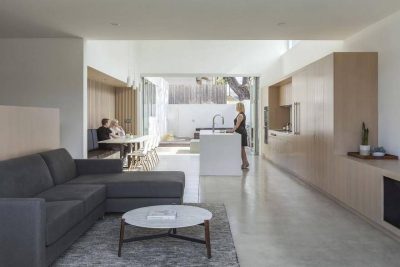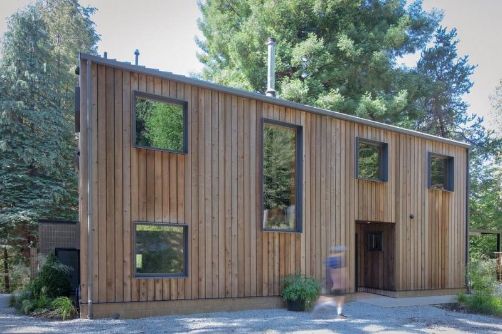
Project: Roberts Creek Family Home
Architecture: Callander Architecture
Lead Architect: Brendan Callander
Project designer: Shiloh Sukkau
Builder/General Contractor: Hanson Land & Sea
Structural Engineer: Younes Bonakdarian
Landscape Design: Giroday Landscape & Design
Location: Roberts Creek, British Columbia, Canada
Area: 2215 ft2
Year: 2022
Photo Credits: Dave Moorman Photography
The Roberts Creek Family Home, designed by Callander Architecture, is a 2215 square foot house. It sits in the forests of British Columbia’s Sunshine Coast. This modern home was made for a landscape designer and a welding fabricator. They wanted a house with a simple design that would age well and feel cozy in the forest.
Thoughtful Design and Client Collaboration
Special attention was given to working closely with the clients. The open-concept design makes the home both functional and beautiful. Large windows let in lots of natural light. This creates a warm and inviting atmosphere. The clean lines and simple details enhance the modern look. At the same time, the design keeps the home cozy and intimate.
Embracing Nature
The home blends well with its forest setting. Natural materials and earthy colors help it fit into the landscape. Large windows offer stunning views of the forest. This connects the indoor and outdoor spaces. This relationship with nature is a key feature of the design. It provides a peaceful living experience.
Sustainable Features
Sustainability was important in the design. The home has rainwater harvesting and a green roof. These features reduce its environmental impact. The green roof adds insulation, reduces stormwater runoff, and provides habitat for wildlife. This makes the home even more connected to its natural surroundings.
Creating a Cozy Retreat
Despite its modern design, the home feels warm and cozy. The open layout creates a sense of space while remaining intimate. The choice of materials and finishes, along with the placement of windows, keeps the home inviting and comfortable all year round. This mix of modernity and coziness makes it a true retreat in the forest.
Conclusion
In conclusion, the Roberts Creek Family Home by Callander Architecture blends modern design with nature. By working closely with the clients and focusing on sustainability, the architects created a beautiful, eco-friendly home. It ages well and feels like a cozy sanctuary in the forest. This home is a great example of how contemporary architecture can harmonize with the natural world. It offers a peaceful and sustainable living experience on British Columbia’s Sunshine Coast.
