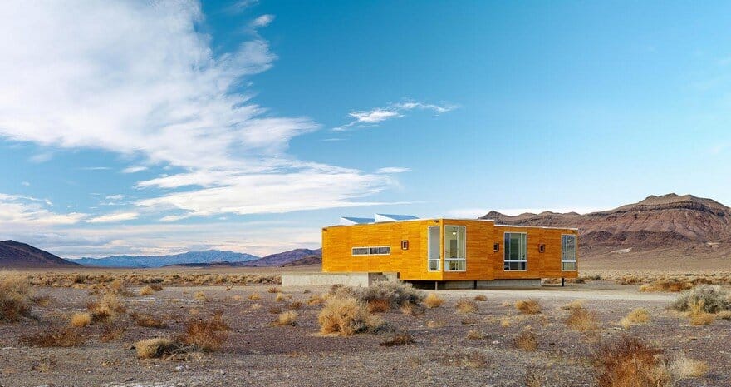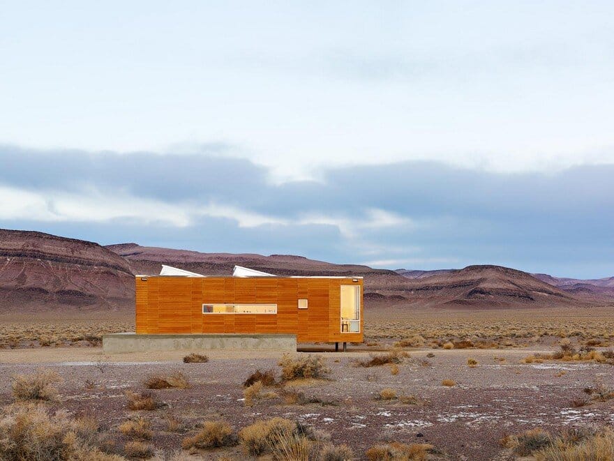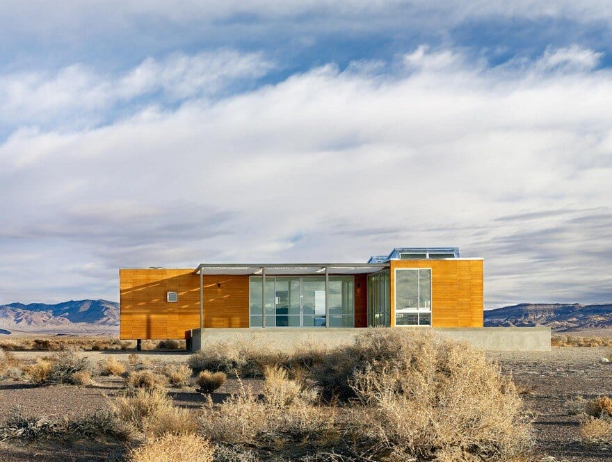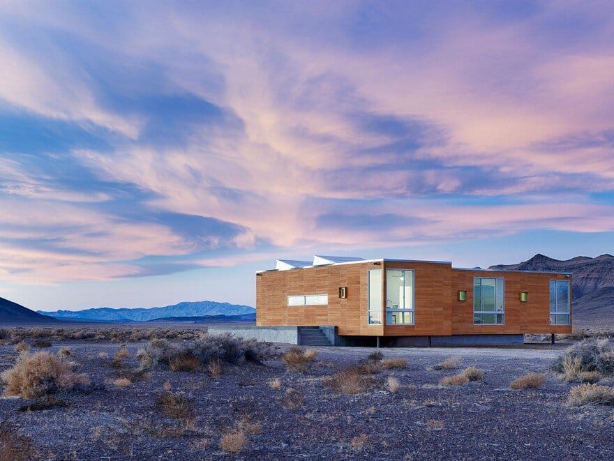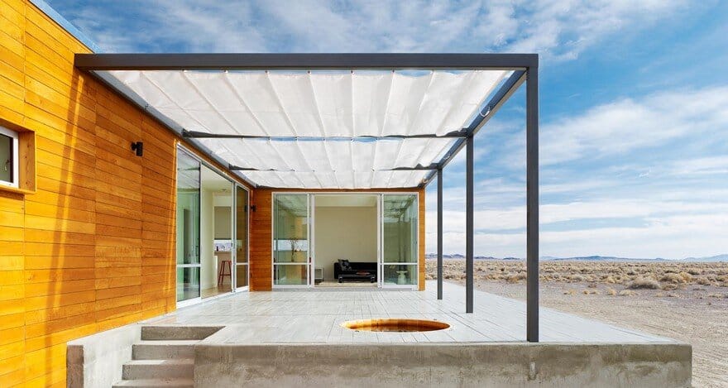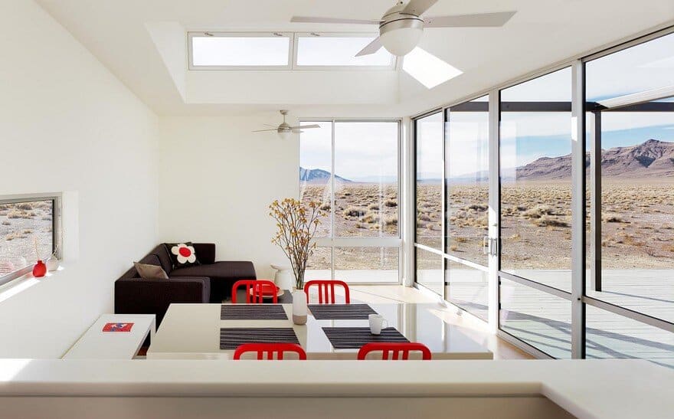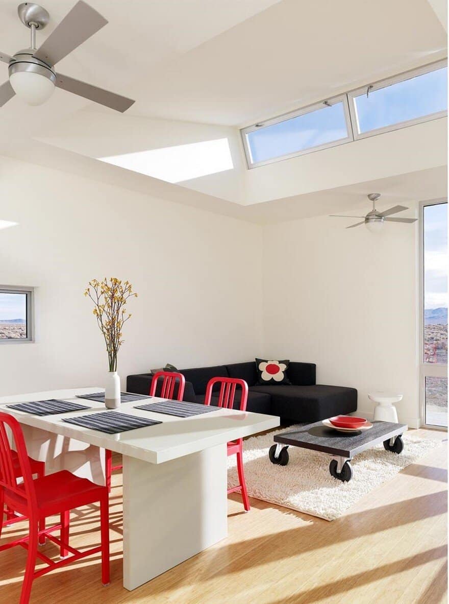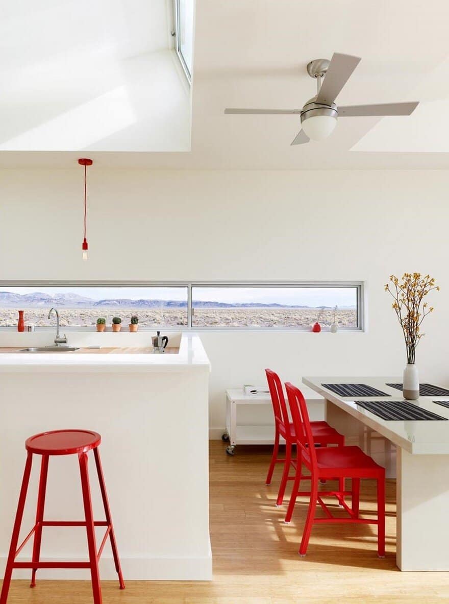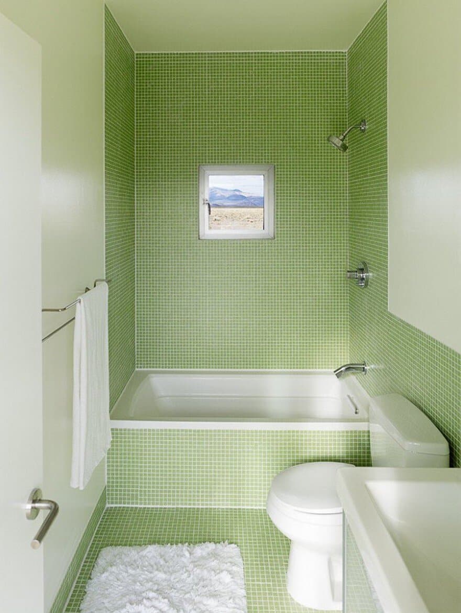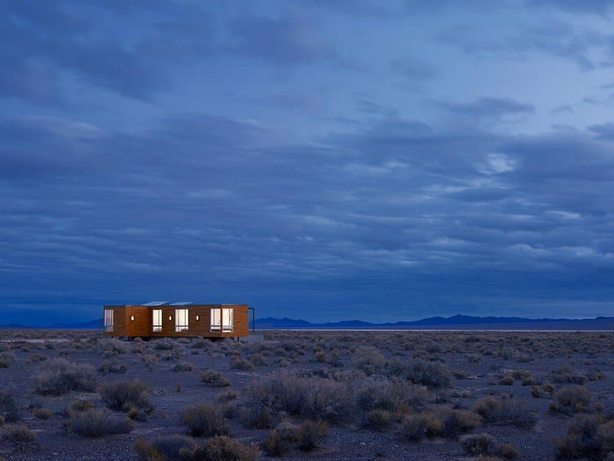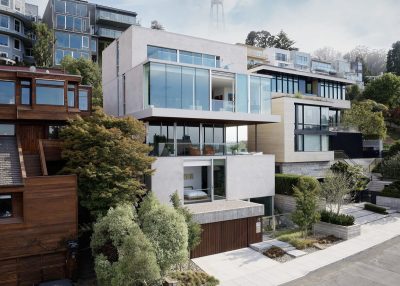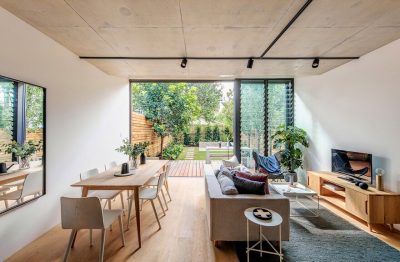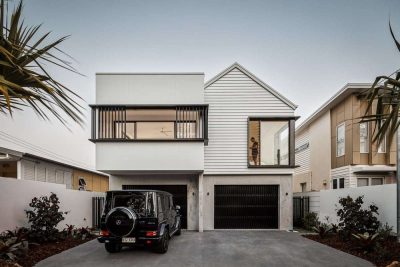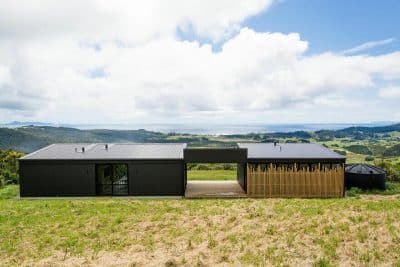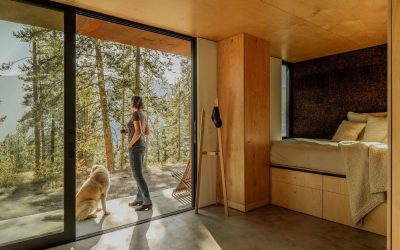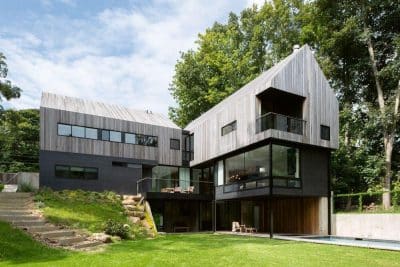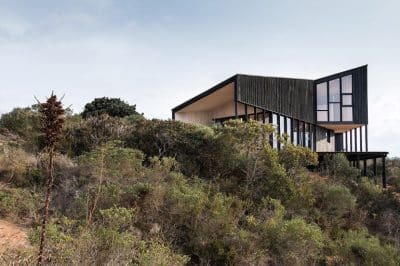Project: Rondolino Residence
Architects: Nottoscale
Team: Peter Strzebniok, Kelly Ishida Sloan, Coleen Whitman
Location: Scotty’s Junction, Nevada, United States
Photography: Joe Fletcher Photography
The Rondolino residence is based on the Modulome, the prefabricated, modular housing system first designed by Nottoscale in 2002. Located on a 40-acre site in the desert more than 100 miles north of Las Vegas, Nevada, the property is framed by mountains to the north and Death Valley to the West.
One of the main design considerations was to take advantage of the views and to give the owner the feeling to be in the middle of the desert even though he is inside the house or on the extensive deck. Nottoscale introduced large floor to ceiling windows in all the living quarters and raised the building on a concrete plinth, which seems to emerge out of the desert landscape while overlooking the scenery. This gives the user the impression to float over, yet to be completely immersed in the desert landscape.
While isolation is much of the beauty of the property, the remoteness of the site, together with a limited construction budget, made prefabrication for this structure almost a necessity. Prefabricating major building elements and systems elsewhere minimized staff time onsite for staging, assembling and finishing, which ultimately kept the cost down.
Since the client lives in Rome, Italy, the entire pre-design and building process is managed by Nottoscale, literally providing a “turn-key” home. Also due to its remote location, the home is completely independent from traditional public amenities and services, offering an opportunity to integrate sustainable building systems, design and materials, such as passive solar design, natural ventilation and other alternative renewable energy sources.

