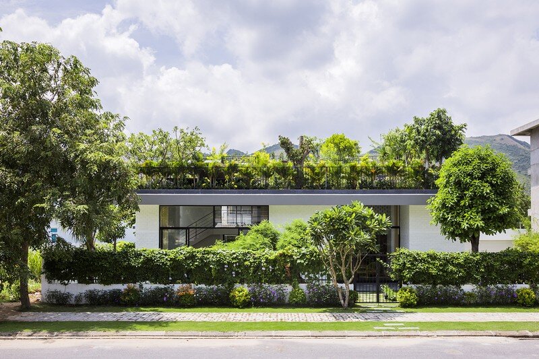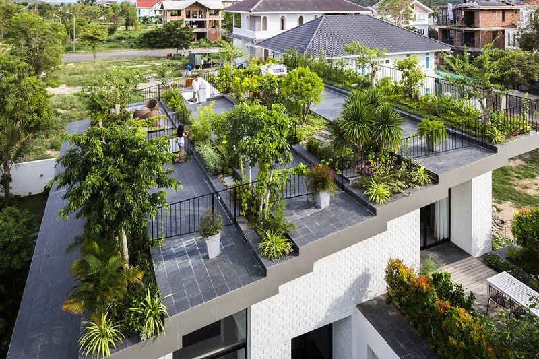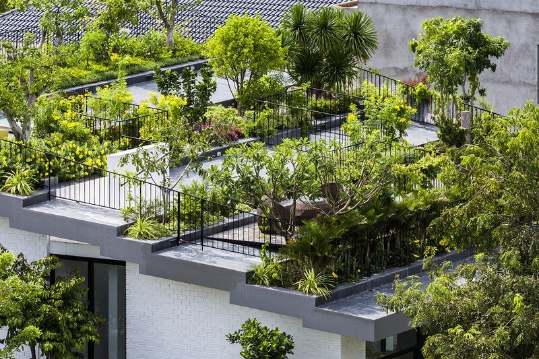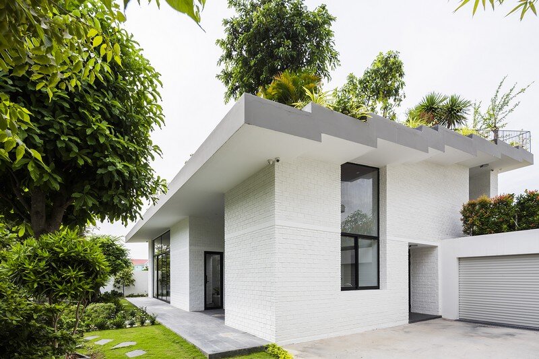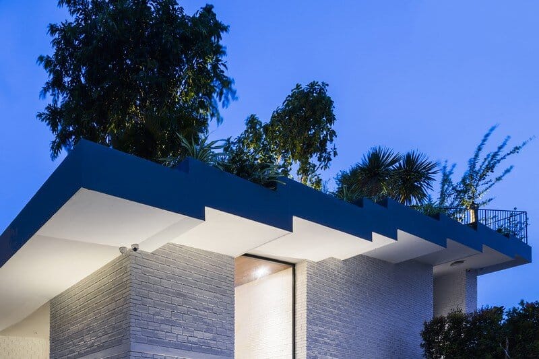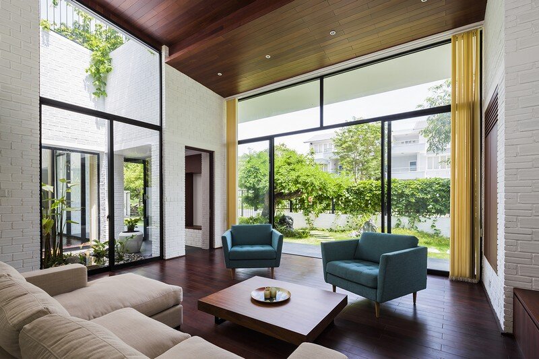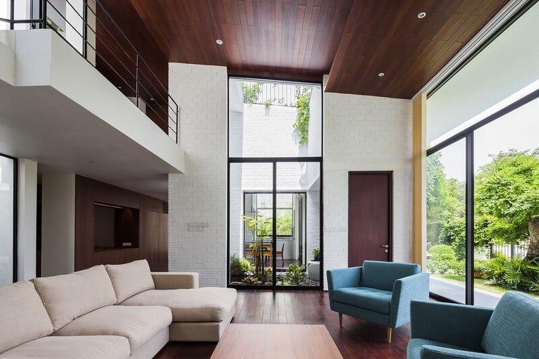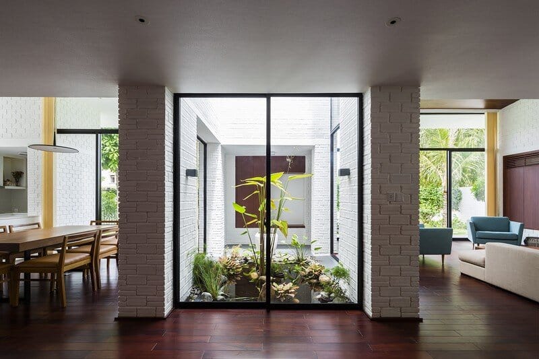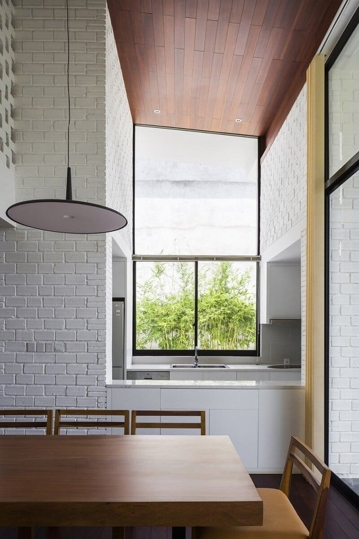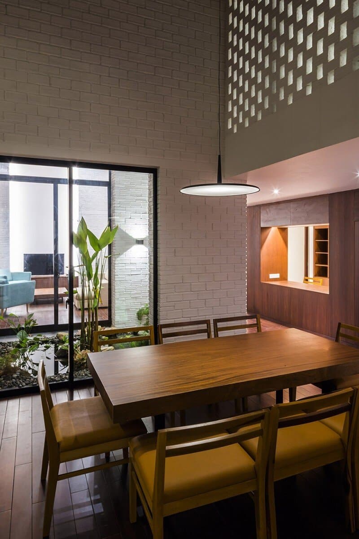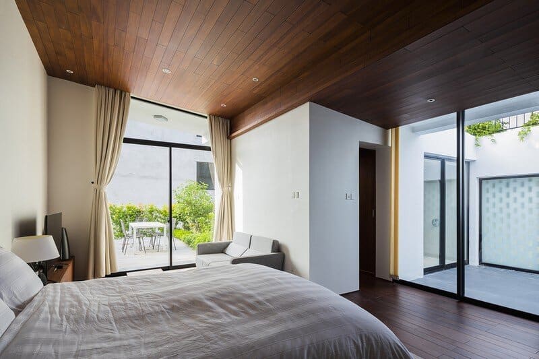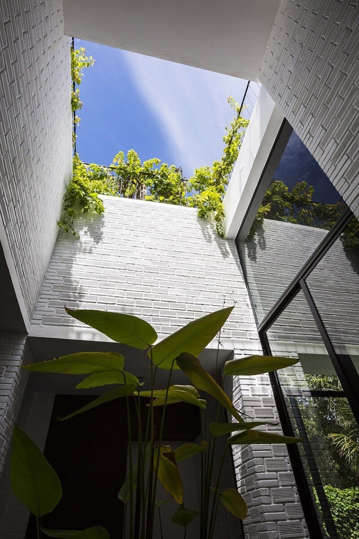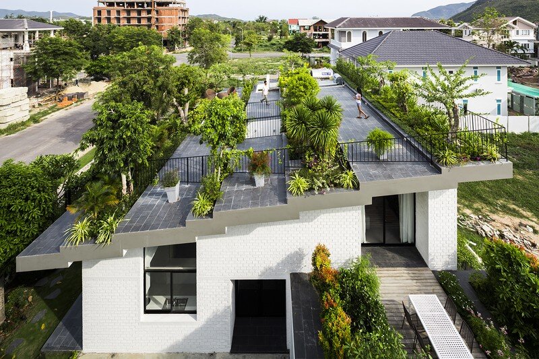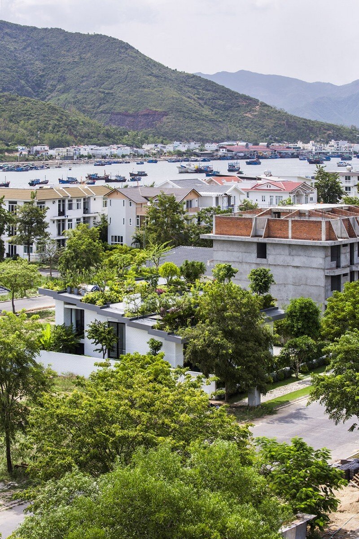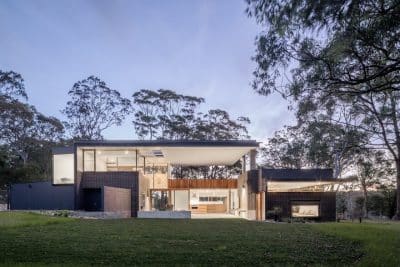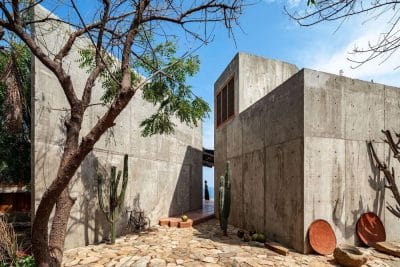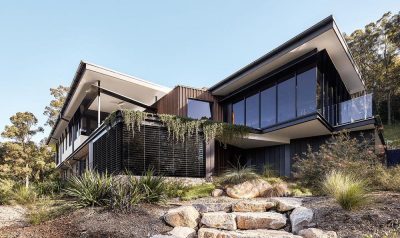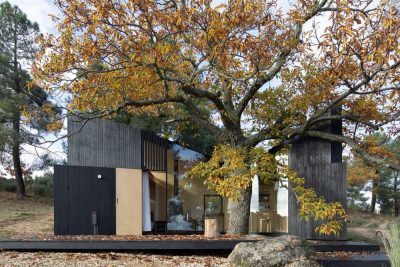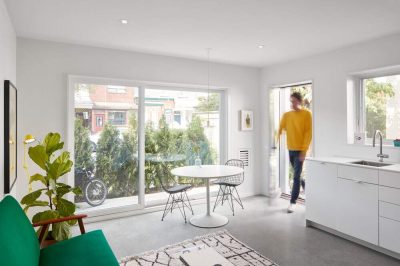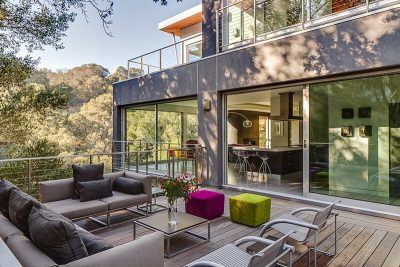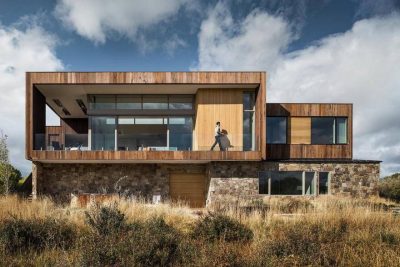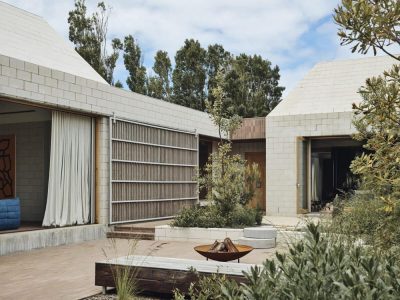Project: Hoan House – Rooftop Garden House
Architects: Vo Trong Nghia Architects, ICADA
Project Team: Võ Trọng Nghĩa, Masaaki Iwamoto
Area: 276,77 sqm
Location: Tp. Nha Trang, Khánh Hòa, Vietnam
Photography: Hiroyuki Oki
Vietnamese architecture studio Vo Trong Nghia Architects has recently completed Hoan House, an attractive rooftop garden house that delight you with a stunning green roof.
The roof of this house is divided into alternating strips of tiles and vegetation, with some tropical trees, complying the local regulation in the area —60% of a building’s roof has to be covered in traditional tiles— but maximizing the visual effect of green on the roof.
As an extension of living spaces, the entire roof garden is accessible to allow beautiful views over the hills of Nha Trang. This is where residents can enjoy outdoor activities under the shades of the trees.
The parallel strips also appear in the interior under the roof. There are two types of strip: narrower strips for secondary functions such as bathroom and storage; and wider strips for living and dining spaces, as well as for bedrooms. White painted exposed brick walls are used for both interior and exterior. It is a cheap but aesthetically pleasing, rustic but sophisticate solution.
Thank you for reading this article!

