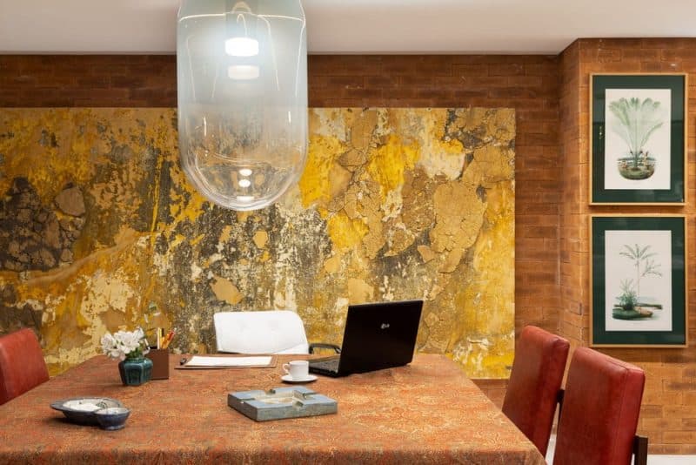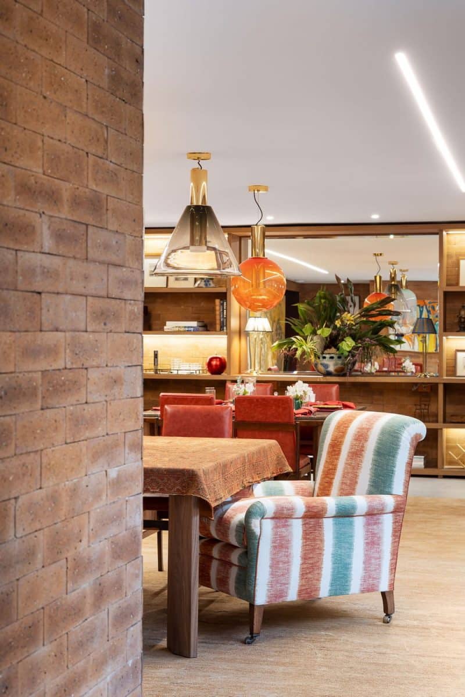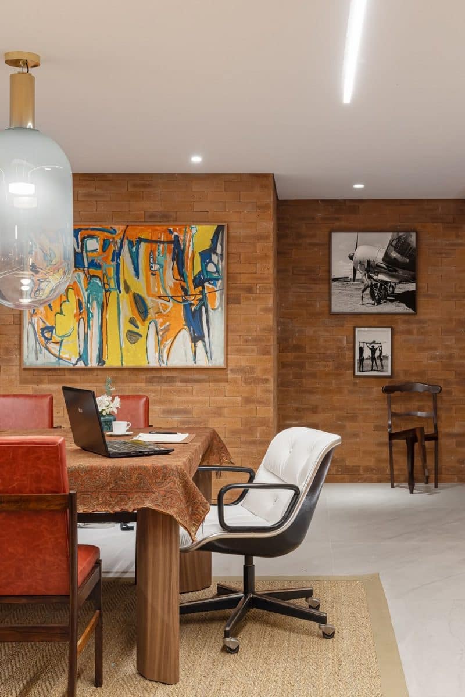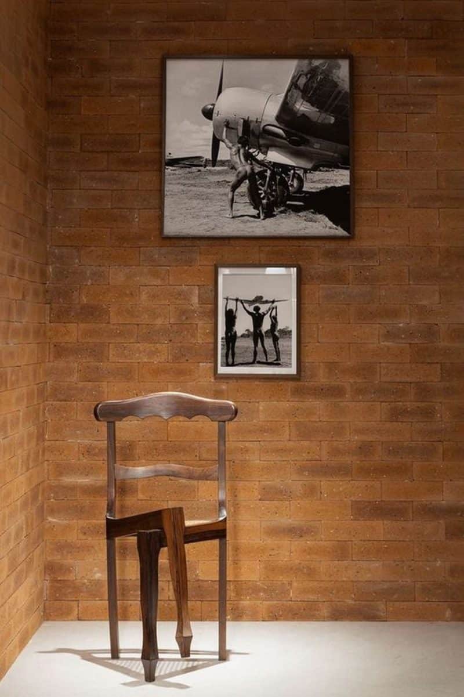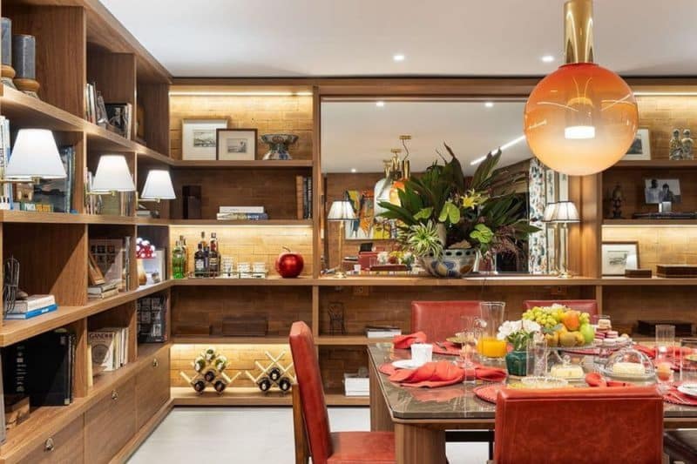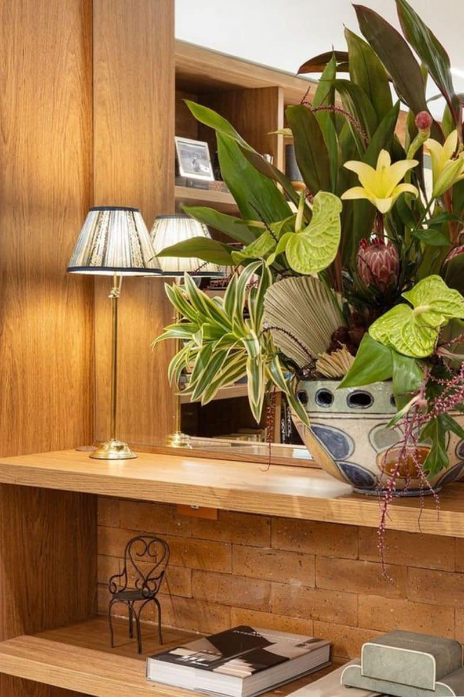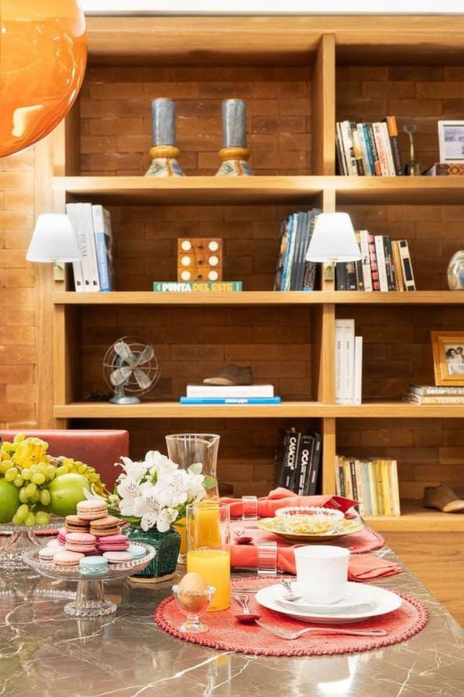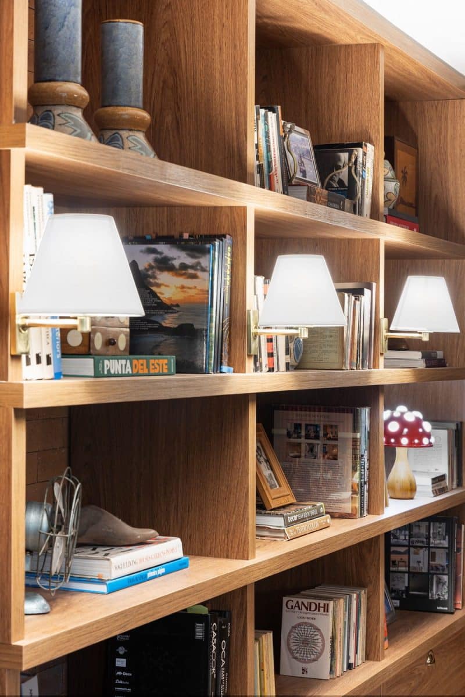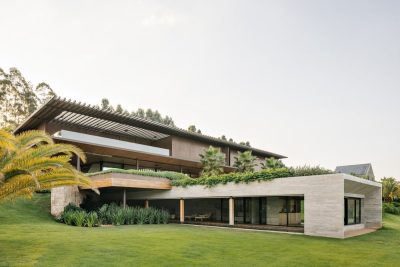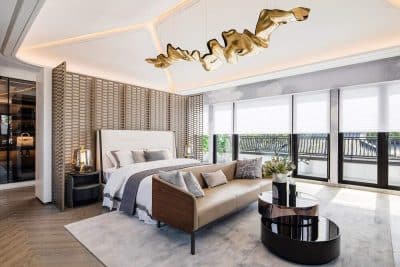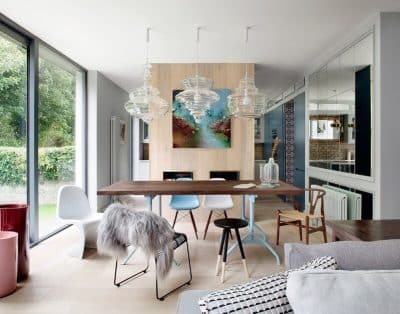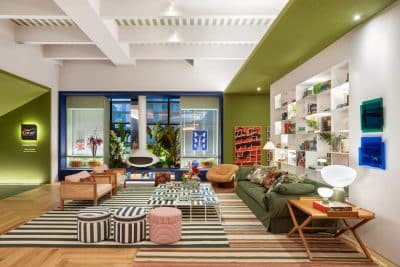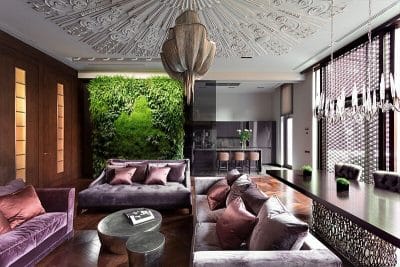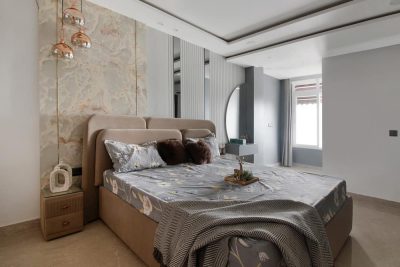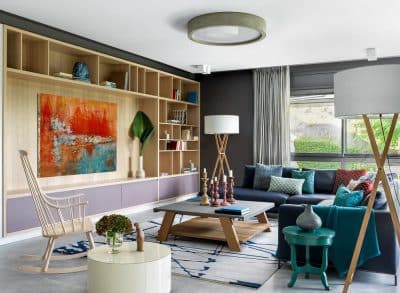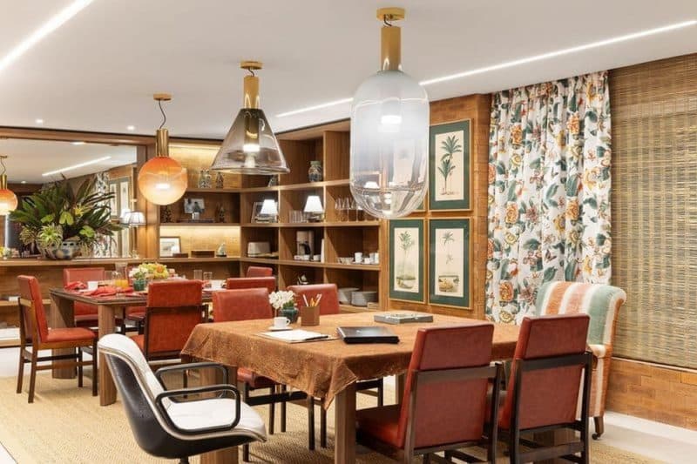
For the latest edition of CASACOR SP, the event theme “From the present, now” inspired a multifunctional space that blends elegance and practicality, designed by Rosa May Sampaio. Entitled “Movement, Space, Time,” this innovative project integrates a dining room with an office, making it adaptable for various uses throughout the day.
Versatile Design
The 52.25 m² environment caters to modern lifestyles, facilitating everything from peaceful breakfasts to productive workdays and family meals to friendly gatherings. Rosa May explains, “At the same time as it is a place to work, it is a place to eat dinner. Because nowadays, the dining room is empty.”
Functional Layout
The space features two square tables that can be used separately or combined to form a large banquet table seating up to 12 people. The area also includes a library equipped with books and essential dining utensils like plates, glasses, cutlery, and a wine cellar. “I thought about leaving everything on hand here, for people to pick up. There’s the toaster, the coffee. Everything is already there!” notes the architect.
Design Elements
Ceiling and Lighting
The ceiling is lowered 10 cm below the existing beams, made of plaster with white painted paneling. Integrated LED profiles and spotlights provide lighting, enhanced by three pendants from the Phenomena collection, designed by Estúdio DECHEM.
Furniture
The two dining tables, part of Clami’s Himalaya collection, measure 1.40 x 1.40 m, featuring wooden bases and marble tops. The seating includes ten 60s style chairs by Thomaz Saavedra, covered in red La Novita leather, an armchair covered in fabric, and a white leather swivel chair by Charles Pollock.
Flooring and Walls
The space has porcelain floors from Portinari and walls covered with exposed bricks from Palimanan. Shelves in freijó blond wood line the back walls, forming a U shape, crafted by Woodwork carpentry. A sliding glass door with a white profile divides the winter garden.
Textiles and Artwork
Rosa May selected rugs by By Kamy made of natural fibers like Aloe, Sunpatch, Hemp, and Cactus. Hand-made blinds and printed fabric curtains were created in partnership with Print’s store. The artwork includes “Enquanto Conversava com Gustav 1” by Dudu Garcia and various indigenous engravings from the architect’s collection.
About Rosa May Sampaio
Rosa May Sampaio is a renowned professional in architecture and interior design, with a background in literature from PUC-RIO and art history from École du Louvre in Paris. Her philosophy combines client needs with meticulous curation, resulting in elegant and comfortable designs. Based in São Paulo, her firm offers exclusive services known for visual excellence and high refinement. Rosa May Sampaio’s design philosophy is evident in every detail of this multifunctional space, blending practicality with aesthetic elegance to create a harmonious living environment.
Conclusion
Rosa May Sampaio at CASACOR SP showcases how multifunctional spaces can meet the diverse needs of contemporary life. With a thoughtful blend of design and practicality, Rosa May Sampaio promotes the creation of bonds and memorable experiences through innovative use of space and materials.
