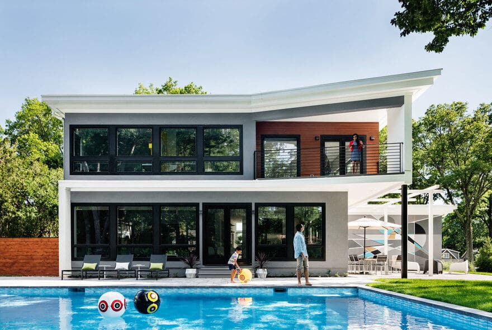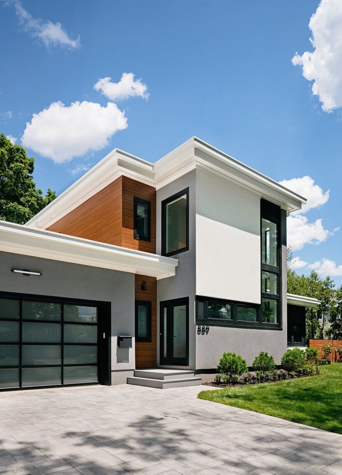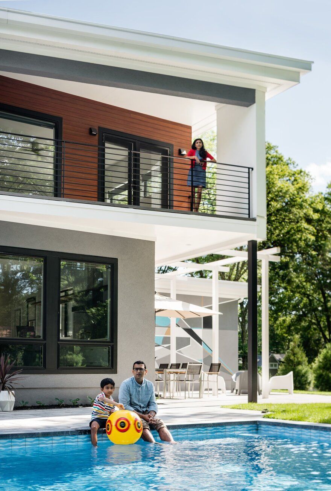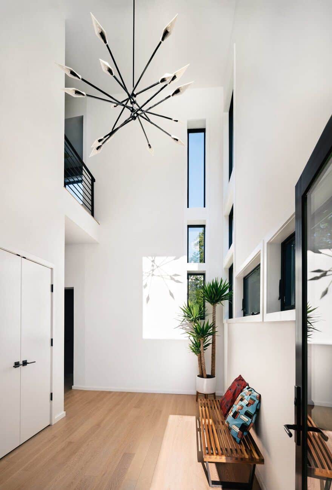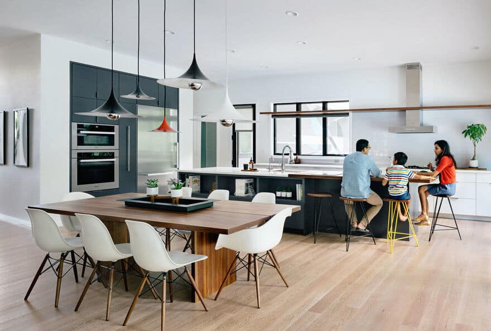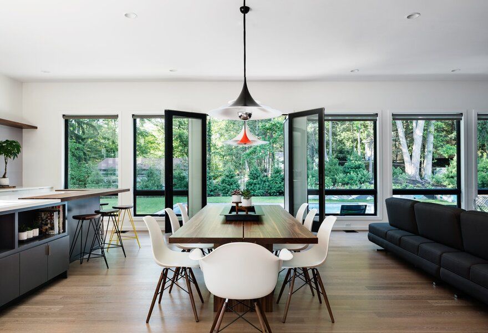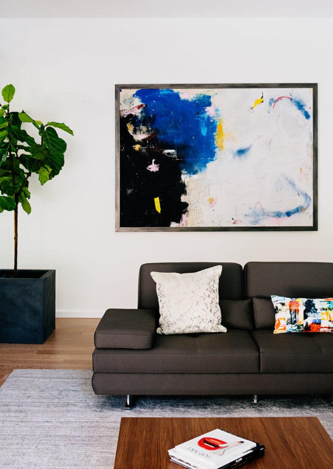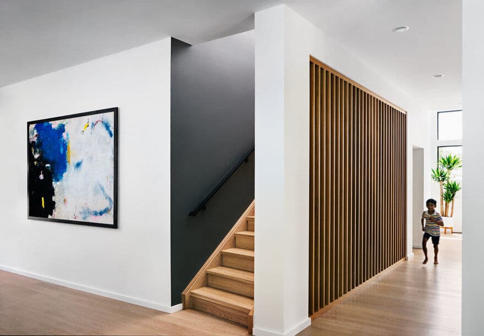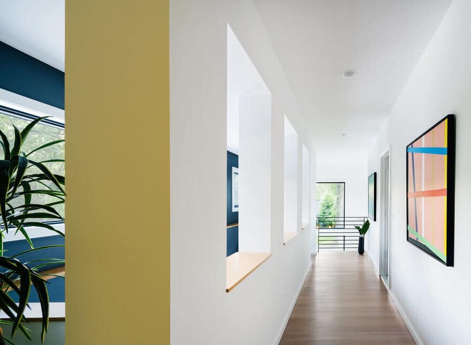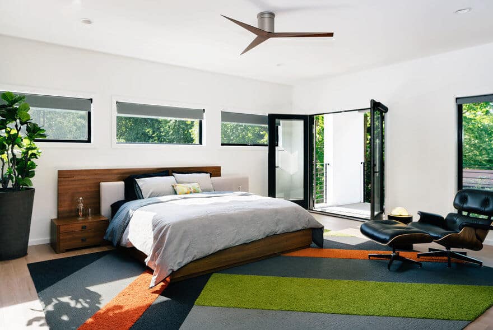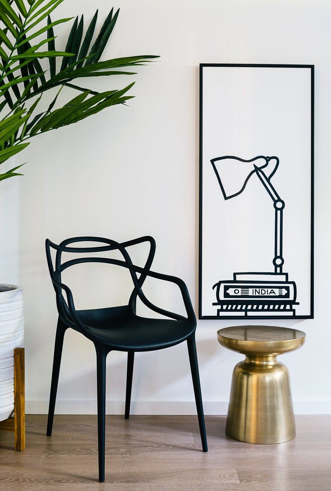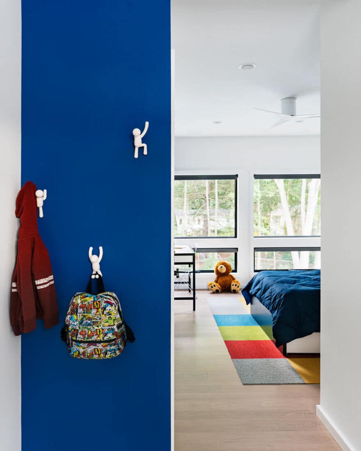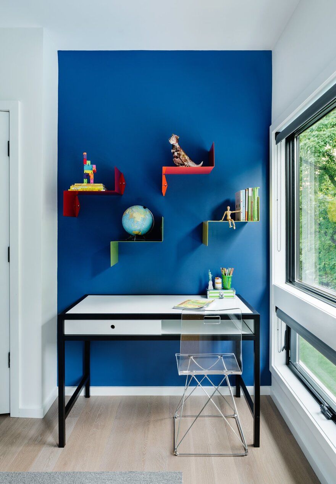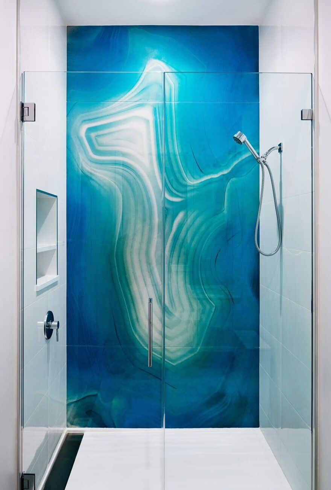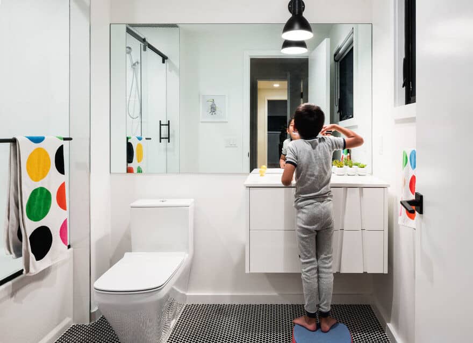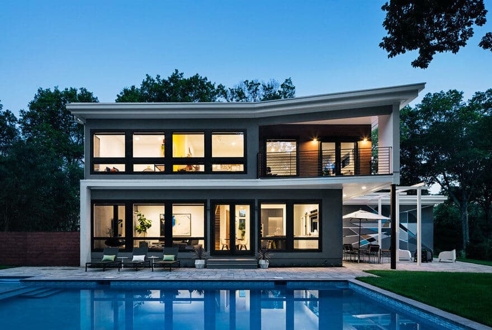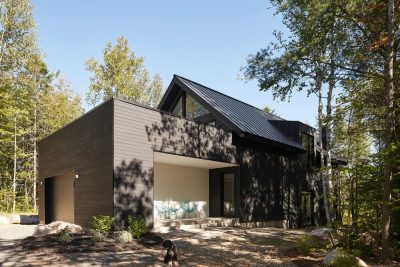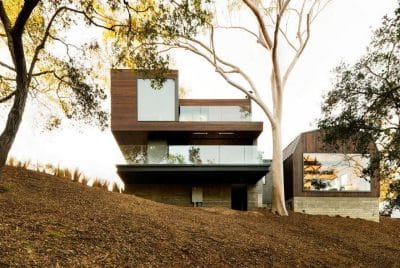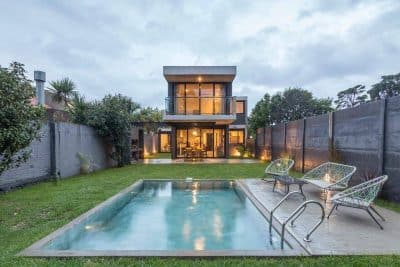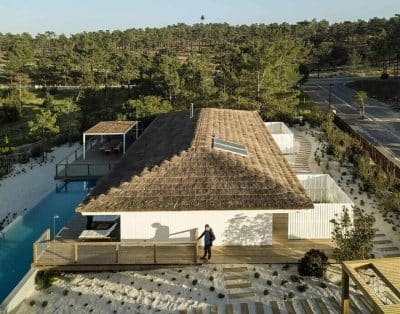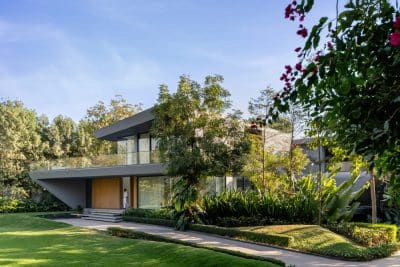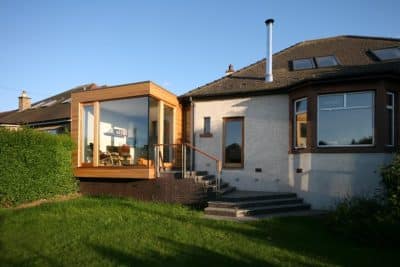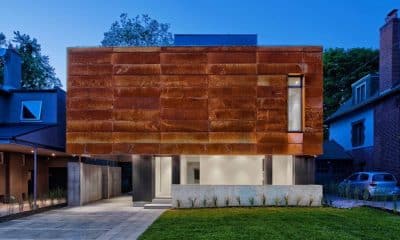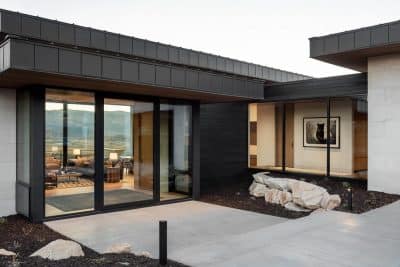Project: Roslyn Road House
Architecture and Interior Design: Z+ Architects
Builder: Stackpole Contracting
Location: Ridgewood, New Jersey
Area: 4600 square feet
Year 2017
Photographer: Amanda Kirkpatrick
Roslyn Road House is a modern residence located in Ridgewood, New Jersey, designed by Z+ Architects in 2017.
Relocating to the East Coast from Santa Monica, it was important to the family to bring the spirit of the Modern homes they left behind into the design of their new residence in a conservative, suburban neighborhood outside of New York City. Combining an appreciation for spaces filled with natural light and simplicity, with the skills and mindset of a mixed-media artist, the client sought a home that would provide a quiet, refined backdrop to numerous high-personality moments of texture and color.
The front façade maintains the scale, mass and proportion of adjacent homes, while the forms and materials reinforce the West Coast aesthetic that still finds a way to integrate into the neighborhood of Colonial and Tudor-inspired homes. As the facades move towards the rear of the house, glazing is increased and open balconies blur the line between interior and exterior.
The Kitchen, Dining and Family Room spaces are visually integrated, sharing a common glazed wall of floor to ceiling windows overlooking the private rear yard. The pool and yard reinforce the family’s love for the outdoors, while an Artist Studio provides a space the family can retreat to and explore their shared passion to create art when the weather turns colder.

