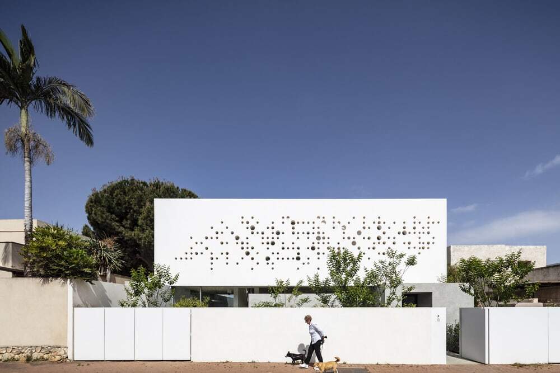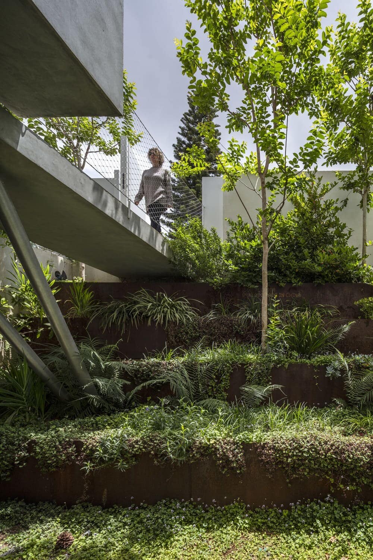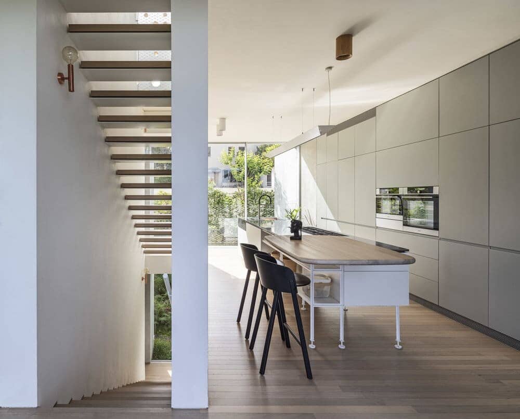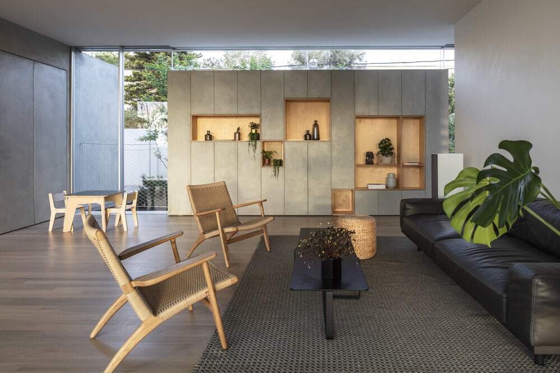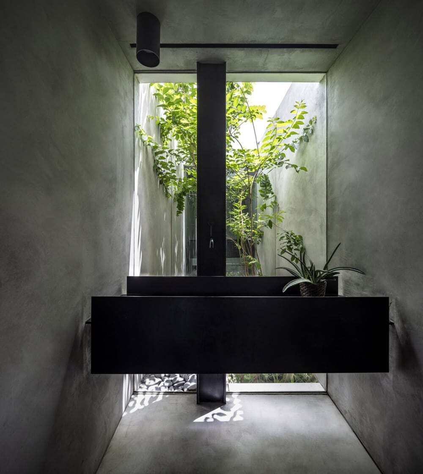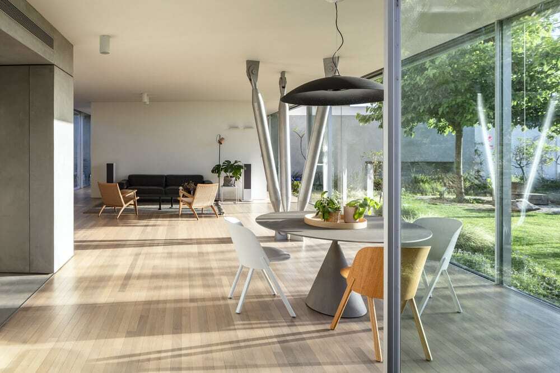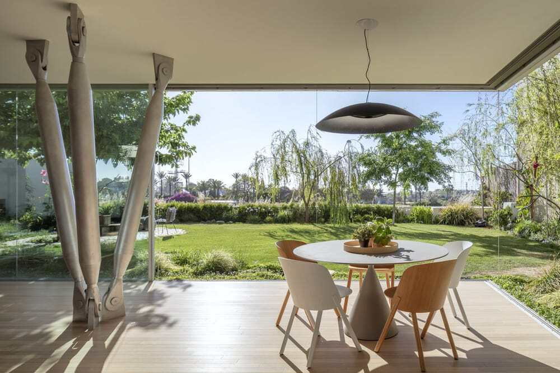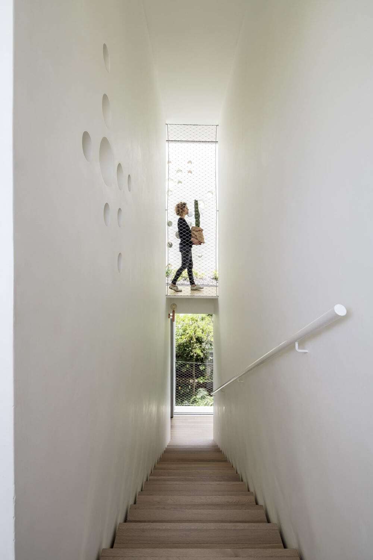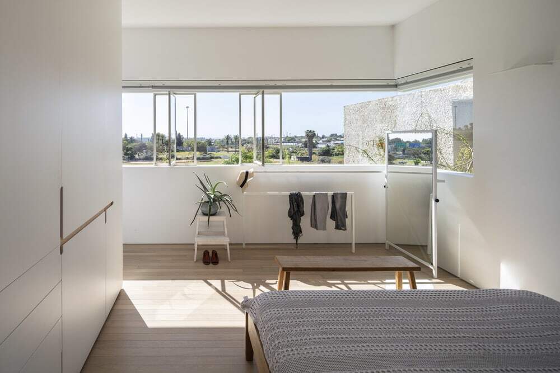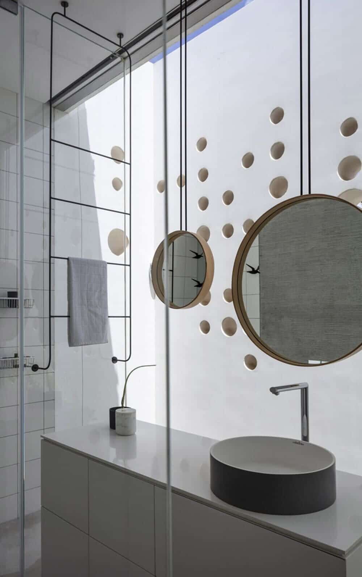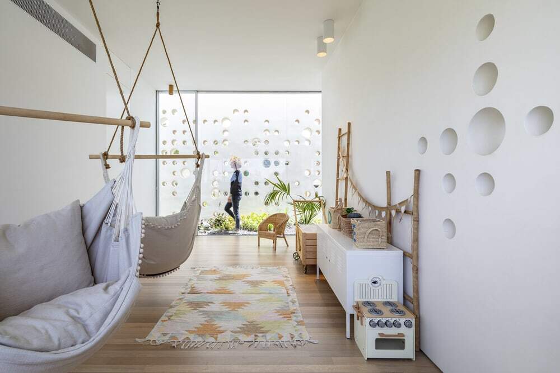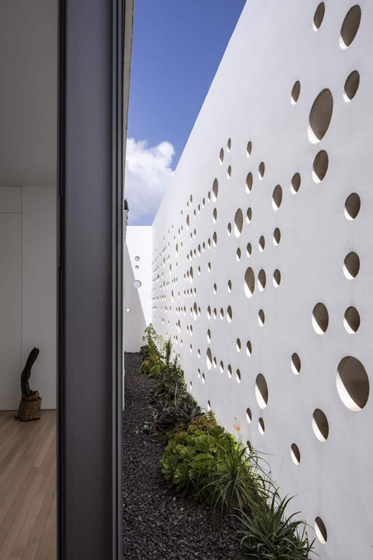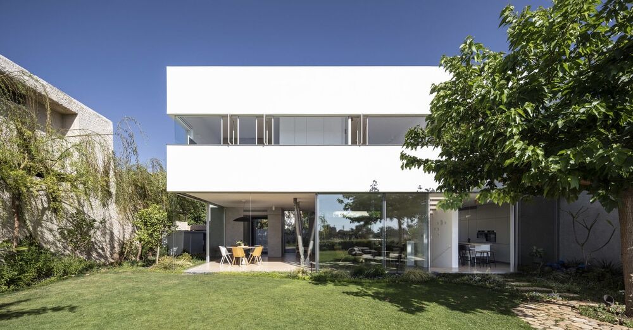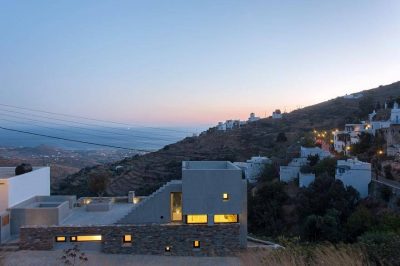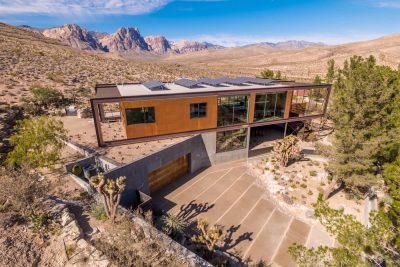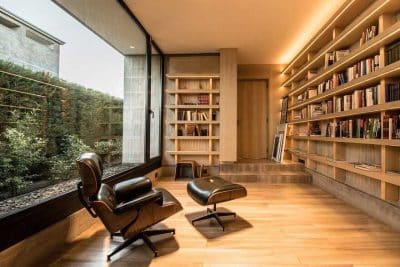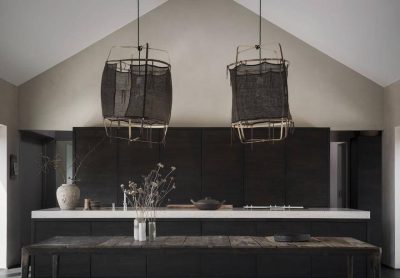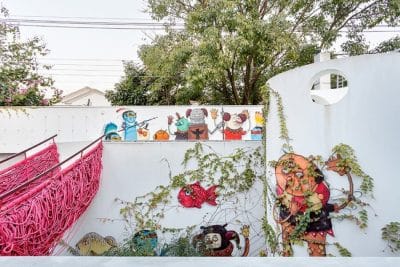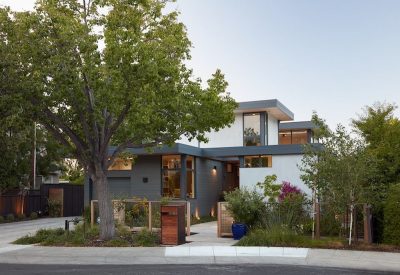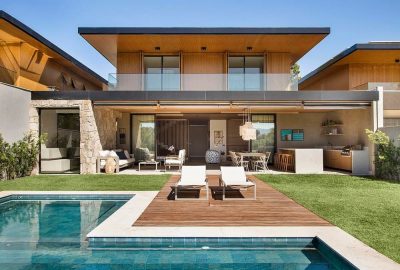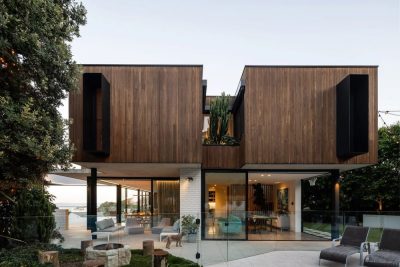Project: Round Edge House
Architect: Anderman Architects
Architect in charge: Hadas Wexler
Project Management: Bar Engineering
Engineering: Doron Toweg
Aluminum: Wintec
Gardening: Haim Cohen
Cladding and tiles: “Avney Tal”
Text by Anderman Architects
Location: Ramat Hasharon, Israel
Size: 300.0 m2
Photo Credits: Amit Geron
This project is edged. Located on the edge. The edge of a neighborhood on the edge of a city. On the border line.
This line is the generator of the project. Its leading line. The Round Edge House is extremely open to one direction, allowing the landscape to dissolve into the house. At the same breath it is also relatively close to the other side. The city that lives behind.
This border line holds the projects “power wall”. A laced concrete façade that filters the city apposed the open view.
The punctured wall works as a double function curtain. it evokes some of the neighborhood’s essence into the house and diffuses the landscape back into the street behind.
The concrete cylinders that were drilled out of the surface are scattered along the garden, used as floor paving. The perforated wall transfers natural light into the house during daytime and by night transfers artificial light outside, illuminating the street with its special glow.

