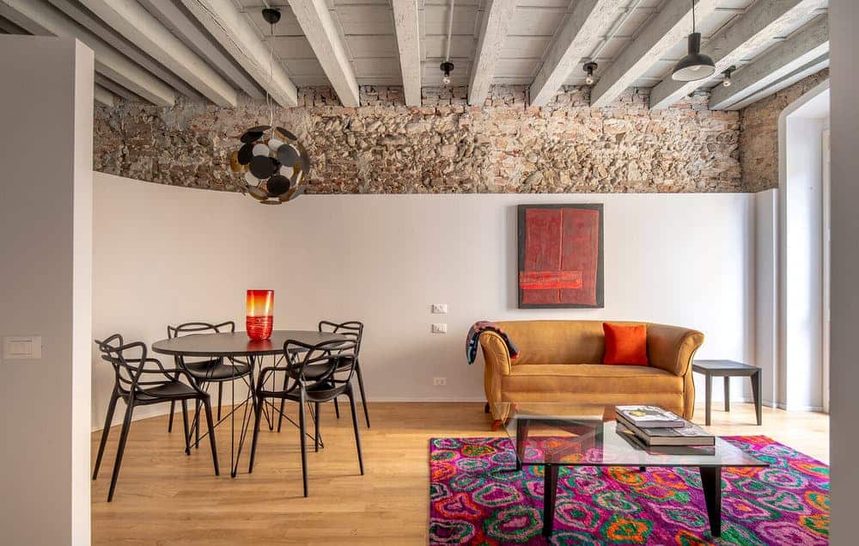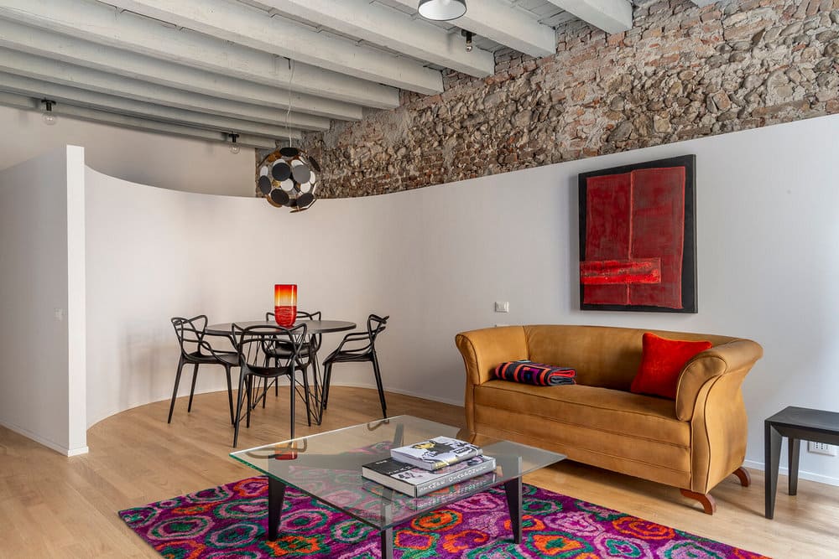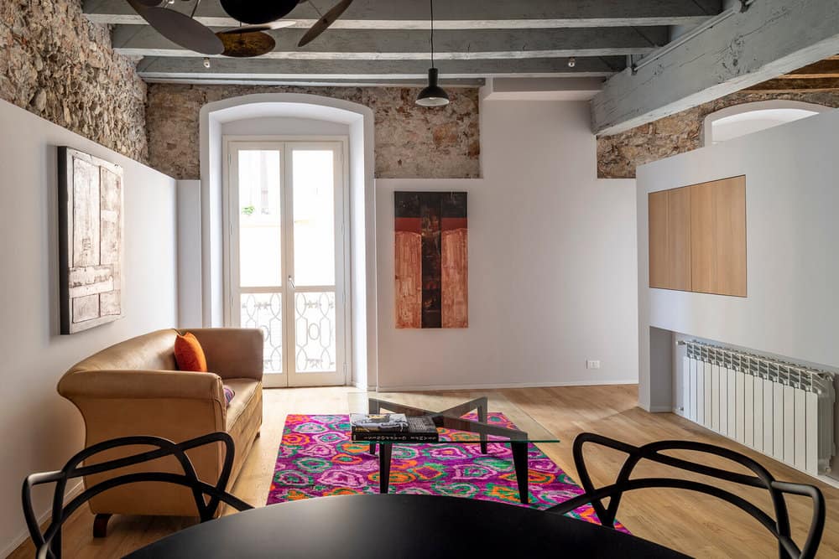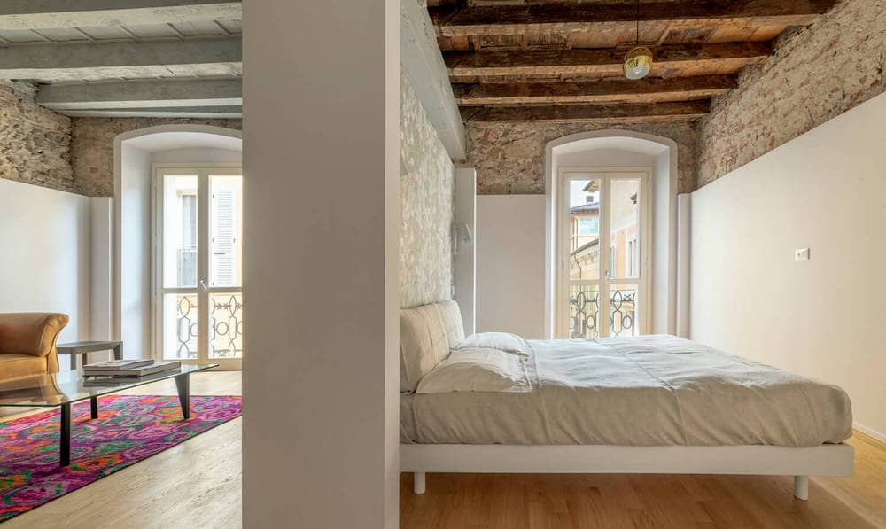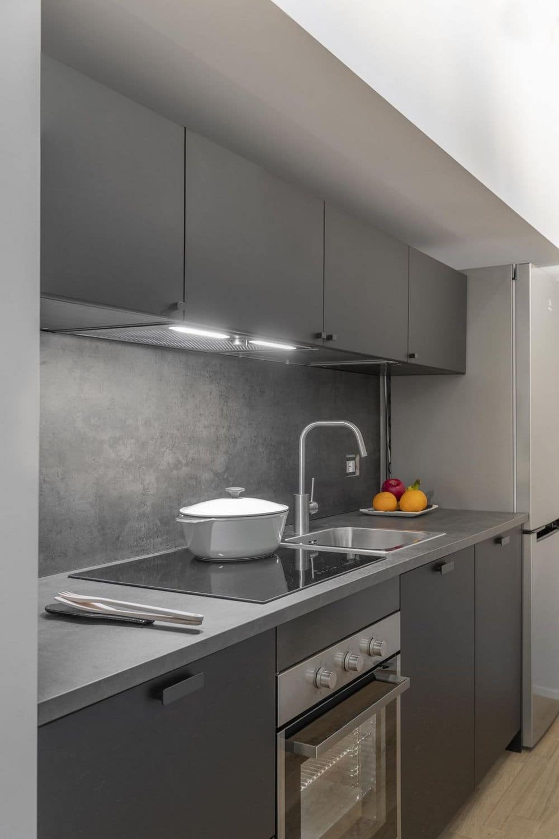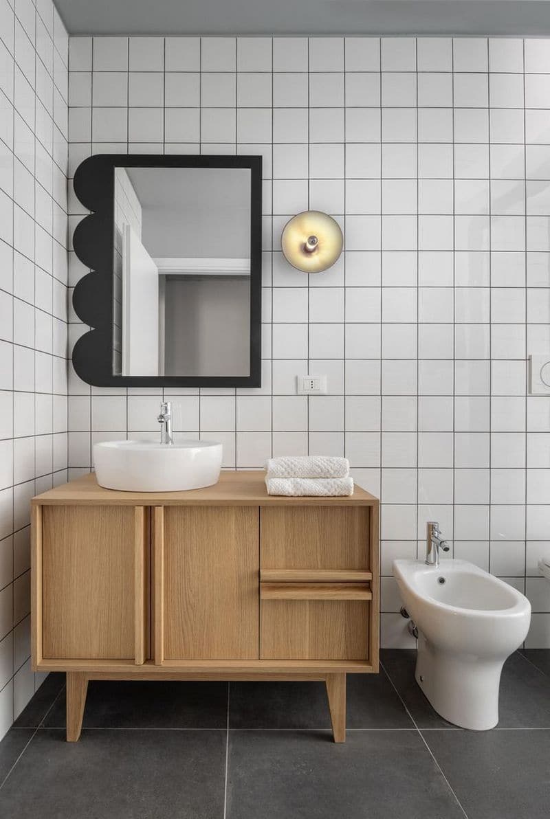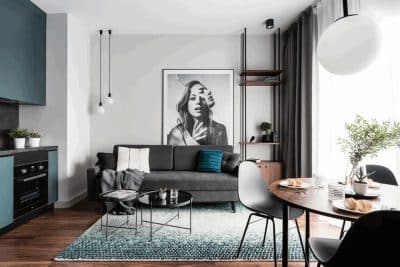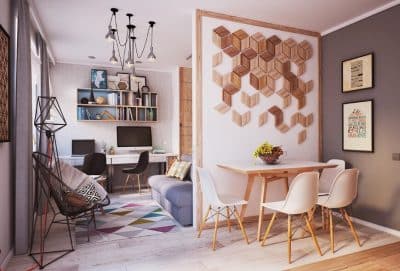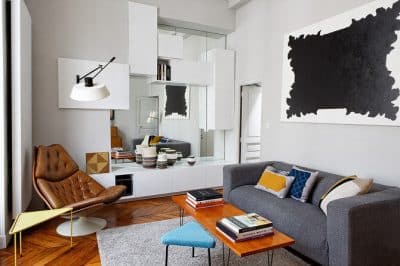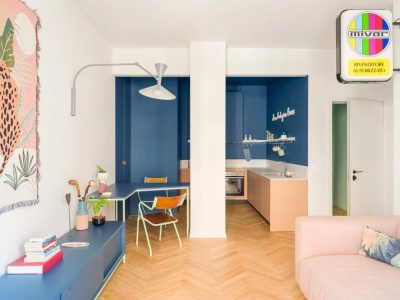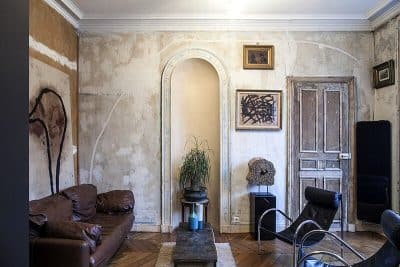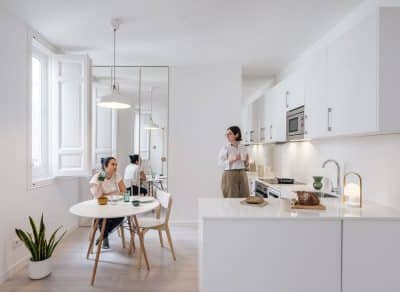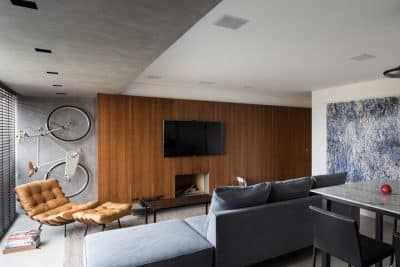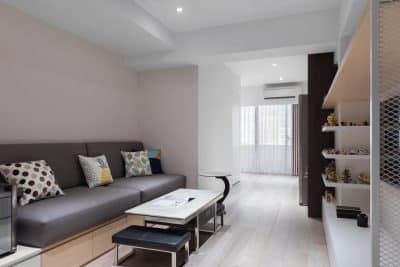Project name: Round Wall Studio
Architecture Office: Alepreda Architecture
Location: Northern Italy
Year of conclusion: 2020
Total area: 750 sf
The Round Wall Studio project is a gut renovation of an apartment in a previously dilapidated Italian Palazzo. The design addressed a number of structural issues, introduced modern plumbing and electrical systems and reconfigured the layout as a large loft-like studio. The architecture strategy brought back the sense of the scale of the original room while at the same time ensuring a well-defined and efficient allocation of functions through the use of two partial-height walls–one round and one rectangular.
These functions include an entry foyer, living room, kitchen, bedroom, storage space, and bathrooms. The introduction of such wall “objects” within the space–whose contemporary formal language creates a counterpoint to the existing texture of the historic fabric–ensures such functions separation. These elements live at a scale between interior architecture and furniture. The height datum established by the partial-height walls also sets the historic fabric apart from the clean lines of the new architecture.

