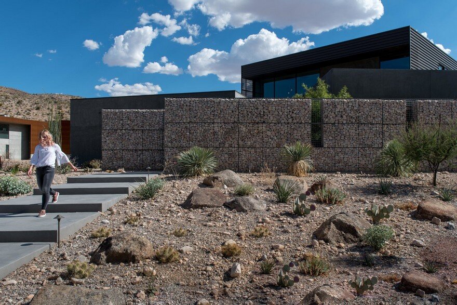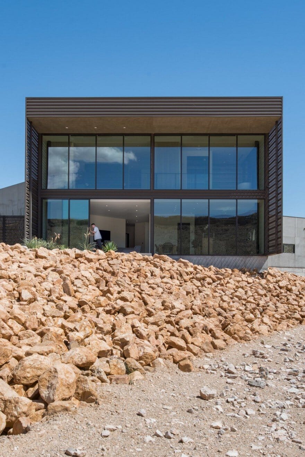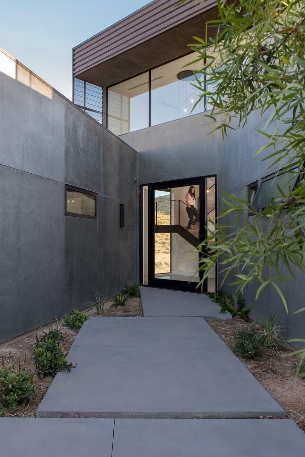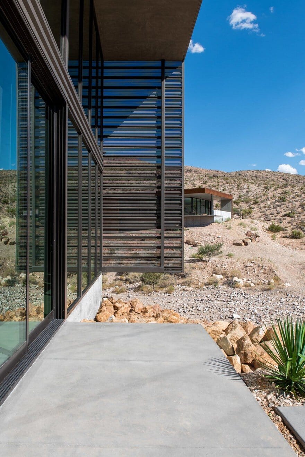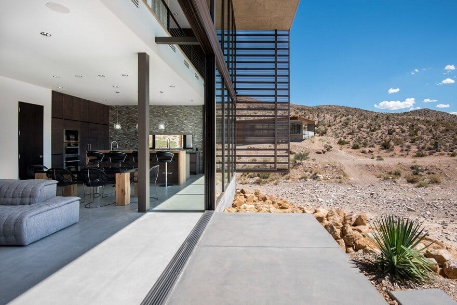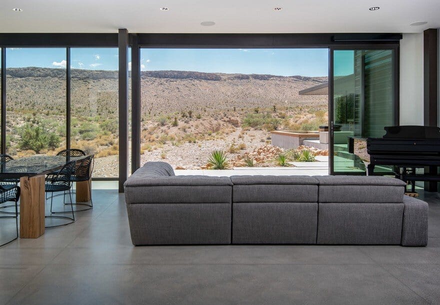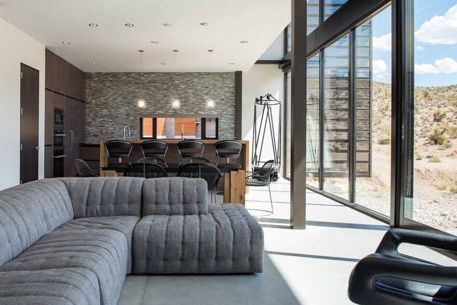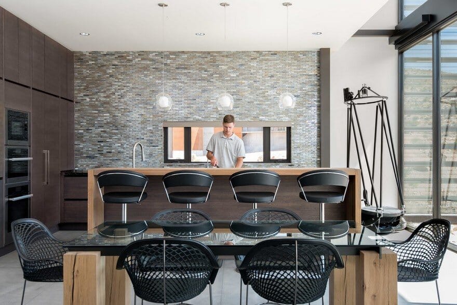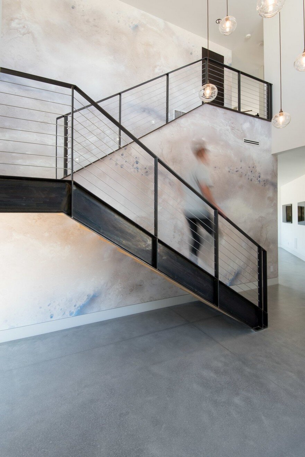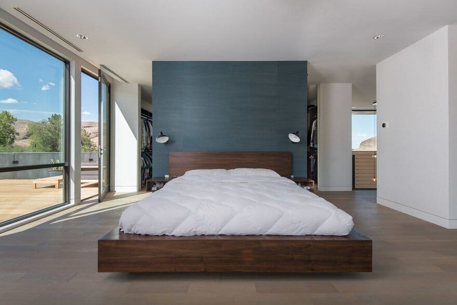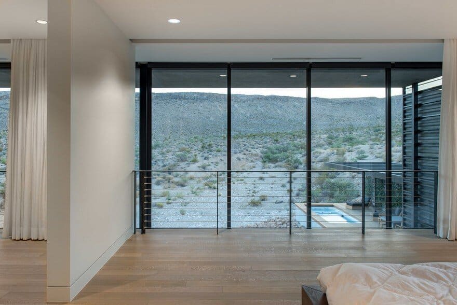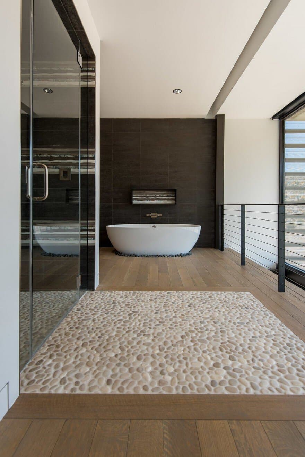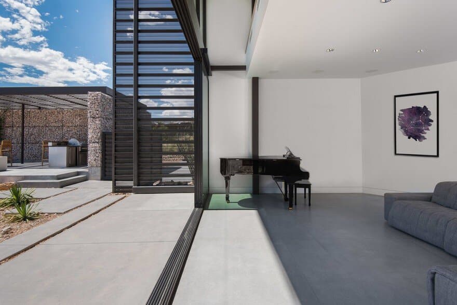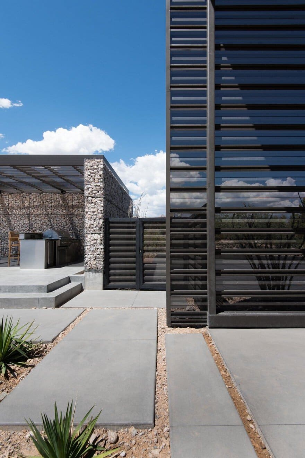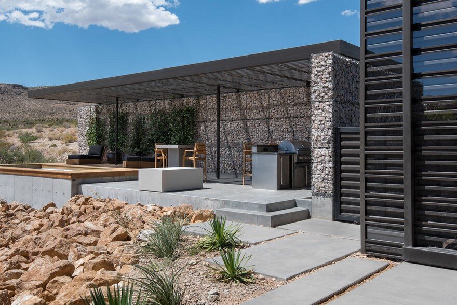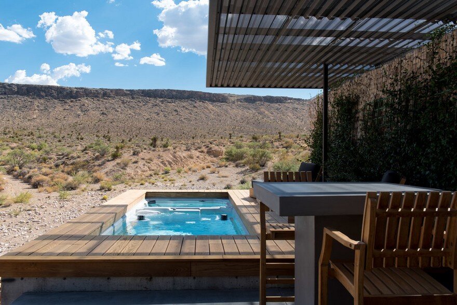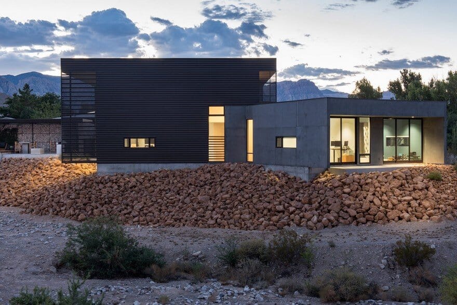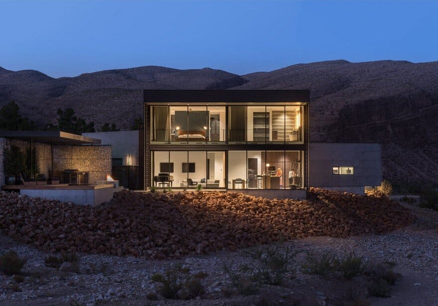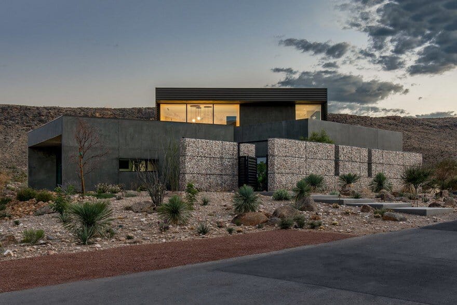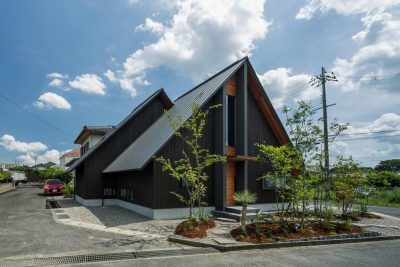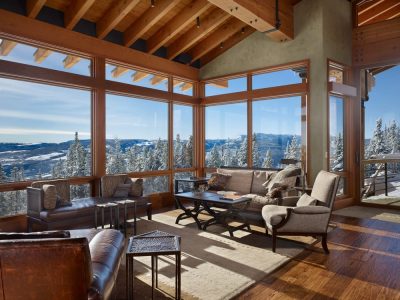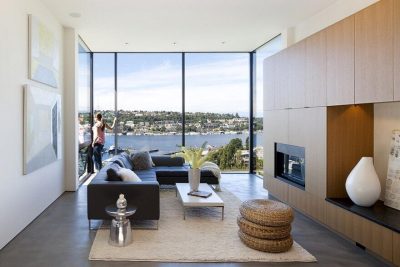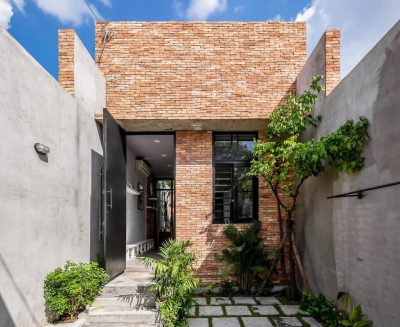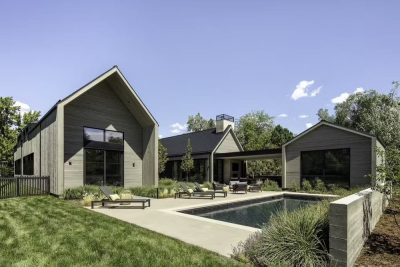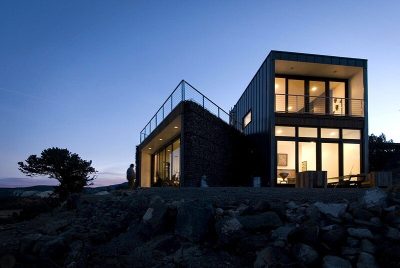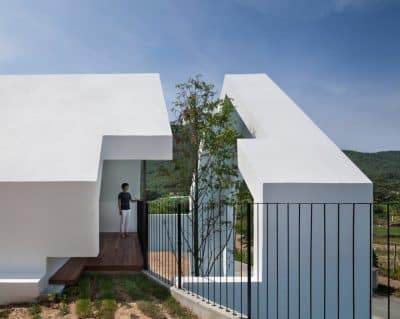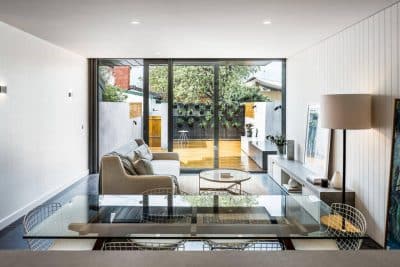Project: Rubber Ducky Trail House
Architects: Hoogland Architecture
Location: Blue Diamond, Nevada, United States
Size: 4,174 sf
Year: 2016
Photographer: Stephen Morgan
Located just 20 miles from Las Vegas on the outskirts of a historical mining town of 290 residents, Rubber Ducky Trail House is situated on the banks of a desert arroyo and against the backdrop of millions of acres of public-access wilderness and trails.
This arroyo cuts through a 1-acre lot, effectively slicing off 2/3 of the property from the rest of the town of Blue Diamond, and rendering most of the site undevelopable. Although limited by topography, the remaining buildable area offered unparalleled views in three primary directions: up the arroyo toward a rim the locals refer to as “The Cirque”; across the arroyo toward Blue Diamond Hill; and back over the town of Blue Diamond toward the picturesque Rainbow Mountain and Bridge Mountain.
Each of the principal spaces in the home needed to capture at least one primary view. Simplified programmatically and architecturally into functional volumes, each of the cubes frame one of the primary views, capture pieces of secondary views, and provide privacy from neighboring properties, hikers, mountain bikers, and the occasional wild burro or coyote.
A limited palette of materials and a minimal aesthetic are fitting to the stark, weathered, Mojave Desert setting. Perched somewhat precariously on the site, the bank of the arroyo seems to have been worn away over time exposing a raw concrete foundation. Crossing the arroyo gives access to world-class hiking and mountain biking trails with names such as “Hurl Trail”, “Landmine Loop”, “Lawnmower” and “Rubber Ducky Trail”.

