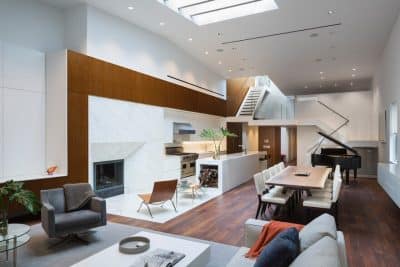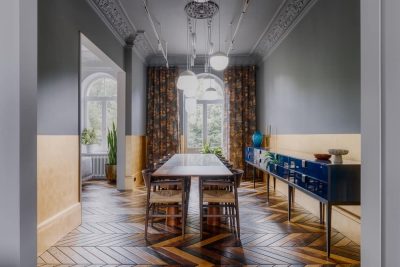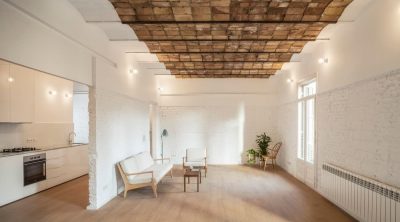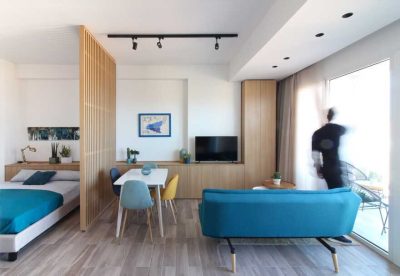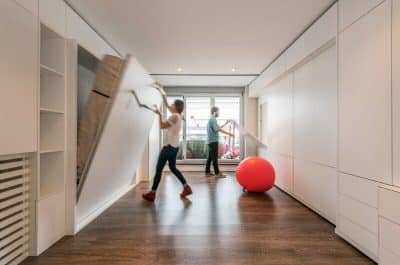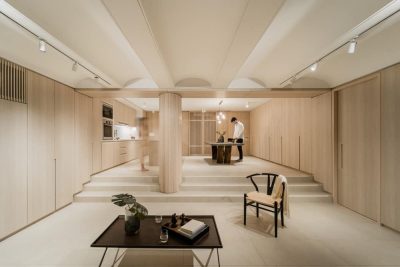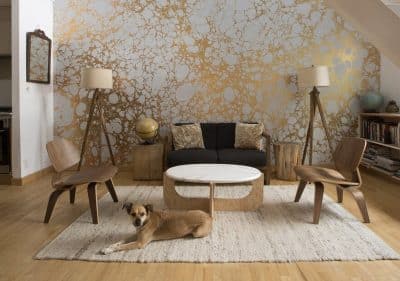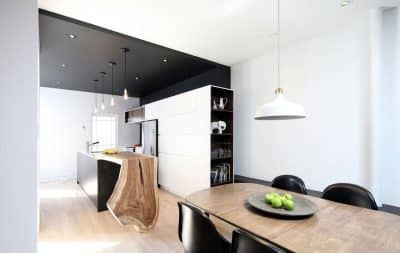Project Name: Runze Shujun Villa
Interior Design: GU Hao Design
Designer: GU Hao, ZHANG Min
Project Location: Shuian Manor No. 100, Chaoyang District, Beijing
Main Material: Jazz white marble, imitation stone porcelain brick, three floors of wood, mirror stainless steel
Project Area: 637 m2
Main Brand: Boloni, M republic
Design company and construction unit: Boloni
Photographer: SHI Yunfeng
The project is a private villa in Runze Shujun. GU Hao, the designer of this project, traces the origin of life by incorporating breathing and natural elements into his modernist space. He hopes that nature and artificiality be perfectly integrate in this space.
According to the designer, design is an art, but not just an art. Design itself is rooted in life, but higher than life. And it should always reflect the material and technological level of its time, as well as be part of the change and development of social ideology.
Design is, in GU Hao’s opinion, both a way for us to talk to nature and to learn from nature. So that we can establish an emotional connection between human and nature in the living room there are metope partition which is similar to organism in form and condole top that extends like cell. They symbolically trace the origin of life.
The design style in the overall space is very concise. The use of large area white in the space make the experience, emotion, thinking and memory of life being part of the space itself in order to make it a real place to live.
Continuous straight lines outline the structural beauty of the building. The designer maximizes the space of the functional area while retain the original structure of the space. The match color of white, black and gray in the space sets off the beauty of artworks and living objects.
In Runze Shujun villa project GU Hao wants to incorporate natural elements into the space. Natural elements integrate into space after abstract and logic design. Matte gray symbolizes the stones and wooden floor, closets and bookcases symbolize the trees. Through the form of art, GU Hao interprets the needs of residents and explores the meaning of design.
Nature is a great designer and designers endue space with the ultimate experience of the details of nature. The kitchen is green, showing us the beauty of mountains, rivers, forests, oceans and diverse species as well as the whole meticulous and exquisite ecosystem.
Well-designed lighting accentuates the space. And the light makes all elements in the space eventually be in harmony with each other.
In addition, the collocation of different materials increases the interest of the space, shapes a rich visual sense and eventually creates unusual experience. At this moment, the real needs of the residents become the soil for the inspiration of designers where it takes root and sprouts.
Life space must return simple. This will be a stage where colorful life take place. Designer play a roll of painter who use time as the pigment and paint in the white three-dimensional space. It is the imagination of life and love of nature what space can give us.
Artworks are distributed in every corner of the space. Both Eucalyptus vase and contemporary well-known artworks become a clever stroke which figures the space temperament.
Deep purple is the mass-tone of bedroom which together with black, white and grey creates a quiet bedroom atmosphere. Bedroom become the place in the home where people can rest quietly. The overall design seems to be at will but it is actually full of designer’s exquisite ideas.
Art is subjective and creative production created by human beings. Everything seems to be abstracted from natural plants. Flowing forms and winding lines which are full of inner vitality embody the endless creative process.
















