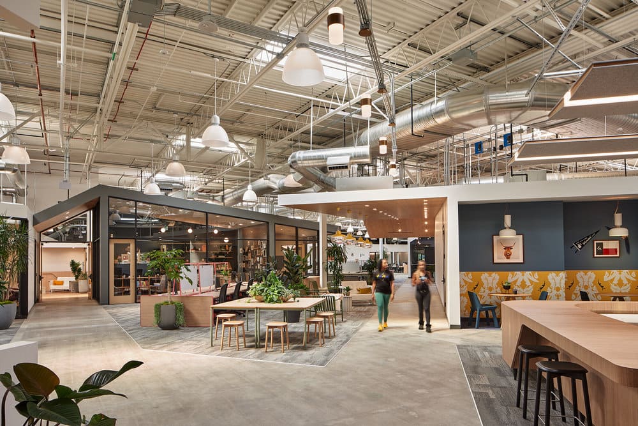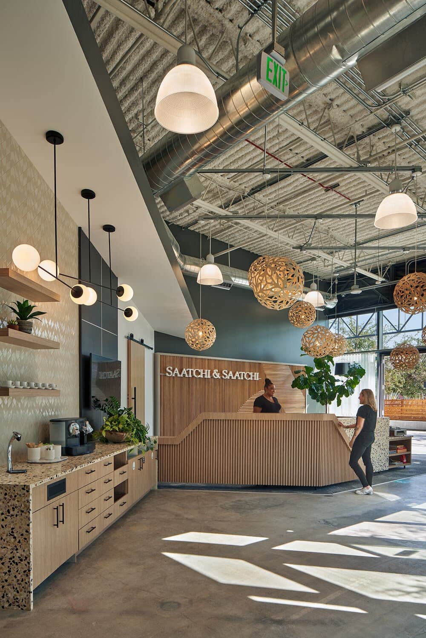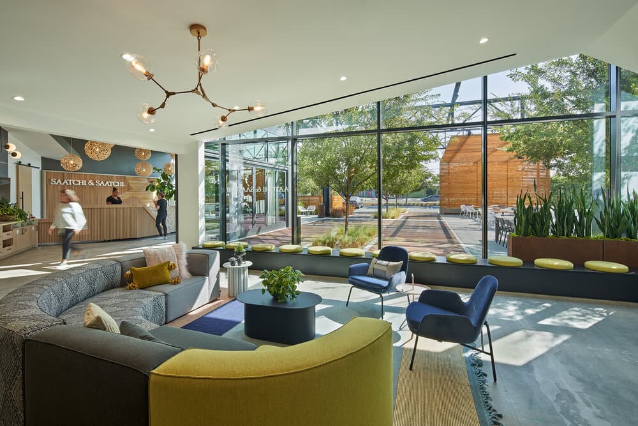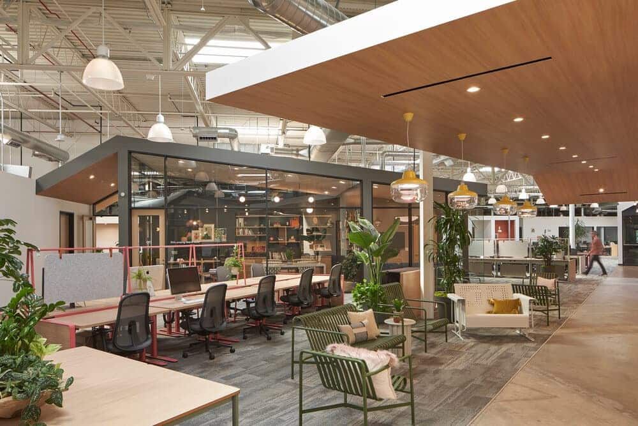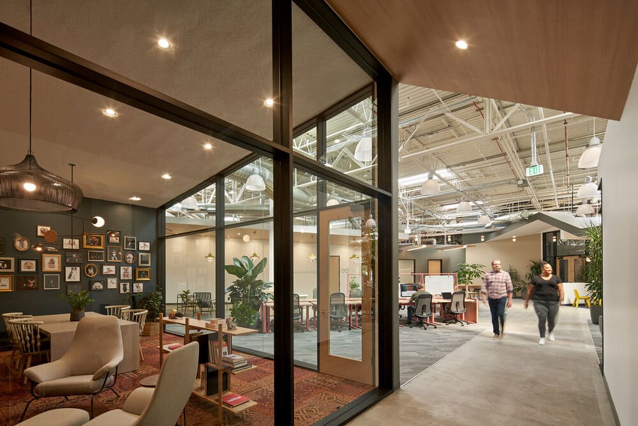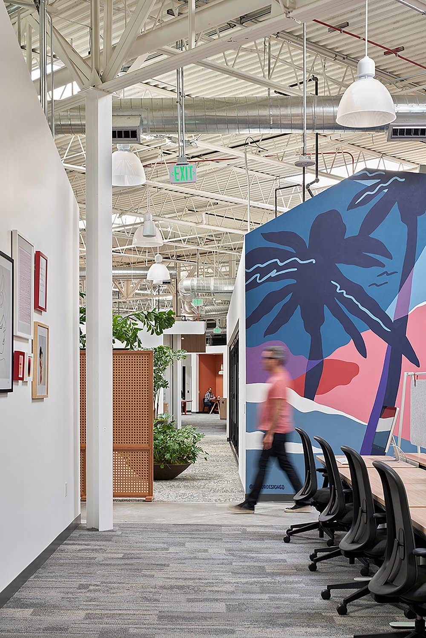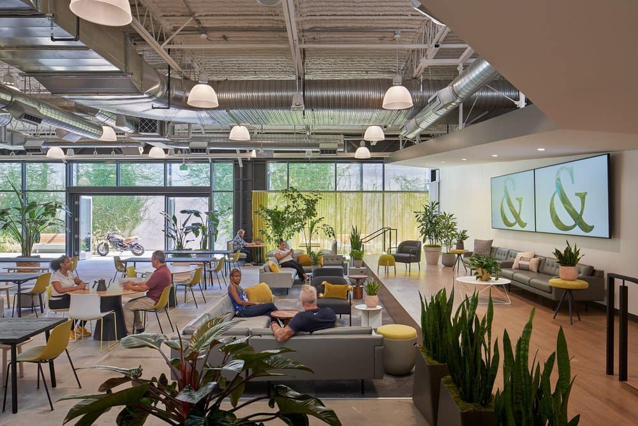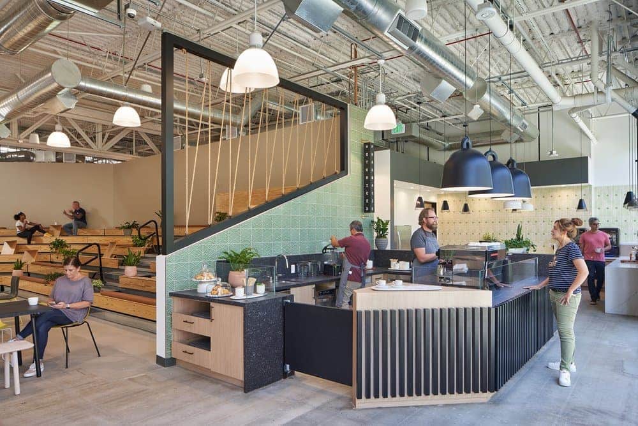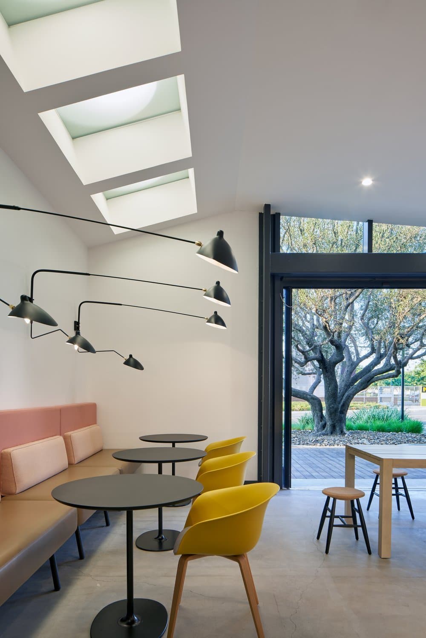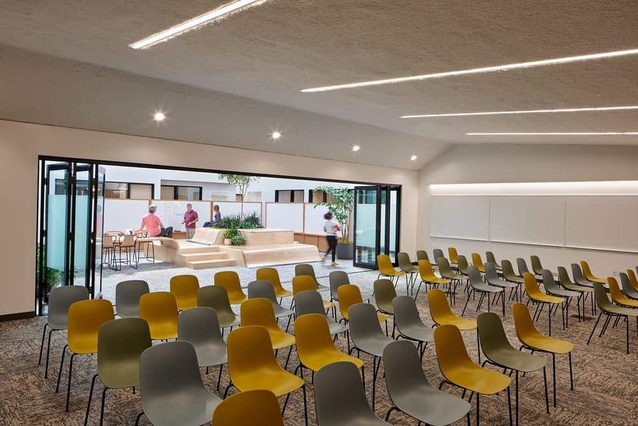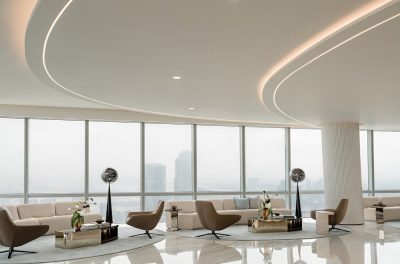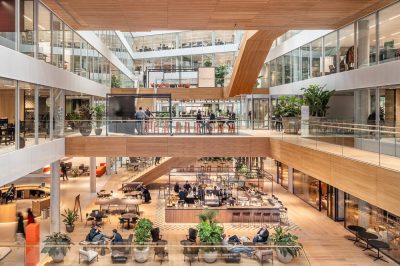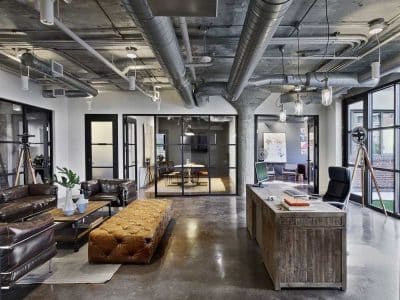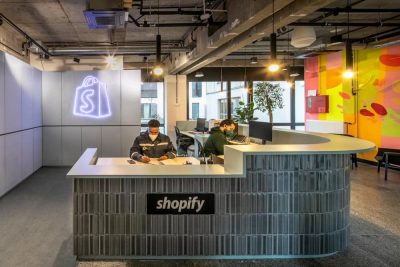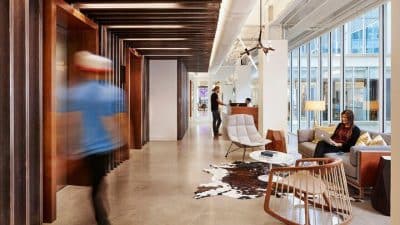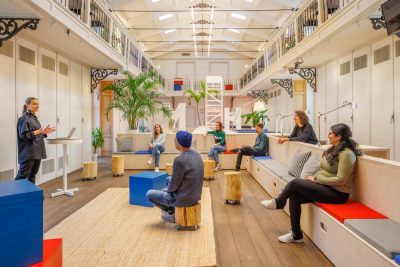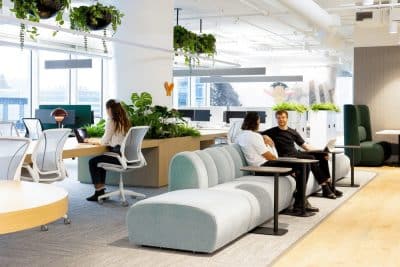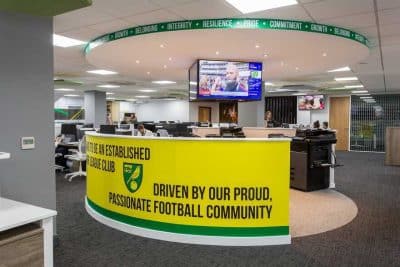Project: Saatchi & Saatchi Office
Interior Design: Studio Blitz
Design Team: Melissa Hanley, Seth Hanley, Kimberley O’Dowd, Riz Walker, Justin Beadle, John Hunter, Tamara Roth, Eric Duncan, Clint Coleman, Jenny Heers
Location: El Segundo, California
Area: 80,000 SF
Year 2020
Photo Credits: Bruce Damonte
Great ideas, like beautiful flowers, require the safety of a germination process before sprouting and blooming. The design for the new Southern California office for Saatchi & Saatchi protects and celebrates ideas through their development in a metaphorical garden of diverse spaces connected via a meandering path.
As we dove into Saatchi & Saatchi’s world and learned about how their teams developed projects it became clear that the creatives needed a safe space to build and break and re-build ideas and concepts before formally pitching to their project leads. The “idea” became its own constituent in the project – something to be considered spatially and solved for specifically. Whenever a design decision needed to be made, we returned to the question: “what is in the best service to protect the idea?”.
Our primary Client shared a desire to create a new home for the agency that supported exploration and fostered curiosity. The meandering path provides views across open “fields” (neighborhoods) and links up a series of protective seed pods (project areas / rooms) for safe and hidden idea generation; and garden walls to define the crops and showcase / pin-up the harvest. Apertures and strategic wayfinding allow the project to unfold rather than revealing itself all at once.
The warehouse shell provided its own inspiration. Originally developed in 1966 and designed by LA- based designer Craig Ellwood, the building features steel trusses at an industrial-scale. As a single level, 80,000 SF space with meandering circulation we knew we needed to ground the design with bold architecture that would act as orienting reference points throughout the journey. The creation of curated pods – the buildings within the building – in a range of scales, locations and orientations establishes the path through the space.
These spaces provide the settings for this community of creatives to meet, discuss, collaborate and advance the content that drives Saatchi and their clients’ business. The team also wanted to ensure that the sense of safety extended beyond idea creation and into the workforce. With a beautifully diverse population it was important that the project reflected Saatchi’s strong culture and values of inclusivity.
It’s rare for a project team to be led by women representing the Client, the Architect and the Contractor. This unique collaboration fostered a distinctly human response to space, with an emphasis on warmth, comfort and moments of sparkle and delight. The architectural language was divined as a ‘love letter to LA’, mixing clean modern boxes and a dose of mid-century modern. The completed design is simultaneously current and timeless.
Saatchi’s prior office served them for over 30 years and we hope this project will have a similar lifespan. Built to withstand the test of time and promote a healthy work environment, Saatchi’s new LA office is an inspirational space that fosters the creativity and collaboration needed to produce world-class work. While no one really knows what a post-COVID office will entail, what we do know is human connection will still be central to Saatchi’s creative process and company culture. Their space has the flexibility to embrace the future needs of a modern workforce and remain supportive of its individuality, productivity and, most importantly, wellness.

