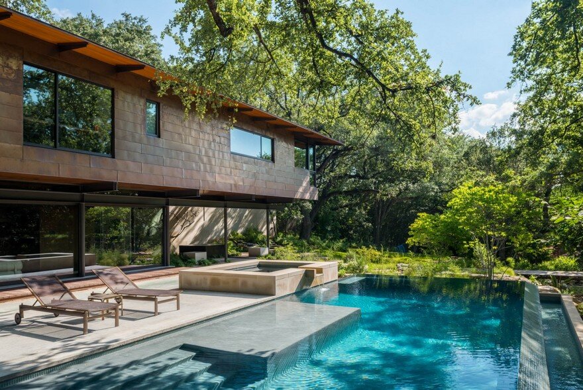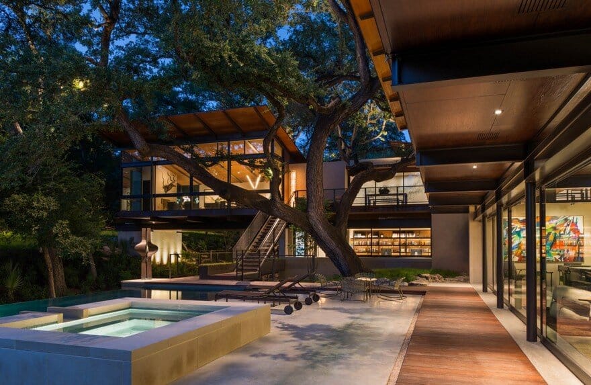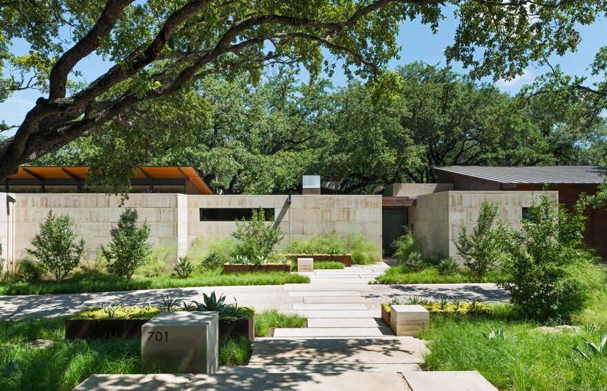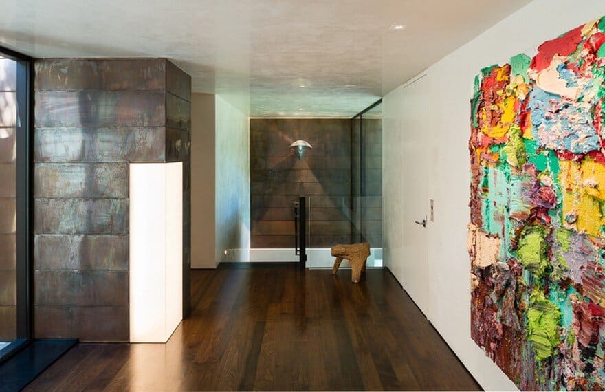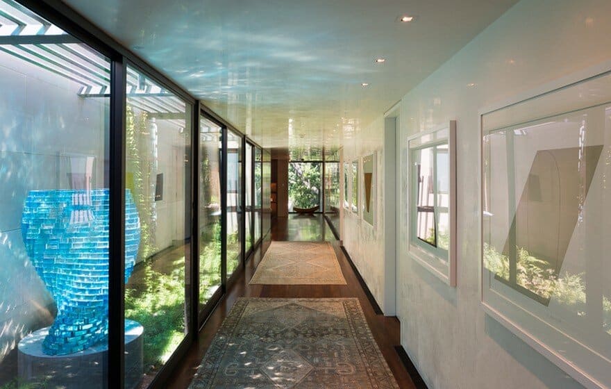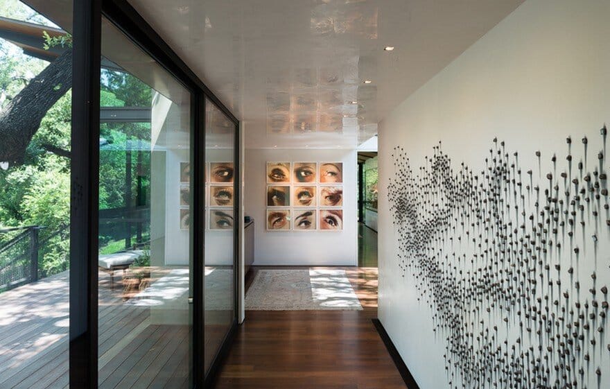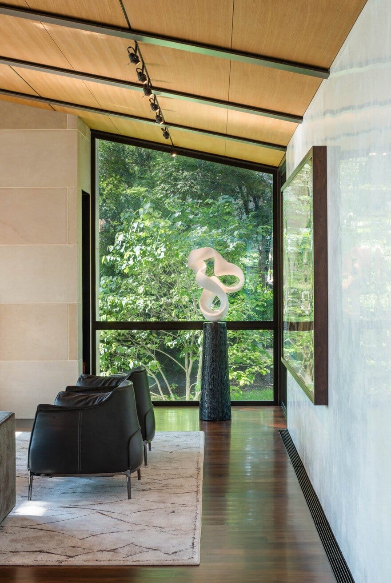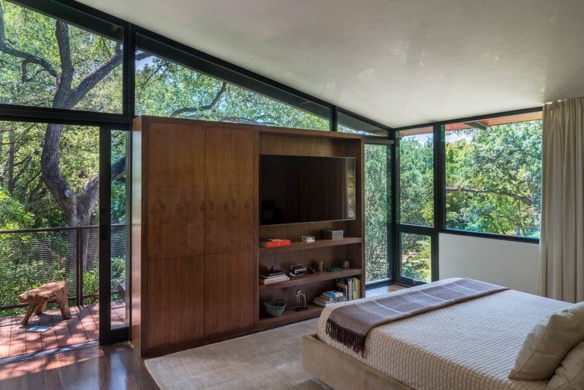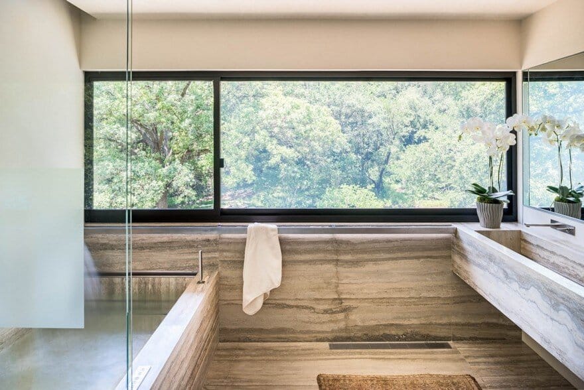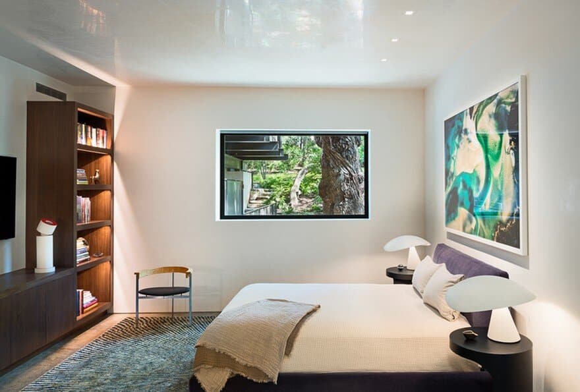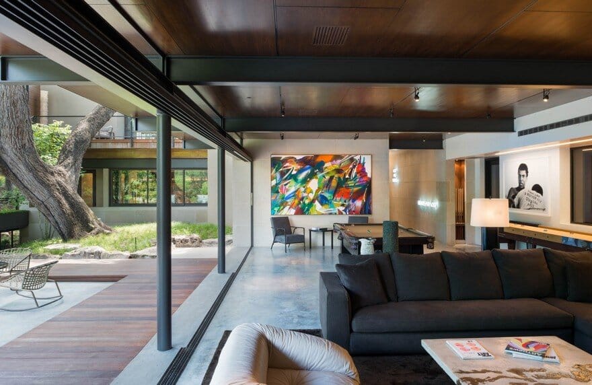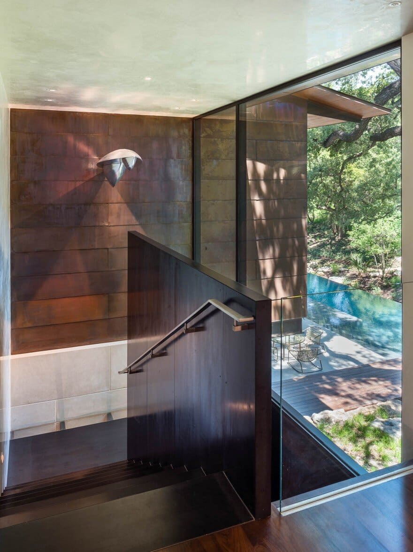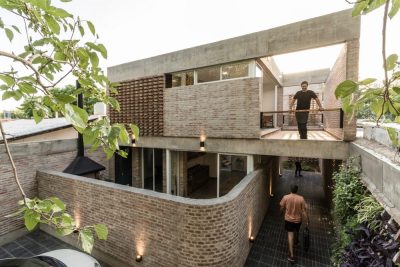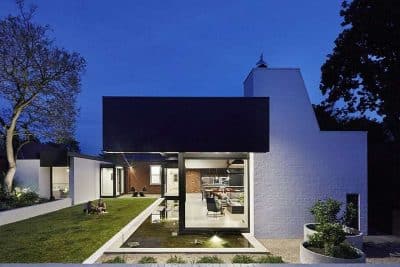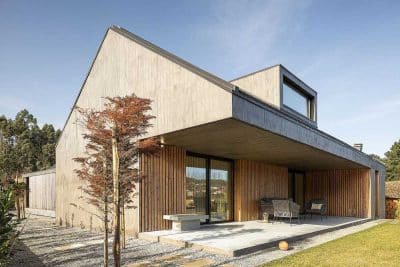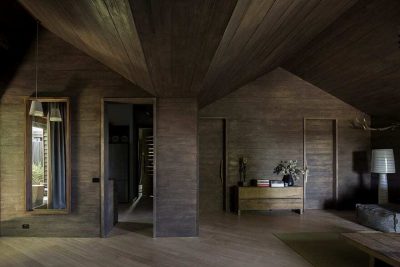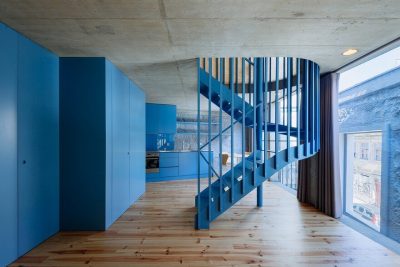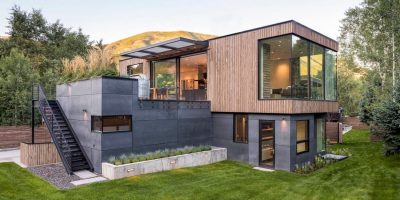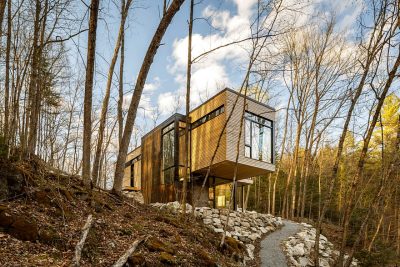Project: Ravine House / San Antonio Retreat
Architects: Tobin Smith Architect
Location: San Antonio, Texas, United States
Builder: Truax Construction
Photography: Mark Menjivar
Conceived as a house of duality that addresses the differing conditions of public and private with a heavy, grounded stone wall facing the street and light, hovering volumes overlooking the ravine, San Antonio Retreat is a home designed to be a peaceful escape focused on the natural realm within the conditions of an established neighborhood.
Three-dimensionally keyed into the site, the house is carefully situated around three mature oak trees, over a small valley and against two setback lines. The great room, a bridge straddling the ravine with a thirty-six foot wide floor-to-ceiling operable glass façade, reveals the natural features of the site as well as the perpendicular body of the house hovering over the glass-walled game room and pool deck below.
In order to protect the roots of the trees, the pool had to be partially built on piers. The challenge in constructing the unique design was keeping a consistent modern datum line throughout the expanse of the structure. The owners’ commitment to modern details remained consistent throughout all phases of construction.
A group of materials sensitive to regional context and suitable for both interior and exterior conditions was selected. Copper, stone, wood, and plaster carry throughout the residence and slide past panes of glass, extending spatial readings and minimizing the transition at the building envelope. Carefully curated art, both inside and out, adds another layer of intensity to the experience of site and structure.


