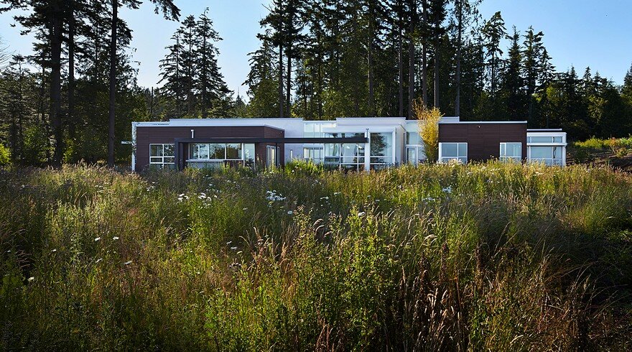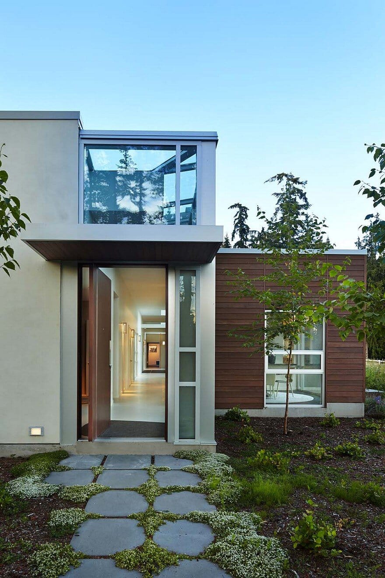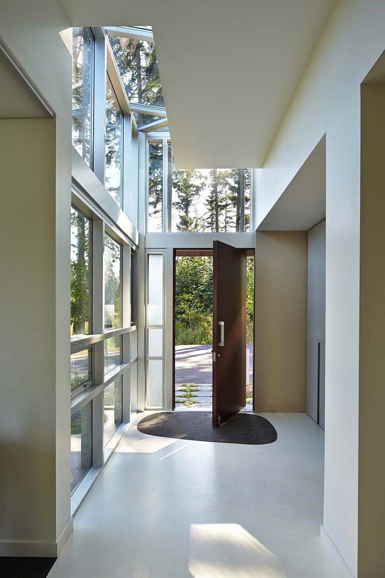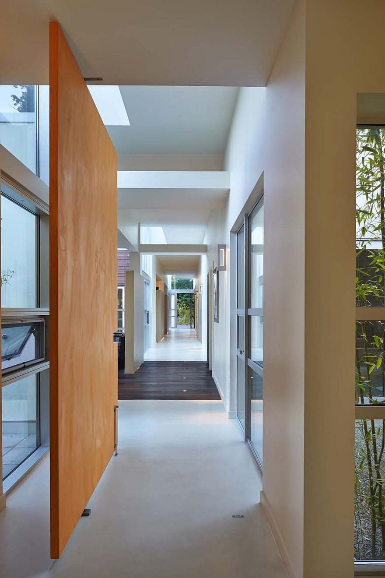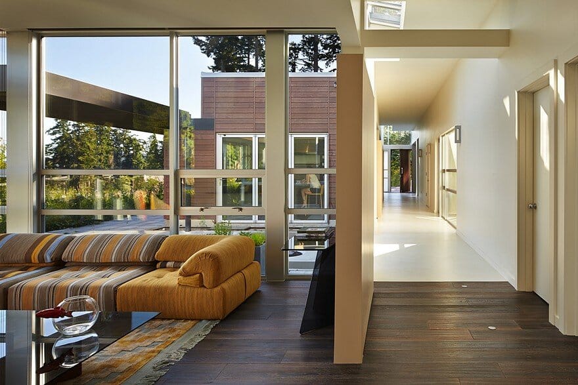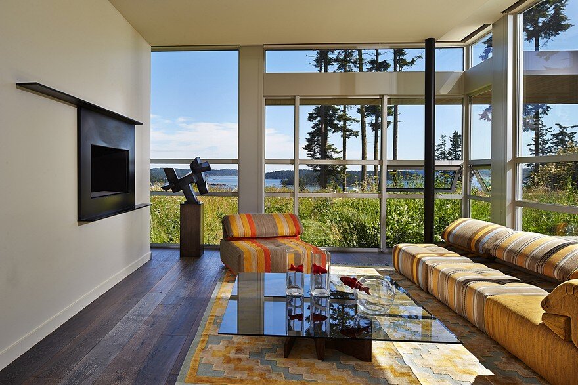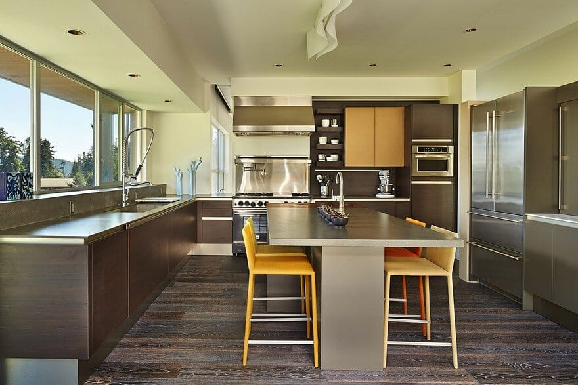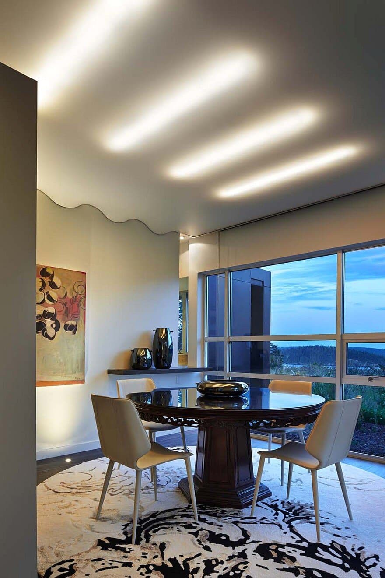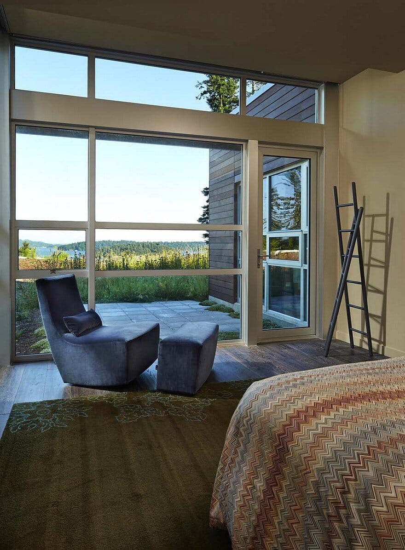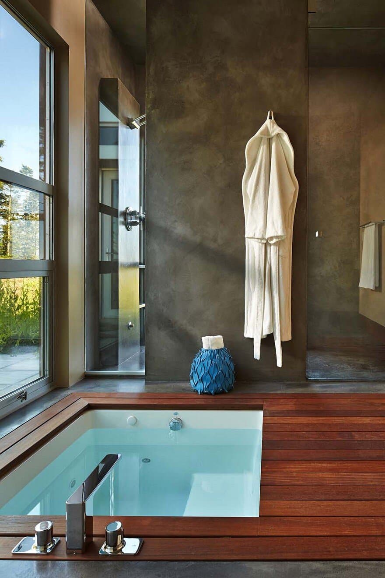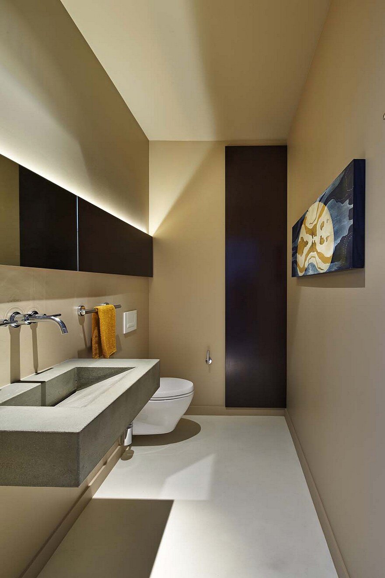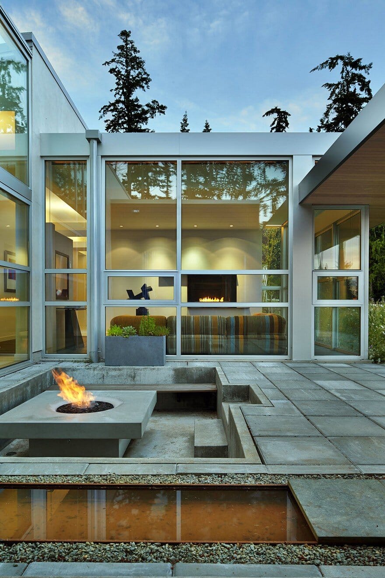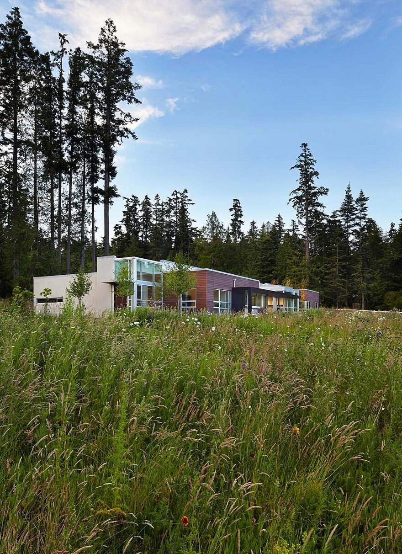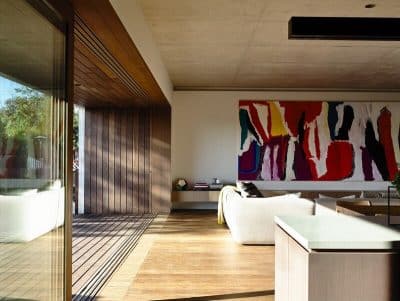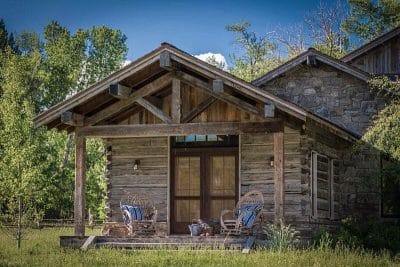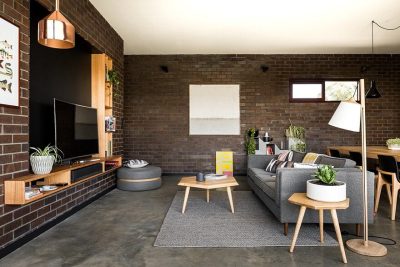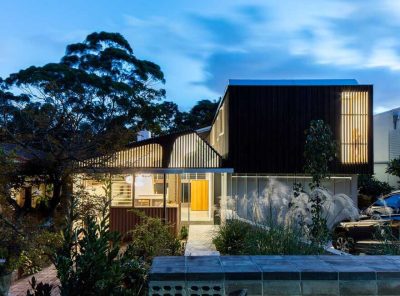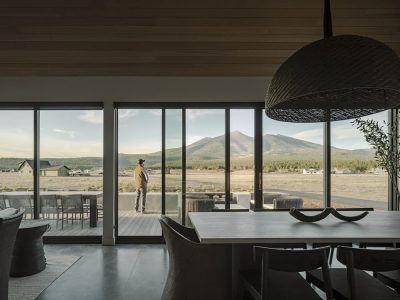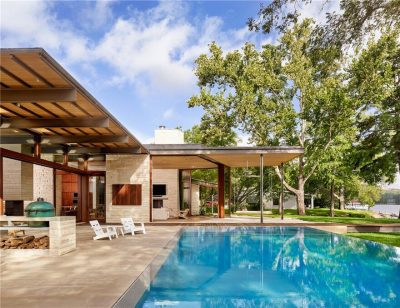Project: Sanctuary Vacantion House
Architects: Castanes Architects
Designer: Polina Zaika / MusaDesign
Location: Anacortes, Fidalgo Island, Skagit County, Washington
Photography: Benjamin Benschneider
Sanctuary Vacantion House is a family retreat designed by Castanes Architects, a Seattle based studio founded in 1984 by award winning Architect Jim Castanes. This spectacular home on Puget Sound offers its homeowners a peaceful refuge to relax and entertain.
Named for its pristine views, this contemporary hillside residence is planned to embrace the landscapes of a unique bay on the Puget Sound, Washington. The design of the house is based on a major and minor circulation axis with various spaces branching off.
A series of “inner” courtyards also connect to the main axis breaking up various functions and providing dynamic views through the residence. Special attention was given to the demarcation between the public and private spaces by utilizing a large pivot door on the major axis which can be closed to separate the public use from the private use. One concept behind this layout was the ability to add to the minor axis at a later date if more room was needed.
As always, the attention paid to details is of a high importance in our work. This is evident in the design and construction of the kitchen where the client enjoys spending a great deal of time.

