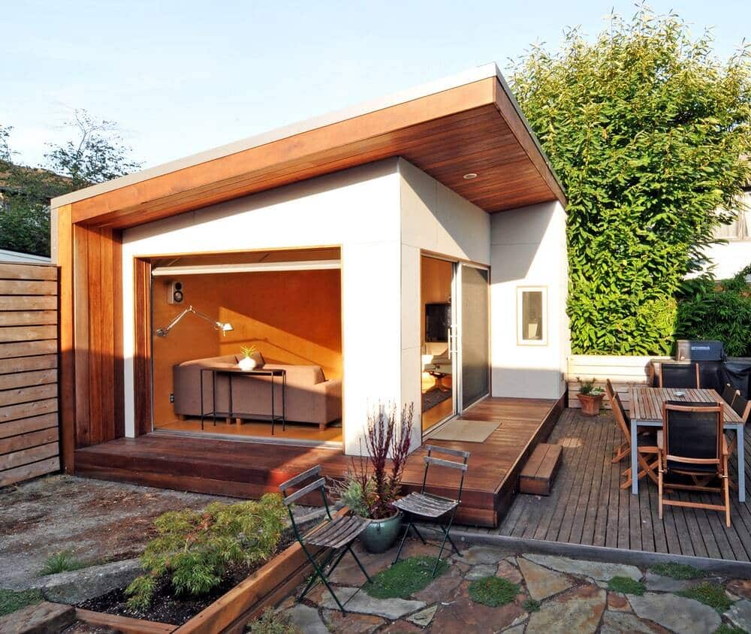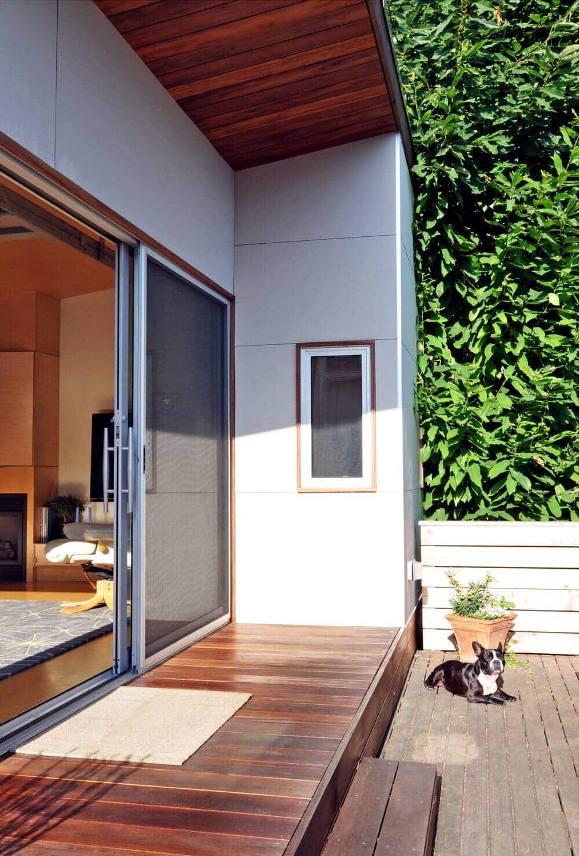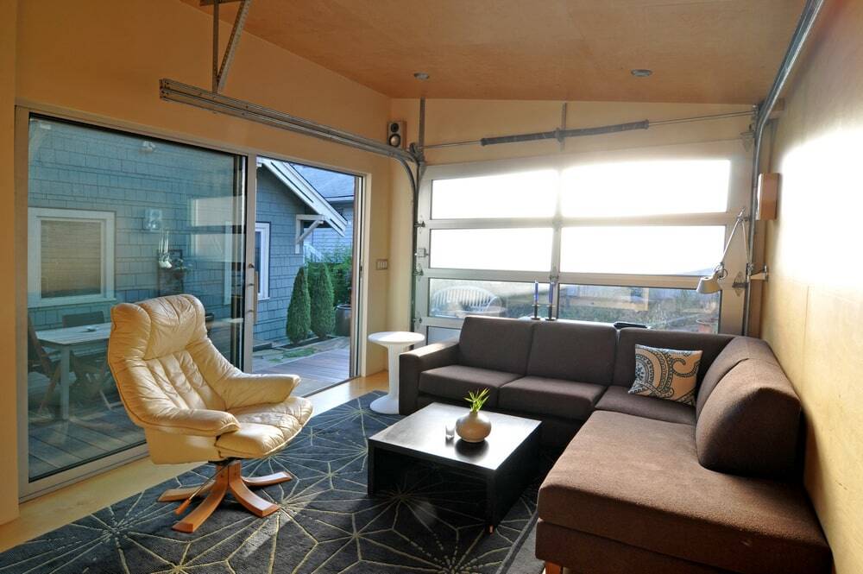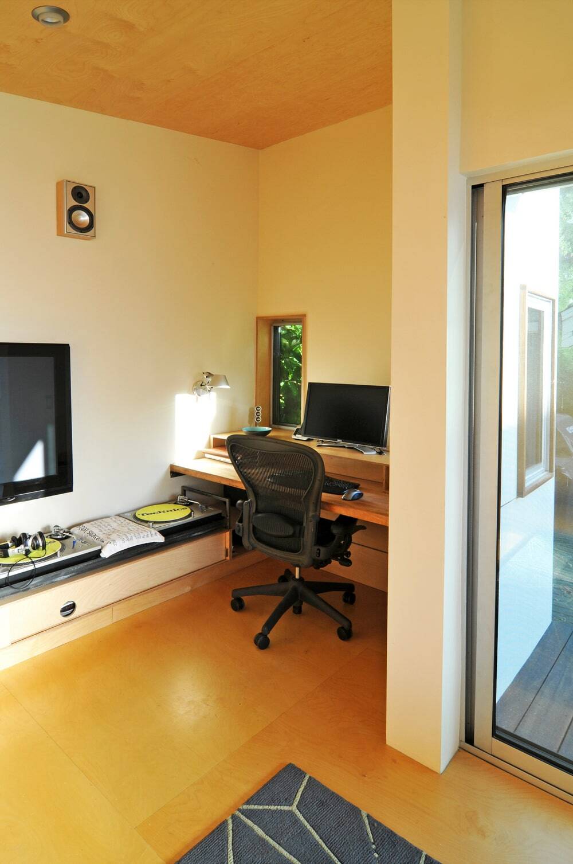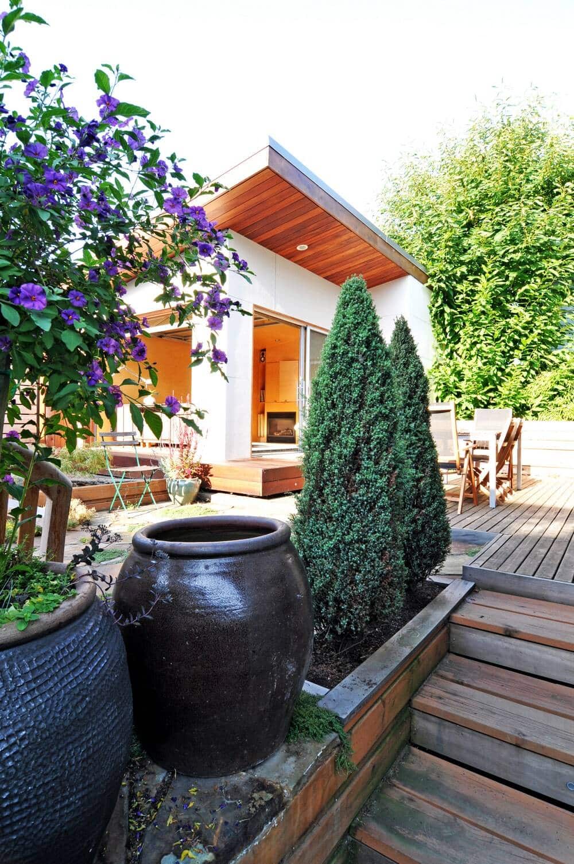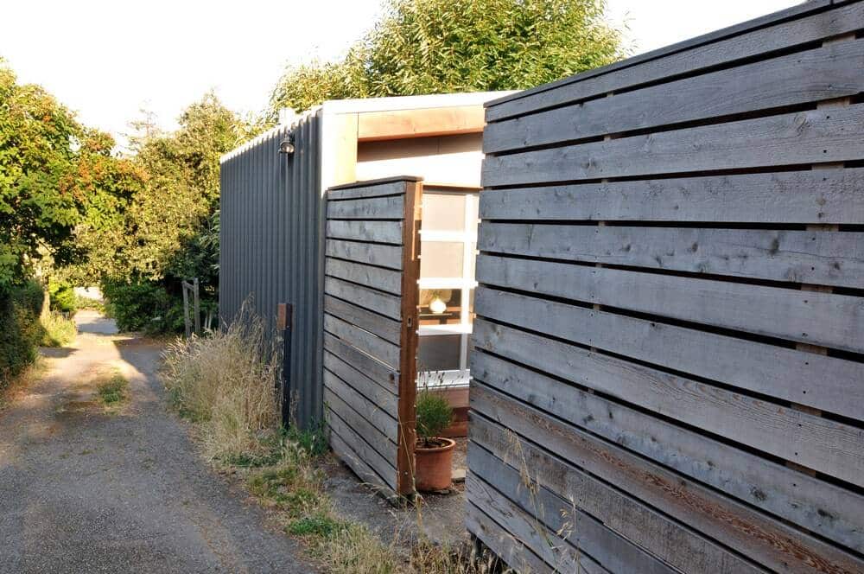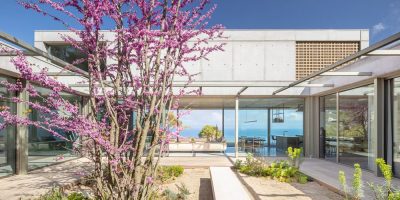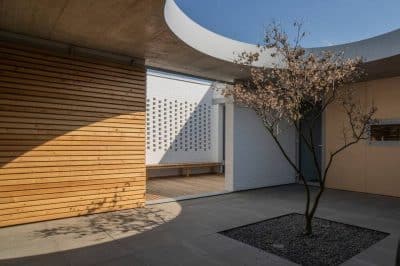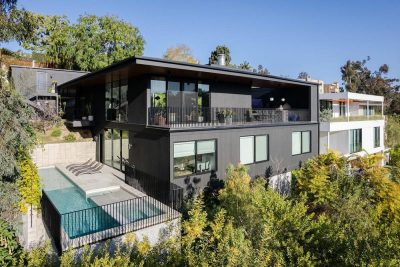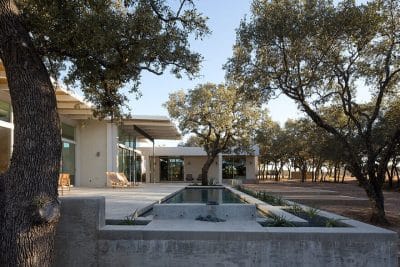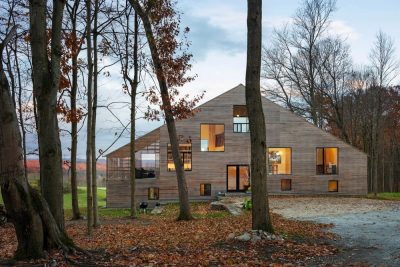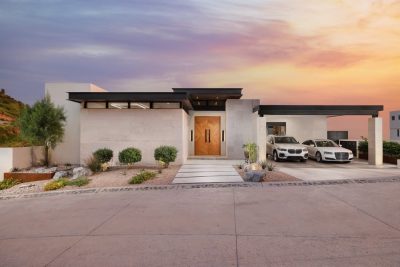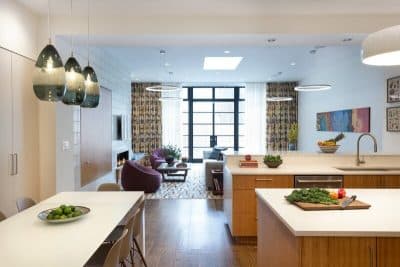Project: Seattle Backyard Cottage
Architects: Fivedot
Location: Seattle, Washington
Photography: Nataworry Photography
Built by Fivedot with Hanson Construction
Text and photos: Courtesy of Fivedot
Located in Seattle’s Madrona neighborhood, this 200-square-foot backyard office project replaced an existing garage with a functional living room and office. Tucked behind the owner’s traditional bungalow, this modern room provides a retreat from the house and activates the outdoor space between the two buildings. The project houses a small home office as well as an area for watching TV and sitting by the fireplace. In the summer, both doors open to take advantage of the surrounding deck and patio. With custom casework to accommodate turntables, this small building acts as an office during the day and a social space in the evenings.

