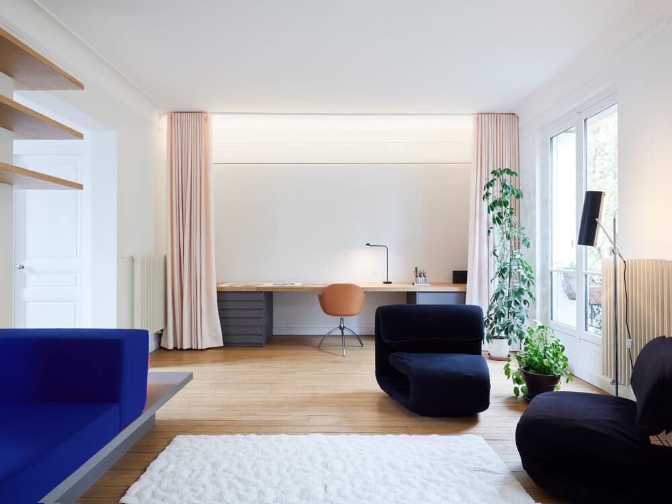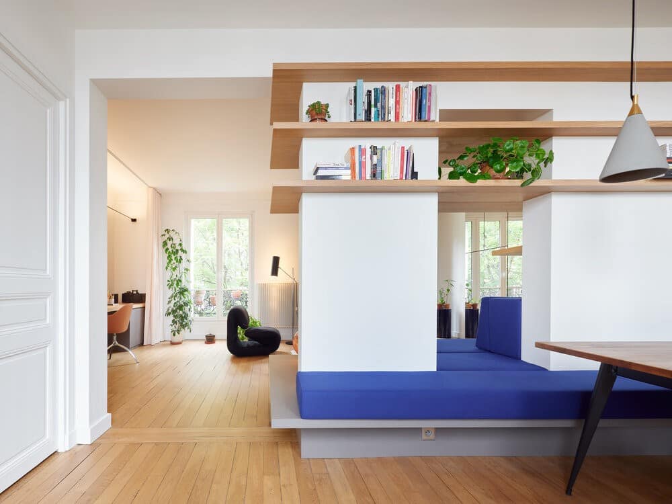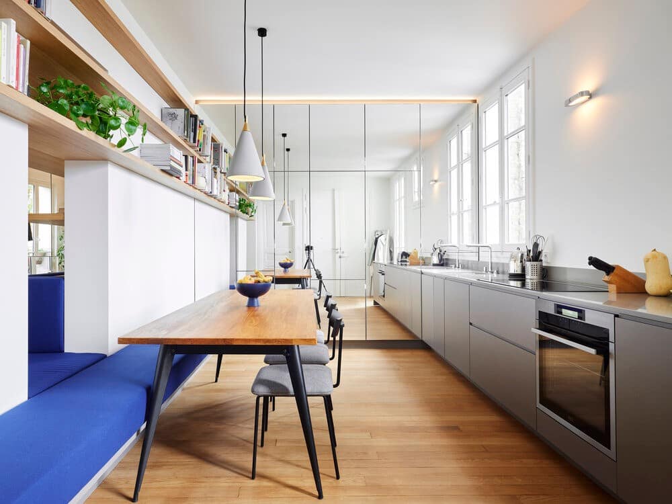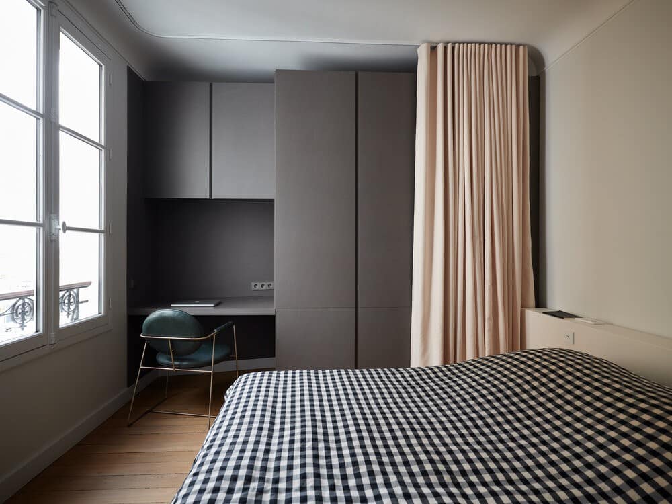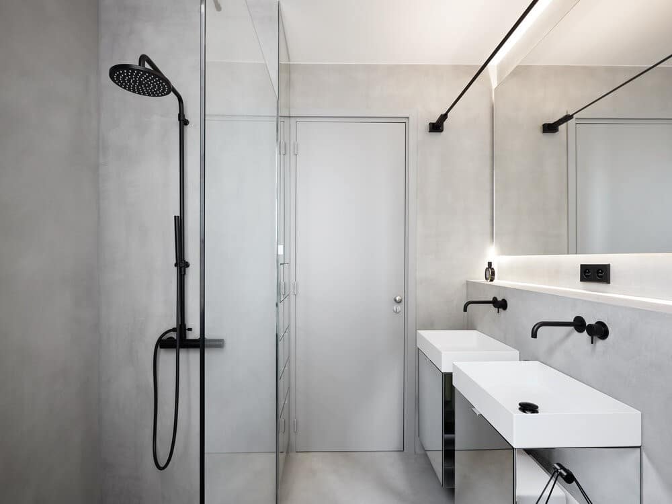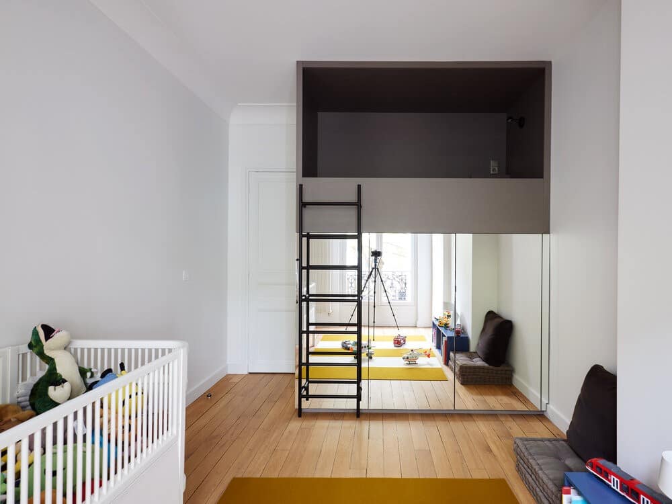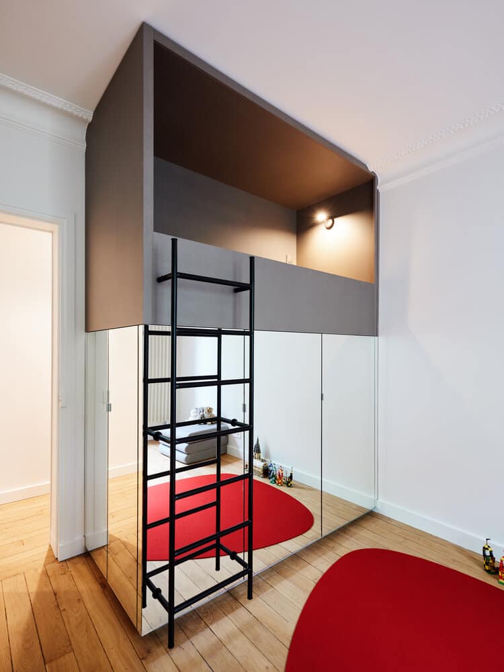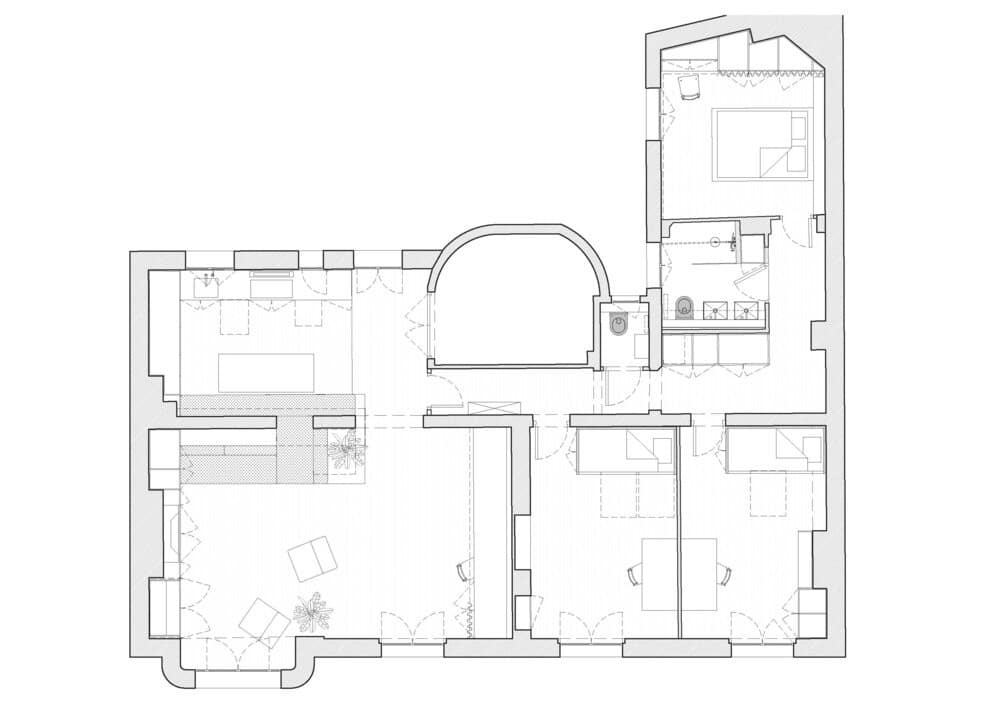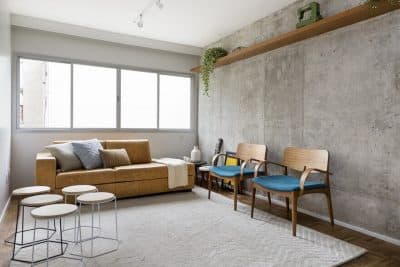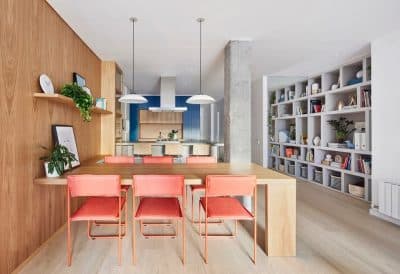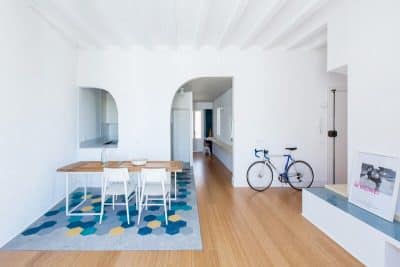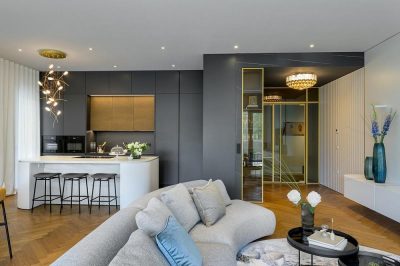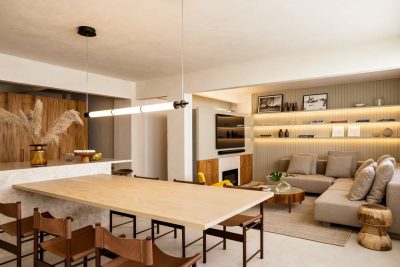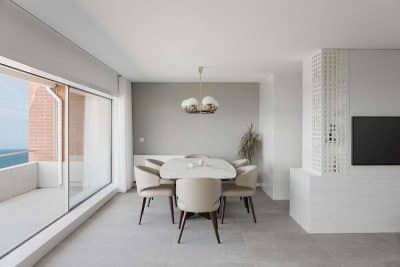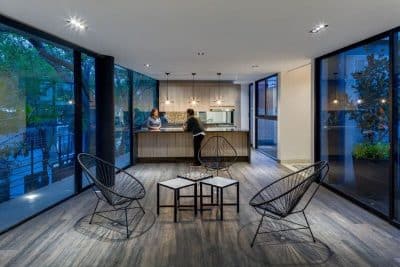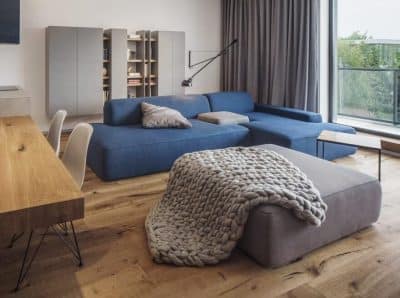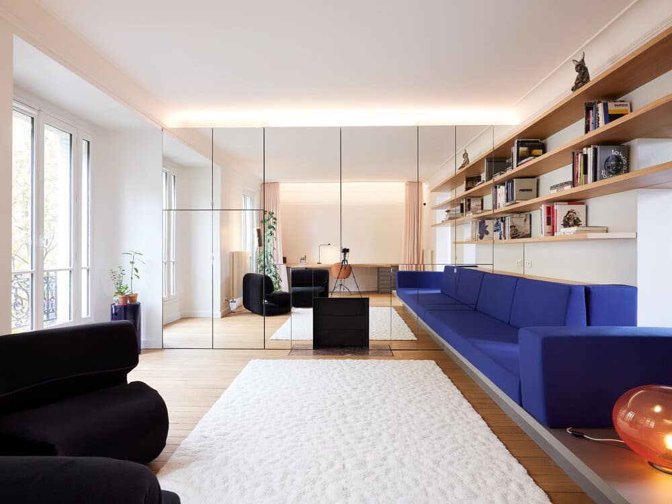
Project: See Through Flat
Architecture: CUT Architectures
Collaborators: Minh-Tâm Nguyen
Location: Paris, France
Area: 112 m2
Year: 2019
Photo Credits: David Foessel
Text by CUT Architectures
This family apartment – See Through Flat – located on the upper side of the Jourdain district in the 19th arrondissement of Paris was designed for a couple of art and design lovers, working at home, and their two young children. Our vision focused on creating a sense of fluidity. To do so, we ensured light where it was needed, worked on floor space for the children, and modularity for the areas destined to accommodate both work and family life.
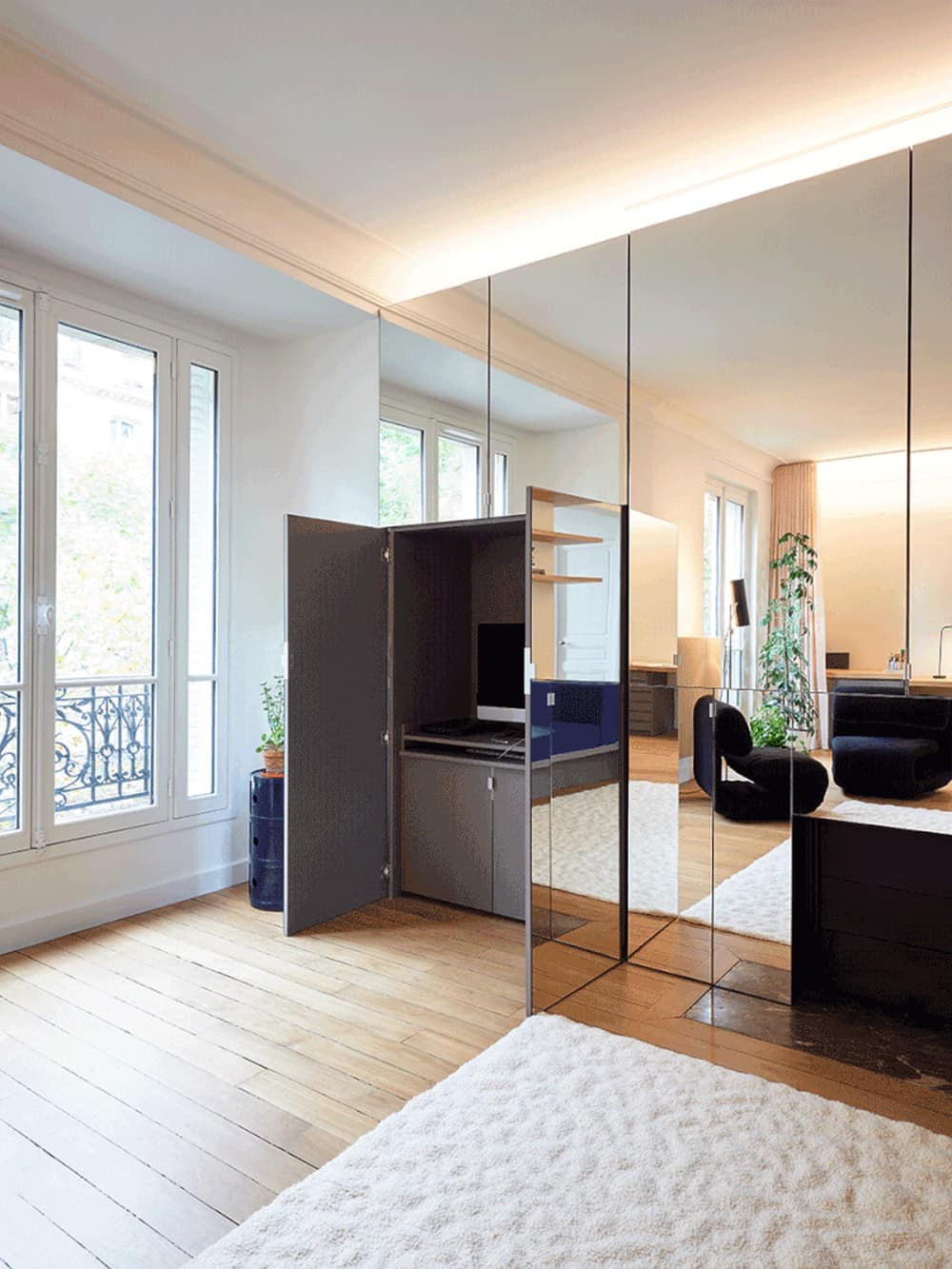
Pivot point and openings
To fluidify circulation and create perspectives, we designed a central structure as pivot point of the apartment’s daytime living space.
Connecting the main kitchen/living room area, this hub provides a functional purpose in opening up a passage for light to flow from the kitchen – the brightest area of the apartment – through a former doorway, and act as playful passage for the children.
In the upper section of this multi-use partition, kitchen shelving becomes bookshelves in the living room, while below, a bench seat on the kitchen side provides seating for the dining table and a sofa on the living room side.
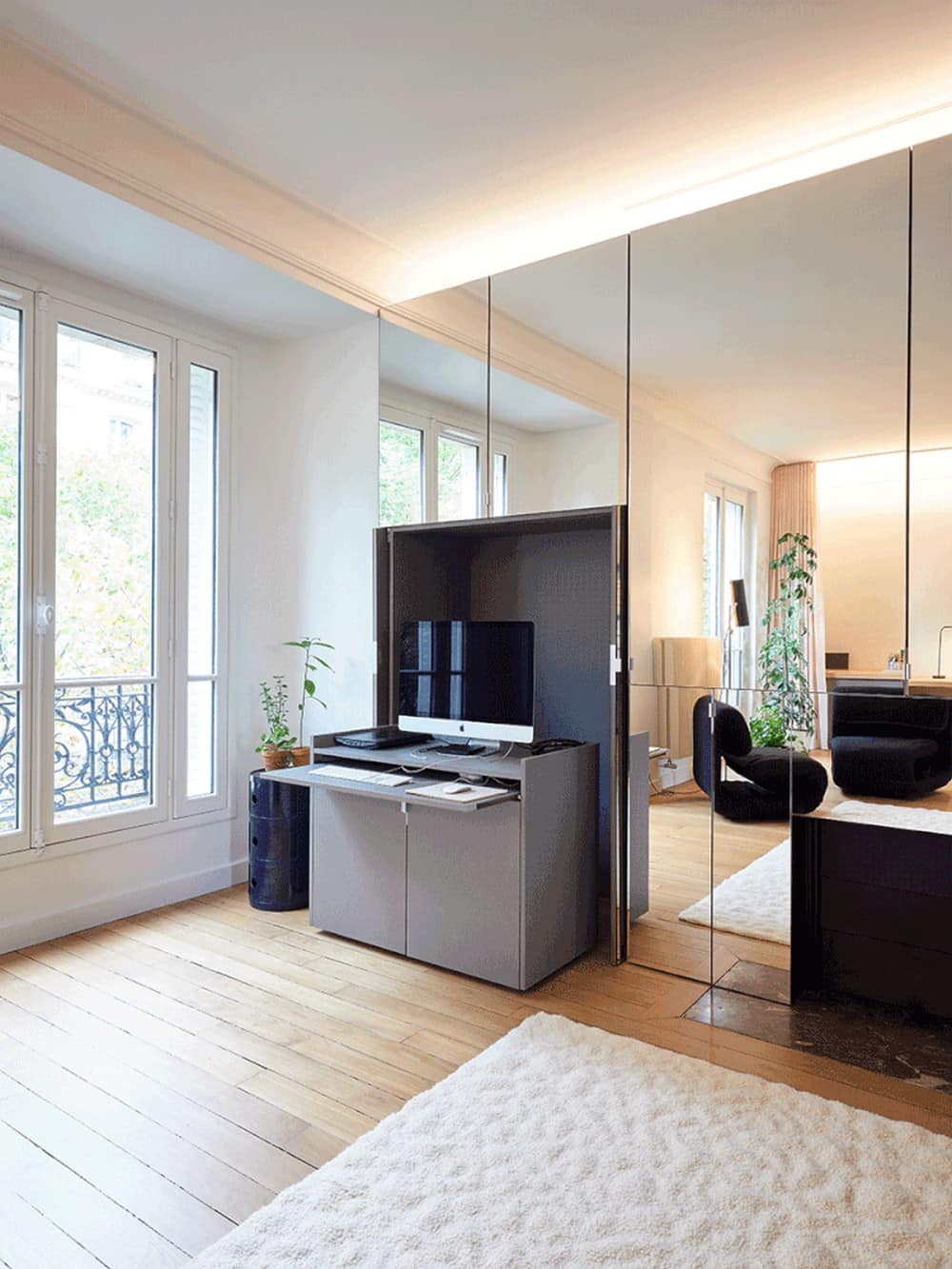
Harmonized spaces
To emphasize the perspectives and maintain visual restraint, we chose a chipboard stained in the mass for all the storage furniture, from dressing room to office. Using this as a guiding thread, we were able to link the spaces with character, but without cluttering or complicating the different areas. To free up as much floor space as possible for the children, we used the rooms’ upper volumes, creating a cabin bed, for example, with storage space underneath.
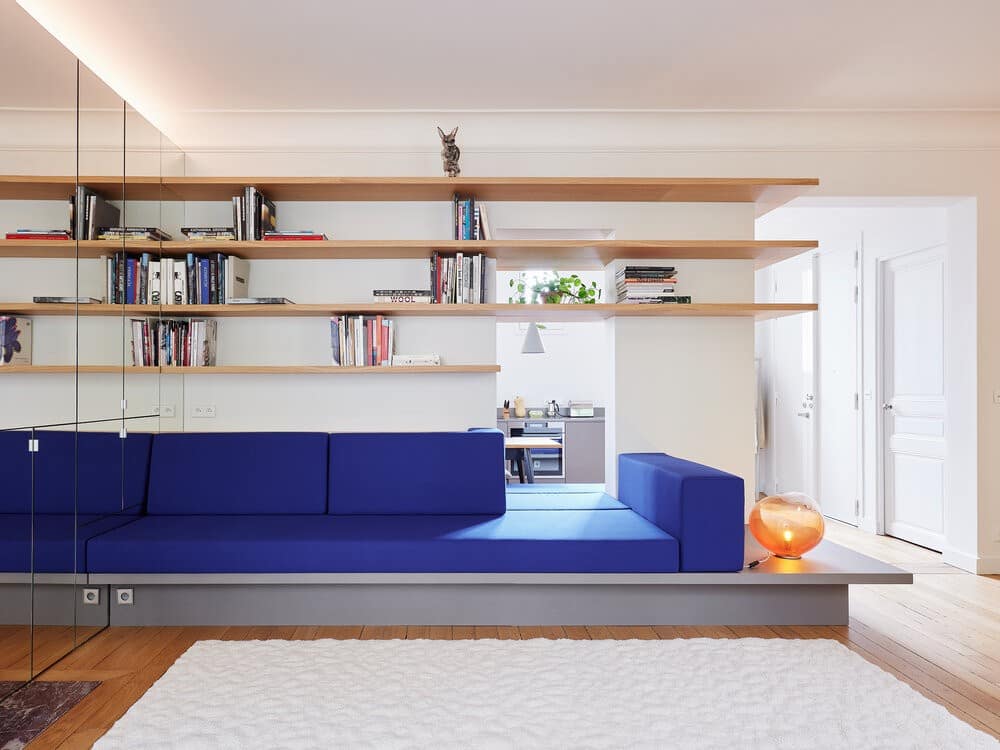
Fluidity and modularity
The parents’ work areas were designed to be folded away or concealed behind spectacular floor to ceiling curtains. In a single movement screens and files disappear to make way for a clear living space.
