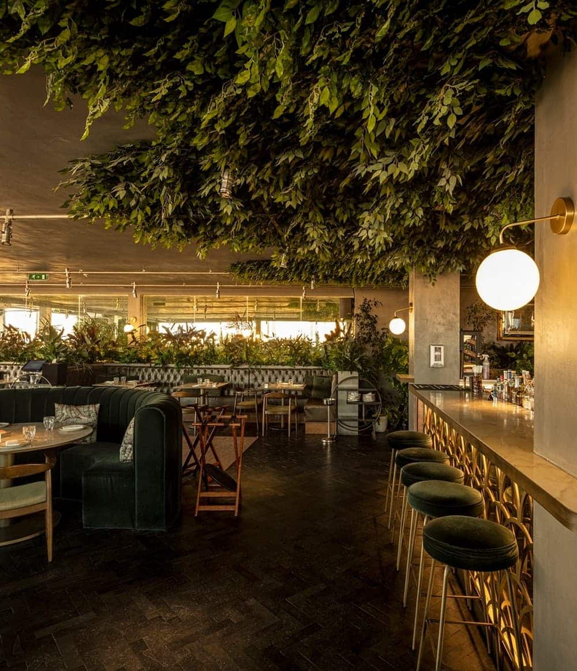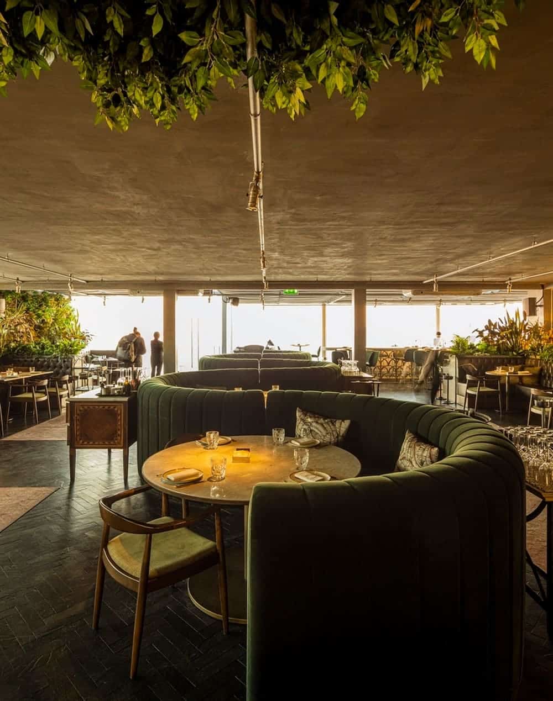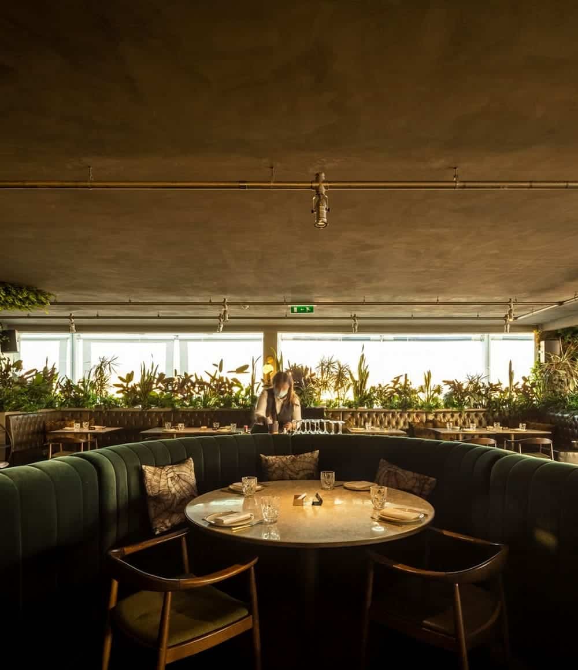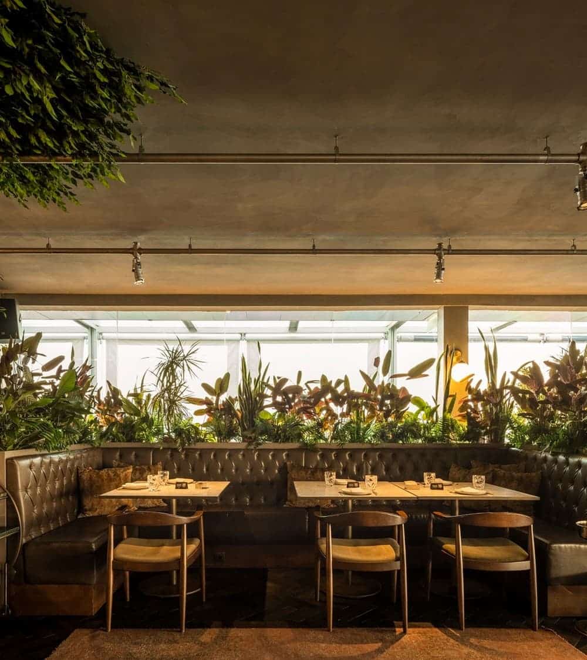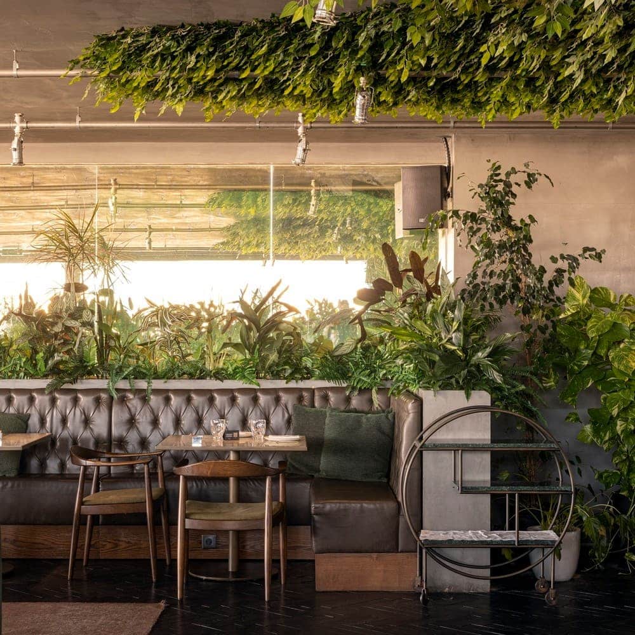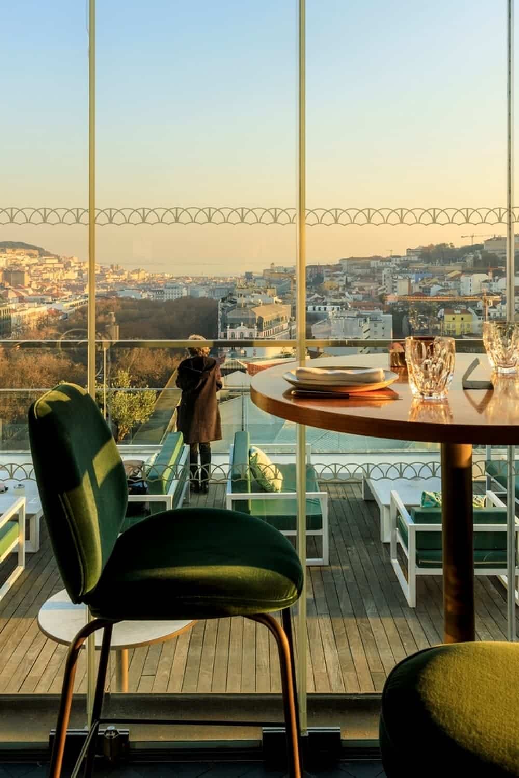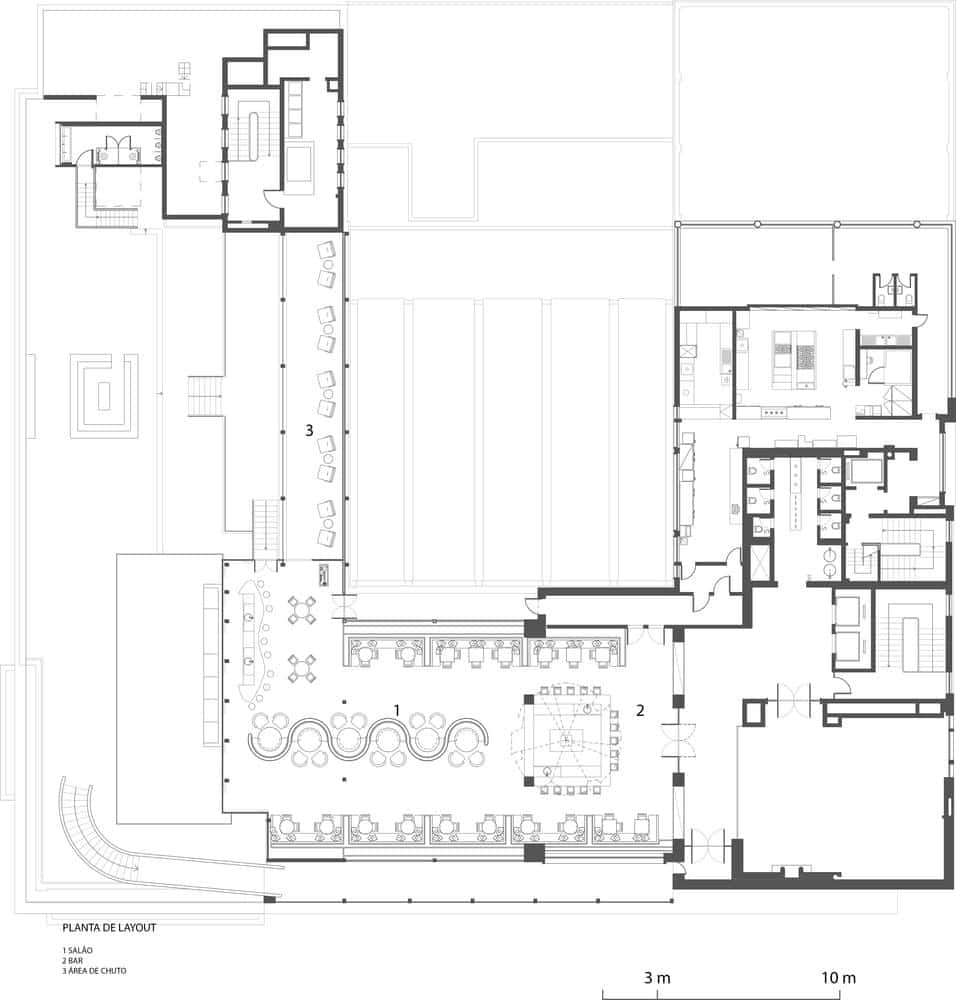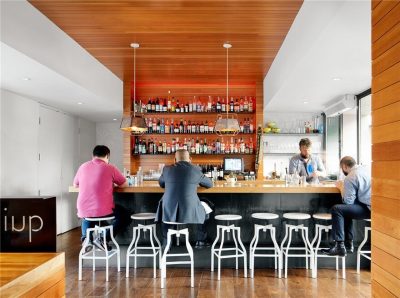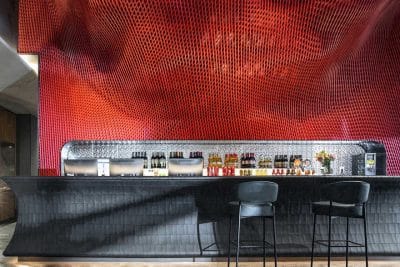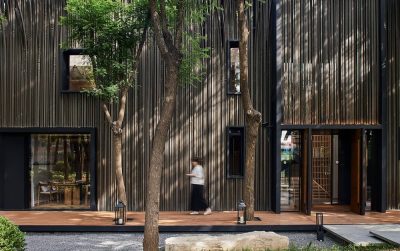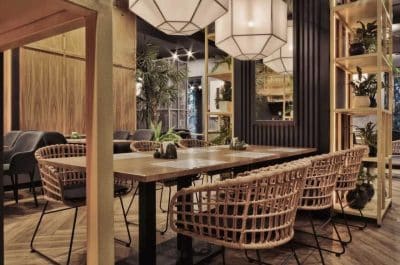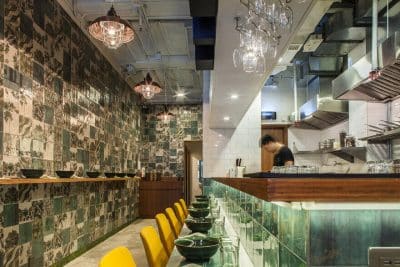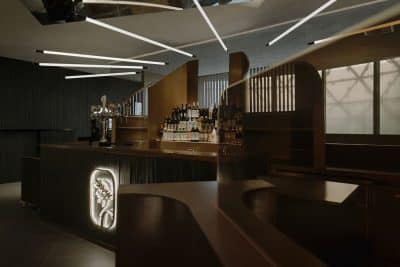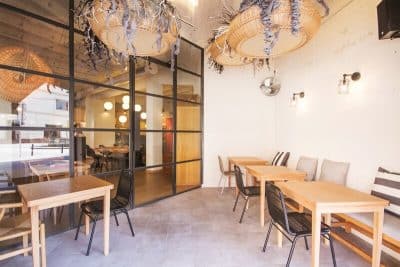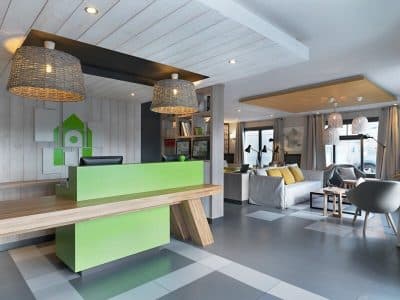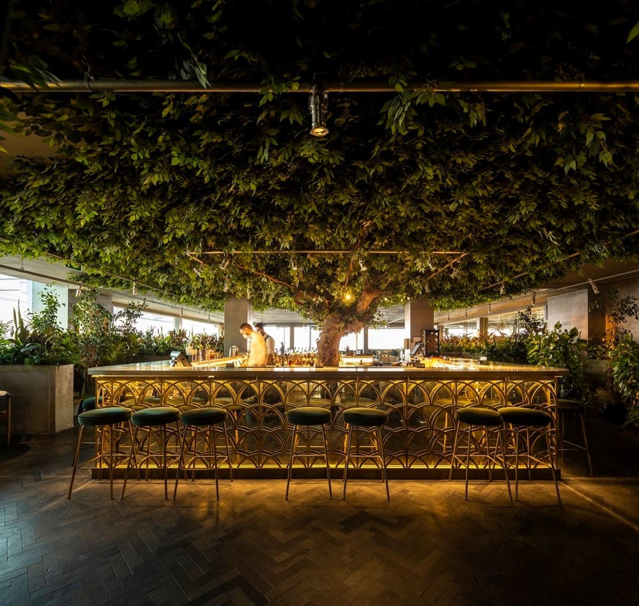
Project: Seen Lisboa Restaurant
Architecture: Sidney Quintela Architecture + Urban Planning
Lead Architect: Sidney Quintela
Design Team: Christianne Midlej, Sinval Neto, Lais Barreto, Jouse Sena, Ian Aboim, Carla Sahade
Location: Lisboa, Portugal
Area: 390 m²
Year: 2019
Photo credits: Fernando Guerra | FG+SG
The project of Seen, situated in the heart of Lisbon, on the rooftop of Tivoli Hotel in Avenida da Liberdade, was based on bringing the client a unique experience. The layout designed by the architect creates different integrated areas which are connected giving a tremendous sense of intimacy. The circulation flow of the place is defined by a huge dark green velvet sofa and the Chesterfield armchairs.
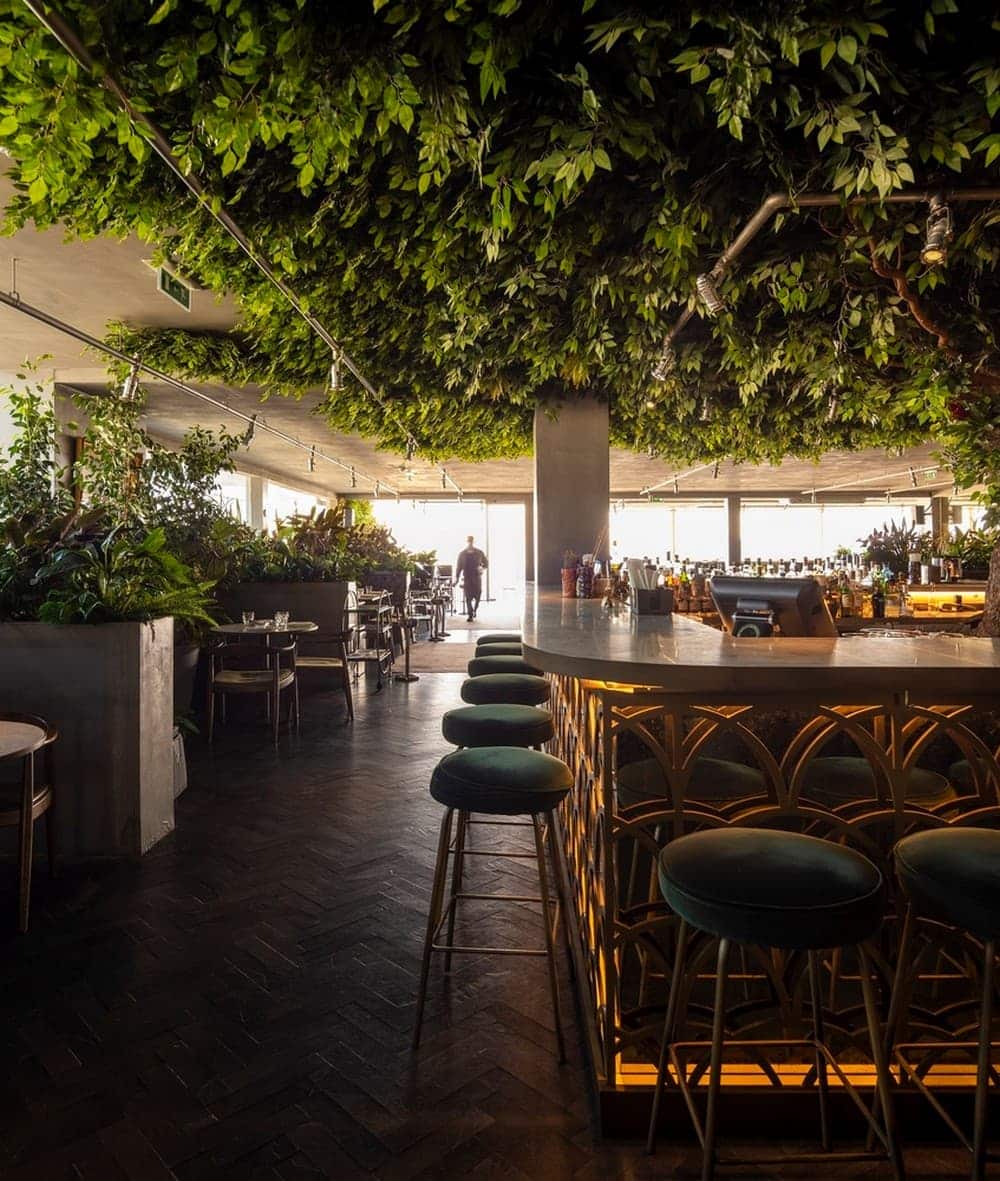
The dark furniture and transparent glass that surrounds the dining areas are blended together indulging customers with an amazing view over the city and its river at the background. The interior space design approach was inspired by the book “The Great Gatsby, by F. Scott Fitzgerald, creating a portrait of the Jazz Age in America in the 20s.
The lighting design project offers an intricate effect of lights and shade creating a dramatic sense of space, where combined with the music and the restaurant gastronomy take to an unexpected atmosphere. Once inside of the restaurant, it feels as though you’ve stepped onto the set of an Art Deco ultra-chic remake with a strong and decisive character. A central cocktail bar at the entrance of the restaurant is one of the master strokes of the Project.
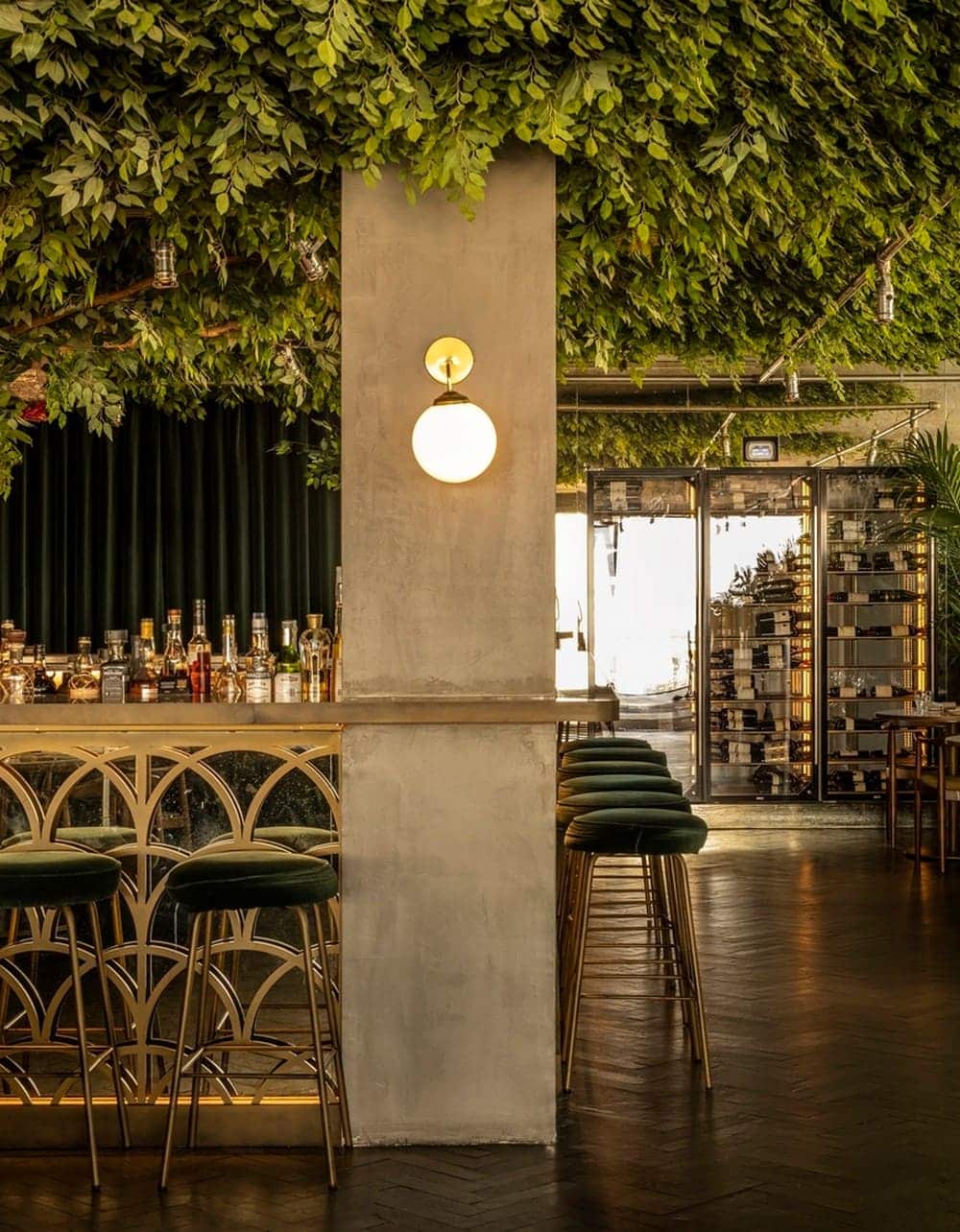
Here wine tastings and signature cocktails are passionately prepared, while its precious feature tree in the middle of the bar invites guests to immerse themselves in a great atmosphere. Whether enjoying a cocktail at the bar or dining formally in the restaurant the design decisions for Seen was strategically planned in order to provide inclusivity and flexibility without compromise.
