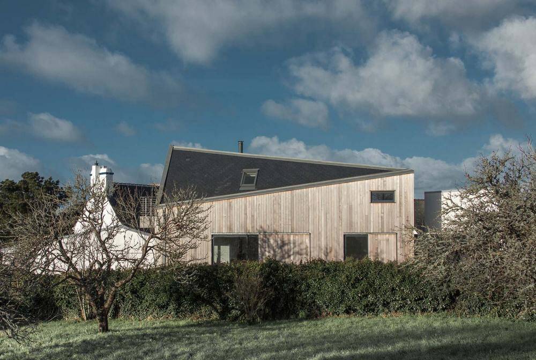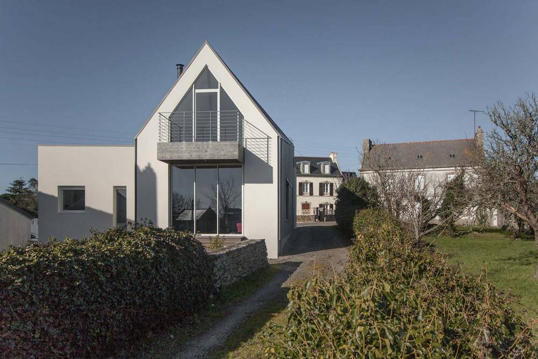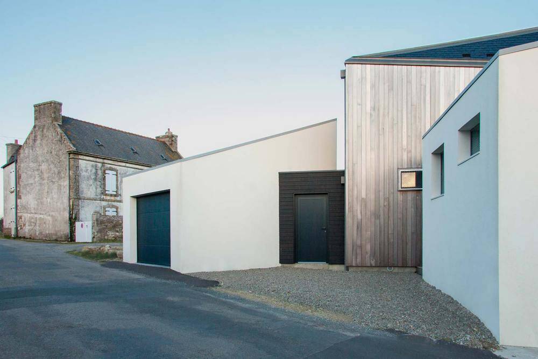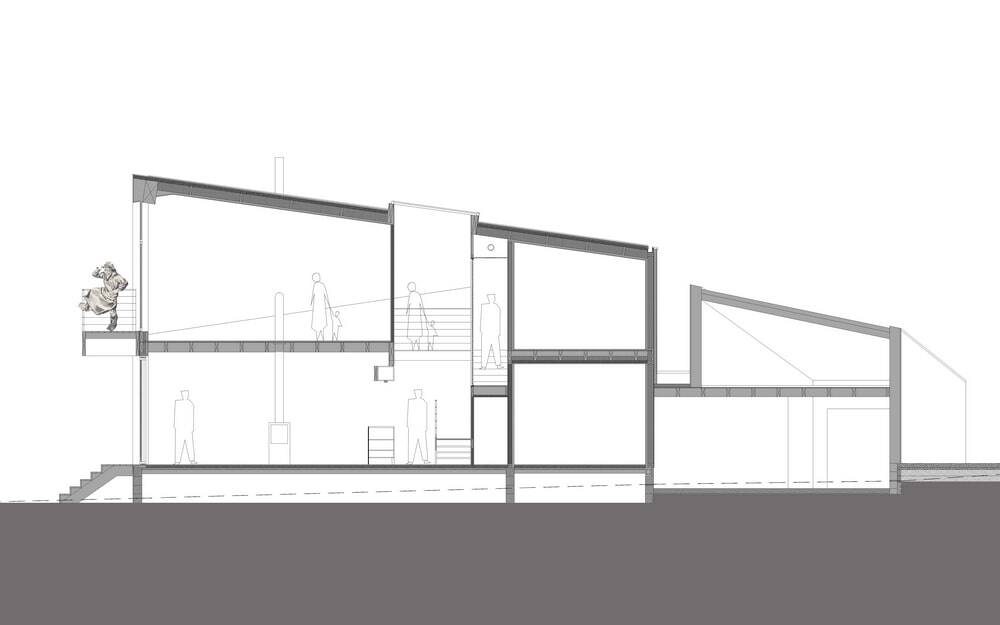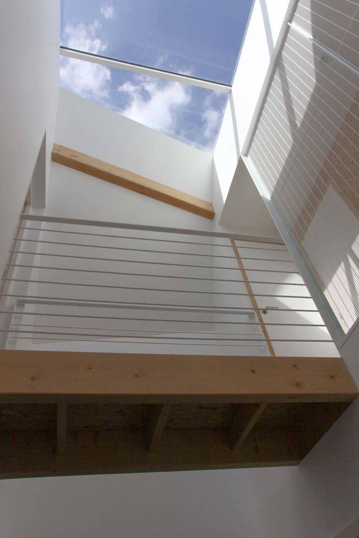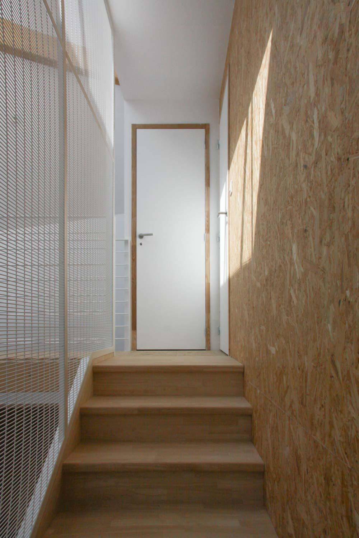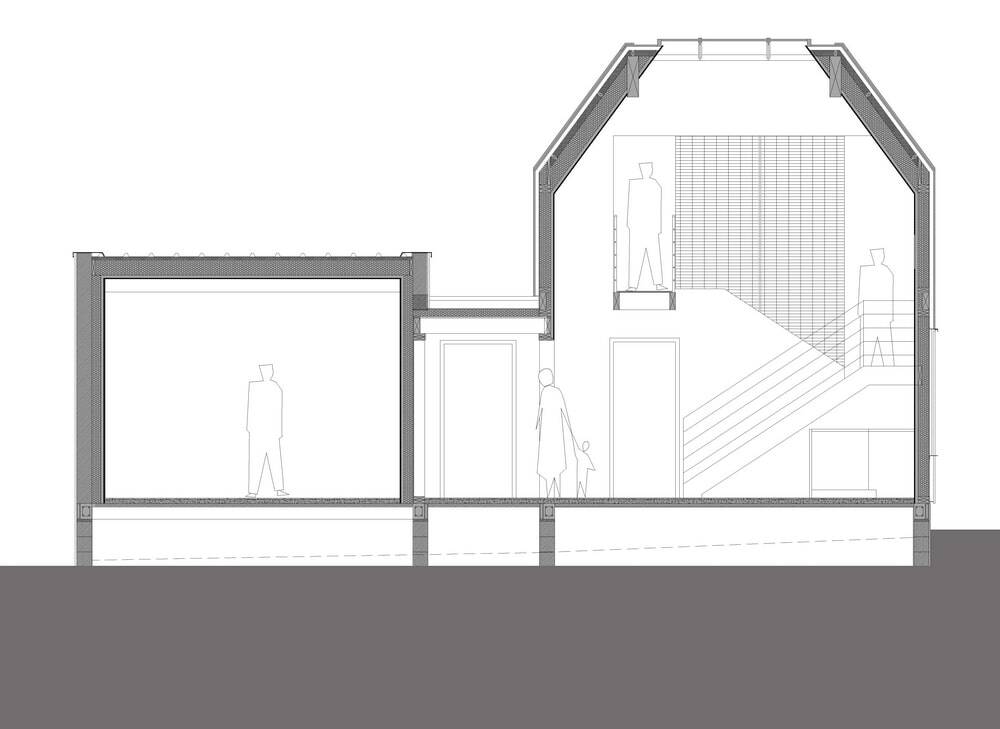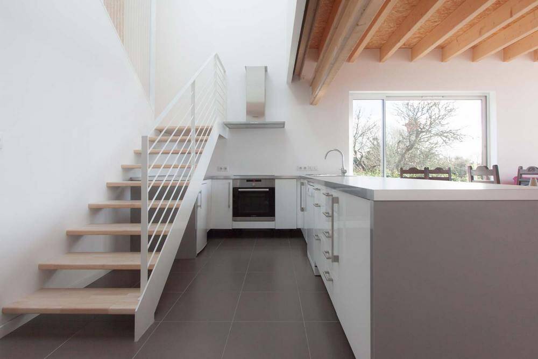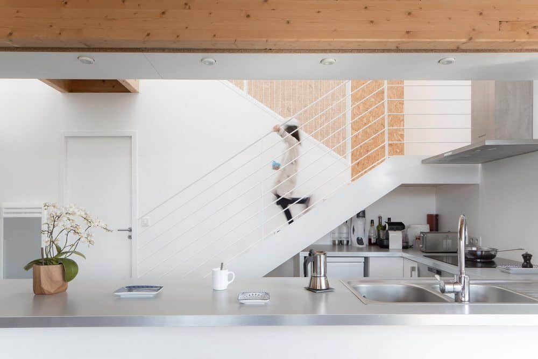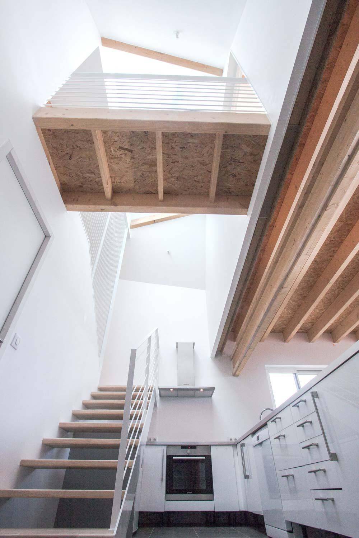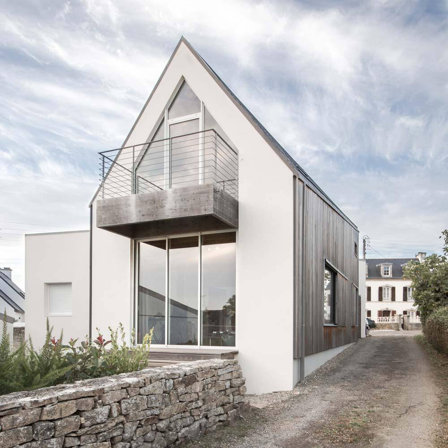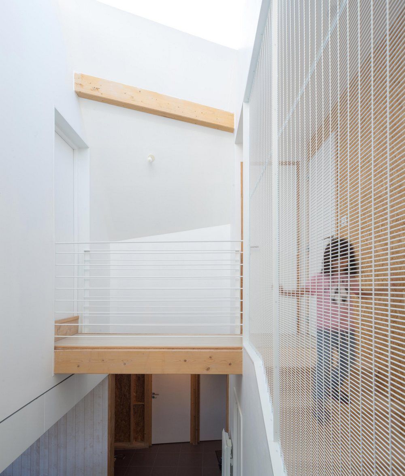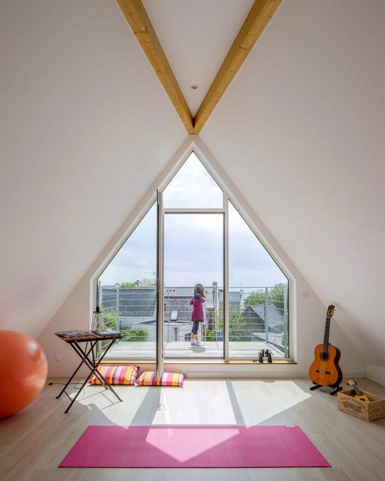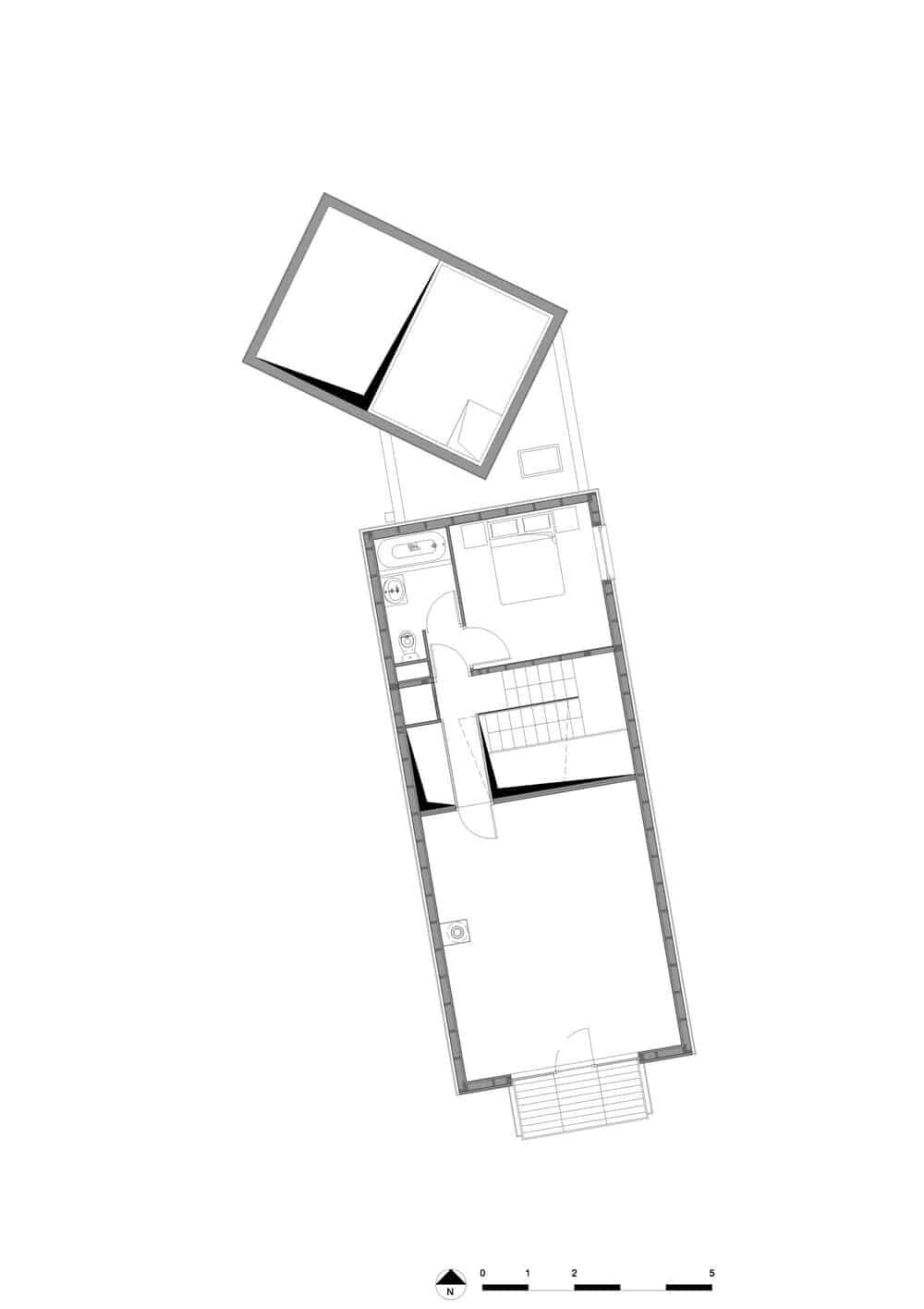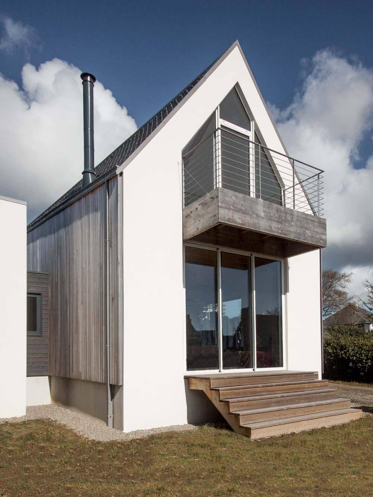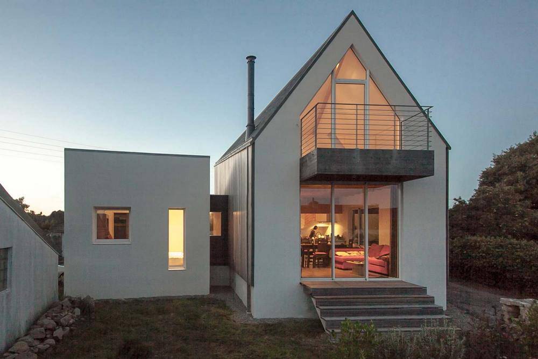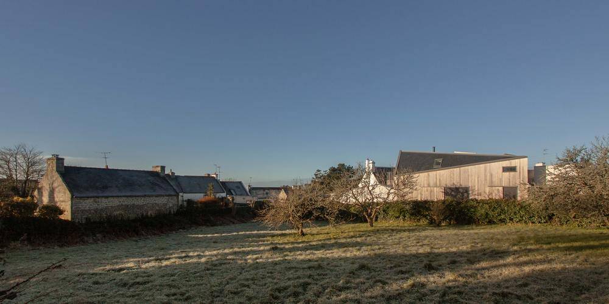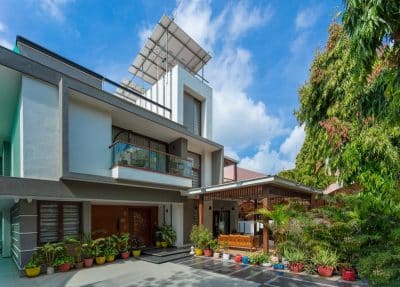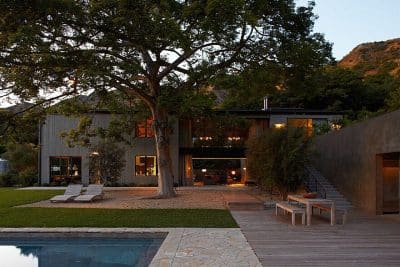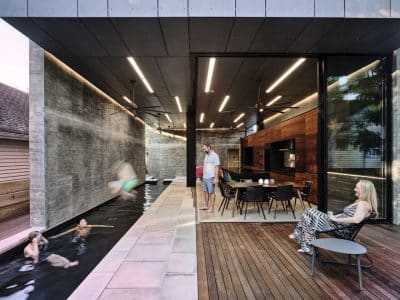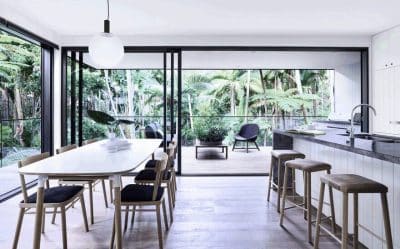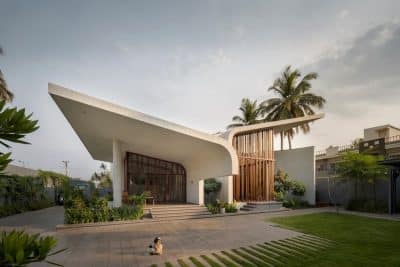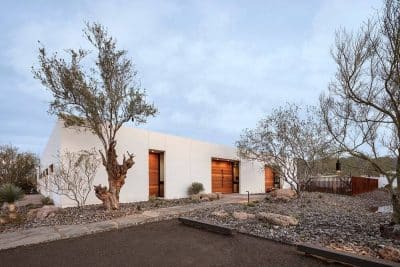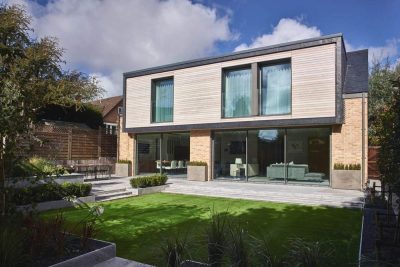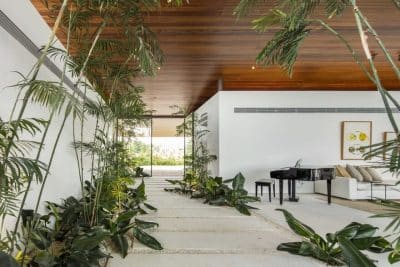Project: Sentinel House
Architect: Aurelien Chen Architecture
Location: Audierne, Brittany, France
Built area: 170 m2
Photographs: © Chantal Andro / Aurelien Chen (@aurelien_chen_photography)
Text and photos: courtesy of Aurelien Chen
Once upon a time in Audierne lived a local fisherman nicknamed “Sentinel”. He observed the sea from the hills towering the village harbor. One century later, his descendants bought a piece of land in Audierne, up on a hill and facing the same ocean horizon their ancestor used to gaze at.
The Sentinel House is located on a narrow and irregular piece of land, at the edge of a block and at the entrance of the village. Considering the peculiarity of this location, a traditional compact house would have had a strong impact on the surrounding landscape. Therefore, the architect chose to split the house into three volumes, each one being parallel to one edge of the plot of land. The main house, a barn house-like wooden structure, is situated below while two lower blocks occupy the upper part of the land.
The three-slope roof and the different levels optimize spaces while minimizing the size of the building, providing a view on the ocean with a minimal impact on the surrounding landscape.
More than being a mere reinterpretation of the local traditional barn house, this project is an answer to a very particular and irregular piece of land, and to a very specific urban tissue with a wide range of architectural typologies. The project is dynamic, and its perspectives are consistently changing. Seen from its South side, the house echoes with the traditional barn houses, while from the North side, it shows very contemporary lines.
The different materials composing the house are echoing with the diversity of the surrounding colors and elements: western red cedar cladding, mixed slate/zinc roofing, white wall coating and black stained wood.
The functional layout is based on bioclimatic design principles and site conditions: the car park at North side creates an acoustic and climatic screen, the main spaces face the ocean towards South, while the bedrooms face the East.
A skylight is located in the middle of the house bringing natural light to most of the space, and steel mesh along the stairs creates a transparency that keeps changing together with the motion of the clouds above.
This very specific steel mesh is used by local fishermen to catch local seashells.
The wood structure – visible from the inside – was digitally prefabricated in order to get complete control over the construction process.
Materials:
– Structure: Wood Structure – Masonry
– Cladding: Western Red Cedar / Black stained wood / white coating wall
– Roofing: Slate / Zinc / Steel pan

