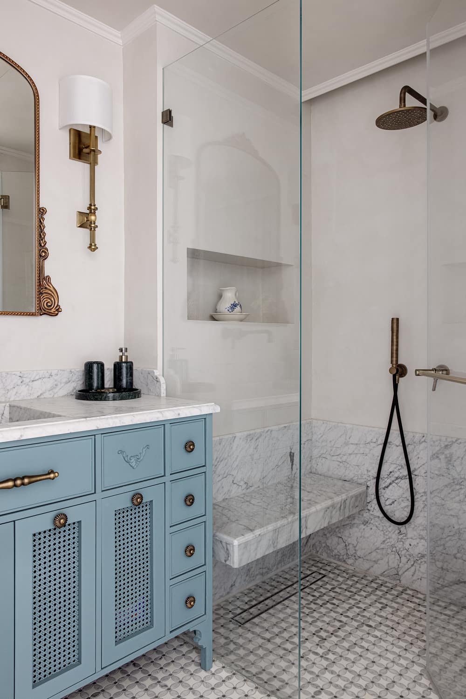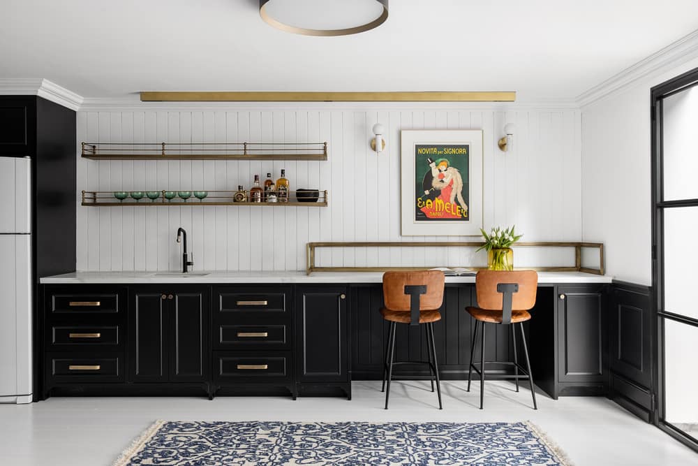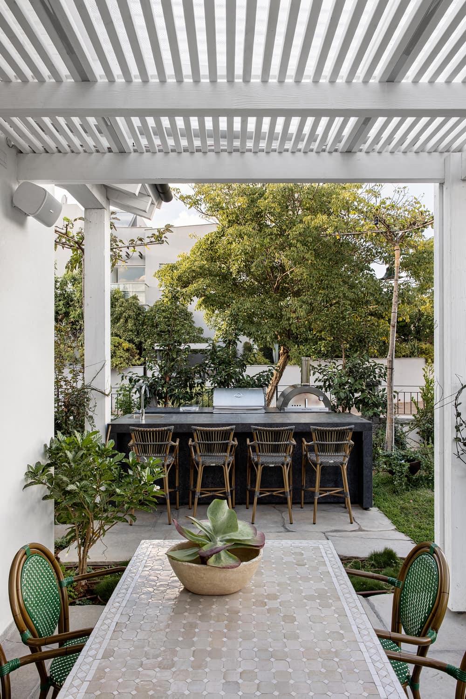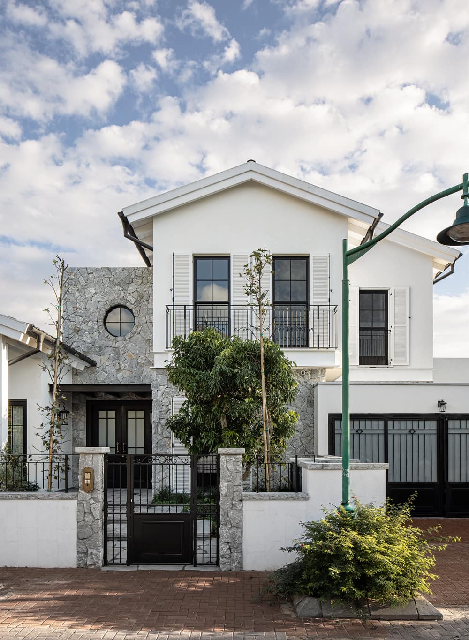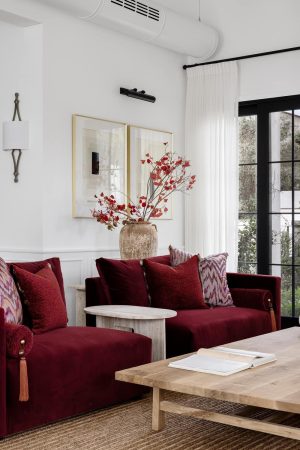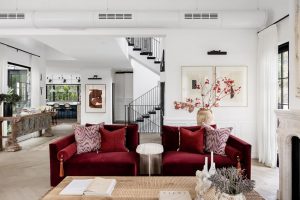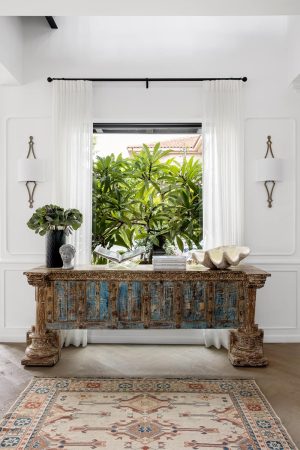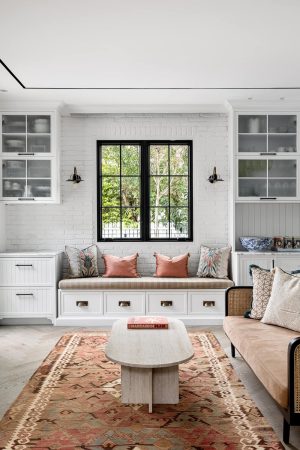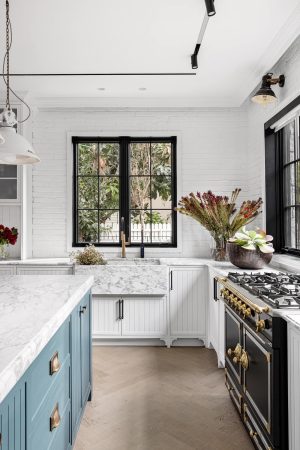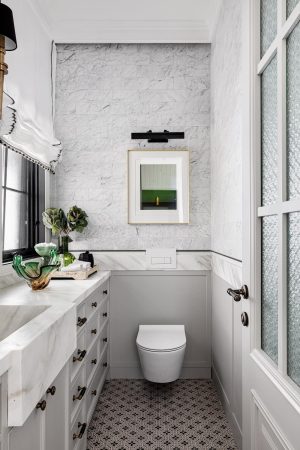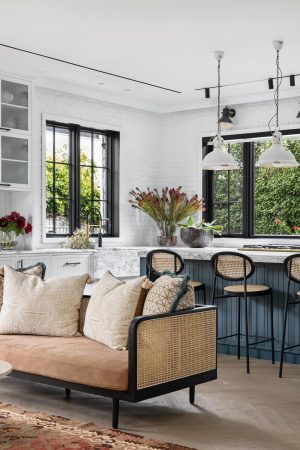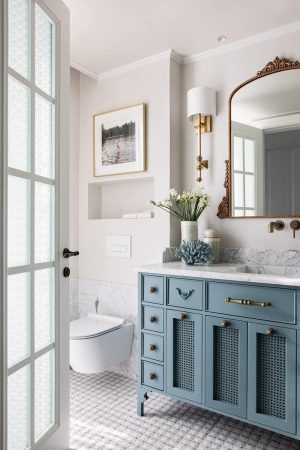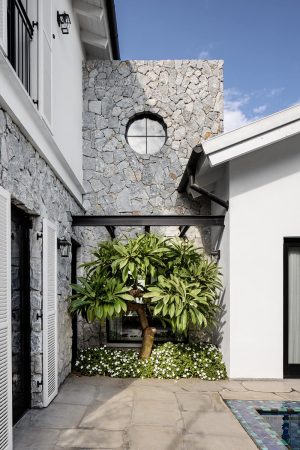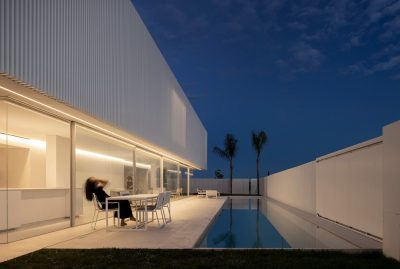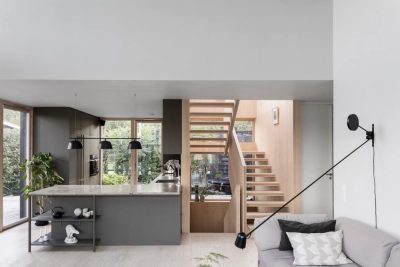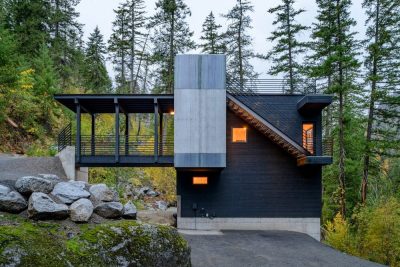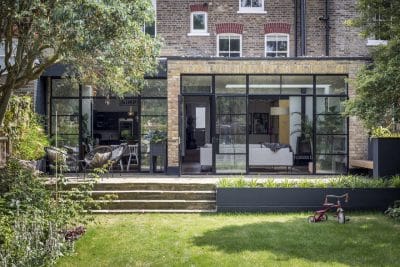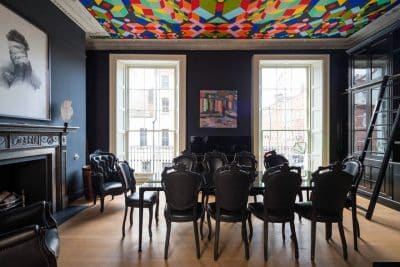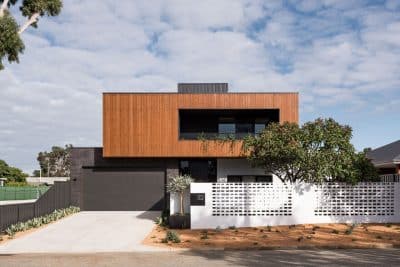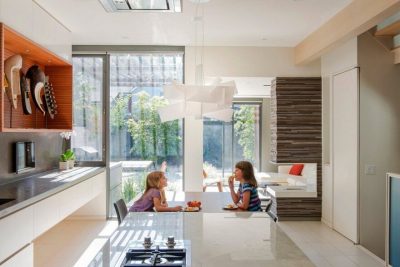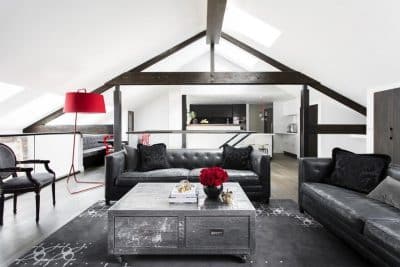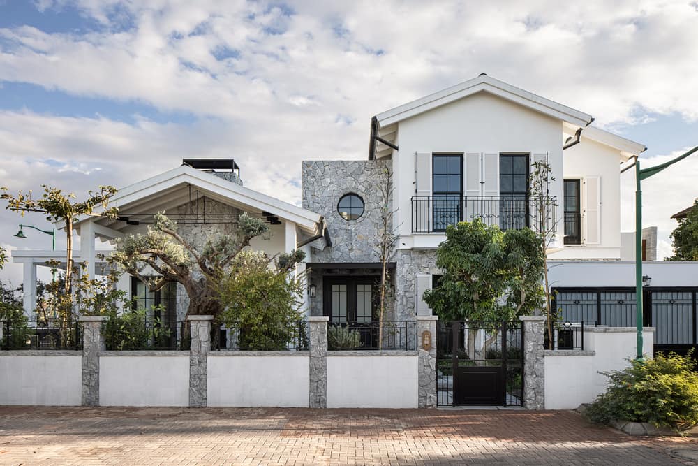
Project: Sharon Modern Farmhouse
Architecture and interior design: Nirit and Sarah Frenkel
Locfation: Sharon, Israel
Property: 300 sqm (including basement)
Photography: Itay Benit
Unlike many projects in which a quick glimpse is enough to determine the dominant design style, this project is full of unexpected twists, with a delicate blend of a wide variety of styles. Ranging from classic to modern, old to new, rustic, and fusion – all styles blend together to perfection and are complemented by an overall elegant color palette, with occasional splashes of bolder colors.
This project, built on half an acre of land in one of the Sharon region villages, was planned for an empty-nest couple in their 60s’.
The couple wanted a down-sized home that would cater to their lifestyle, with well-utilized spaces that are welcoming for adults and grandchildren alike. “The clients wanted a large kitchen, a pantry, and an elevator, all against a backdrop of the owner’s inspiring colorfulness”, Explains Nirit Frenkel, owner of NSF Architecture & Interior Design studio, which she runs in partnership with her mother, Sarah.

The project style, as described by Nirit, is modern farmhouse. “We took key rustic farm elements and interpreted them in a modern way. The plot is not very big and came with its own challenges, so it was important for us to make the most of the garden space”, she explains. “As a result, we decided to build a hydraulic pool that can be covered when not in use, allowing the owners to use the space fully”.
The architectural structure is a play of “blocks” creating a tiered look: a low block with an exposed roof, a central block that includes the entrance and a home office, and a large block comprising of two levels: the ground level in textured stone and the top in clean modern plaster.
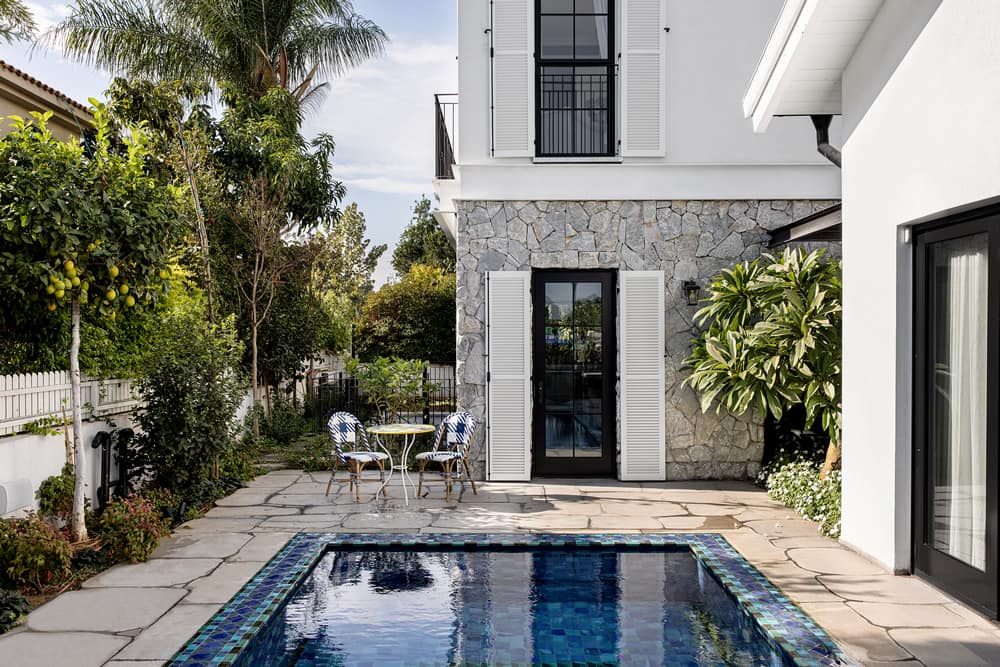
The owner played a dominant role in the Sharon Modern Farmhouse project. “She is a very colorful woman with exquisite and unusual taste. The soul of the home”, says Nirit. The architecture and design are a combination of old and new, in line with the owners’ wishes. “The idea was to create something new that blended with the couple’s unique taste and love of authentic, hand-made, unrefined design”, she adds. According to the duo, this combination created the property’s striking chic style.
The neutral architectural background serves as the ideal backdrop for the vibrantly colorful furniture and carpentry that bring the home to life, such as the velvet burgundy sofa in the living room, the blue sideboard in the entrance, a denim-blue kitchen island, and much more. The eclectic style is evident in the chosen combinations throughout the property such as the classic marble fireplace, boho-chic picture frames, modern lighting fixtures, industrial air conditioning, a vintage sideboard, a rustic roof, and so on.
The result is a new and unique interpretation that demonstrates how various styles can blend together seamlessly to create one harmonious and interesting style, and although the architecture itself is solid and clean, the interior can be easily changed and refreshed, resulting in a joyfully eclectic home.
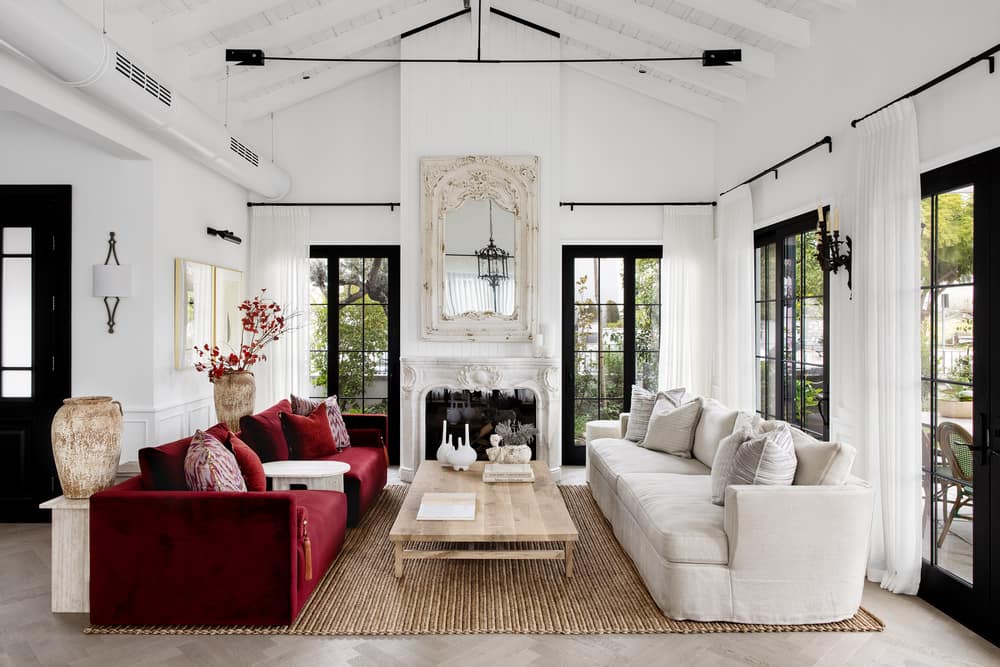
Upon entry, we are greeted by a hand-made sideboard that is dominant against a clean white background. The piece, which has aged well, looks as though it was sourced on a distant voyage, when in fact it was purchased specifically for this project. The only piece in the Sharon Modern Farmhouse that was not newly purchased was the owner’s impressive tableware, which is displayed in a beautiful boho-chic cabinet.
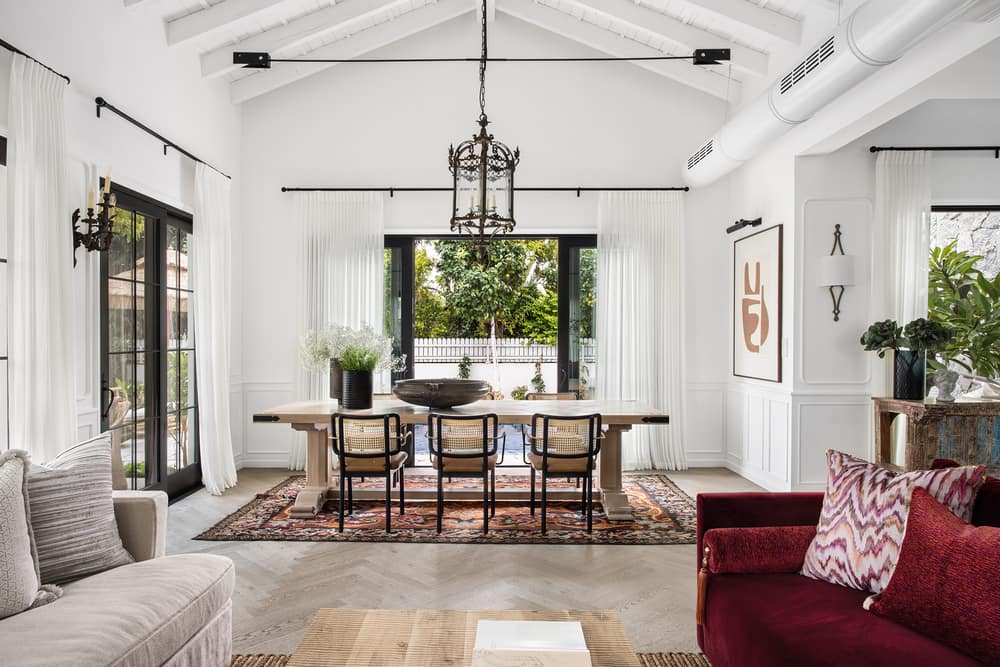
The open space includes a screen-free living room and dining area that are entirely dedicated to entertaining. The space includes a cozy fireplace, a variety of seating areas, and rich textiles and materials that complement each other.
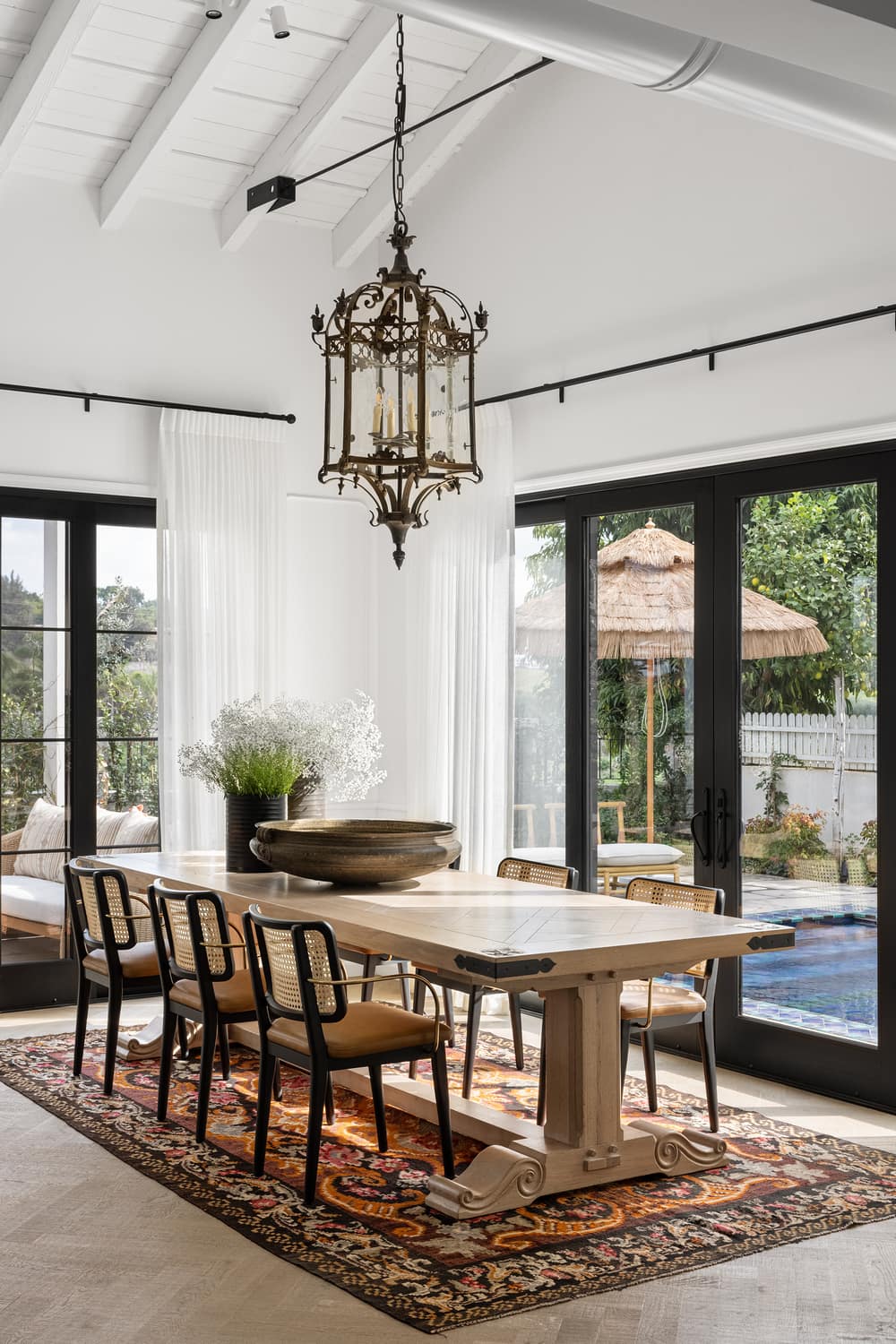
The kitchen is white, powerful, and impressive, with a denim-blue island in its center, that gives it a rustic playful feel. The island’s luxurious worktop is made of veined Carrara marble, which was also used for the countertops. A cozy family corner was planned next to the kitchen, with informal seating corners, a pleasant color scheme, and a TV for the grandchildren.
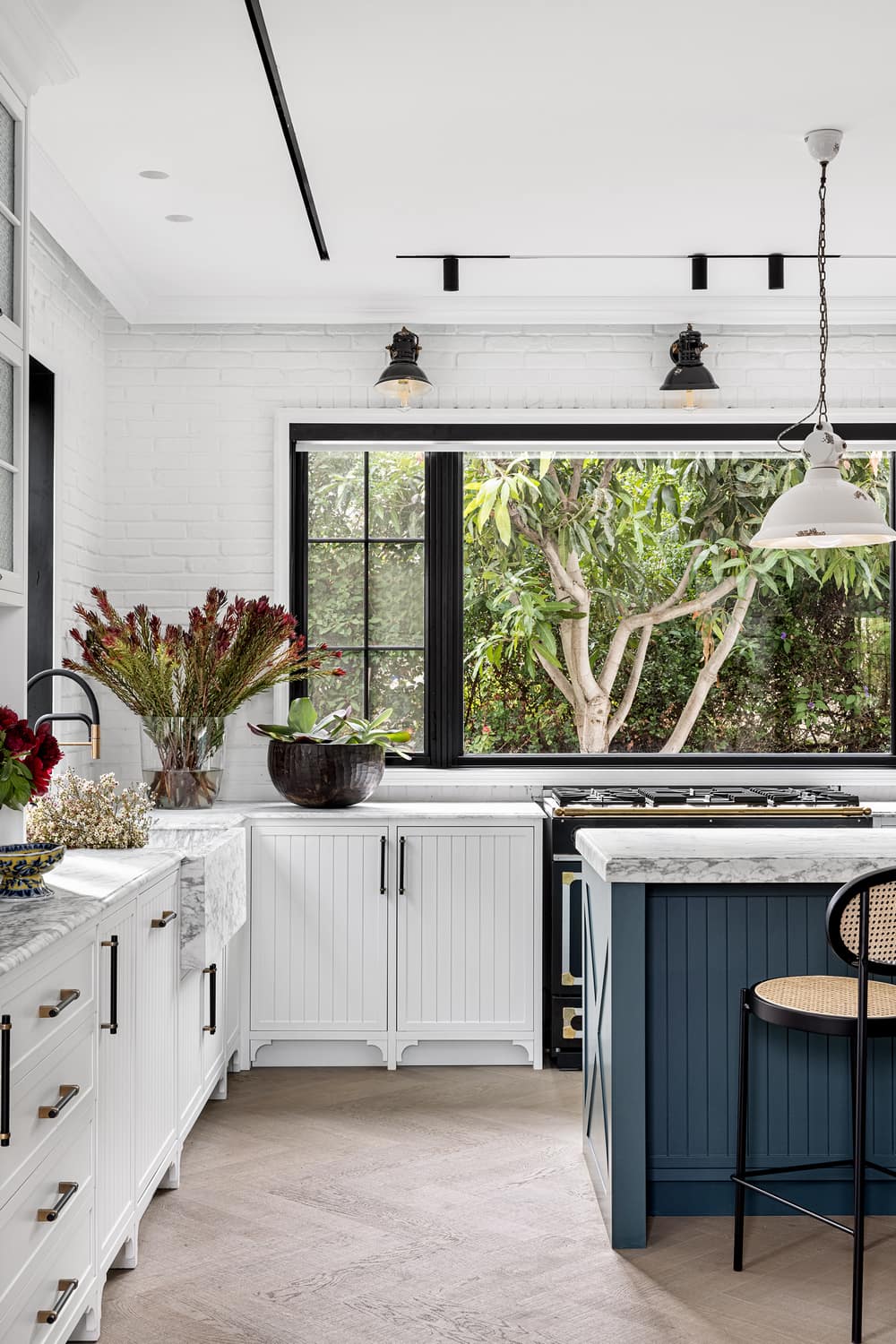
The owner’s warm and inviting home office corner is in a gallery above the entrance. The master bedroom, on the same level, was designed in the image of its owner with a dominant velvet custom-made headboard, boho-chic brass lighting fixtures, a low chest of drawers, and a unique stool. The adjacent wardrobe area was designed in clean lines and leads to the ensuite bathroom, which was tiled with Carrara marble in a similar pattern to that in the kitchen, and a pale blue dresser with brass and copper elements.
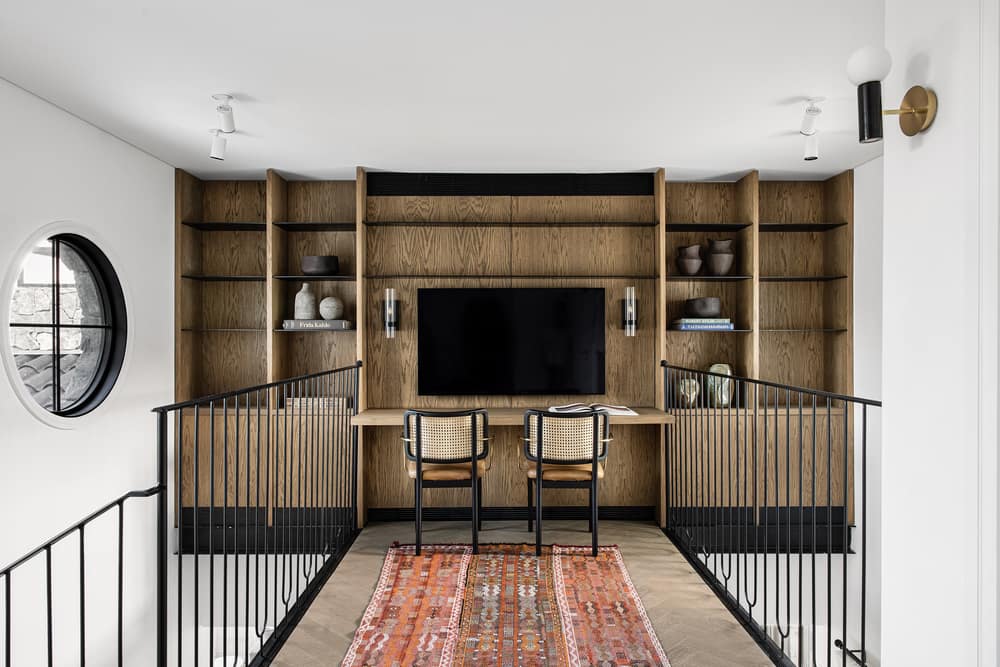
The basement was designed as a grandchildren’s haven. A pleasant space that couldn’t feel less like a basement. It includes a dominant carpentry wall that combines natural wood with a screen and cozy seating areas. A deep blue sofa and fully equipped kitchenette offer all that is needed for comfortable entertaining.
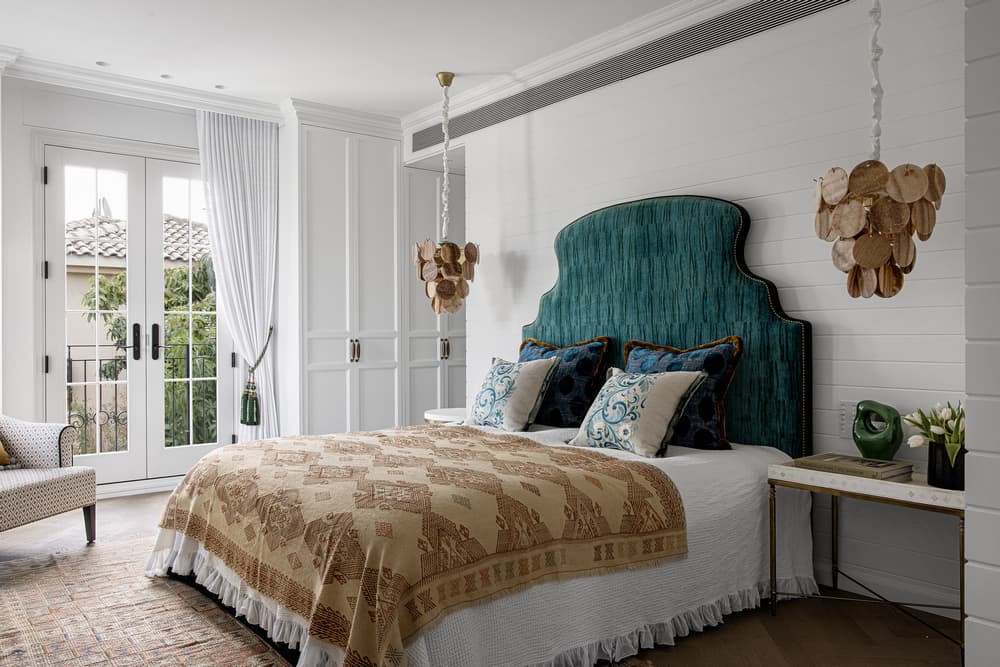
The planning of the garden was challenging due to its size, yet the duo masterfully planned plenty of multi-functional elements that would allow the owners to make the most of the space. A pergola was erected over the main outdoor dining area, which can be accessed from the living room. The area includes a dining table with a mosaic top, an external kitchen, and intimate seating areas.
The functions were concentrated together, so that ample space was left to create green spots around the house. The compact pool was decorated with hand-made original oriental mosaic resembling tiles in conservation properties.
