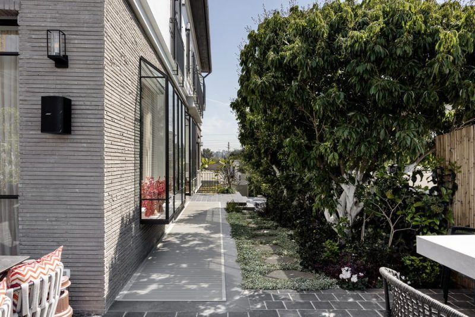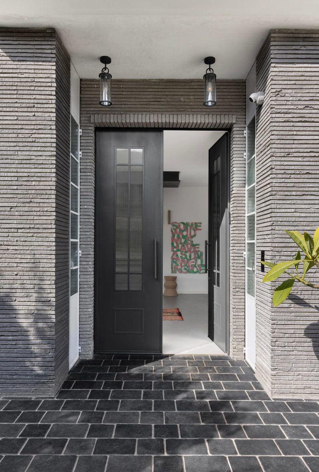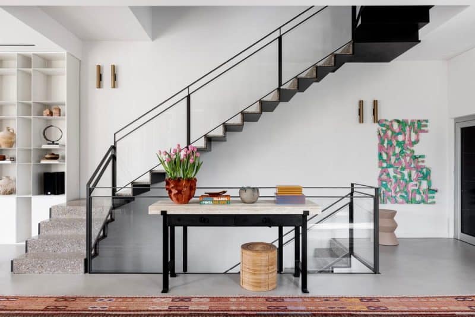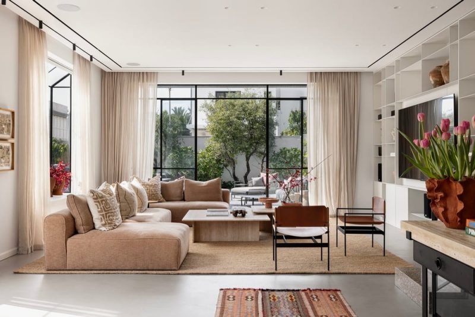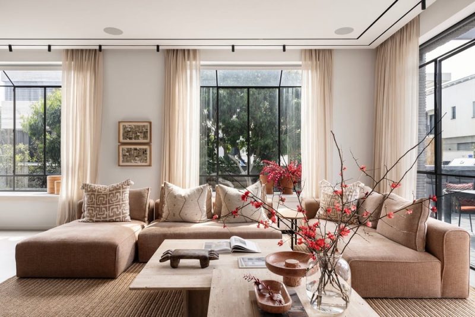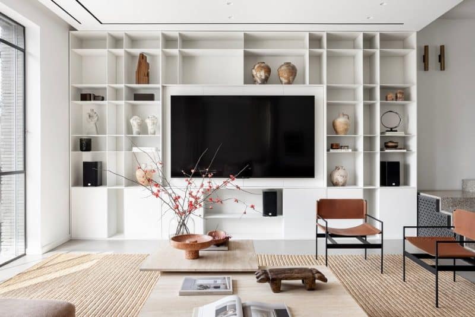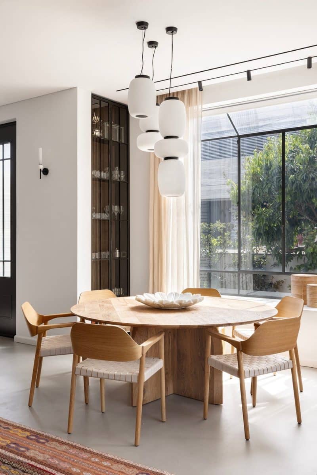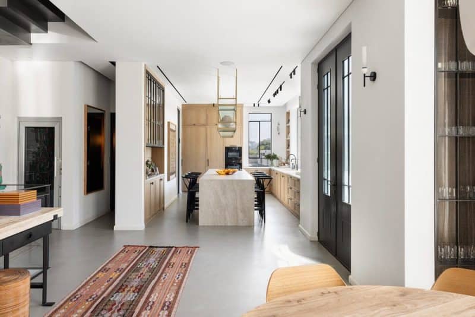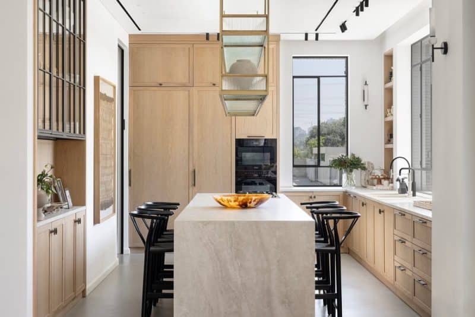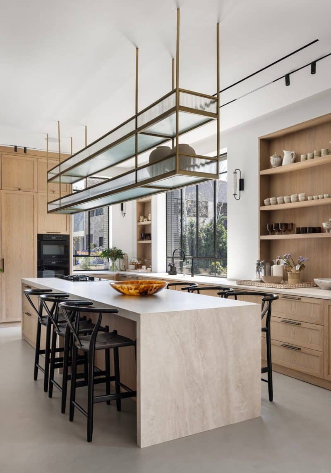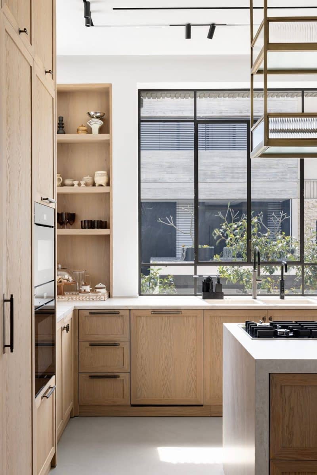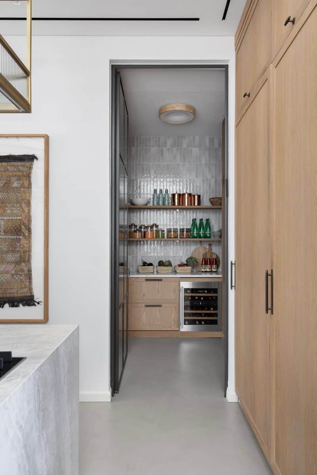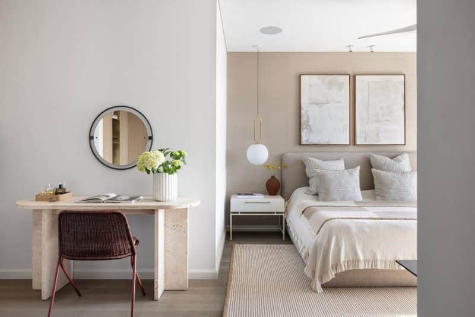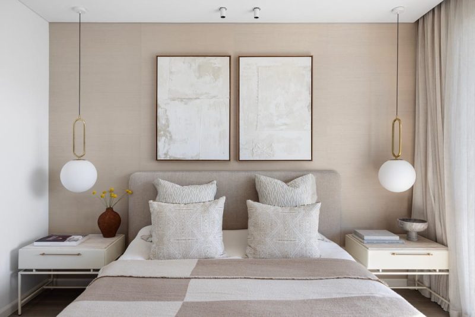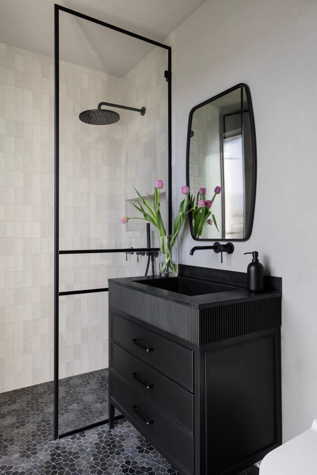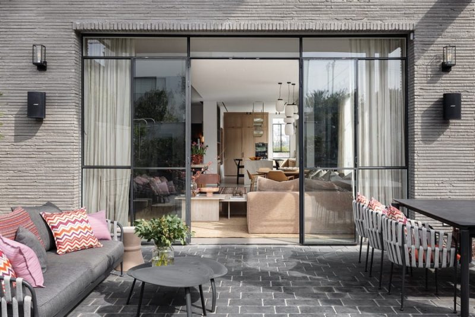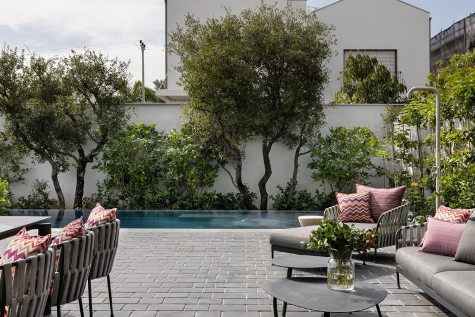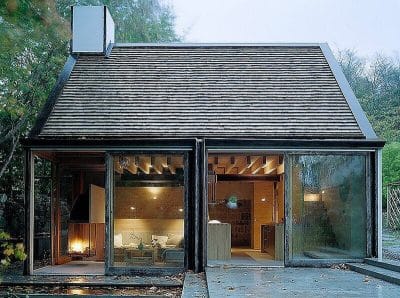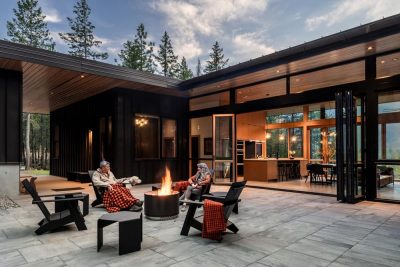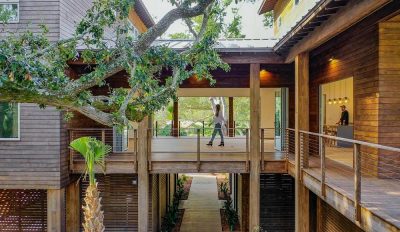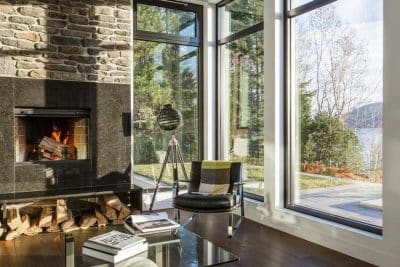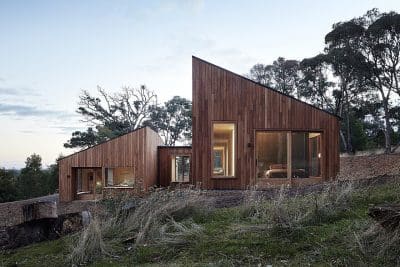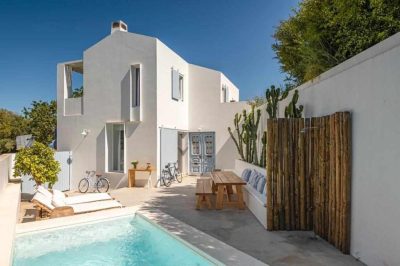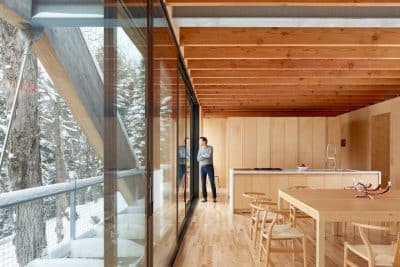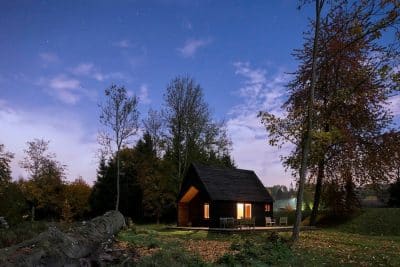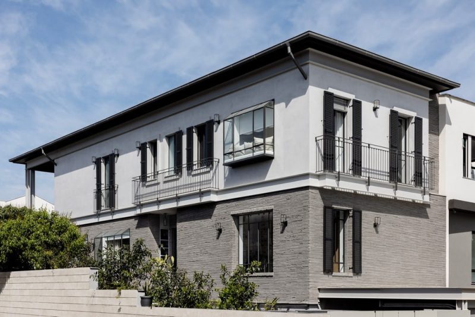
Project: Sharon Region House
Architecture: Frenkel Architecture and Design
Lead Architects: Sarah Frenkel, Nirit Frenkel
Location: Sharon Region, Israel
Year: 2024
Photo Credits: Itay Benit
Nestled in one of Israel’s most picturesque areas, the Sharon Region House by Frenkel Architecture and Design stands as a testament to thoughtful planning and meticulous attention to detail. In fact, every corner of this three-story residence reflects a precise balance of textures and materials, resulting in a home that feels both contemporary and inviting. Designed for a couple in their 50s and their three teenage children, this house harmonizes clean lines, practical solutions, and an undeniable warmth inspired by the lush scenery of the Sharon region.
Adapting to Challenging Terrain
Because the lot sits on steep ground subdivided into smaller plots, the architects needed an innovative approach to maximize both indoor and outdoor living spaces. Consequently, they devised a plan of three near-identical levels, interlocked to accommodate dramatic elevation changes. This design strategy allowed the family to enjoy a sizable garden and a generous swimming pool—both highly important to clients who love to entertain. Moreover, the modern, streamlined facade is balanced by homelike interiors that rely on familiar materials, such as elongated gray bricks on the ground floor and striking steel elements throughout. Notably, black and dark-gray finishes emphasize a sleek aesthetic, while also providing a compelling contrast against the lighter tones.
A Thoughtful Entry and Connected Interior
Unusually, visitors enter the house from the basement level and ascend 12 broad steps to reach the main floor. Along the way, terraced English-style gardens create an immersive approach, peppered with Mediterranean plants and herbs. Additionally, custom floor-to-ceiling iron cabinets line the entry, reflecting the “locker-style” motif that continues into the home. Once inside, the plan naturally divides into two wings: the right side houses a spacious kitchen and pantry, whereas the left side accommodates a large living area with a direct view of a serene backyard pool. Meanwhile, a sculptural floating staircase anchors the overall layout, seamlessly connecting to a basement featuring guest rooms, a home office, and a “man cave.”
Private Retreats and Masterful Design
Above the main floor, the second level splits into two distinct zones: one wing for the children’s bedrooms and shared bathroom, and the other wing for the master suite. Warm materials such as terrazzo, wood, and subtle wallpapers infuse each private space with comfort and character. Furthermore, the master suite includes a sleeping area, a workspace, a wardrobe, and a dramatic bathroom lined with dark tones and thick black stone countertops—offering a sense of seclusion and luxury.
Ultimately, the Sharon Region House stands as an inspiring example of how thoughtful design and attention to detail can transform a challenging lot into a welcoming family home. By blending clean, modern lines with warm textures and materials, Frenkel Architecture and Design have created a residence that is both stylish and deeply comforting—a perfect reflection of Israel’s scenic Sharon region.
