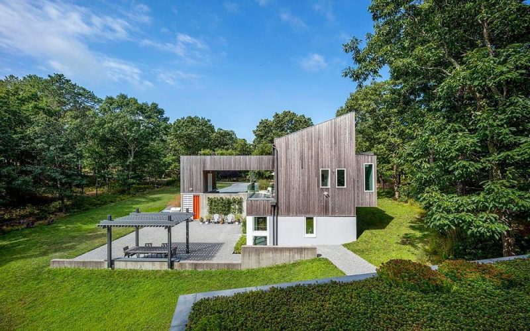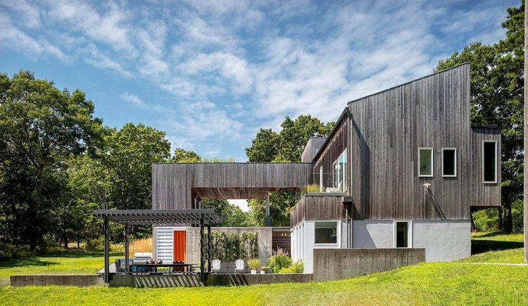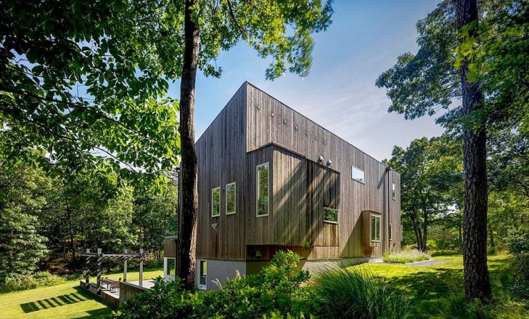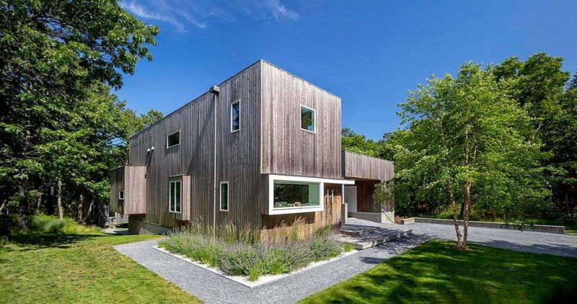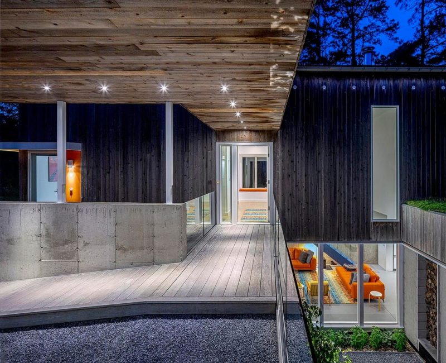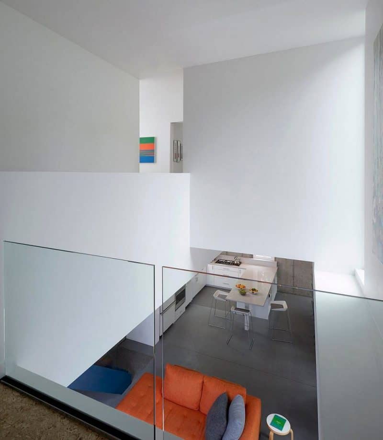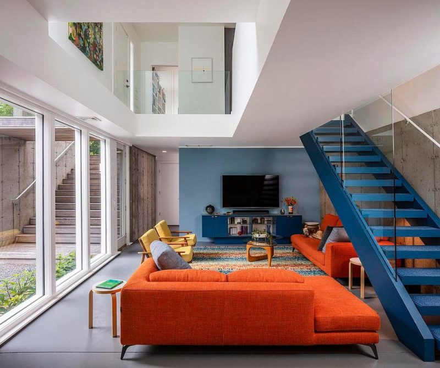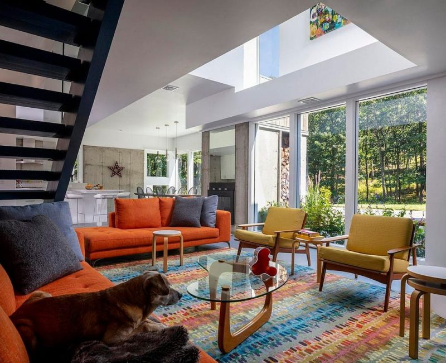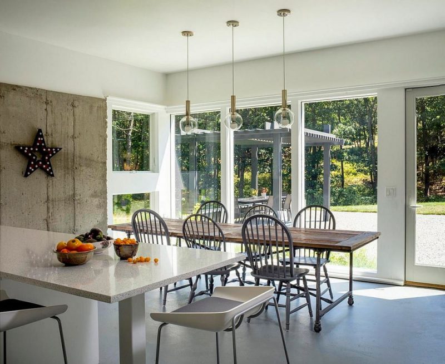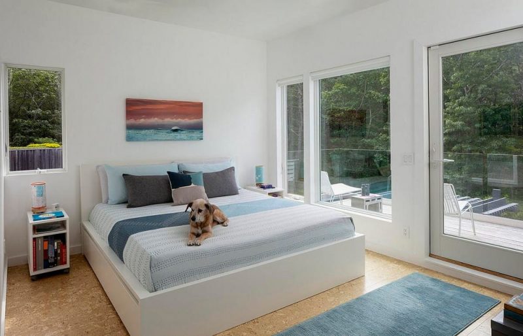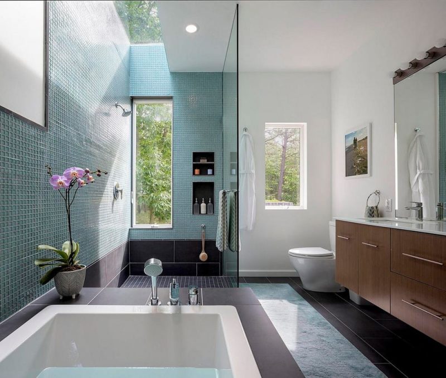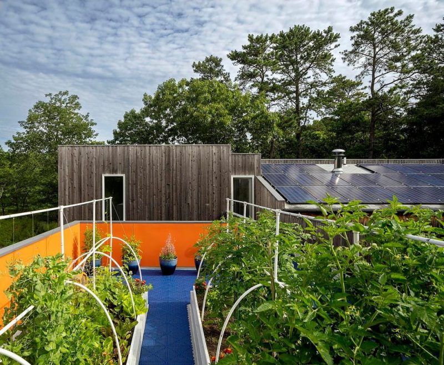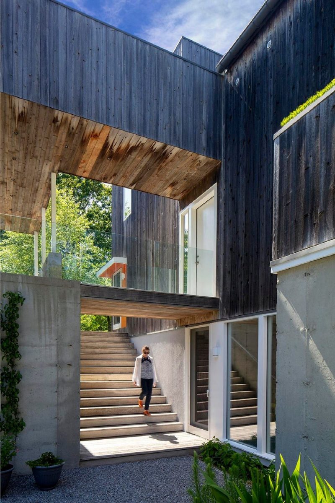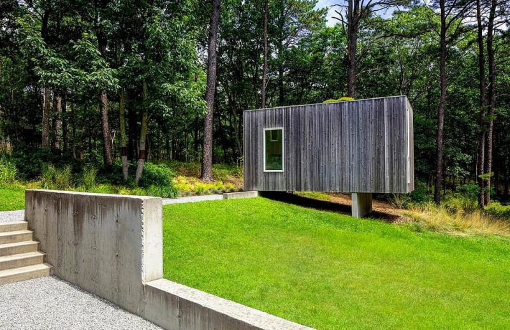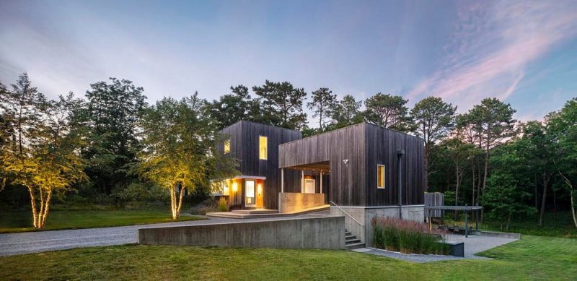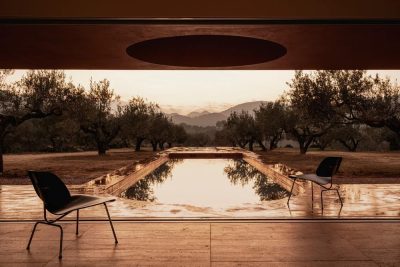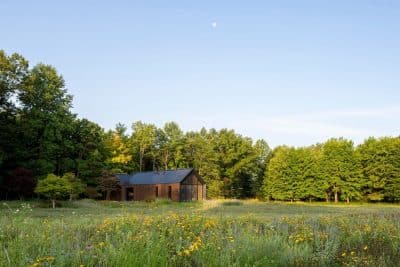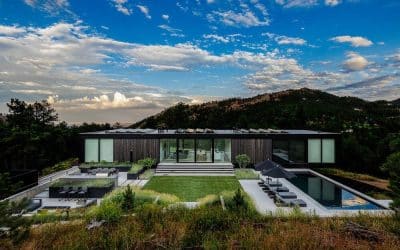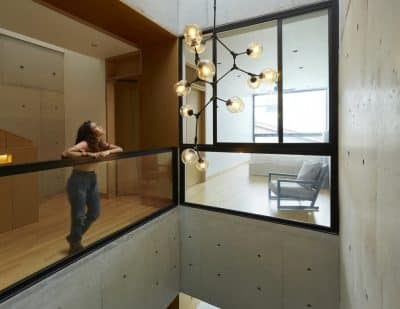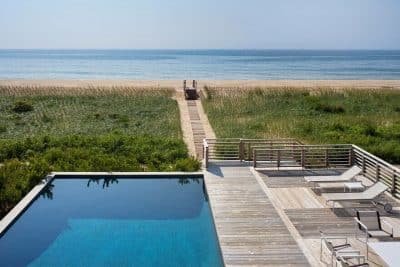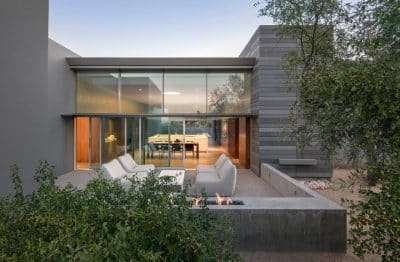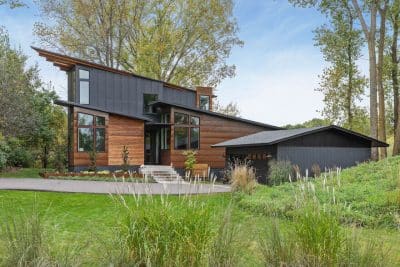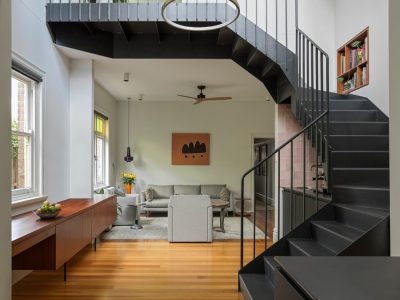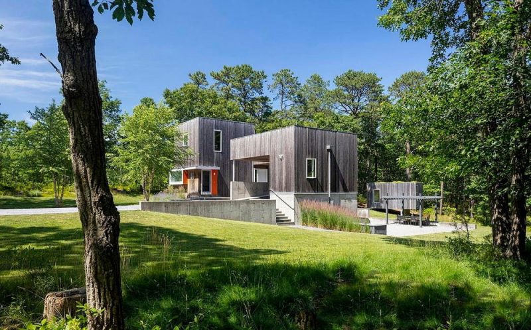
Project: Sheridan Green Residence
Architecture: Christopher Jeffrey Architects
Location: Hampton Bays, New York, United States
Area: 1966 ft2
Year: 2014
Photo Credits: Paul Warchol Photography
Located on a serene, wooded 1.1-acre site near Peconic Bay in Long Island, the Sheridan Green Residence by Christopher Jeffrey Architects represents a thoughtful reimagining of how we build. This 1,966-square-foot home is not only self-sustaining but also carefully integrated into the sloped terrain, proving that even with a modest footprint and limited budget, sustainable living can be both inspiring and achievable.
Carved into the Landscape
Sheridan Green makes the most of its sloped site by organizing the home into three levels, each with a unique connection to the land. Long, poured concrete retaining walls anchor the house into the hillside, creating a seamless flow from one tier to the next.
The lowest level, partially sunken into the earth, houses the main living spaces. These rooms open onto a tranquil courtyard featuring an outdoor dining area and trellised pear trees, offering an inward-facing sanctuary. Above, the middle level functions as the main entry and includes a carport, a studio, and the primary bedroom suite. A central stair and a ramp span the tall, light-filled core of the house, tying all three levels together. On the top level, guests enjoy privacy in a separate suite, while an exterior vegetable garden thrives above the carport. Toward the back of the property, nestled against the forest, sits a dedicated yoga studio.
Smart Design, Passive Strategy
The house relies on both passive and active systems to reduce energy use and support year-round comfort. The concrete structure plays a key role. During winter, the southern-facing windows allow sunlight to enter and warm the exposed concrete walls and floors. These thermal masses absorb and store heat, slowly releasing it to maintain interior comfort. Hydronic radiant heating embedded in the lower-level concrete floors supplements warmth during colder months.
In summer, the passive cooling strategy shines. The earth-cooled concrete walls radiate the natural 55°F temperature of the soil, reducing the need for mechanical cooling. The elevated thermal mass helps keep indoor temperatures stable even during hot weather.
An energy recovery ventilator (ERV) is placed at the top of the central vertical space. It continuously circulates fresh air while recovering energy from outgoing air, promoting better air quality and improved energy efficiency.
Net-Zero Living Within Reach
One of the most impressive aspects of Sheridan Green is how it achieves high performance without excessive cost. An 8 kW rooftop solar array supplies electricity for the home, while a vertical well geothermal HVAC system provides efficient heating and cooling. Together, these systems allow the residence to meet Net-Zero energy goals—producing as much energy as it consumes annually.
Even more, the home proves that sustainability doesn’t require compromise. From the sunken courtyard and rooftop garden to the exposed raw materials and efficient energy systems, each design decision supports both aesthetics and performance.
A Model for Future Living
Sheridan Green Residence challenges the notion that sustainability must be expensive or complicated. It shows that smart, integrated design—anchored by passive strategies and enhanced by renewable technologies—can result in a home that’s functional, elegant, and self-sufficient.
As our building culture continues to evolve, projects like this offer a meaningful template for homes that respect both the environment and their inhabitants.
