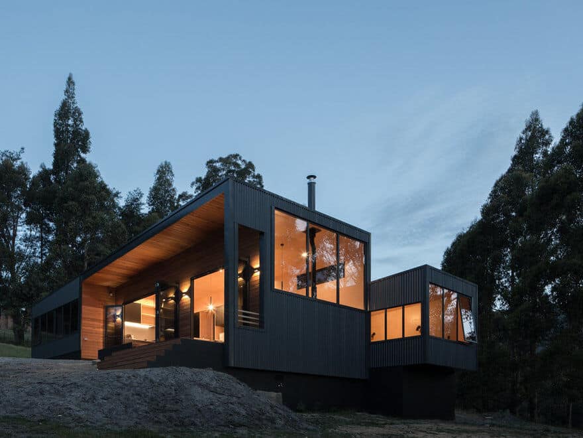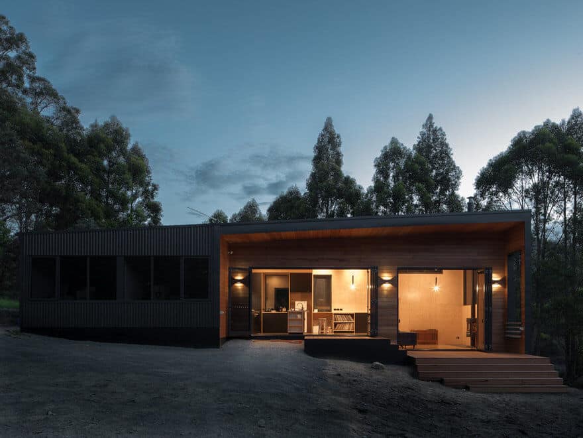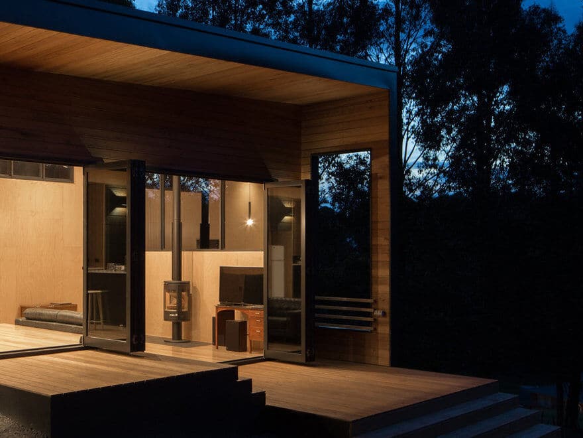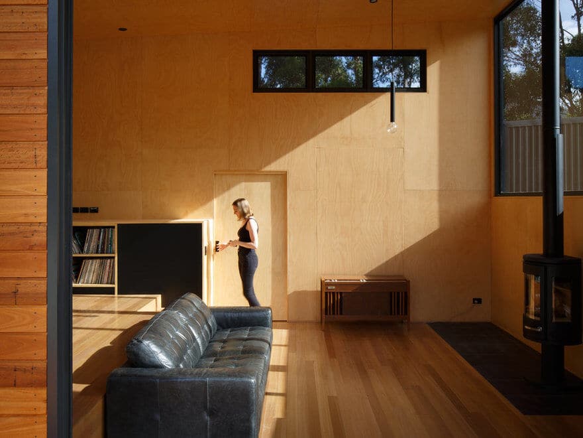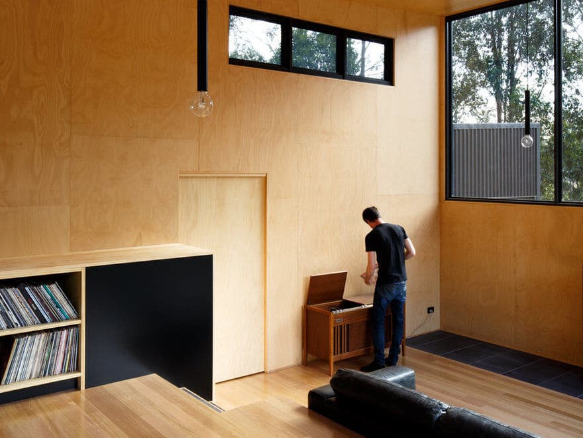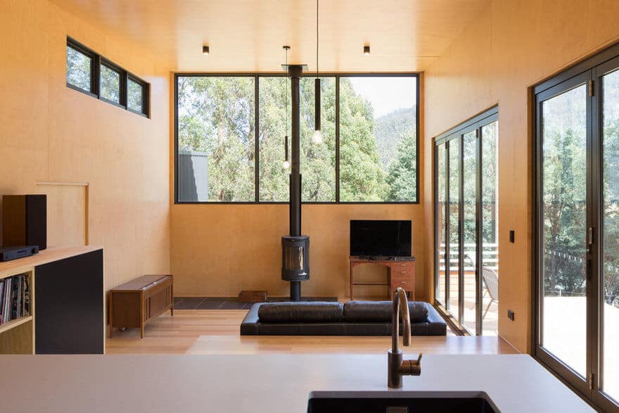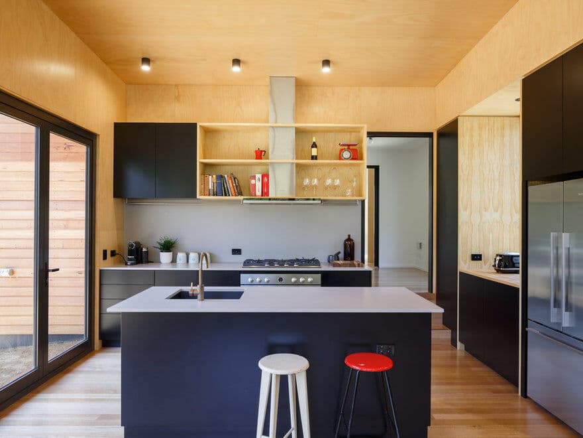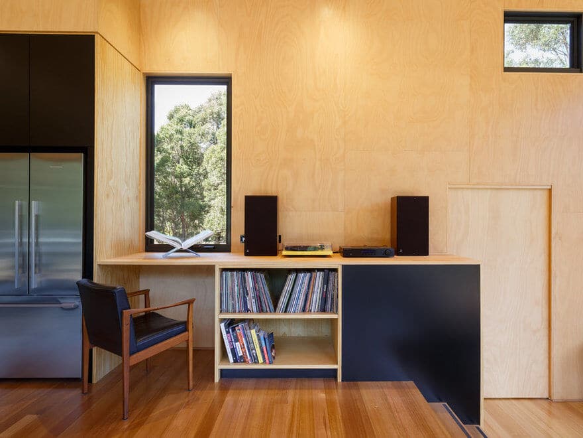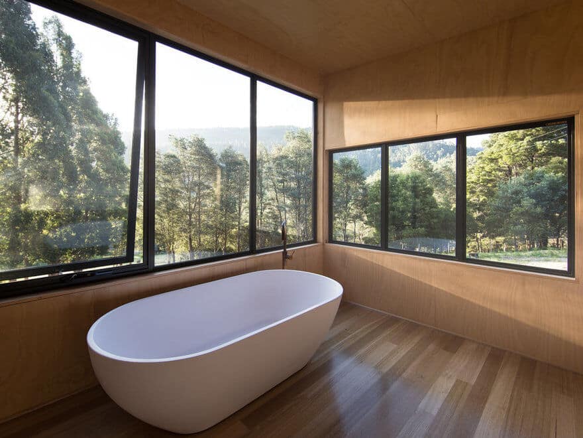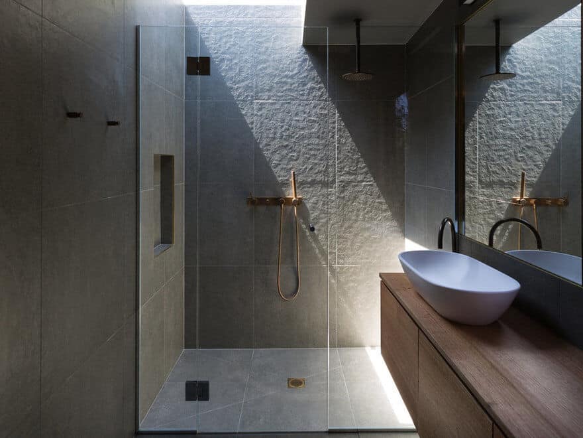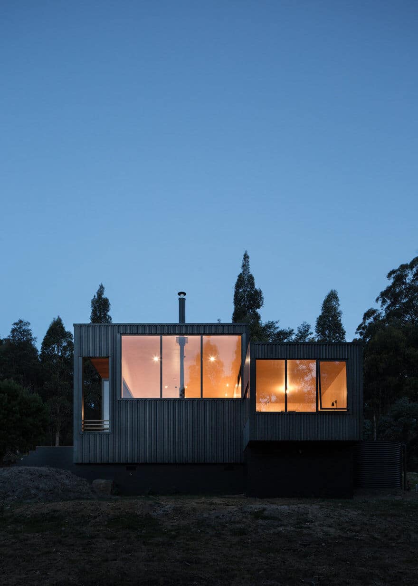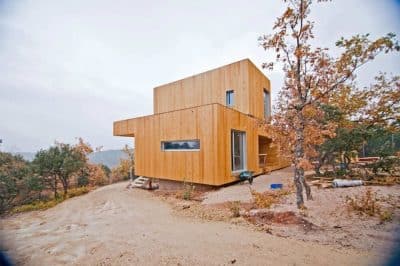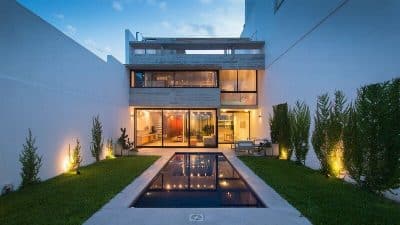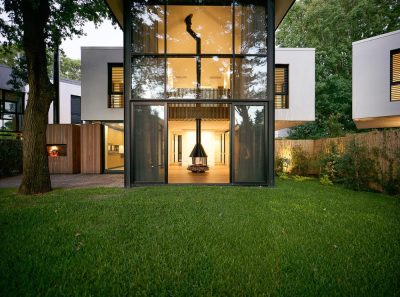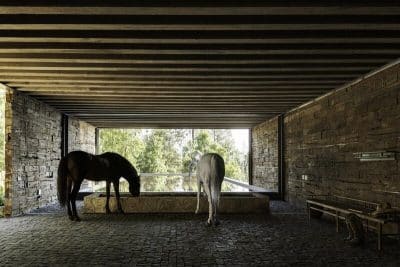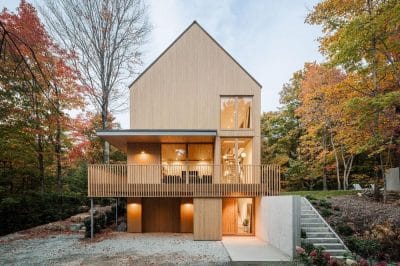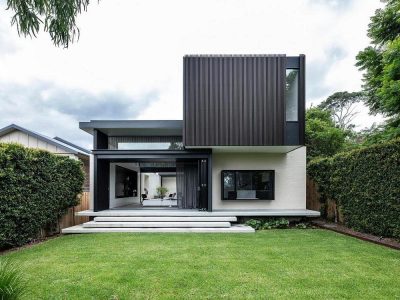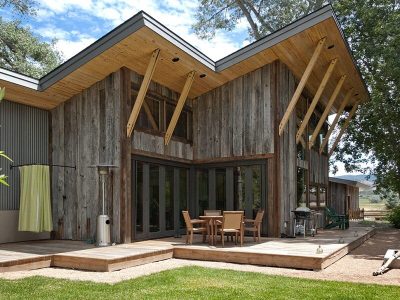Project: Sherwood Hill House
Architects: Maguire + Devine Architects
Location: Pelverata, Southern Tasmania
Materials: Hoop plywood, Spandek
Completed 2017
Photographer: Rob Maver
Designed for a young couple escaping from the hustle and bustle of life in Melbourne, this modest house frames views of the surrounding forested hills. Living spaces open onto a sheltered terrace that catches the northern sun throughout the day. The house and terrace steps down the steep site, maintaining a direct connection to the gardens.
A limited budget called for careful selection of materials and a compact floor plan, while high ceilings and careful placement of windows created a grand sense of space and openness. The internal hoop ply lining is light, warm and homely, while the external dark metal cladding is a robust protective skin that visually recedes into the bush.

