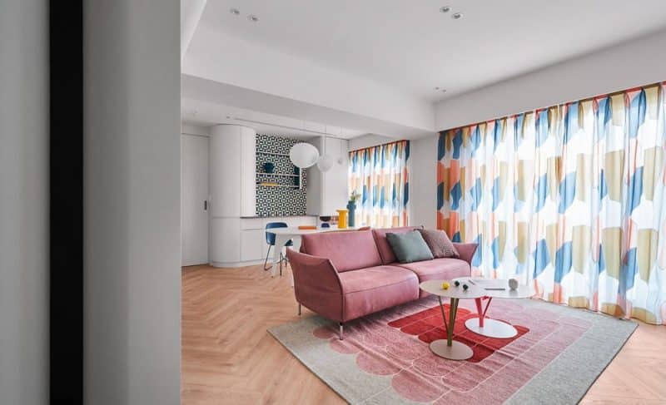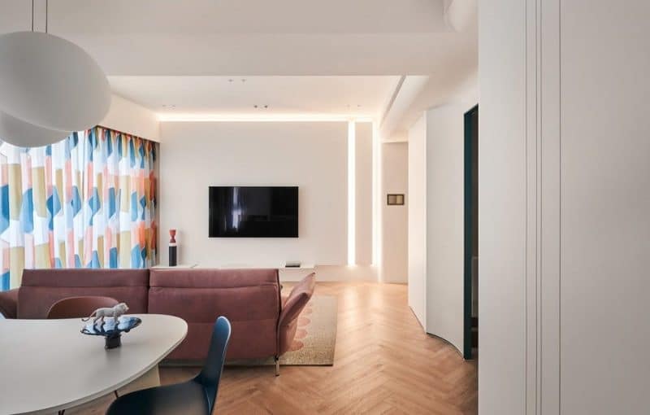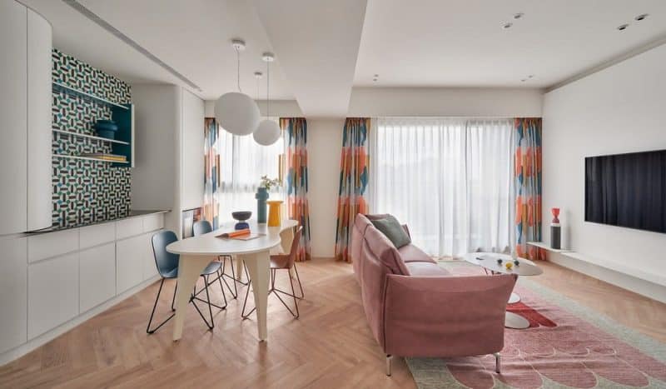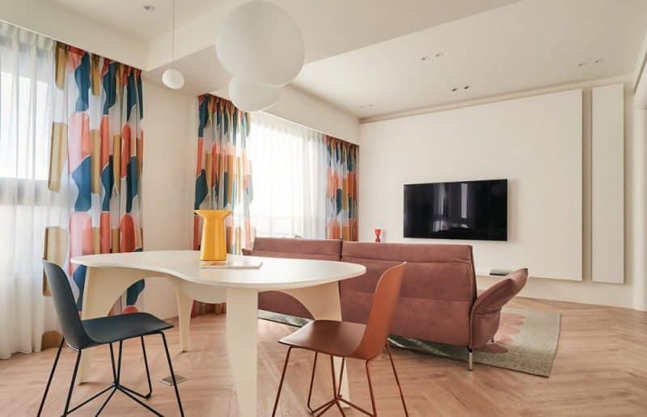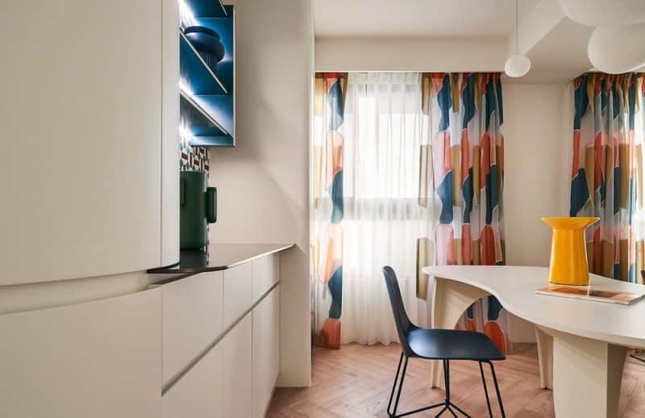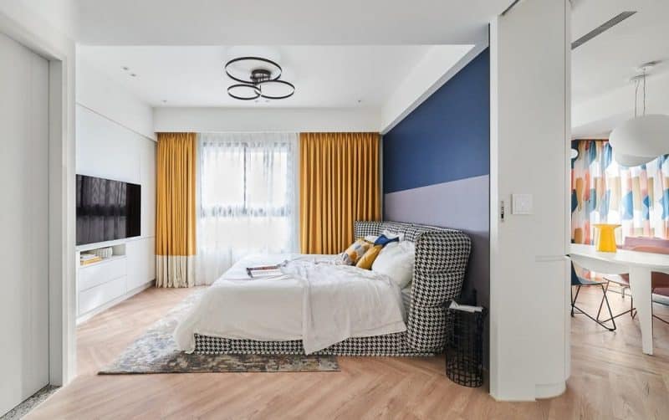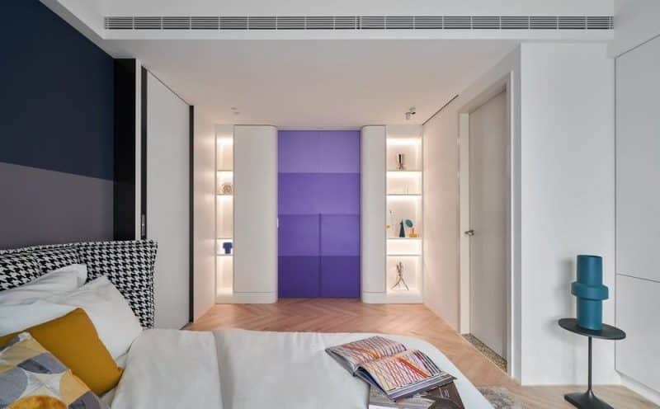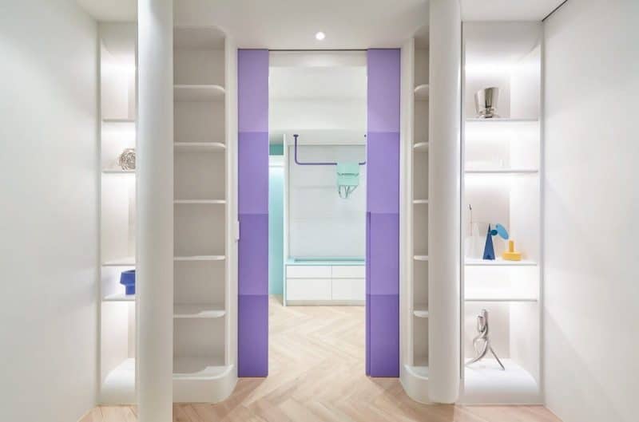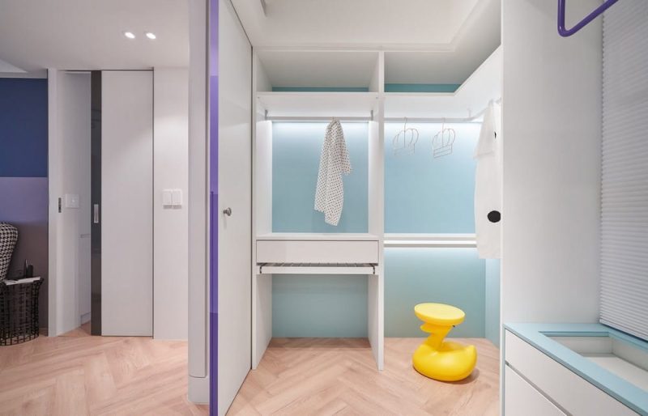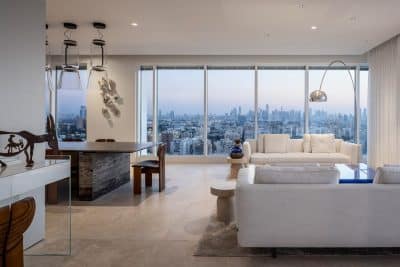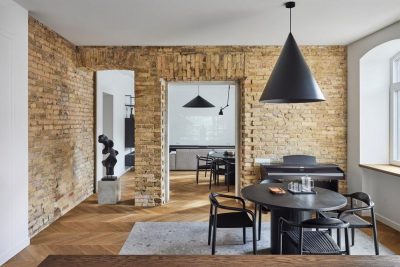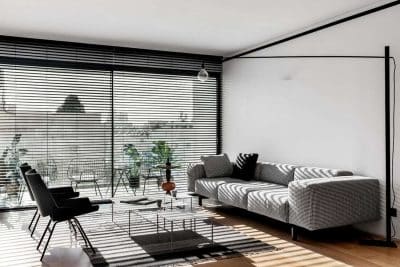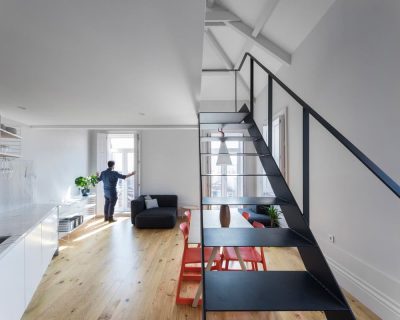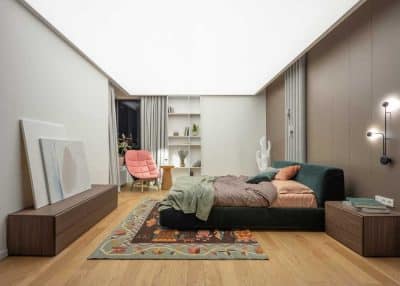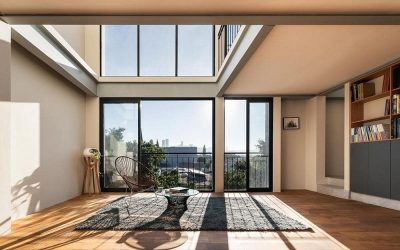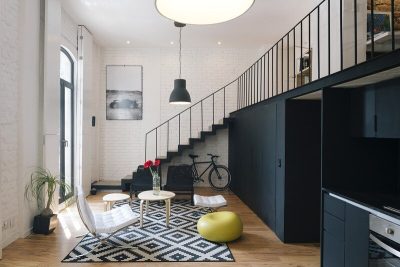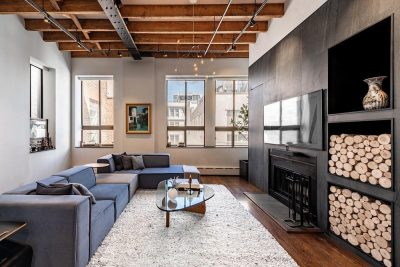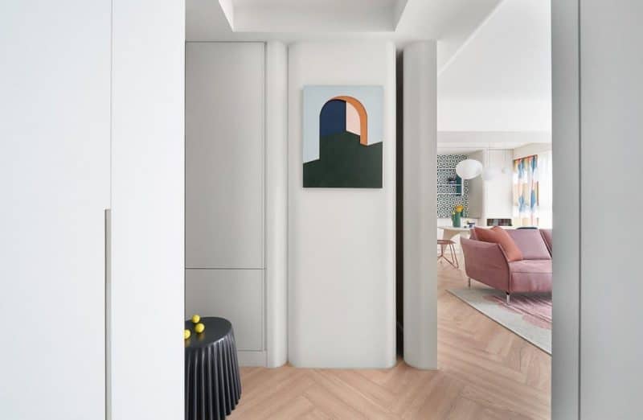
Project: Simplicity Apartment
Architecture: RIS Collective
Designers: Hsin-Ting Weng
Location: Taiwan
Area: 78 m2
Year: 2021
Photo Credits: YHLAA Photography
The Simplicity Apartment by RIS Collective, designed for a family of two, embraces an open-concept layout that allows fluid movement and offers panoramic views of the surrounding mountainside. Drawing inspiration from the technique of hatching—where closely spaced parallel lines create shading and tonal effects—the apartment is crafted to enable a variety of functions and interactions, all while highlighting artistic materials, meticulous detailing, and a keen sense of style.
Layered Design and Contrast
The apartment’s layout creates a striking contrast between spaces, with a light-filled living area adjacent to a dining section featuring dark, moody tones. This contrast introduces layers and depth to the design, enhancing the visual experience for those moving through the space. Additionally, the interplay of rich terrazzo surfaces and natural wood grains against crisp white backdrops establishes a harmonious balance, blending texture and color to create a sophisticated yet inviting atmosphere imbued with natural warmth.
An Artful and Thoughtful Space
In essence, RIS Collective’s design for the Simplicity Apartment merges function with artistry, creating a living space that feels both refined and approachable. Through the use of carefully chosen materials and a seamless flow between light and dark elements, the apartment captures the essence of modern elegance, perfectly suited for its scenic setting and the needs of the family who calls it home.
