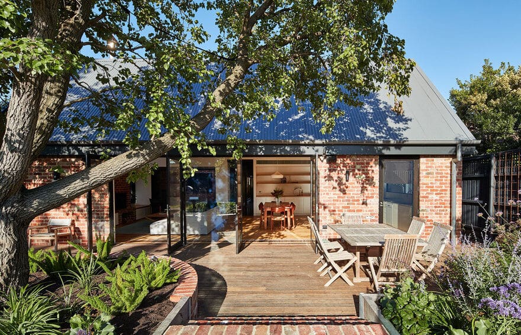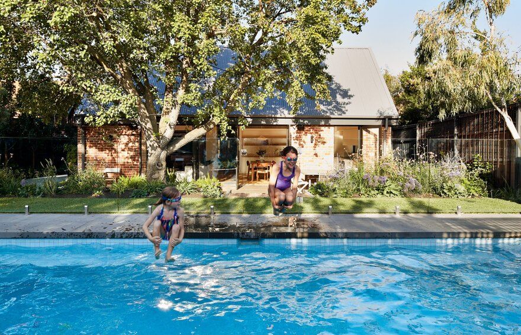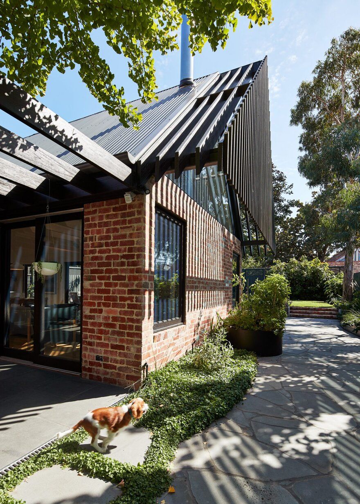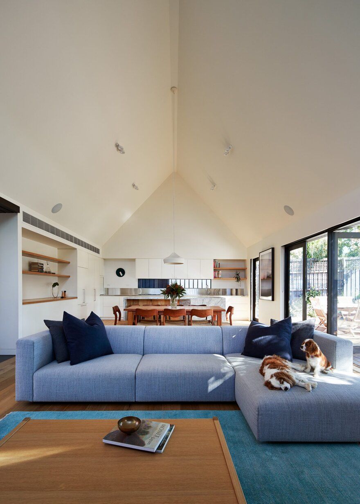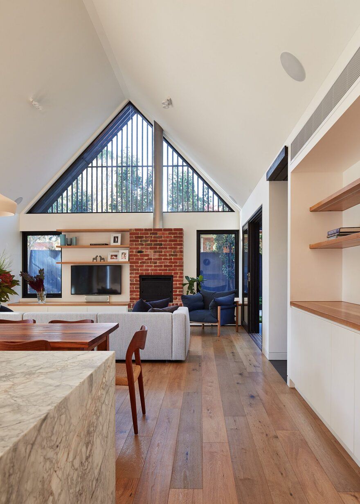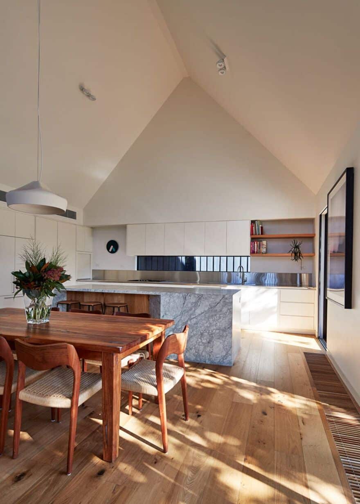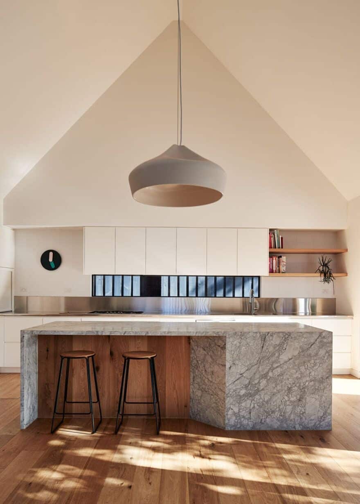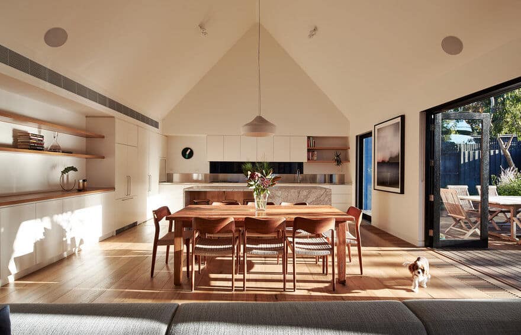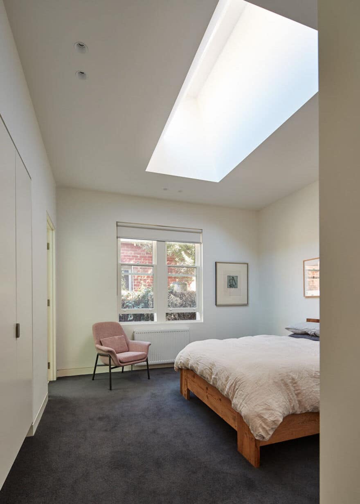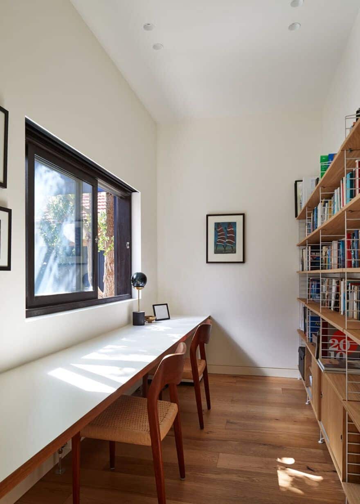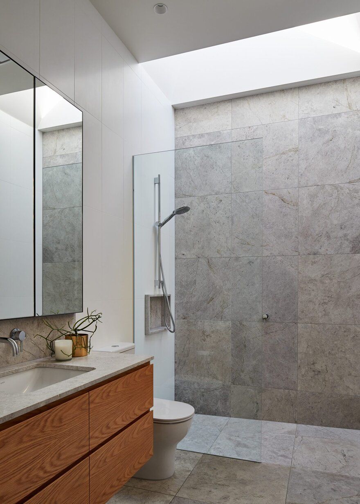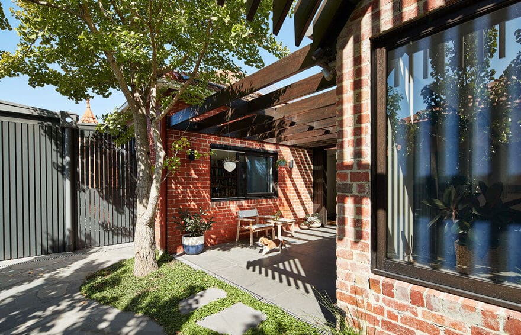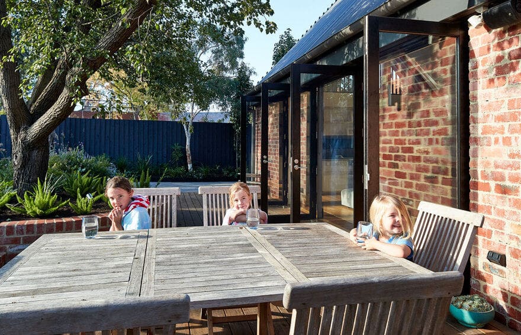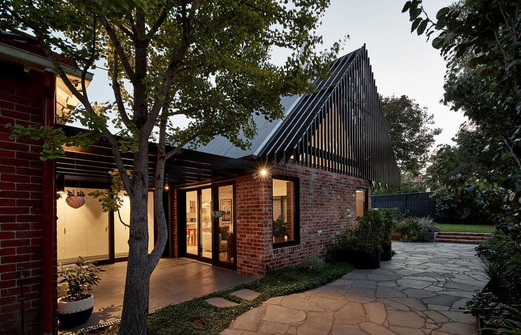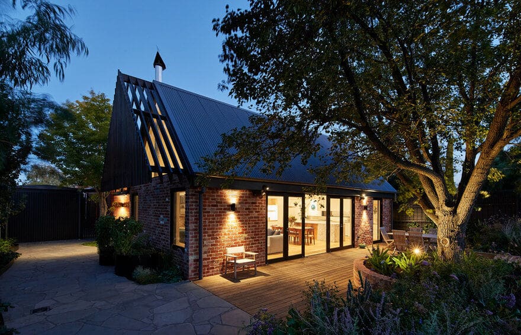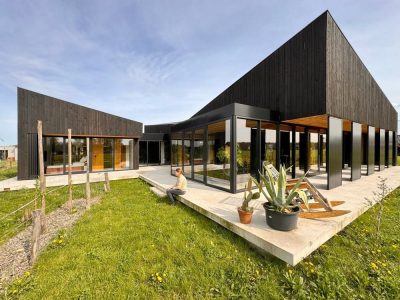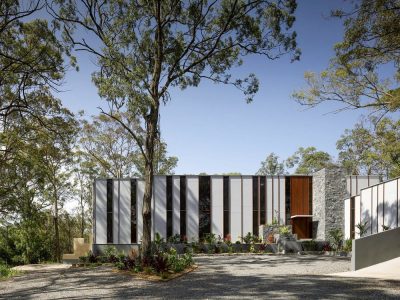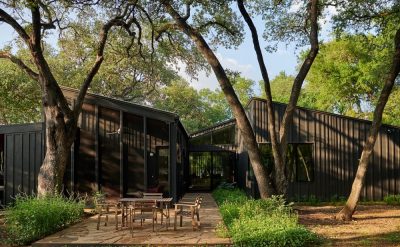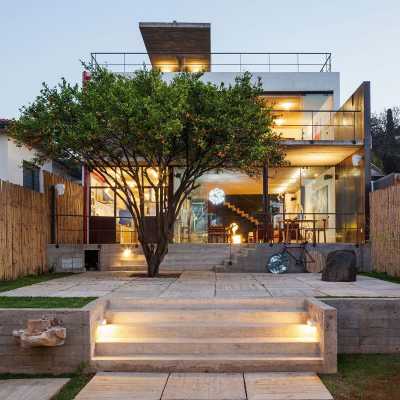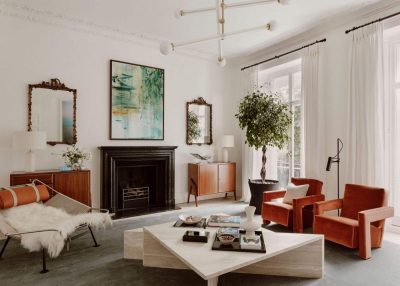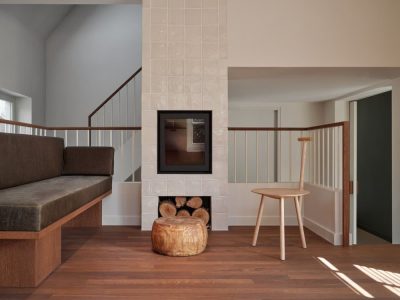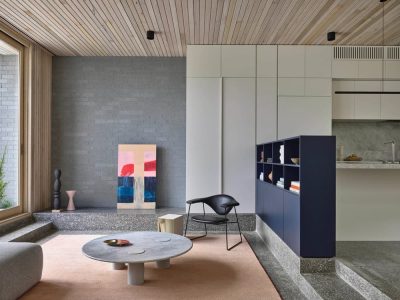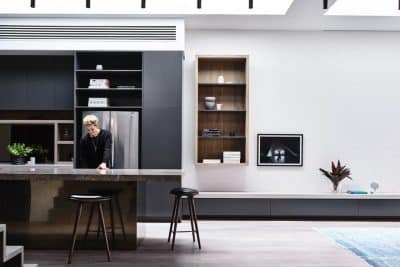Project: Single Level Extension
Architecture & Interior Design: Quinn Architecture
Builder: Rock City Building Group
Location: Elsternwick, Melbourne, Victoria, Australia
Photography: Quinn Architecture
Text by Builders of Architecture
Construction is of single skin brick veneer, using all recycled bricks to ensure a seamless transition between old and new. Floorboards are engineered by Royal Oak floors, with hydronic heating panels concealed beneath the floorboards in the main living space creatively to maximise the space, while air-conditioners are concealed behind grilles in purpose-built bulkheads which are aesthetically pleasing and complement the other finishes in the space.
Natural stone features throughout are used in a number of applications including bathroom tiles in the ensuite, natural stone vanity benchtops with under-mounted basins and, most striking of all, the kitchen island stone benchtop with its creative design. The main working bench in the kitchen is stainless steel with a seamlessly integrated sink and clever splashback, creating a practical work space.
All new windows and glass doors were custom-made in Tasmanian oak sourced using renewable timbers. The use of beautiful and durable natural materials that will gain a patina over time, combined with a high quality to all detailing, ensures this home is built to last and withstand the test of time.

