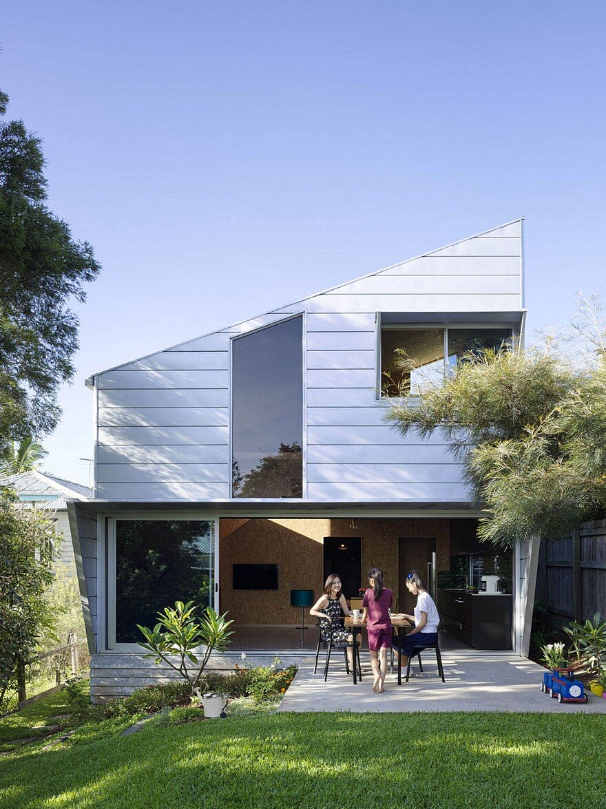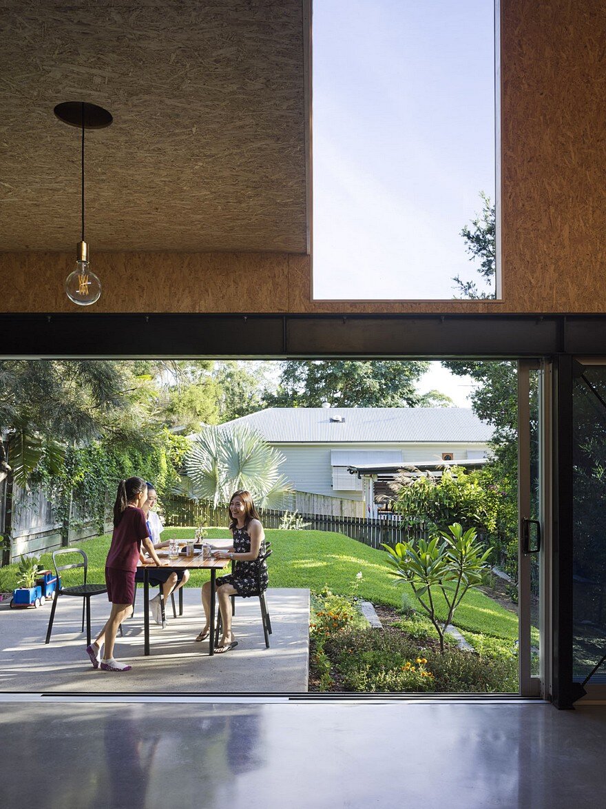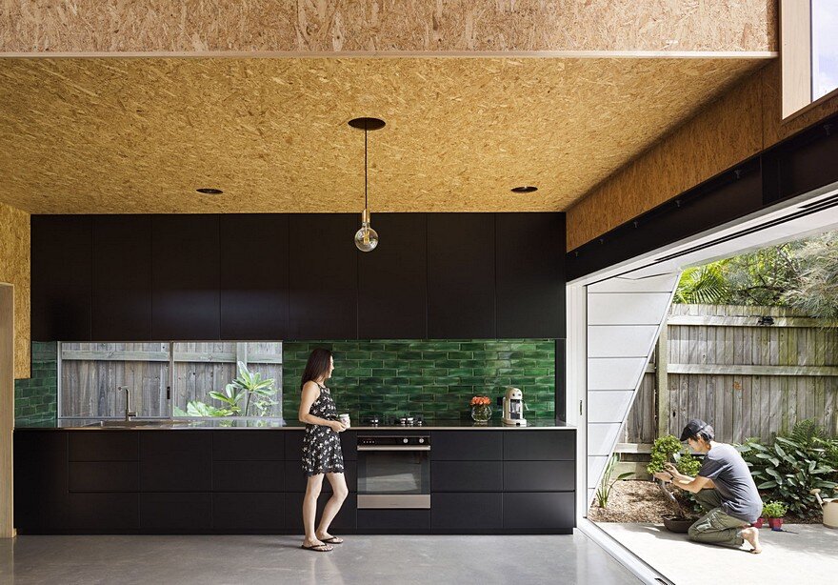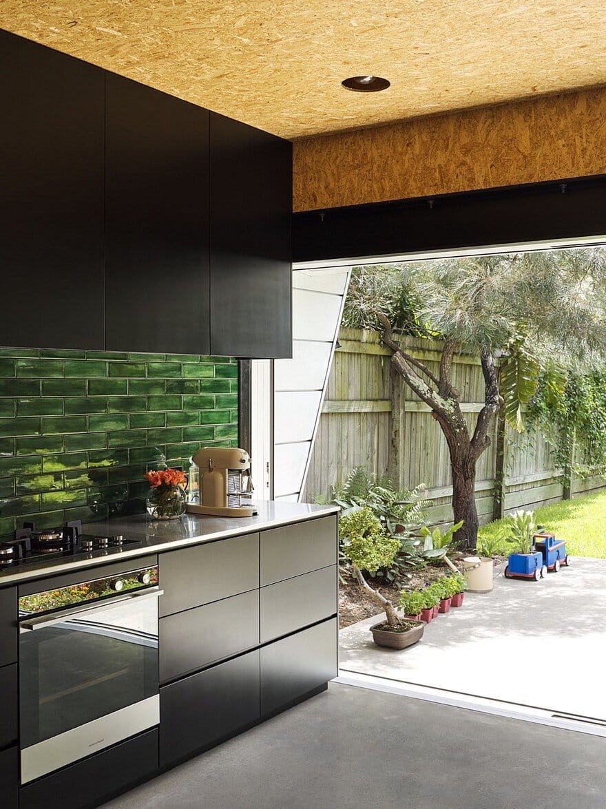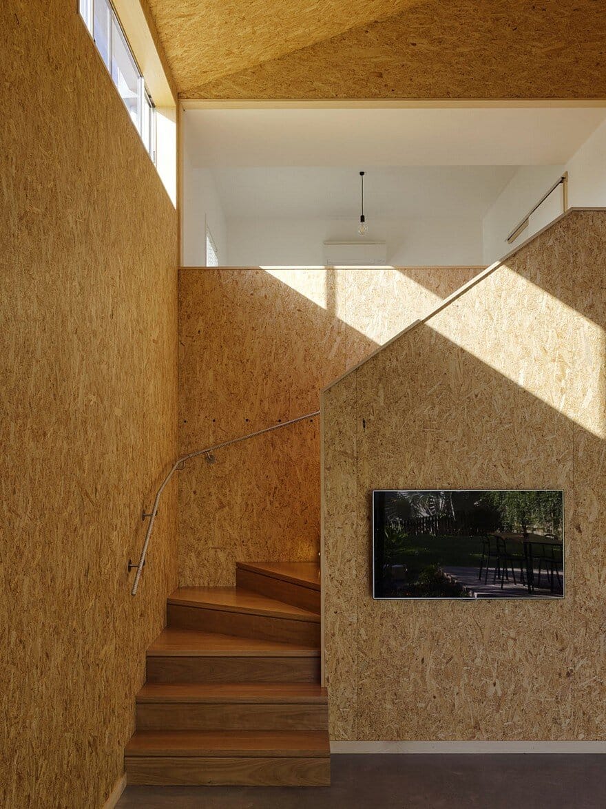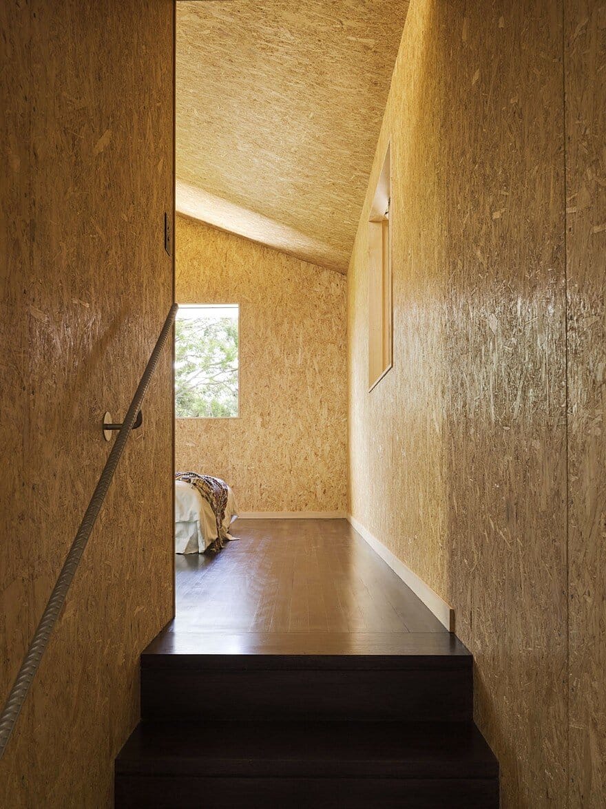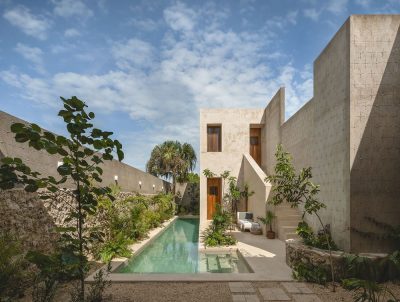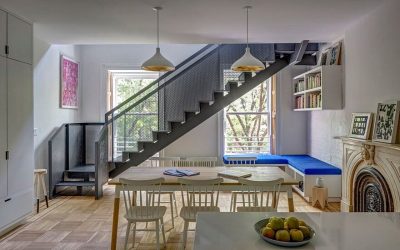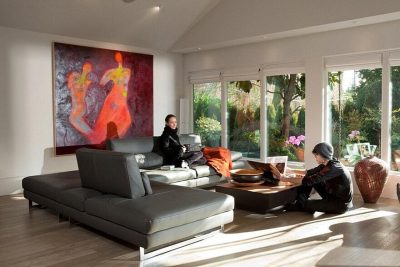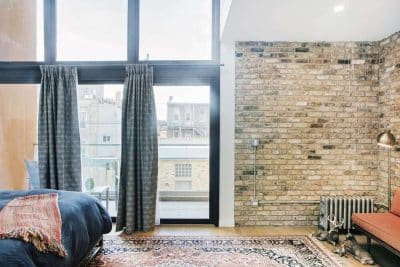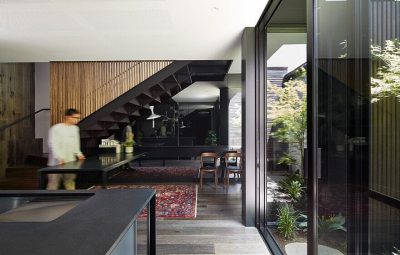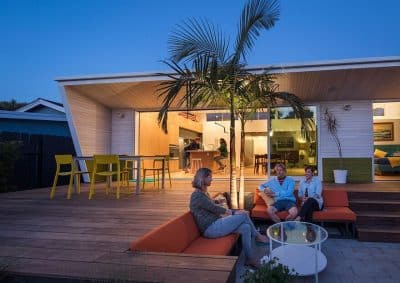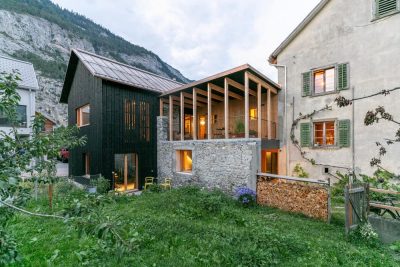Project: SIPS House
Architects: Kieron Gait Architects
Project Team: Kieron Gait, Leah Gallagher
Location: Brisbane, Australia
Photographer: Christopher Frederick Jones
Fabricator: R & R Glass & Aluminium – Hughes & Hessey
This simple, modest extension in Red Hill, Brisbane, redefines the way building materials are utilised within a home. The construction utilises a modular structural insulated panel system (SIPS) to reduce construction time and allow economy of site labour.
The SIPS panels were selected as a construction material to allow the renovation to be completed on a tight budget, however once the architect and clients agreed to celebrate the inherent material of the OSB panel as an internal finish, this material pallet began to drive a series of decisions for the project. No finishing trades such as plastering and painting are used throughout the home, the exposed OSB panel is the final internal finish and a simple elegance accompanies every aspect of the project.
Architect Kieron Gait has achieved a purposeful design which connects the existing house and garden with a lofty, double height space to maximise views, light and lifestyle. A steep raking roof allows bedrooms to be nestled above and creates an airy, warm and light filled living space. A large fixed sky window is positioned at the peak of the bedroom allowing clear views of the night sky.
The main living space is separated from the rear garden by a large stacking sliding door. The door provides a purposeful separation from the external living platform whilst maximising light anded views of the outdoors. Flush thresholds ensure that when the door is stacked open the transition between the spaces is simple and seamless.
The SIPS House project is demonstration of restraint, the design has been carefully and deliberately paired back to the core aspirations of connections, outlooks and prospect. Materials are honest, raw and expressive of their purpose, acting as a simple shell for the owners to appropriate with their belongings.

