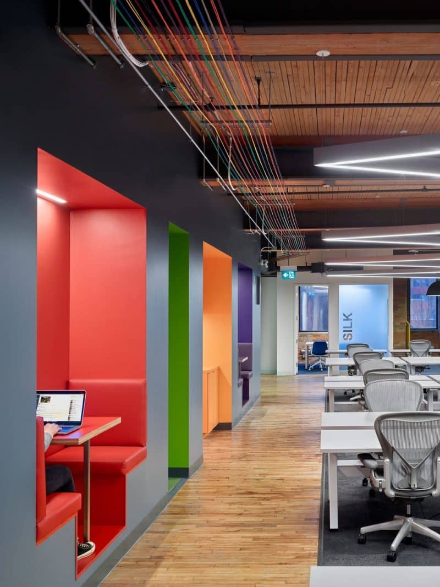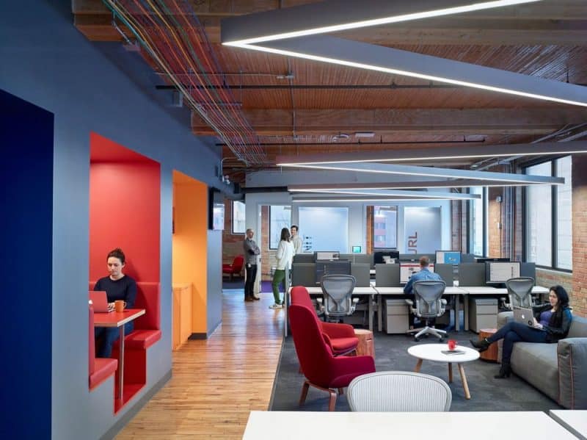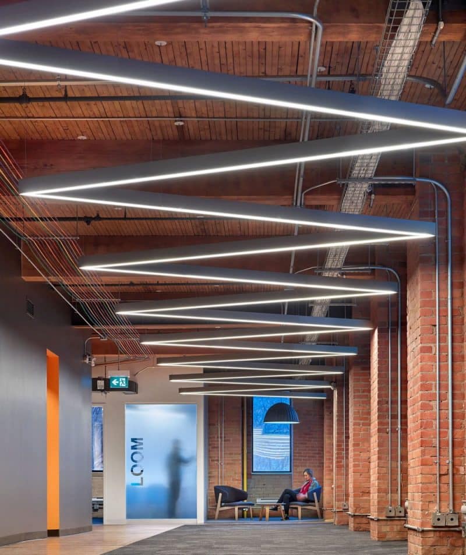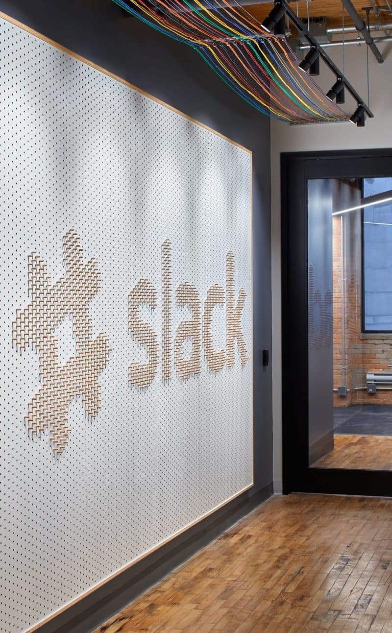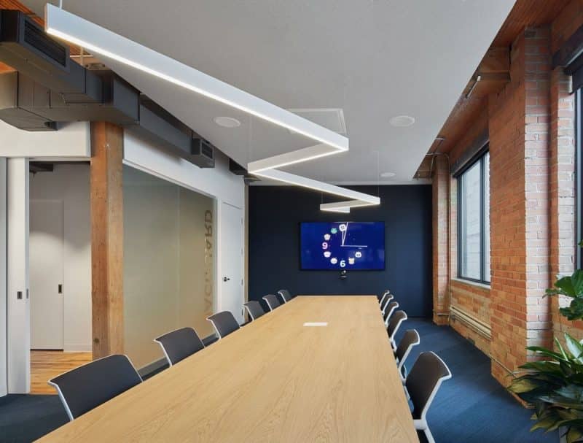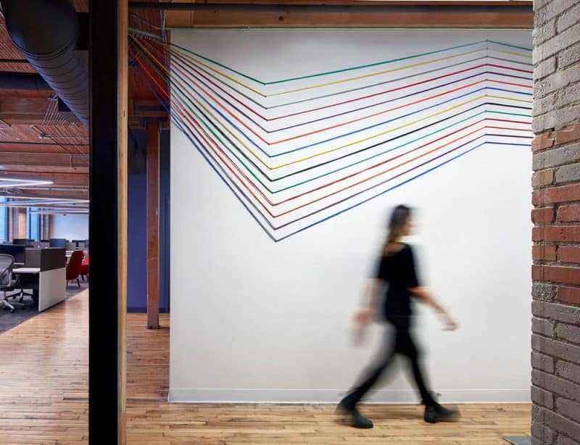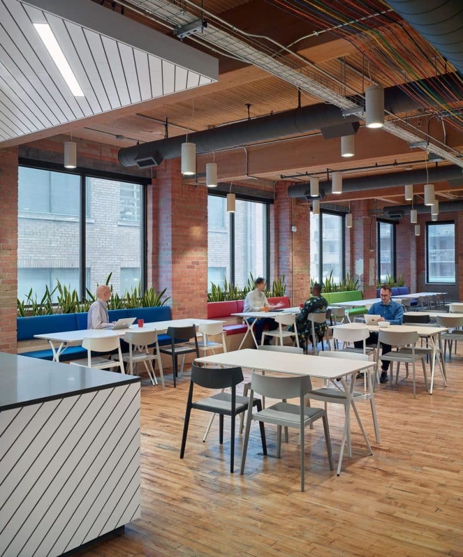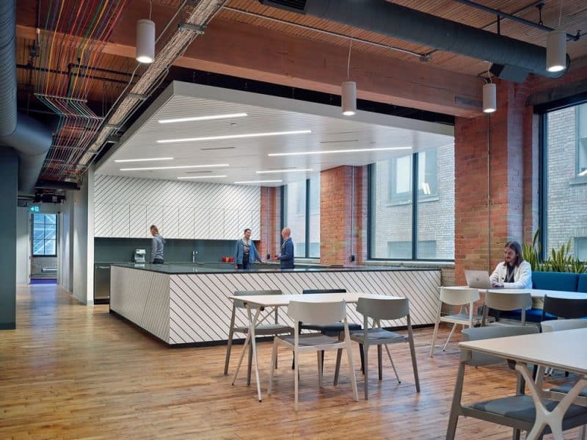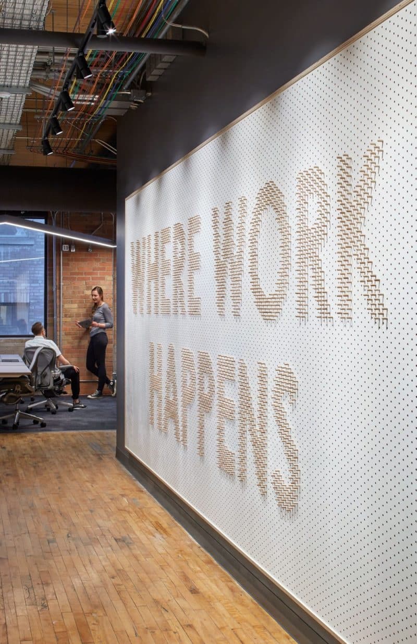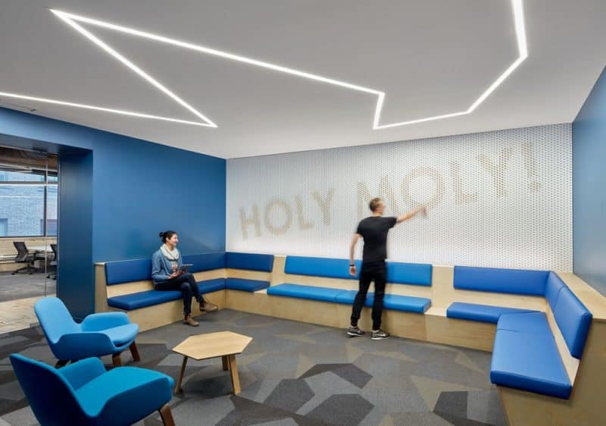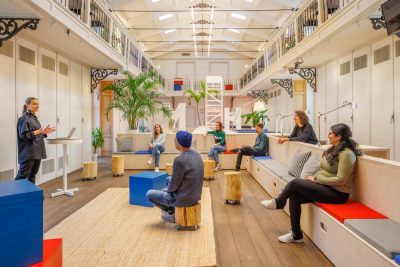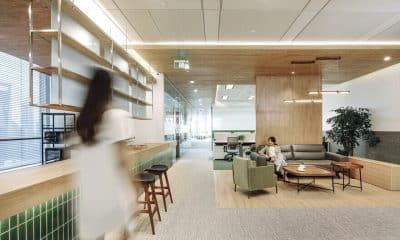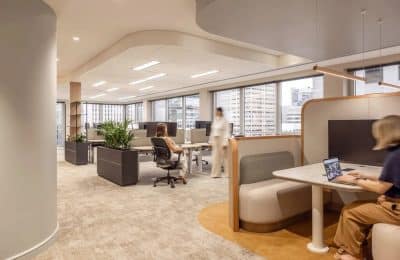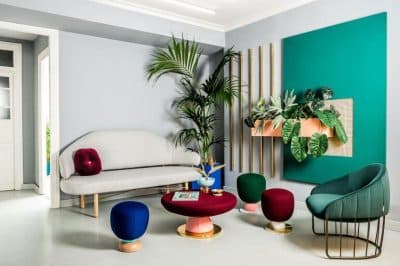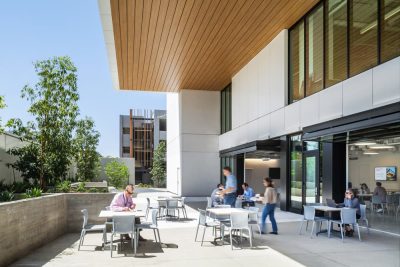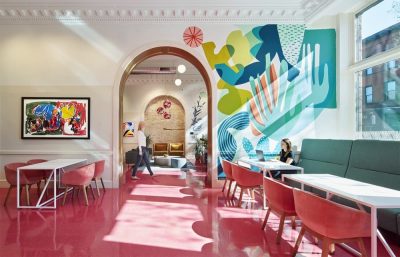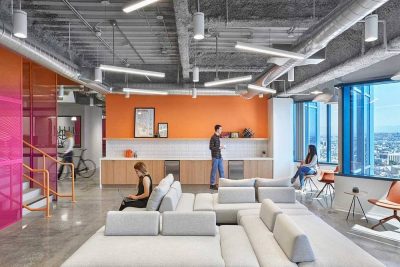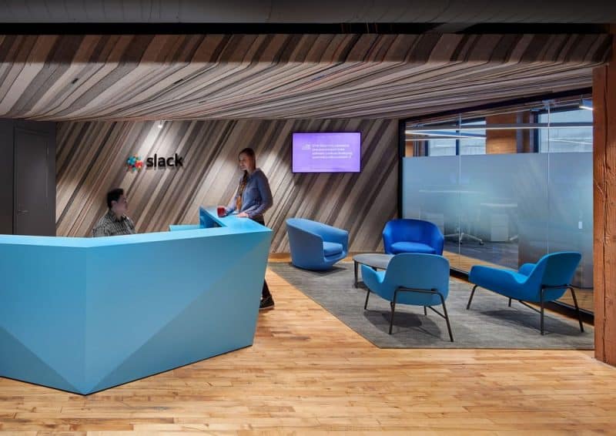
Project: Slack Toronto Office
Interiors: Dubbeldam Architecture + Design
Project Team: Heather Dubbeldam, Scott Sampson, Andrew Snow
Lighting: Marcel Dion Lighting Design
Location: Toronto, Ontario, Canada
Completion: 2017
Size: 23,000 s.f
Photography: Shai Gil
Slack, recognized as the fastest-growing tech company globally, operates out of San Francisco but has expanded its footprint to cities like Vancouver, New York, Melbourne, London, Paris, and Dublin. The company chooses former industrial buildings for its offices, maintaining each property’s historical essence while infusing them with Slack’s culture, which values empathy, solidarity, and craftsmanship.
For their Toronto office, Slack commissioned Dubbeldam Architecture + Design to craft a space that mirrors their organizational culture, emphasizing craft and technology. This office, located in a former knitting and textile factory in downtown Toronto, has been transformed across three stories to suit the modern needs of a tech company while paying tribute to the building’s industrial past.
The interior design concept, inspired by the “threads of communication,” incorporates linear elements reminiscent of the yarns once used in the factory. These include continuous angular light fixtures and colorful networking cables that extend across ceilings and walls, symbolizing the connectivity at the heart of Slack’s messaging app. The reception area features walls and ceilings lined with industrial felt strips, a collaboration with Kathryn Walter of Felt Studio, which enhances the welcoming ambiance.
Distinctive color pops throughout the office delineate various functional areas, such as workstations, phone booths, and meeting rooms, aligning with Slack’s brand palette. Each meeting space, while consistent in design, features unique color schemes that brighten the predominantly yellow tones of the brick and wood interior. The design extends to vibrantly colored acoustic panels and carpeting, alongside bespoke furniture pieces, further emphasizing each zone’s individuality.
Light fixtures threading across the ceiling unify the workspace and meeting areas, contributing to the coherent design narrative that also includes a large communal cafe with white and wood diagonal slats that echo the overarching theme of linear geometry. Heather Dubbeldam, the project’s lead architect, remarks on the office design: “The interior spaces are diverse enough to meet the functional needs of 140 employees, yet they foster a sense of continuity and community. The result is a rejuvenated historical space that balances a serious work environment with playful and comfortable elements, enabling employees to thrive.”
