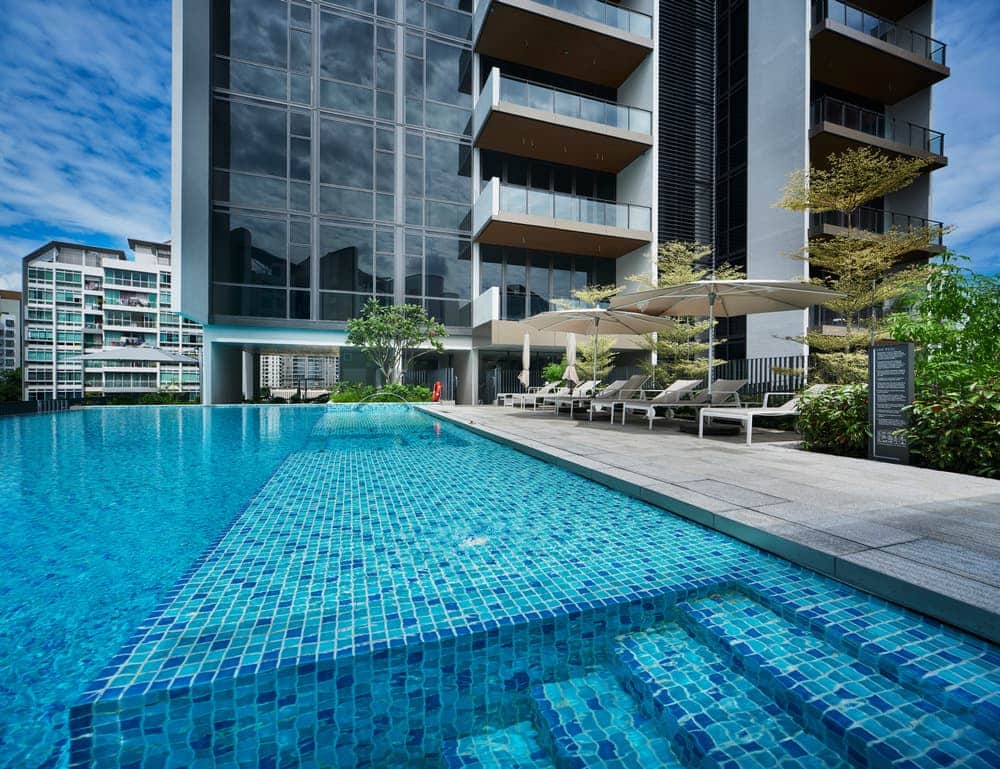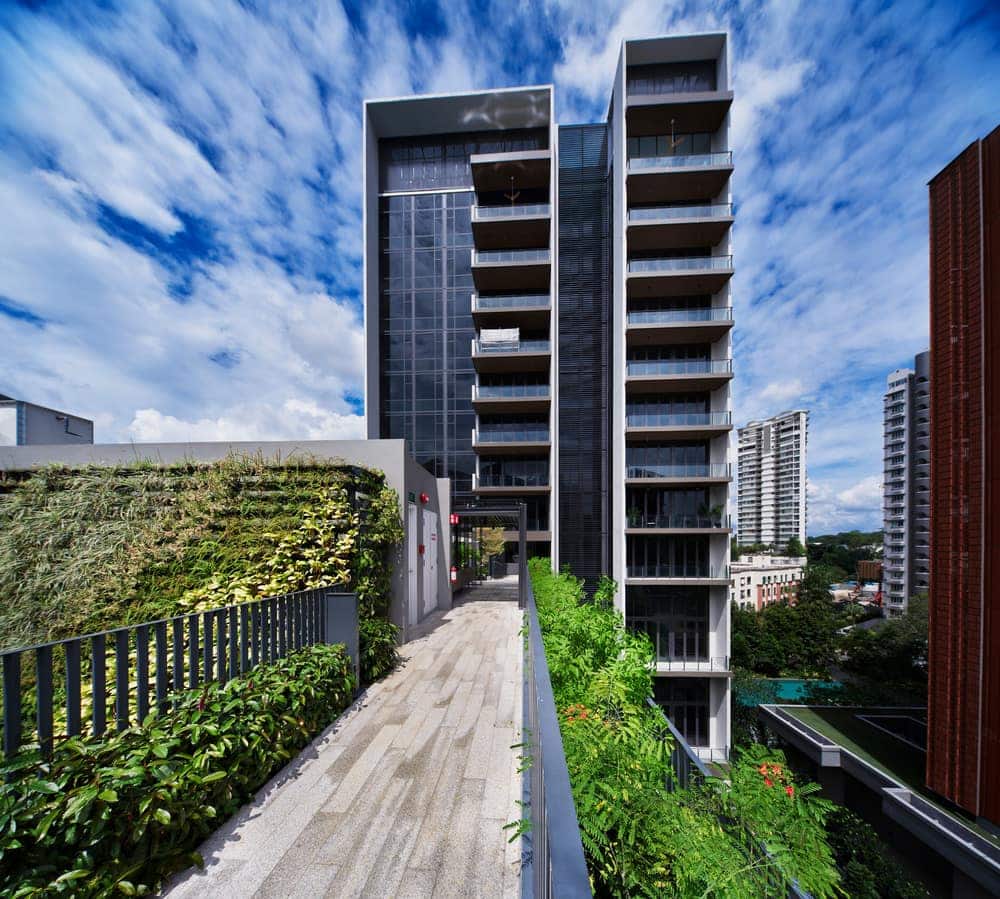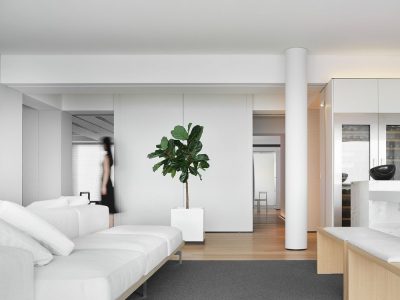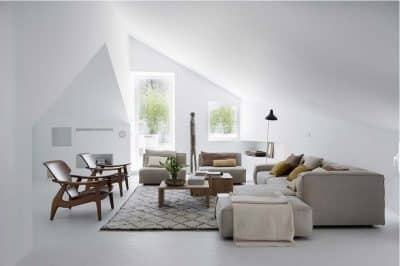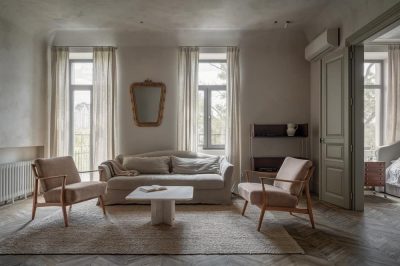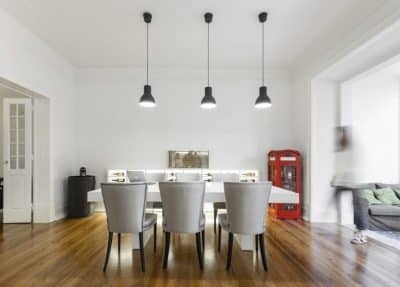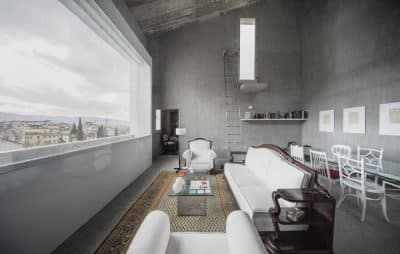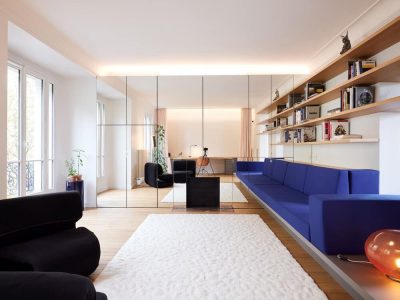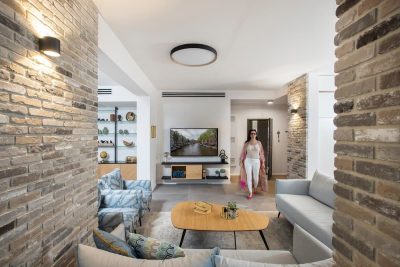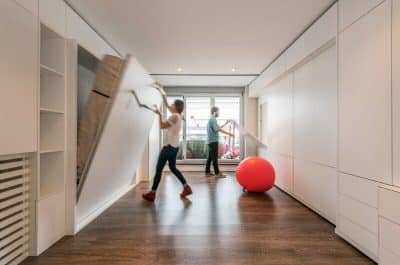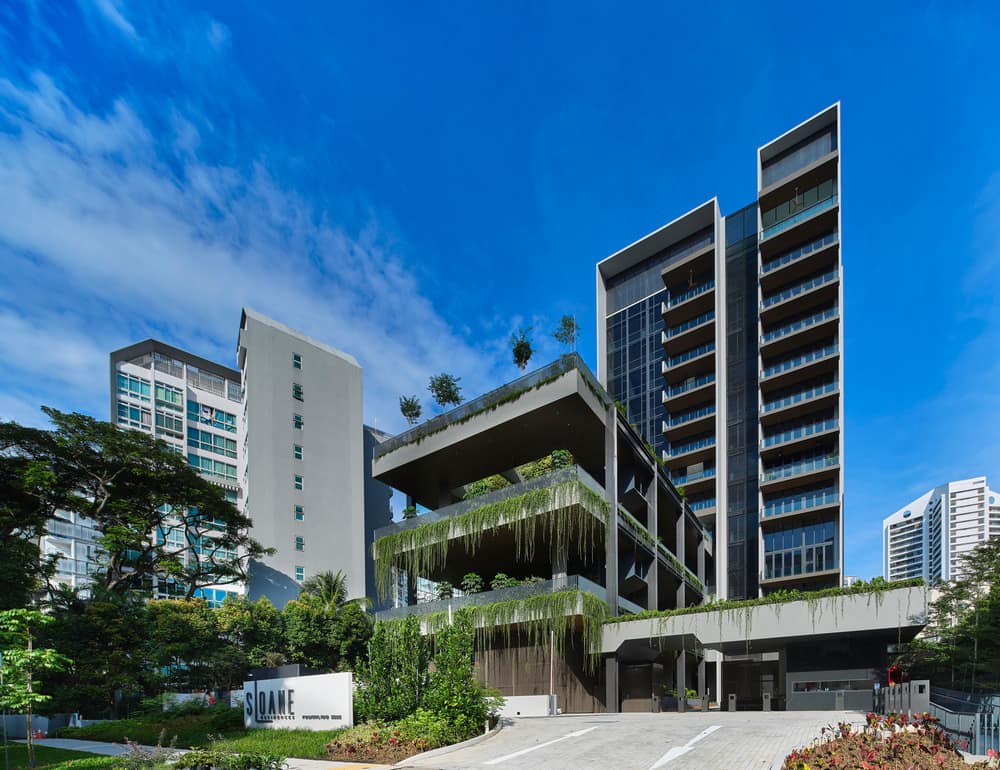
Project: Sloane Residences
Architects: ONG&ONG Group
Team Members: Ashvinkumar Kantilal, Andrew Lee & Lai Tien Yong (Architecture) Lena Quek (Landscape)
Location: Balmoral Road, Singapore
Scope of Work: Architecture and Landscape by ONG&ONG
Completion 2021
Client TSky Balmoral Pte Ltd
Site Area: 3,600 sqm
Photography: ONG&ONG Group
Sloane Residences (rising on the site of the former Sloane Court Hotel) is an exclusive collection of 52 units in two, three and four-bedroom configurations located at the heart of Singapore. Its proximity to many amenities such as reputable schools is a boon to young families and urbanites.
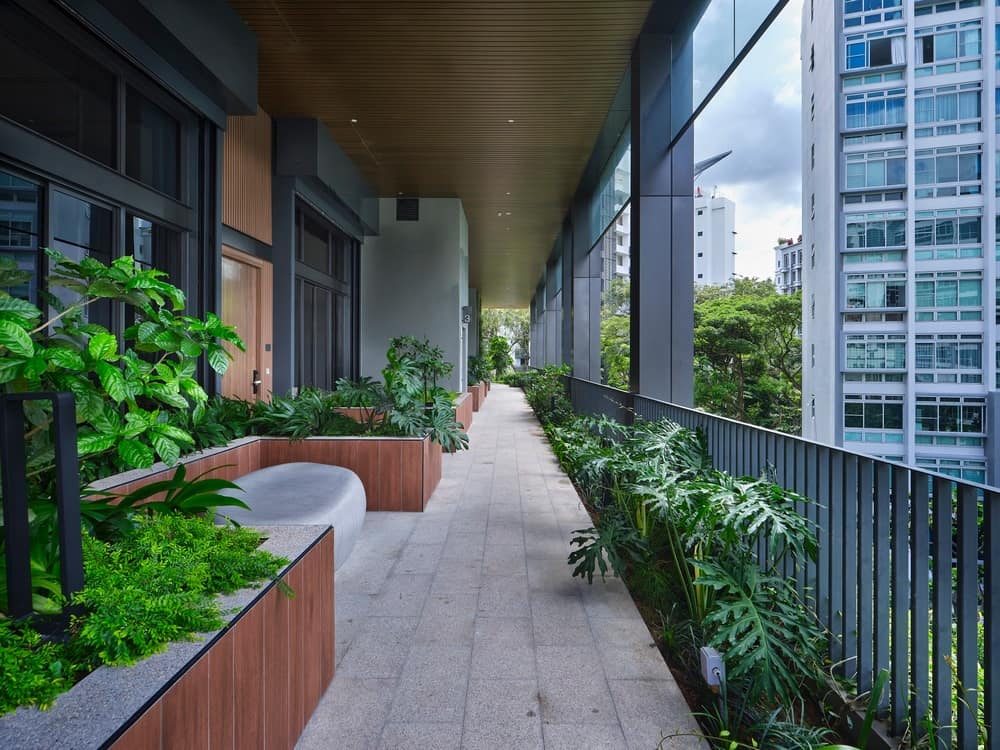
Its distinctive hybrid design constitutes a vertical tower massing (Skyscraper) which interlocks with a horizontal podium (Groundscraper), providing these premium units a view overlooking the neighbouring development’s facilities. The Skyscraper portion is designed to house the premium three- and four- bedroom units while the Groundscraper houses a unique collection of two-bedroom Garden Suites.
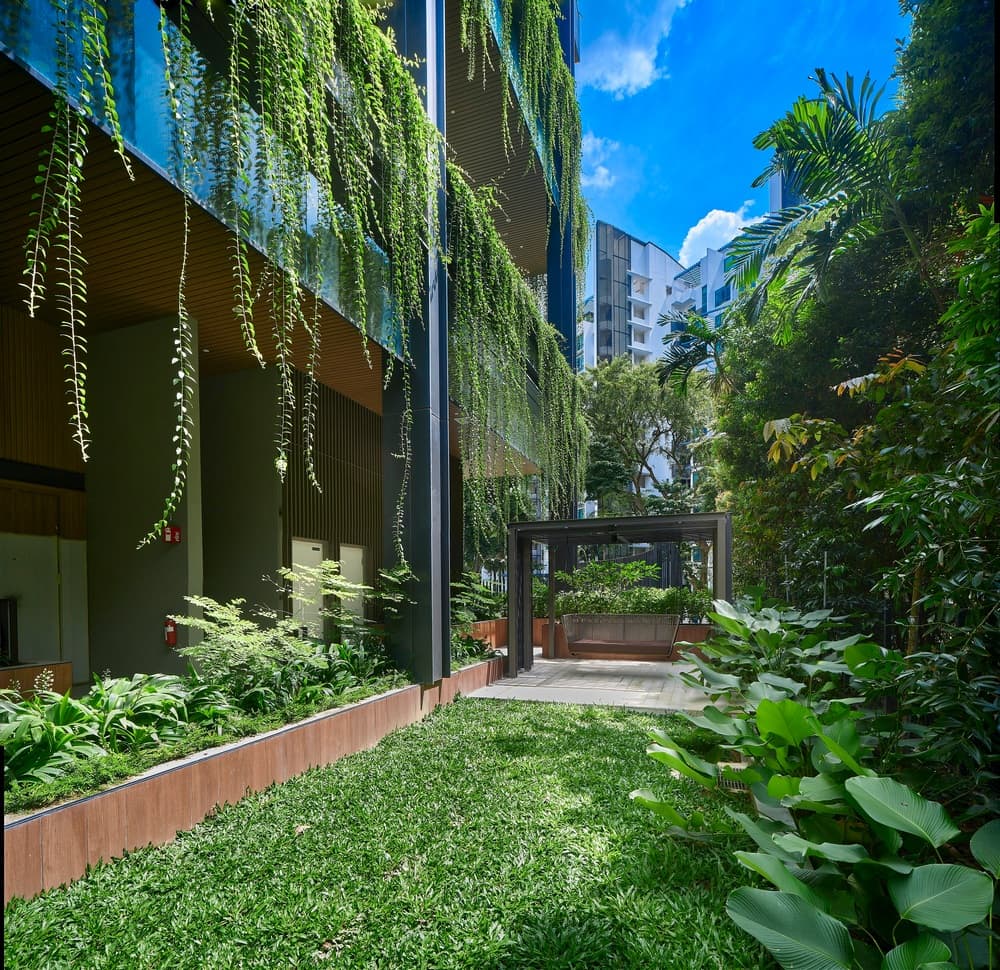
Communal spaces are aplenty with a verdant lawn, playground and BBQ area on the ground floor. On the second and third floors, lounges, yoga decks and pebble seats cater to the relaxation of residents. An infinity pool crowns the fourth floor with hydro-massage, a kids’ pool with spouts, rain dance features and wet decks, while a function room, outdoor dining and pavilion spaces seek to encourage communal gatherings.
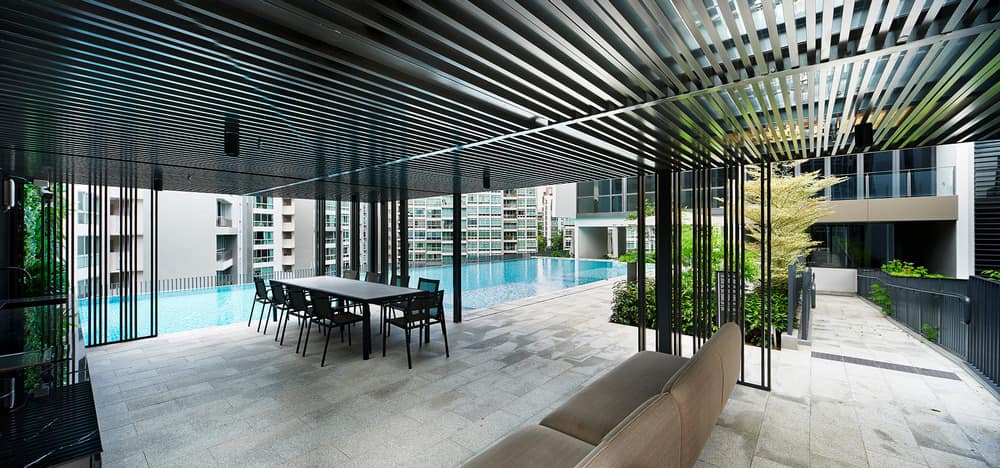
The garden-inspired development brings residents close to nature with 6m-high curtain walls at the lower floors that provide breath-taking, unobstructed views to the outdoors. Careful layout planning ensures that the living rooms and bedrooms enjoy a panoramic view of the cityscape. Shared gardens for selected units allow residents direct access to greenery.
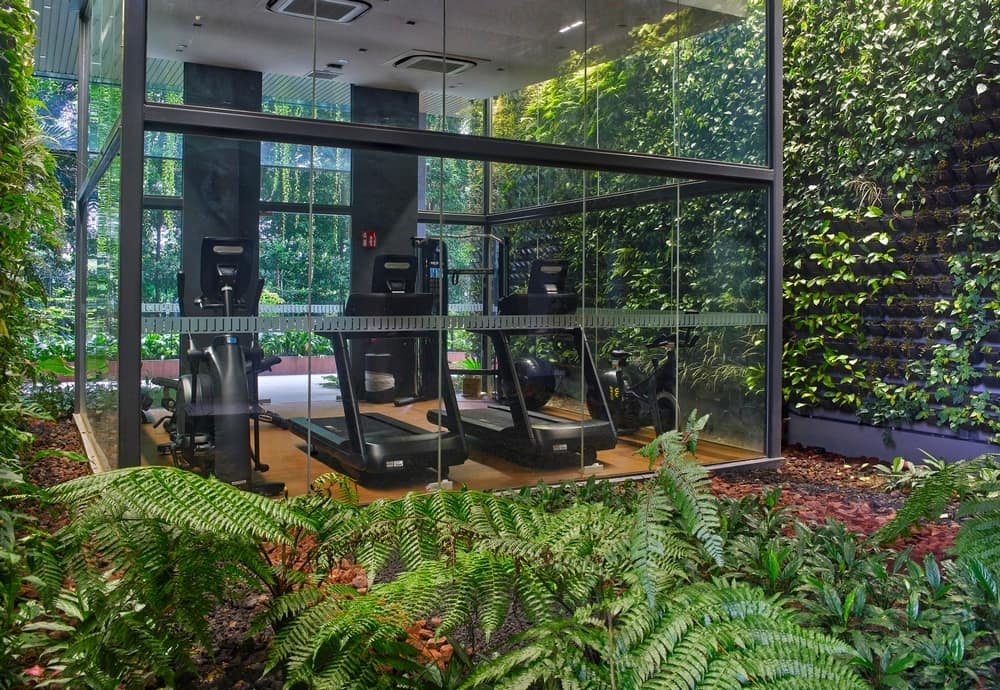
Within, the well-appointed interiors come with premium finishes of engineered timber flooring for bedrooms and marble flooring for the living and dining areas. The balcony ceilings are fitted with composite timber enhancing its nature-themed design. Bedrooms come fitted with built-in wardrobes with magic track for master bedrooms while kitchens come with built-in cabinetry, appliances and fittings. Units come digital ready and pander to the tech-savvy urbanite’s demand for a fully-integrated smart home system.
