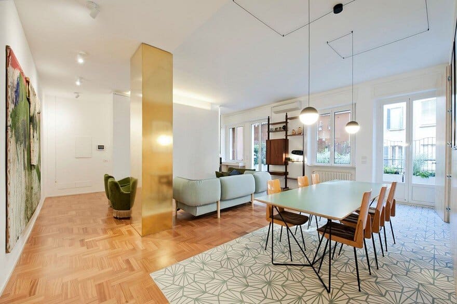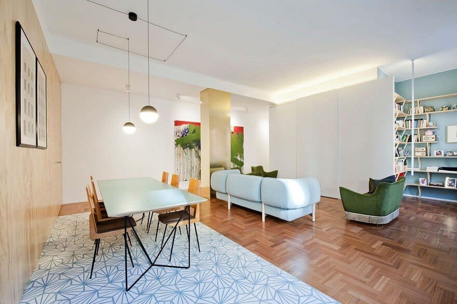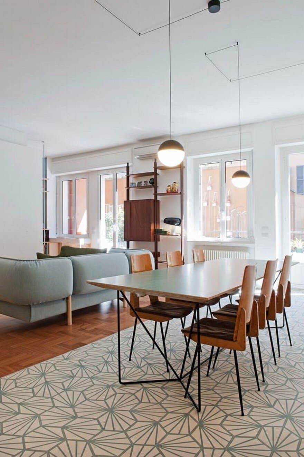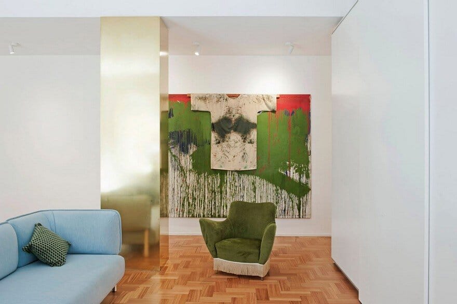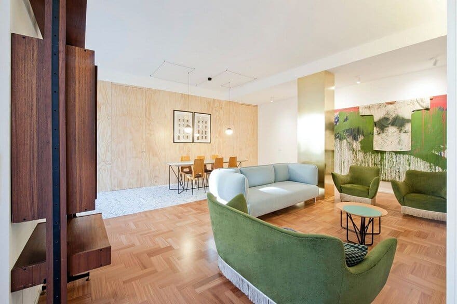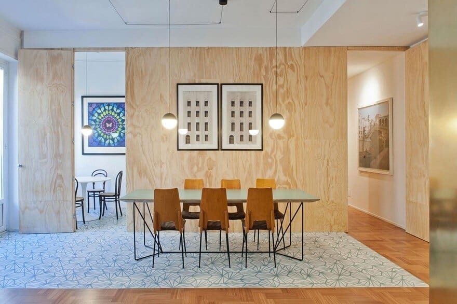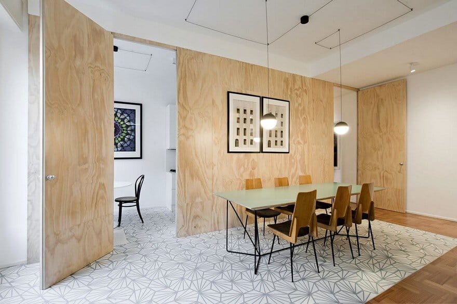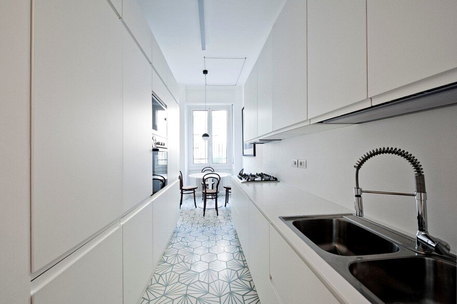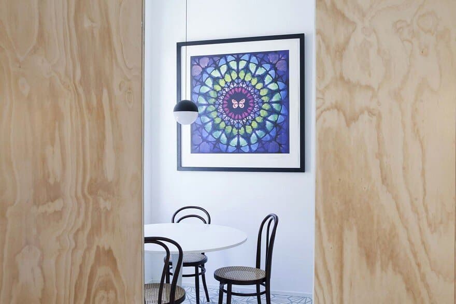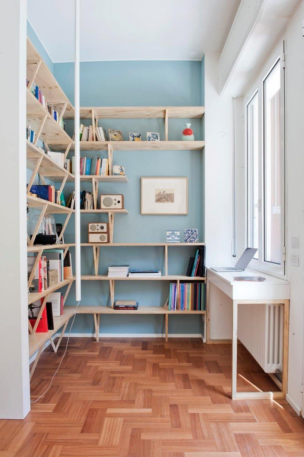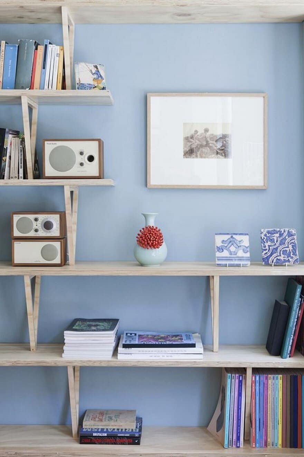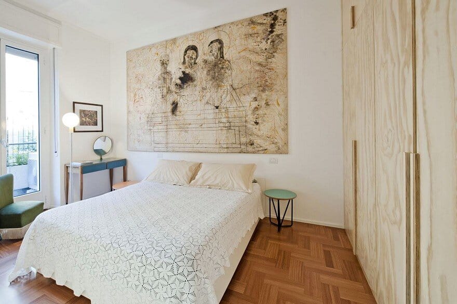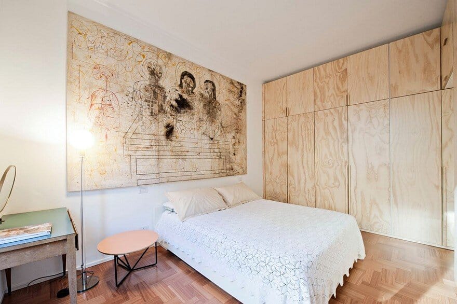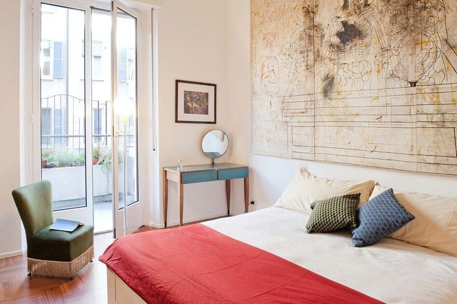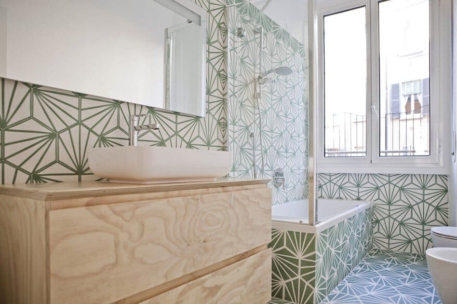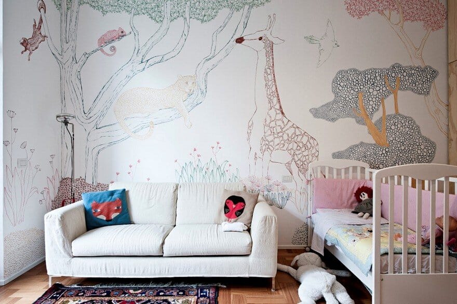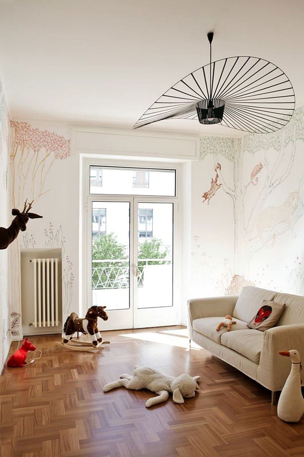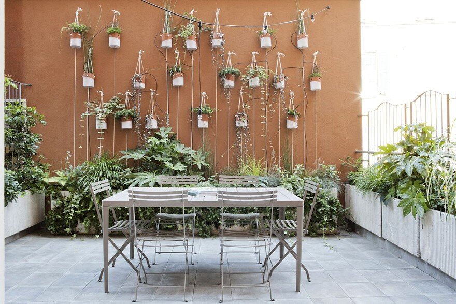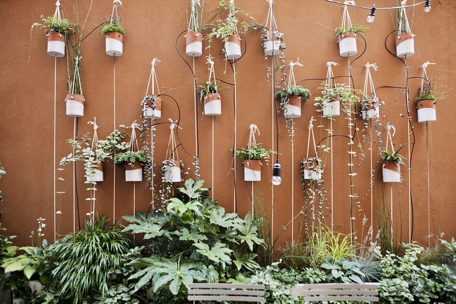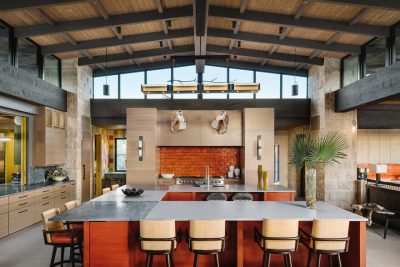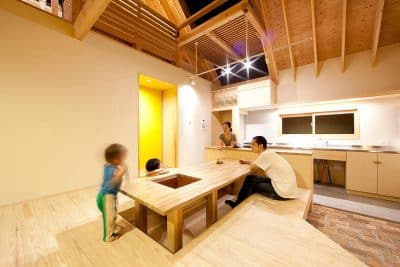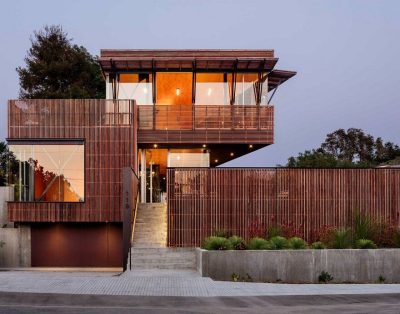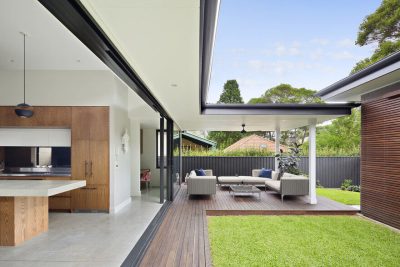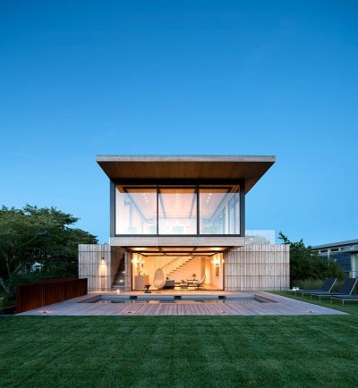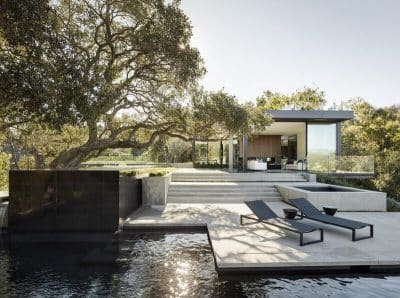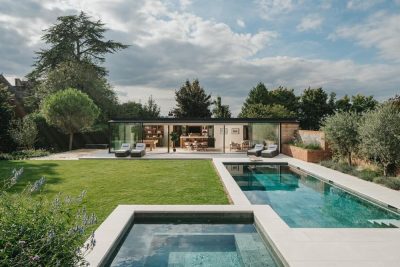Architects: co.arch studio
Project: SM22 House
Project Team: Andrea Pezzoli and Giulia Urciuoli
Location: Milan, Italy
Photography: Diambra Mariani, Francesco Mion / Bluetomatophotos
SM22 House is a interior refurbishment project completed by co.arch, a Milanese architecture studio founded by Andrea Pezzoli and Giulia Urciuoli.
The challenge was to create an environment where works of contemporary art and furnishings of modernism were coherent in a house of the late sixties. The project is inspired by the interior architecture of the Milanese masters, recovering the charm of the materials used by Portaluppi and Bottoni and the geometric designs of Gio Ponti. It was chosen to leave textural breaks between wood and the new cement tiles in the floors, the column has been enhanced and lightened optically with a brass coating, the wooden wall that separates the living area from the kitchen and sleeping area was designed, together with the retractable doors, to create a materic scene.
The project is inspired by the interiors of Milanese’s architecture masters, recovering the charming materials used by Portaluppi and Bottoni and the geometric yet sober decorations of Gio Ponti. co.arch’s architectural proposal is aimed at achieving a rational and functional home space but extremely sophisticated and refined furnishing and materials.
One of the most important concepts is the textural breaks: it is decided to keep the existing wooden floor, inserting a new one in blue and white cement tiles, keeping quite distinct the materials like a carpet that demarcates the areas.
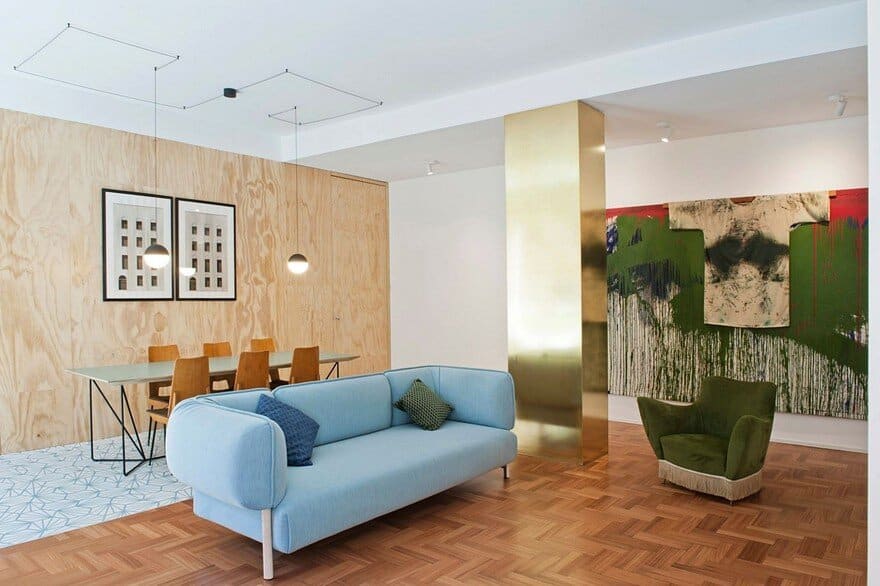
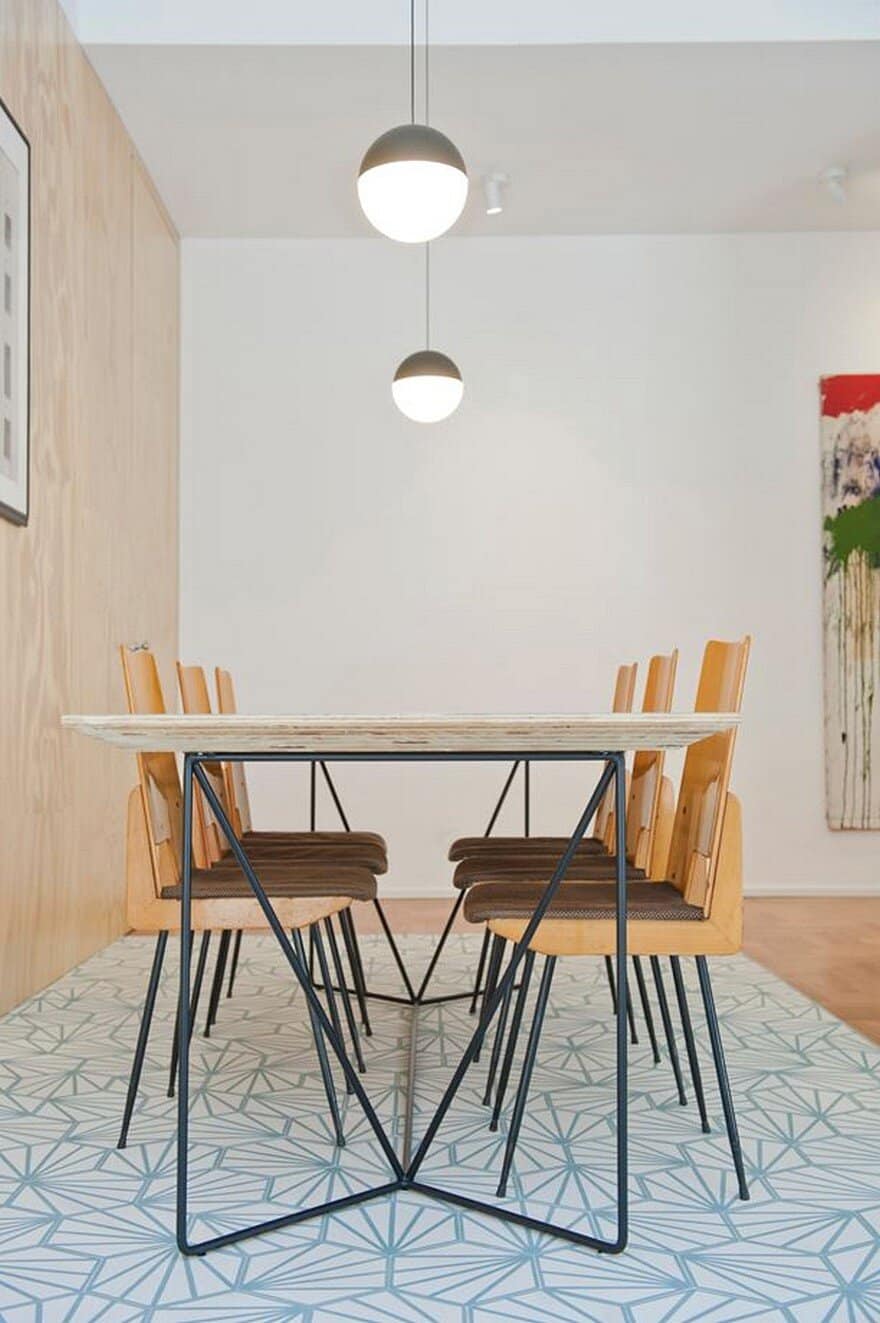
For the new furniture, almost all taylored, It was chosen to use strong textures to openly declare the new nature of the intervention compared to the existing. The wooden wall between the living room and the kitchen and the sleeping area was designed, along with the disappearing doors, in order to create a materic stage for the living area.
Relaxing in the conversation area is obtained by a “Love Me Tender” sofa designed by Patricia Urquiola for Moroso. A soft touch contrasting the lines of the 50s sofas recovered from the house of his paternal grandparents, who are mixed with the powerful green of the big picture of Hermann Nitsch.
The presence of a niche behind the living area has allowed the construction of a small study area strongly characterized by the colour of the walls, and by the design of the bookshelves, a game created by the triangular supports.
The wide wooden wall of the living area continues delimiting a cube that encloses the service areas: kitchen and laundry area.
The underlying theme of Scandinavian flavour pine with its soft texture is taken up in the sleeping area, where priority is given to the need of practical spacious wardrobes. The order and cleanliness of the bedrooms are shaken from the tapestry located above the bed, again by Nitsch, a representation of the Cross.
In one corner, as an element of calm and relaxation, the little blue toilets designed by Gio Ponti for the Hotel Parco dei Principi in Sorrento. The iconic piece, acquired by the couple while living abroad, is one of the main inspirations of the project.
In little girl room the decoration theme has been maintained through the murals made by INSUNSIT, a team of two young illustrators of Mantua and Verona. The dream-like environment has its perfect culmination in the soft light Vertigo created by Petite Friture.
The reference to Ponti continues in the bathrooms, where the geometric decorations are taken to the extreme in kaleidoscopic patterns created by the green and white cement tiles with triangular and star pose. Brass is taken up in the precious details of the lights IC 1 and IC W by Flos, designed by Anastassiades.
The other setting which involves co.arch is the terrace. Was chosen to create a wild garden of miscanthus and carex, realizing optical cones from inside the rooms to the most elegant essences like agapanthus and aralia.
True soul of the terrace is the vegetable wall, now widely popular element but decidedly revisited, through the installation of ceramic vases crafted and painted handmade by Marlik Ceramic, a young Iranian designer in Milan. The white boat ropes that join the vessels, in addition to guaranteeing stability to the structure, create with their geometric design a new alliteration.

