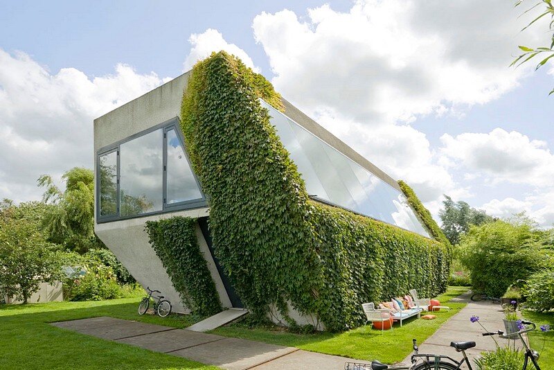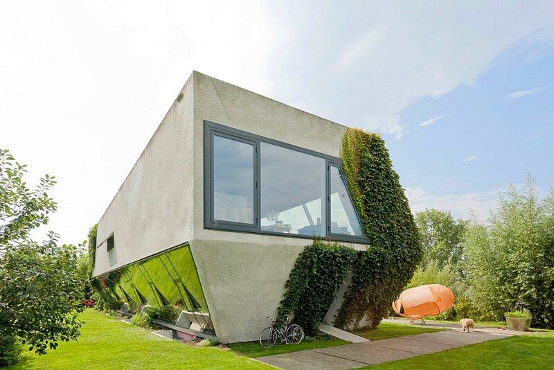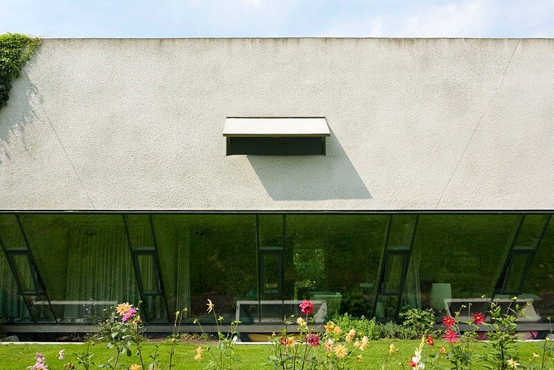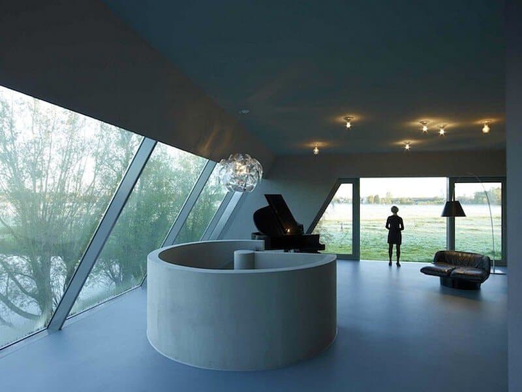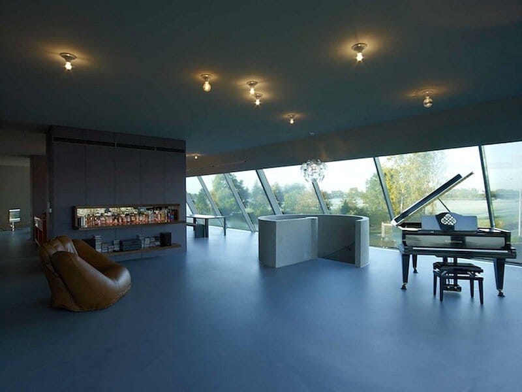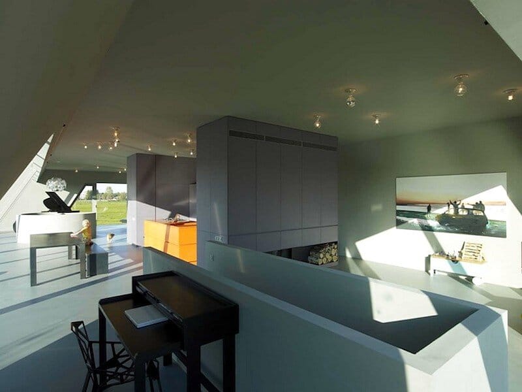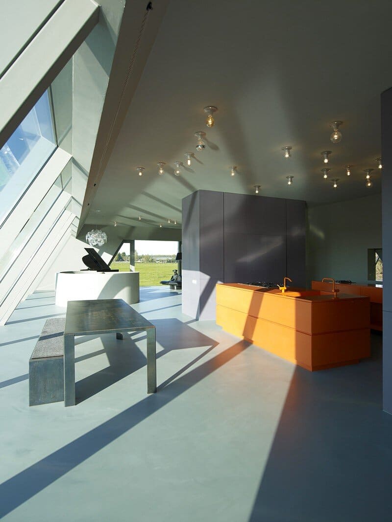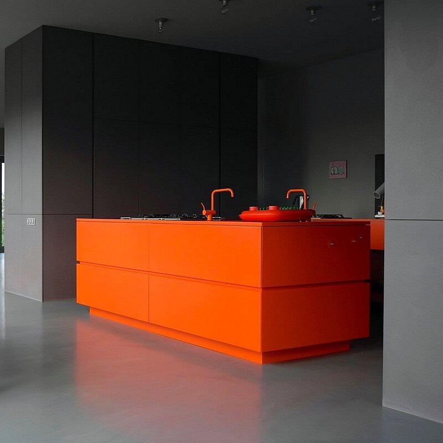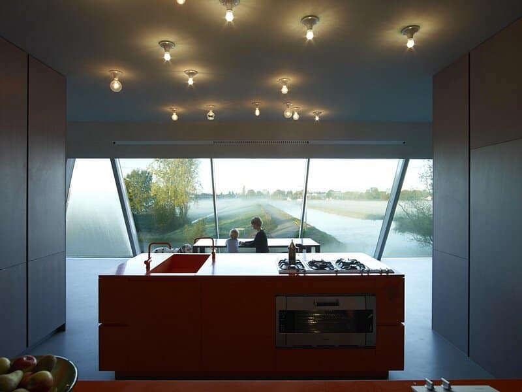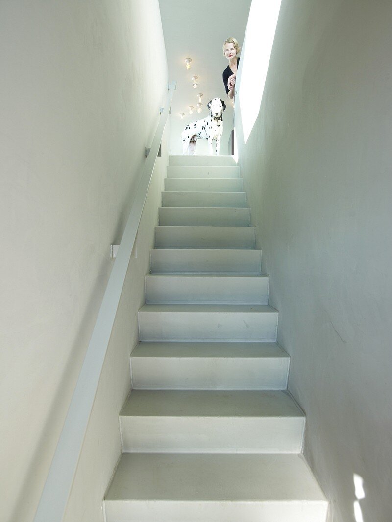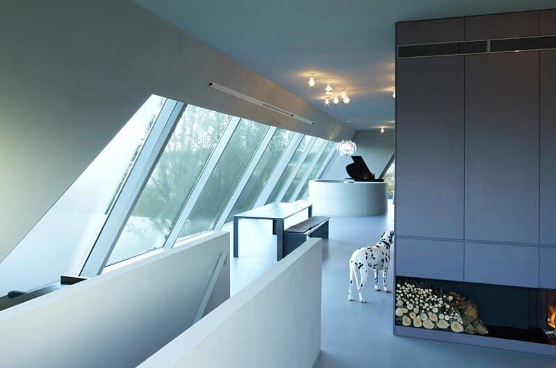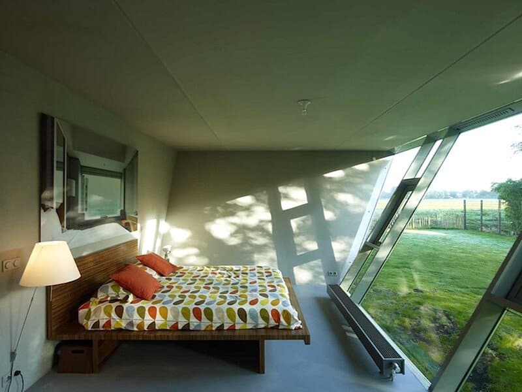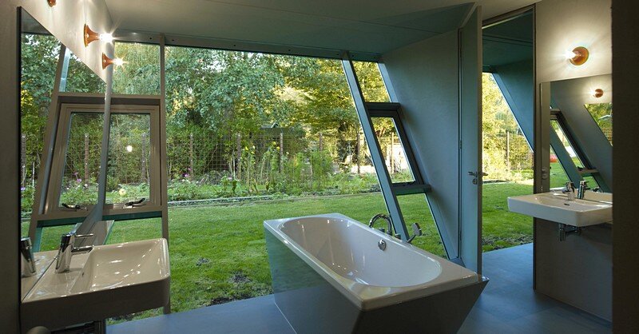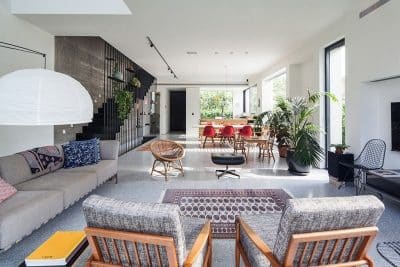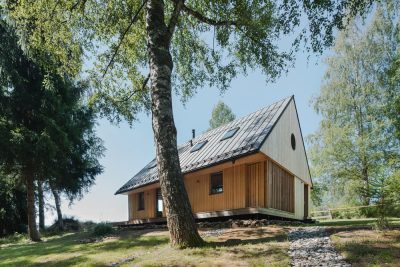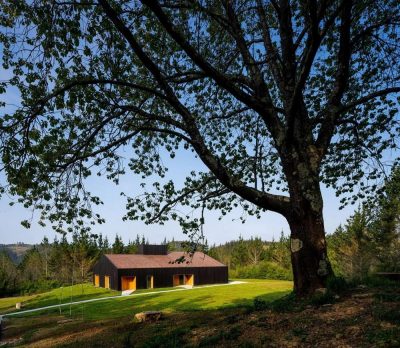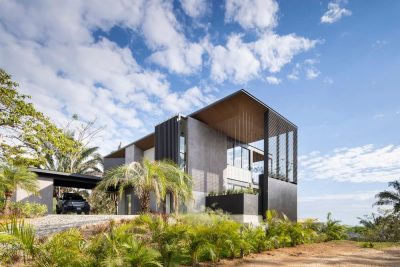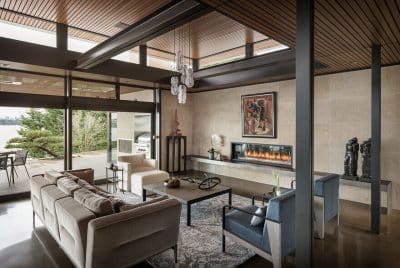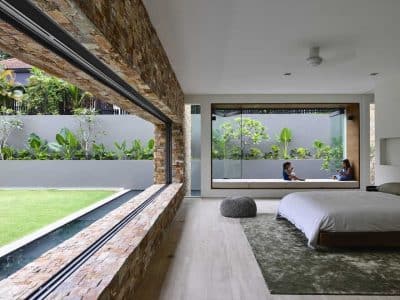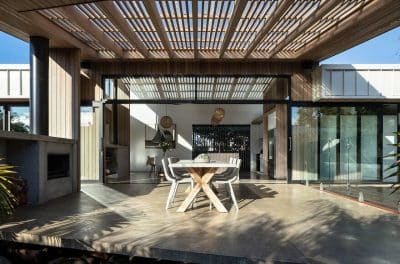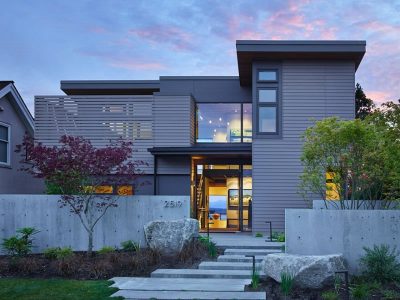Project: Sodae house
Architects: VMX Architects
Team: Don Murphy, Skafte Aymo Boot, Leon Teunissen, Gijs Baks, Jacco van Wengerden
Location: Amstelveen, The Netherlands
Area: 500.0 sqm
Photography: Marcel van der Burg, Jeroen Mush
Sodae house is a family home designed by Dutch studio VMX Architects. The house is located in Amstelveen, The Netherlands. Situated in a precious piece of unspoiled polder, the Sodae house responds to the many qualities of the landscape. The seclusion and privacy of the remote location are reinforced by an enclosed garden, surrounding the sleeping quarters on the ground floor.
The living space, with the kitchen as a central element, is located on the first floor, rising above the garden’s edges. Here the house connects with its surroundings, opening up to the passer-by, and profiting from the phenomenal view – with the Amsterdam skyline as a background. The interior organisation of the house, providing the parents and children with individual entrances and staircases, results in a nuanced collection of differently shared spaces.

