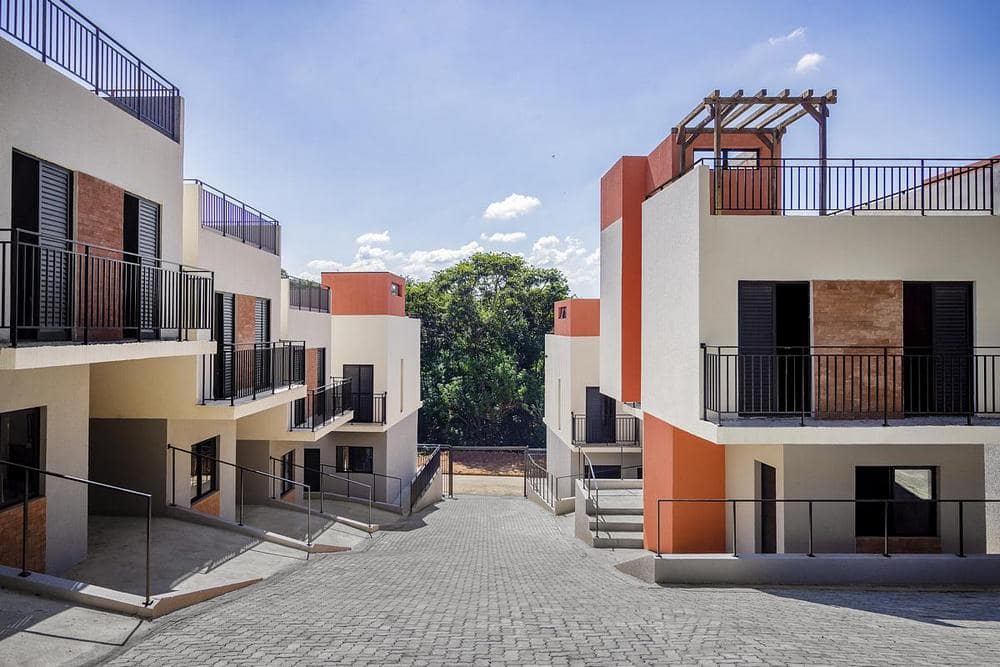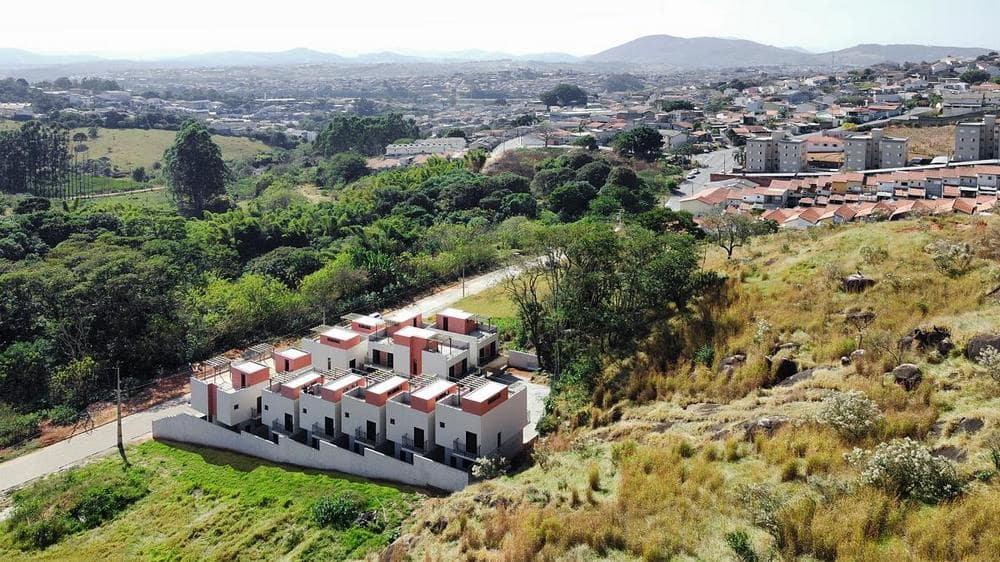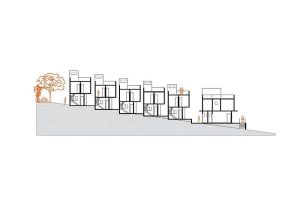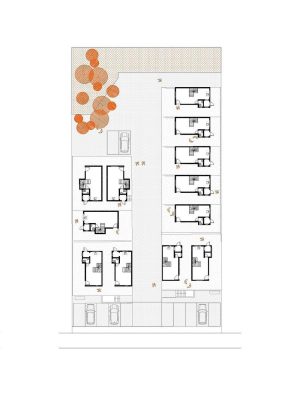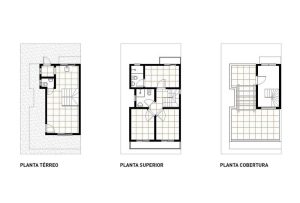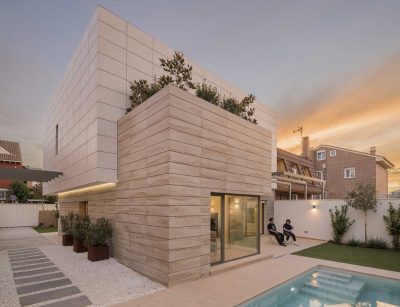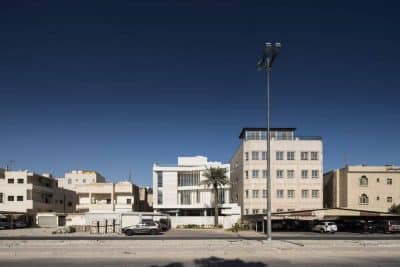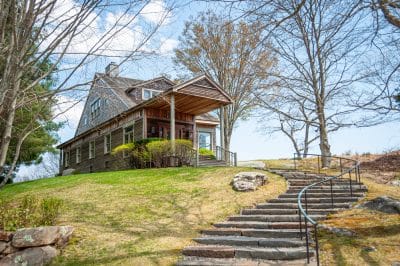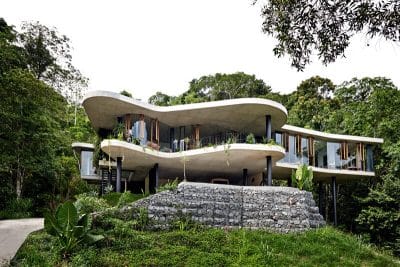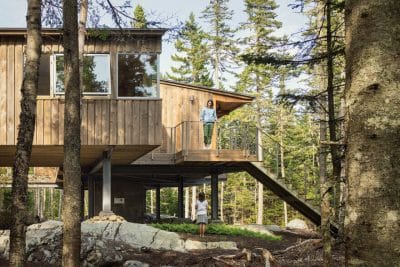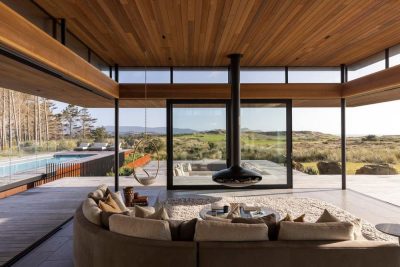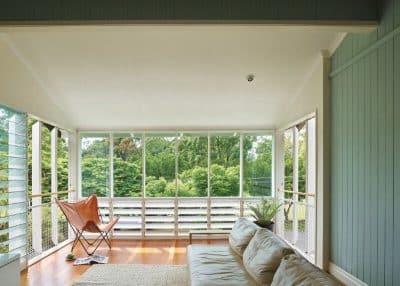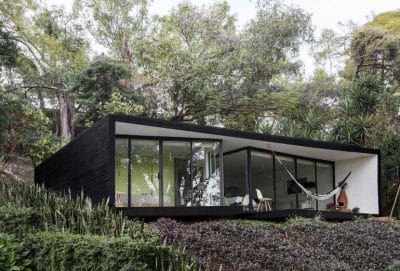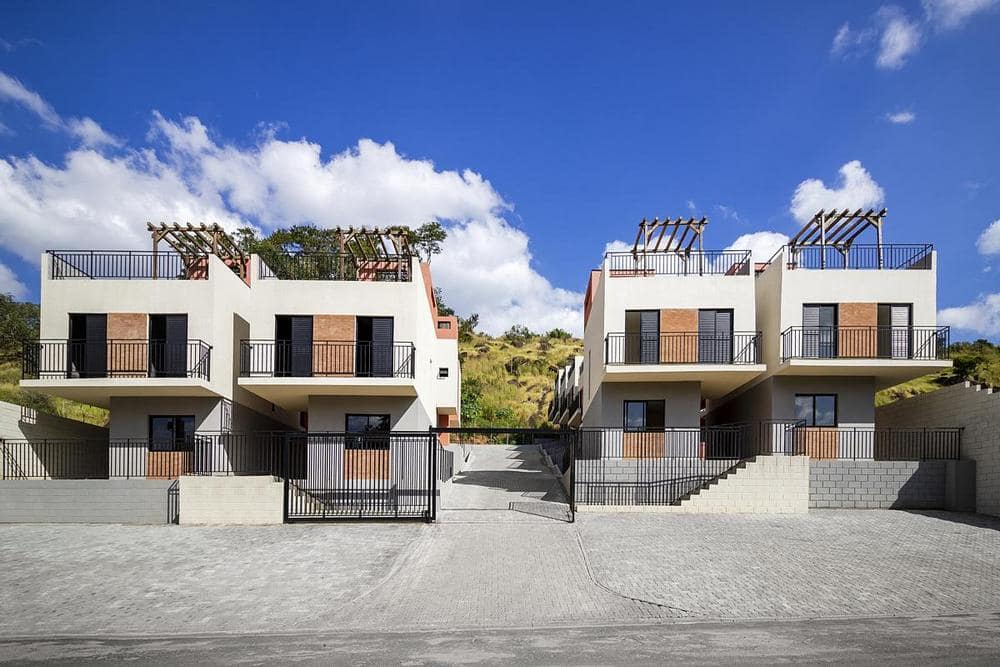
Project: Solarium Popular Houses
Architects: TAU Arquitetos in in collaboration with Francisco Fernandes Arquiteto
Location: Centro, São Paulo, Brazil
Project size: 979 m2
Site size: 2700 m2
Completion date: 2022
Photo Credits: Studio Gui Uemura
Located on the outskirts of Bragança Paulista, in the interior of São Paulo State, is the land destined for a project of a multifamily residential complex at an affordable cost. The site has a slope and the presence of natural rocks that limit occupation.
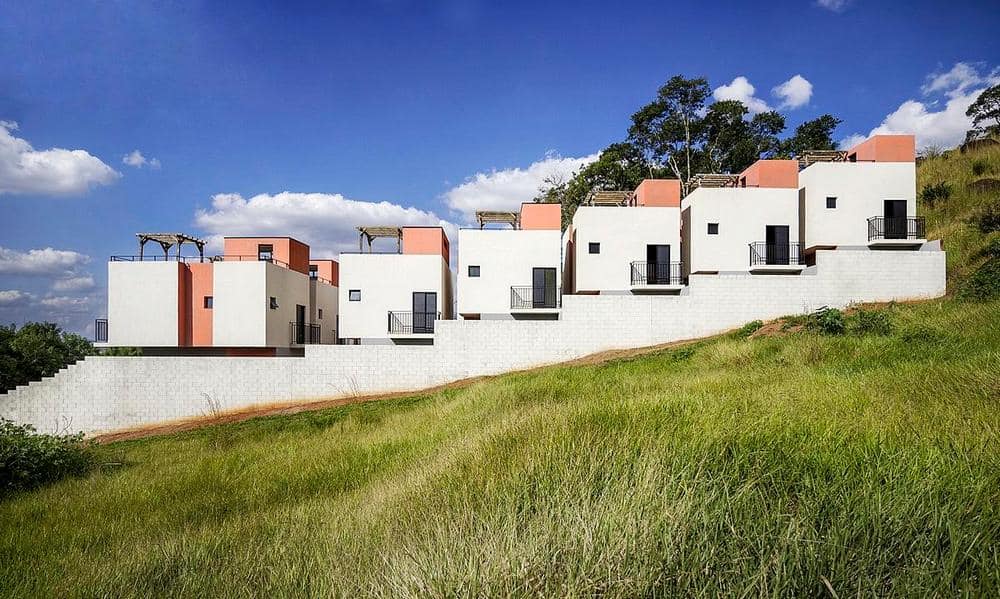
In the face of this context, the great challenge was to define the implantation related to the site topography and explore the views of the natural landscape. Therefore, we proposed 12 units whose implantation does not follow the traditional twinned configuration. Instead, we have independent houses on different levels.
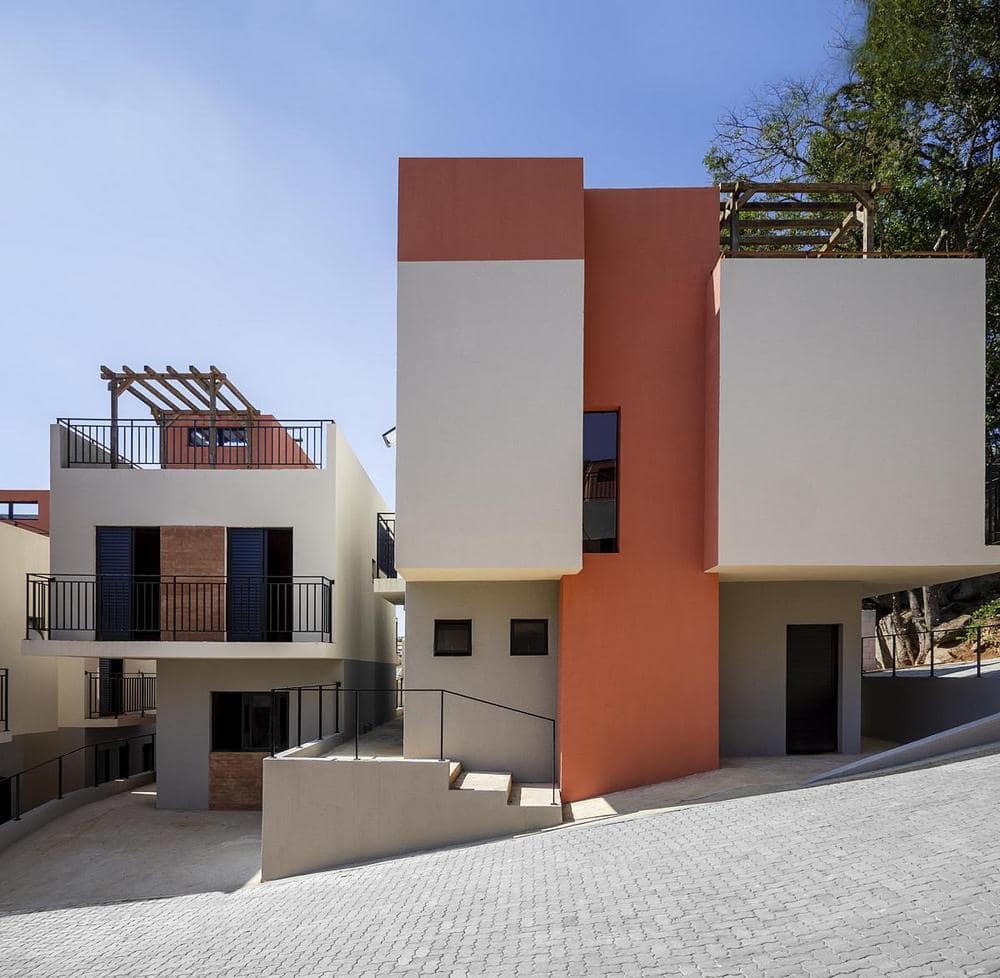
The houses have 82m² of usable area and three floors. The first floor is the social area, toilet, kitchen, and service area. The intimate rooms are on the upper floor, with two bedrooms, a shared bathroom, and a suite. The differential in the project is the use of the roof, a leisure area for the residents to use, taking advantage of a 360° view of nature instead of just an uninhabitable roof.
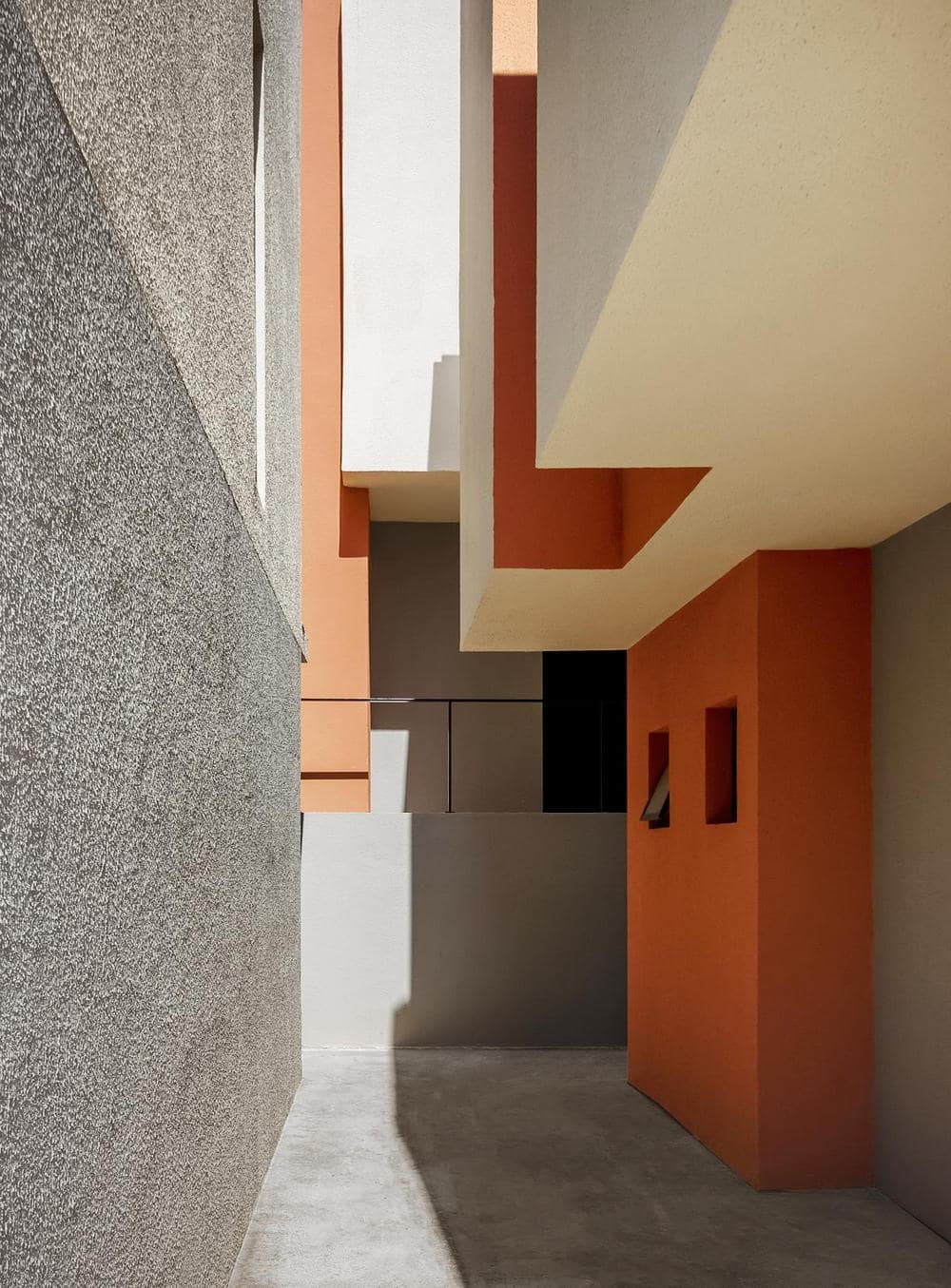
The dynamism of the set is also driven by the volumetry of the units, achieved through the balance of the upper floor and the distance between the residences. The void between houses is essential to ensure cross-ventilation. The composition of the façades enhances the villa aspect. We chose to work with a few elements and finishings, such as three-tone paint and brick plate in the facades, metallic elements in the window frames and guardrails, interlocked flooring, and a wooden cross in the pergola.
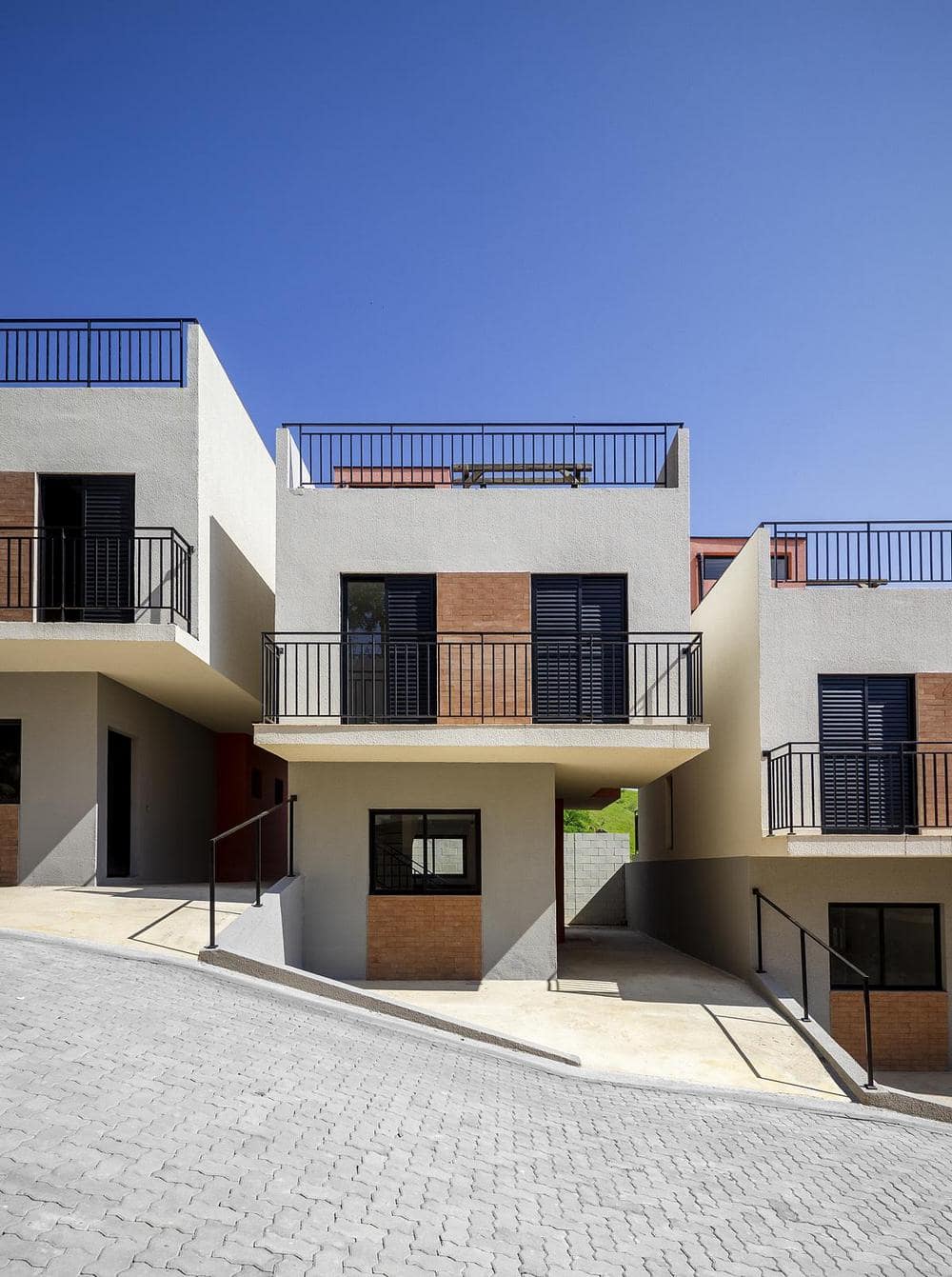
The project as a whole sought to bring dignity to the houses with few elements and at a low cost, applying concepts that would enhance coexistence and explore the potential of the surroundings in the best possible way.
