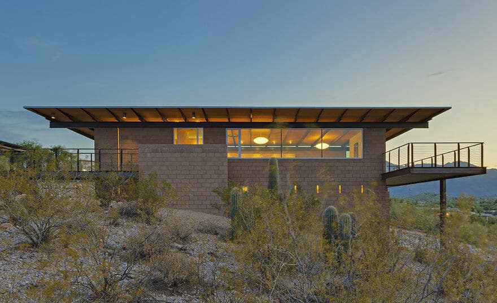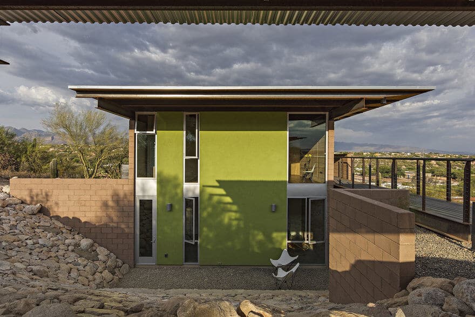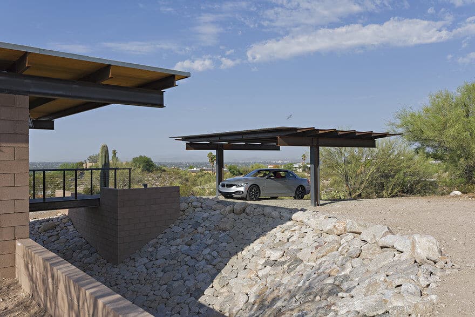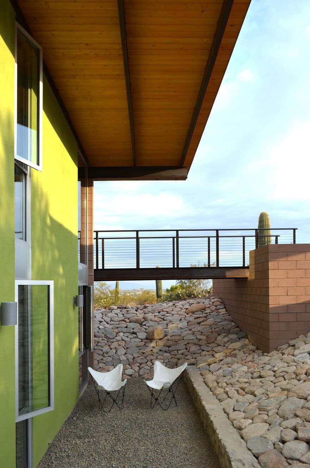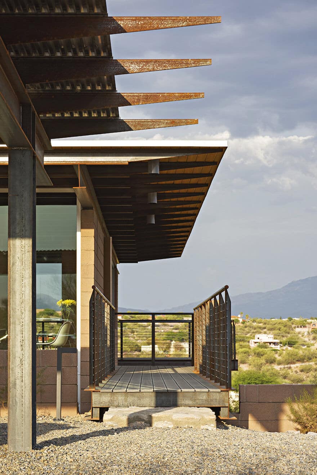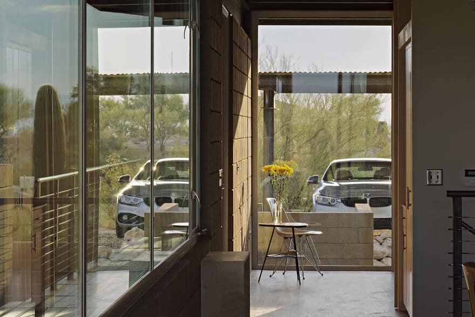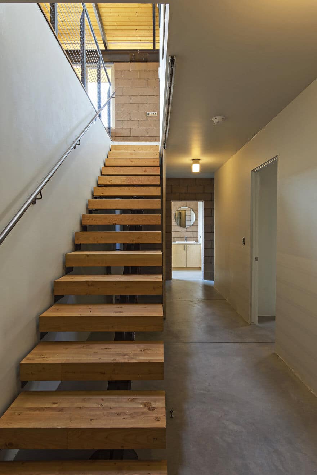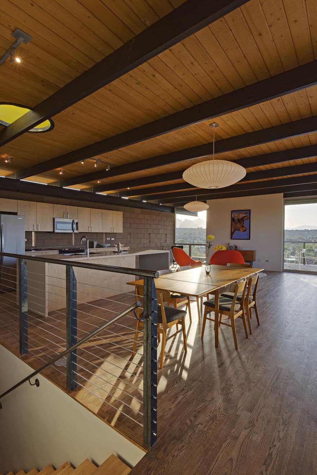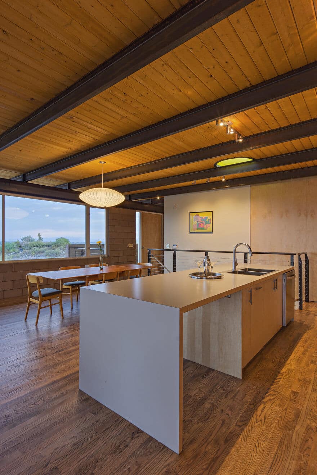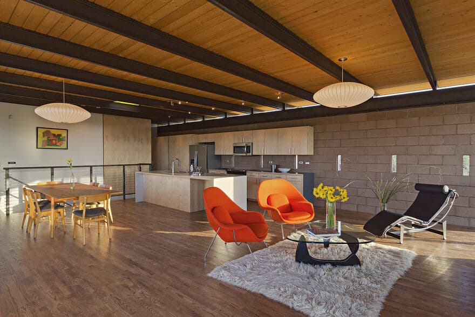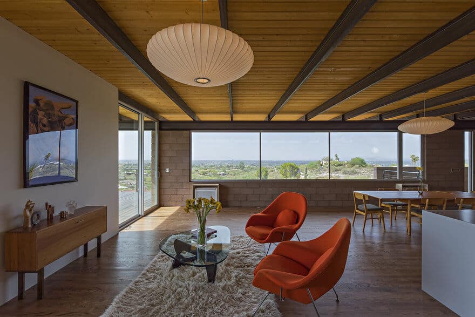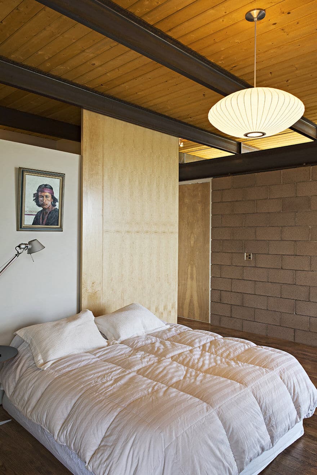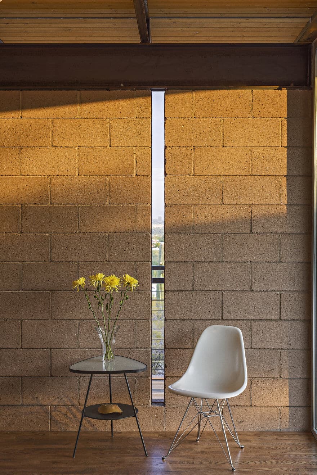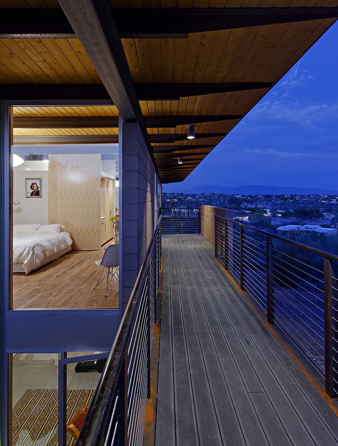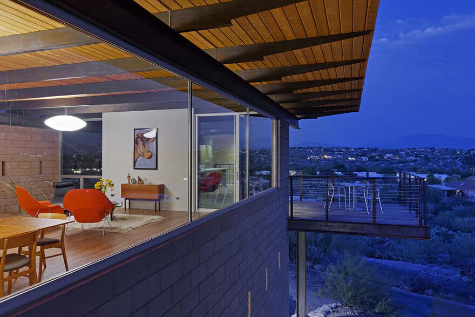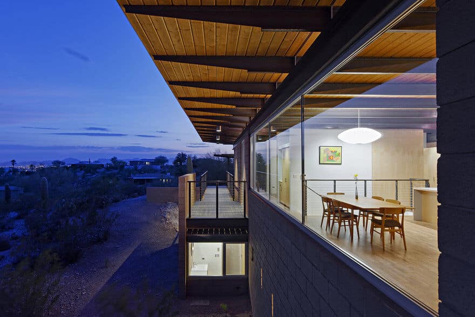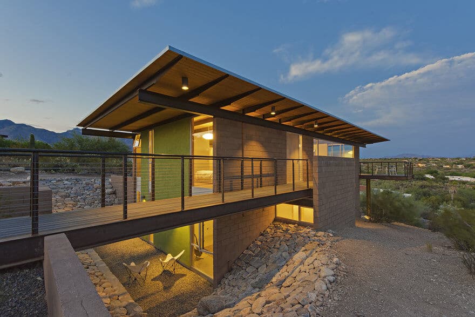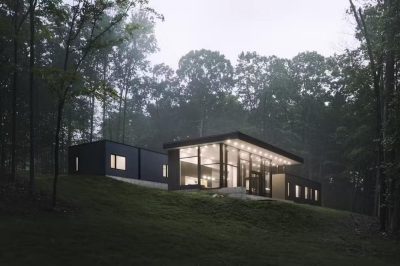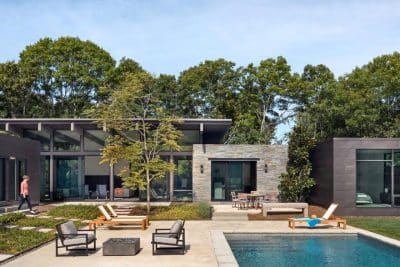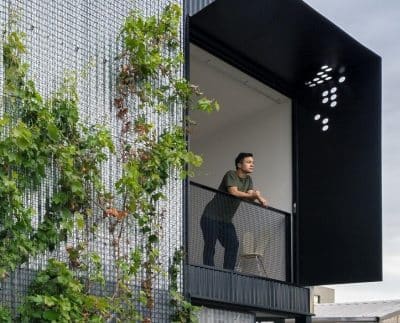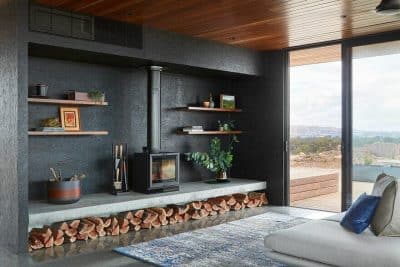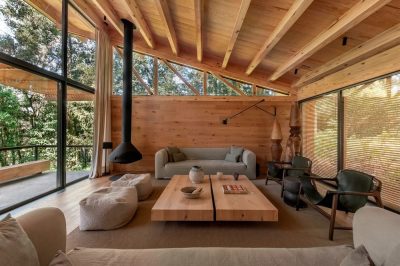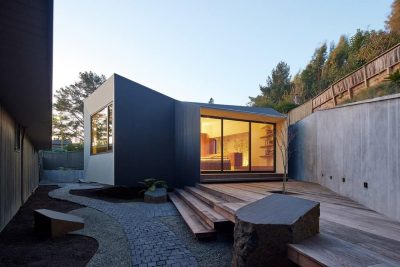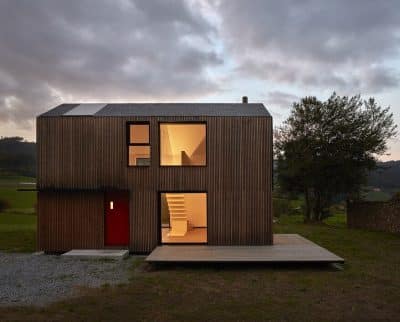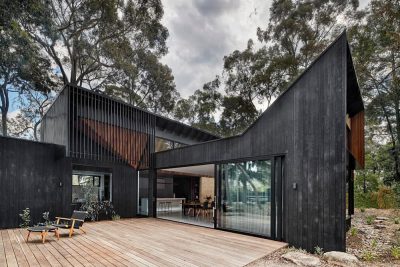Project: Sonoran Desert House
Architects: Rob Paulus Architects
Location: Tucson, Arizona
Area: 1,837 sq. feet
Year 2015
Photographer: Liam Frederick
This modern house in the Catalina Mountain foothills responds to topography, program and views to create a residence that is deceptively simple in plan yet layered with experience in sequence and section.
Designed for an engineer with a love for Architecture and Cars, the concept carves into the hilly site from the East to create a multi-story scheme that steps with the terrain while disturbing the fragile site as little as possible. An access drive is established from the West for guests that climbs up the hill through a stand of Foothills Palo Verdes to arrive at a carport made from extra steel “drops” of the primary structure. A bridge connects this area to the house to begin to convey the multiple sensory experience of being on, being under and finally hovering over the Sonoran Desert landscape.
Designed on a tight budget, the house relies on basic materials of masonry, wood, steel, and glass to create a warm and inviting environment to celebrate and enjoy life in the Sonoran desert.
This Sonoran Desert house was located on the site to make the best possible combination of program, views, orientation and topography with the least amount of site disturbance. Program: 1,837 SF livable space – 375 SF outdoor deck – 670 SF double height garage – Open design with a variety of spaces and views – Minimize site disturbance – Open kitchen, dining, living concept – Ample outdoor areas – Shade at glass and deck areas – Three Bedrooms, Two Bath – Two car garage that can be expanded with car lifts for four vehicles

