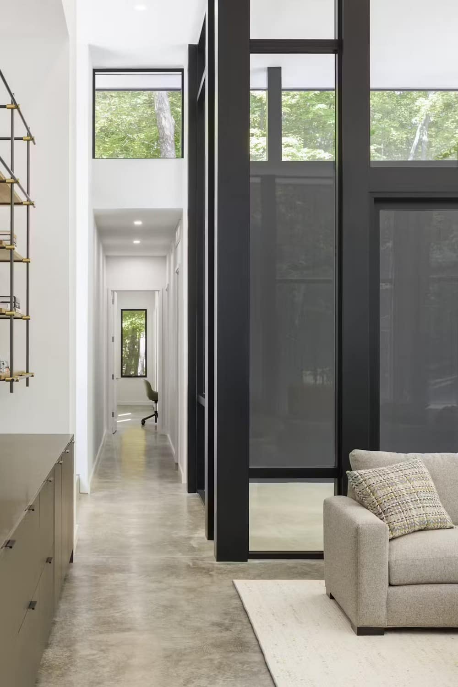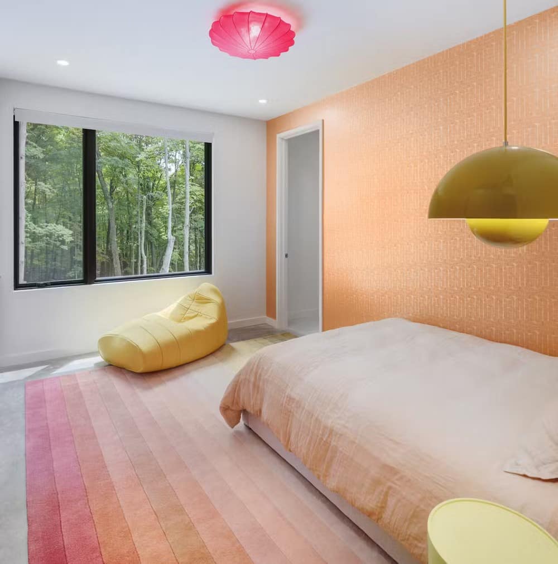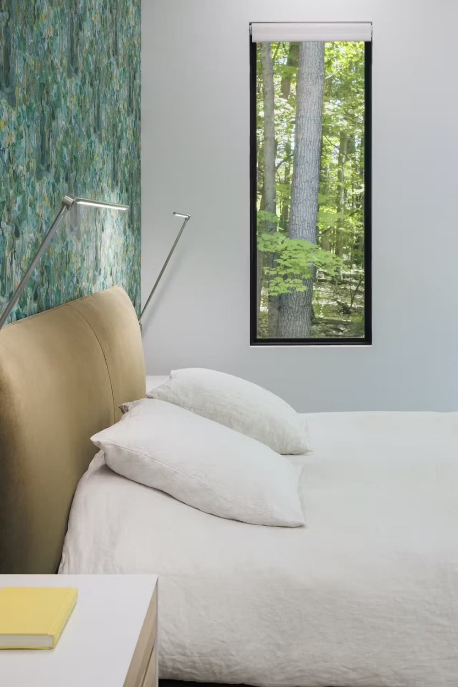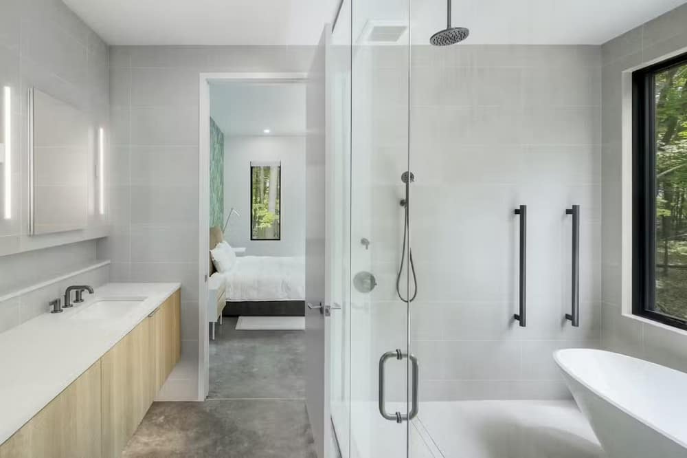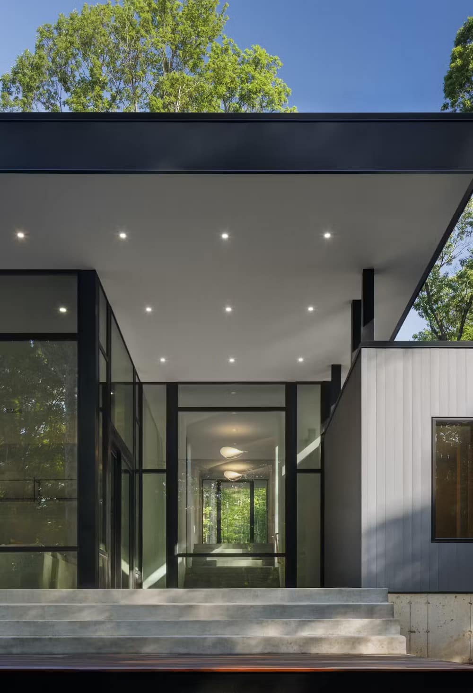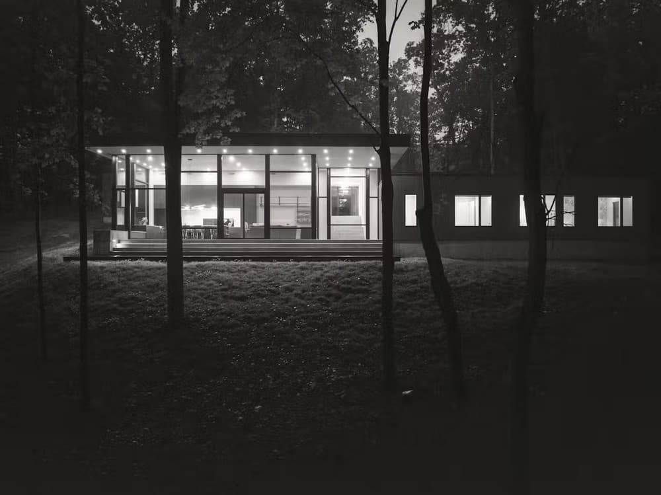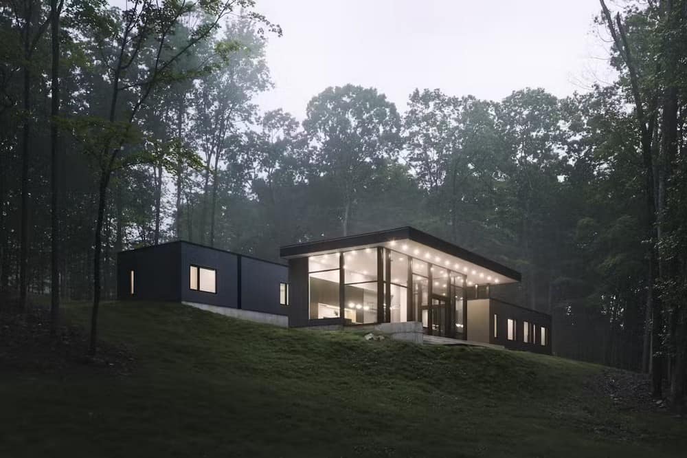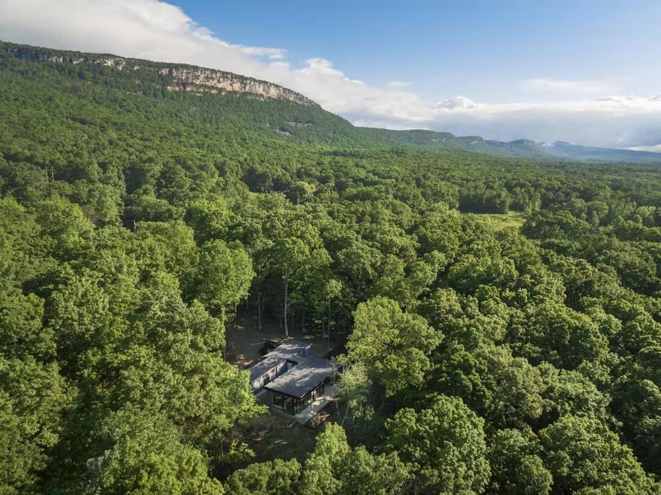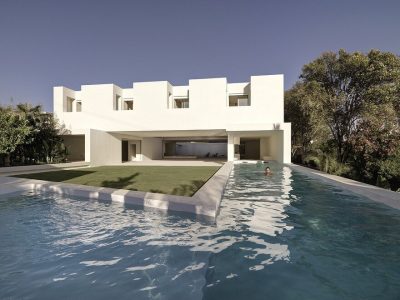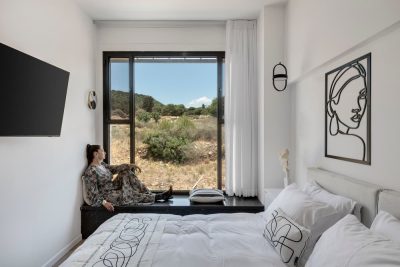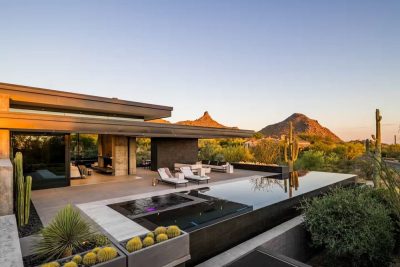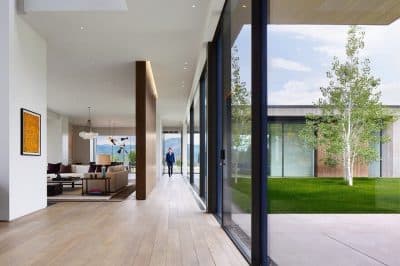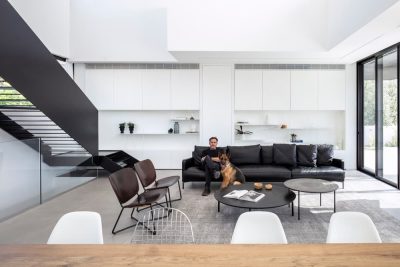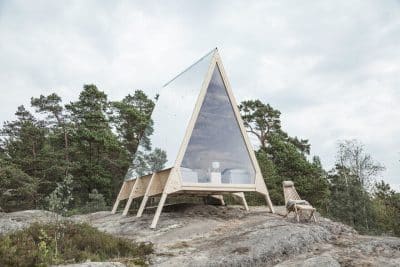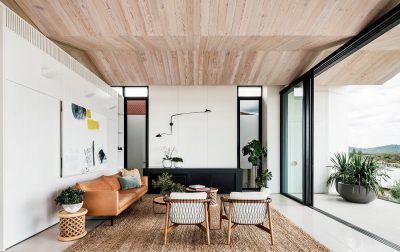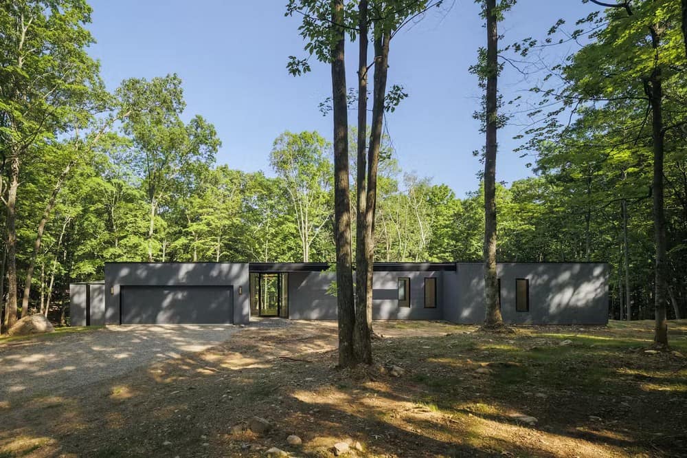
Project: South Mountain House
Architecture: Studio MM Architect
Interior Design: Weiss Turkus Projects
Builder: Peak Construction
Location: Gardiner, New York, United States
Year: 2022
Photo Credits: Brad Feinknopf
South Mountain House is a terraced home that responds to its sloping site near the Shawangunk Mountains. Separated into two volumes anchored by a glass corridor, the private entry volume houses the guest suites. The lower volume opens to a glass enclosed rear façade that showcases expansive wooded views in our clients’ bedrooms and main living area.
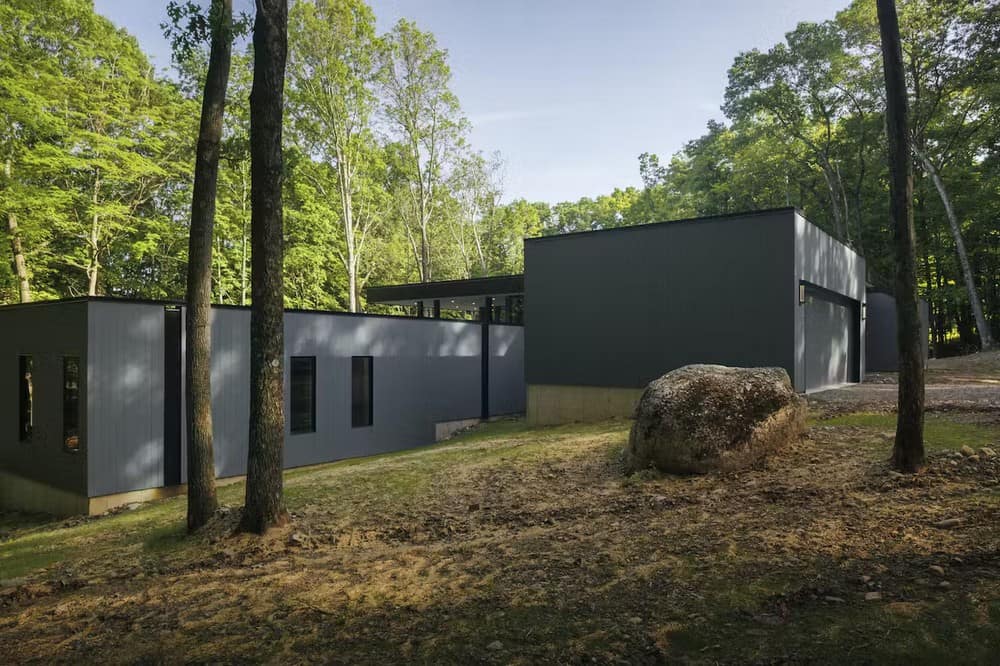
Our clients are a family of three that is close with their extended family. One of our clients is an avid hiker and trail runner, and chose this site for its proximity to the mountains. The unique downhill slope of the site was our first challenge and became a leading factor in the design.
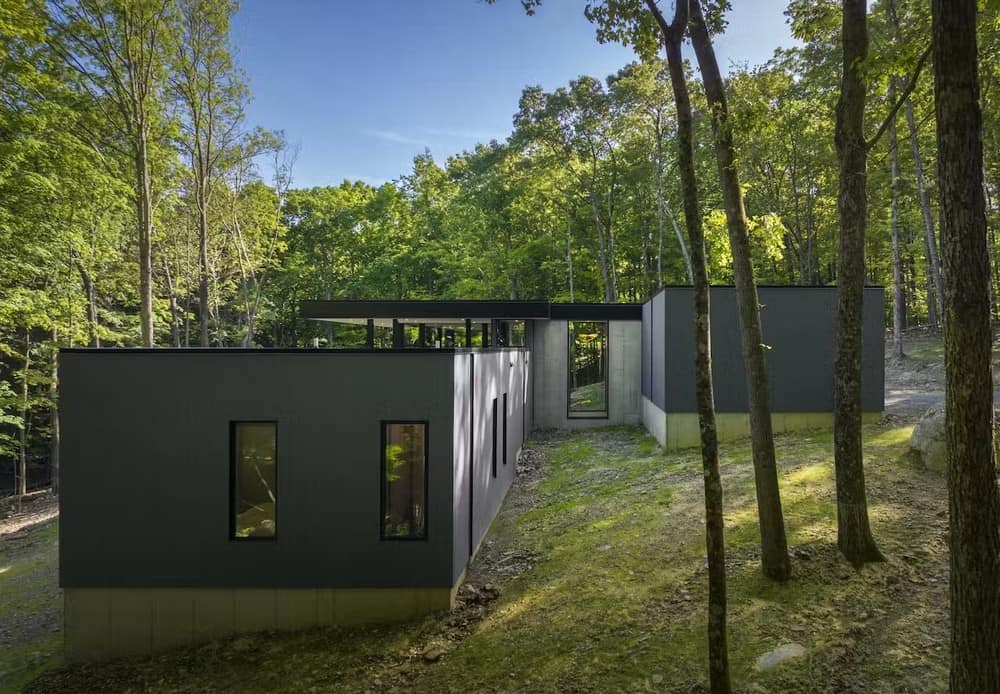
The slope encouraged a terraced design for the project. The home’s proximity to the road invited a smaller, more modest front facade that provides privacy for the lower volume. A clear sightline leading from the main entry straight to the sloping backyard immediately connects the two volumes and pulls your eye all the way through the home. A glass enclosed stairway connects the upper volume to the lower, inviting a pause and reconnection to the outdoors.
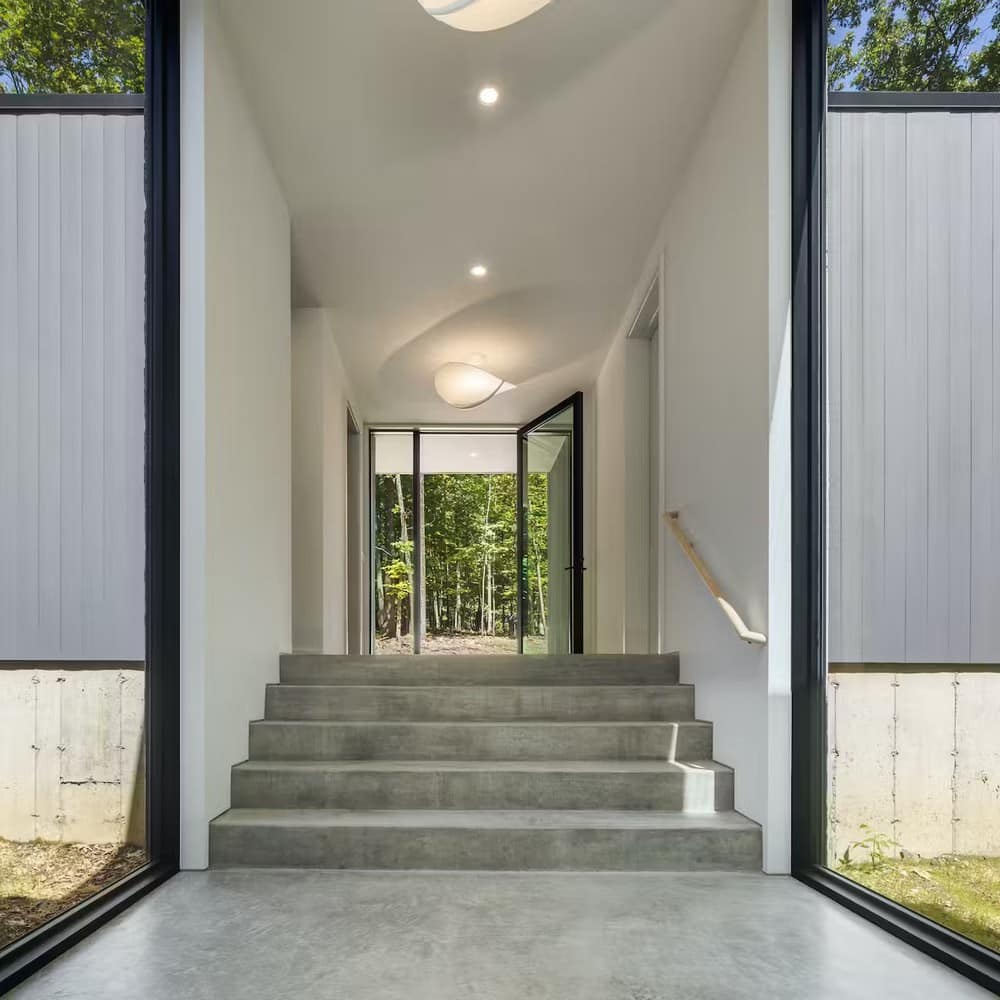
While the two volumes are terraced, the rooflines remain in plane with one another, creating a double height living area that becomes the focal point of the home. The nine foot tall entry opens up to a fifteen foot tall window wall, emphasizing the home’s connection to the site in an expansive living area perfect for hosting guests. Staggered window lines create a playful facade, while ensuring the view isn’t blocked – whether standing or seated. Extending from the living area, a lowered deck continues to bring you closer to the site. The continued step downs of the home ensure that the view does not get obstructed from the living area by deck furniture or structure.
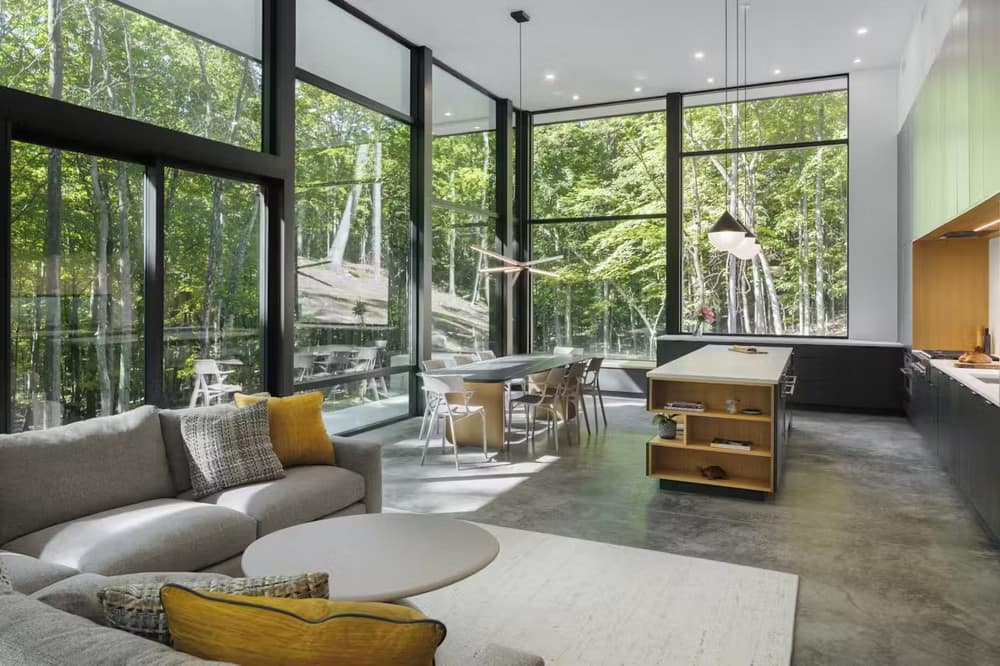
To retain the emphasis on the main living area, designing efficient and comfortable bedrooms became a priority. The upper volume offers increased privacy for guests and a comfortable gym space for our clients. Below the glass corridor connector, the main bedroom suite and the daughter’s room stretch out in a lower volume parallel to the slope. The diagonal relationship between the guest bedrooms and main bedroom allows for maximum privacy for both parties.
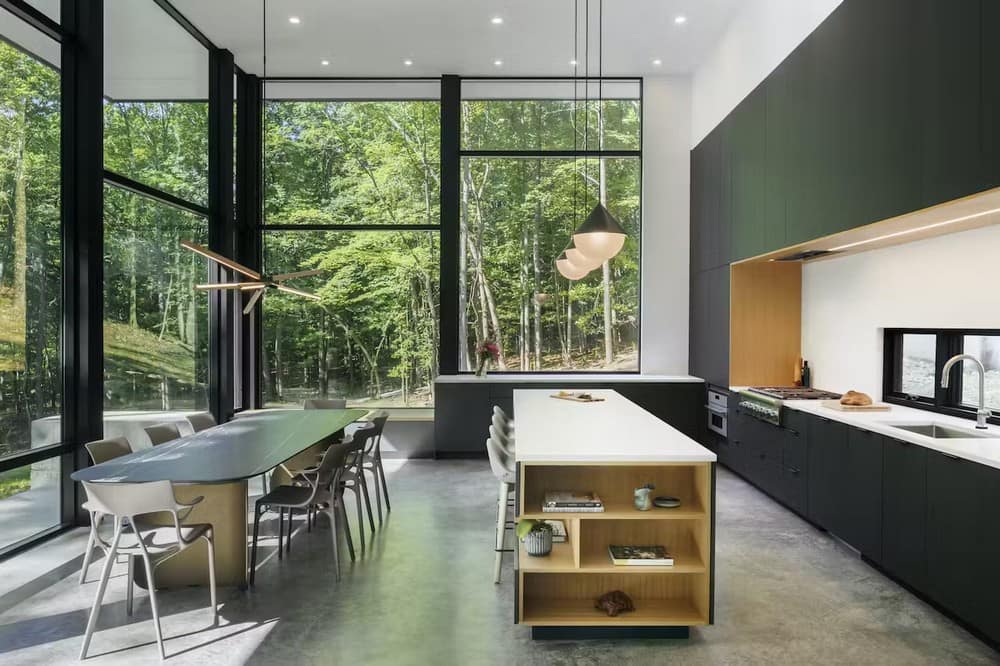
In contrast to a darker wood clad exterior, the interior is filled with pops of color. Emphasized at night, the home’s colorful wallpapers and unique light fixtures create a distinct colorful glow to each space. During the day, the sun floods the interior spaces, complementing the clean lines throughout the home.
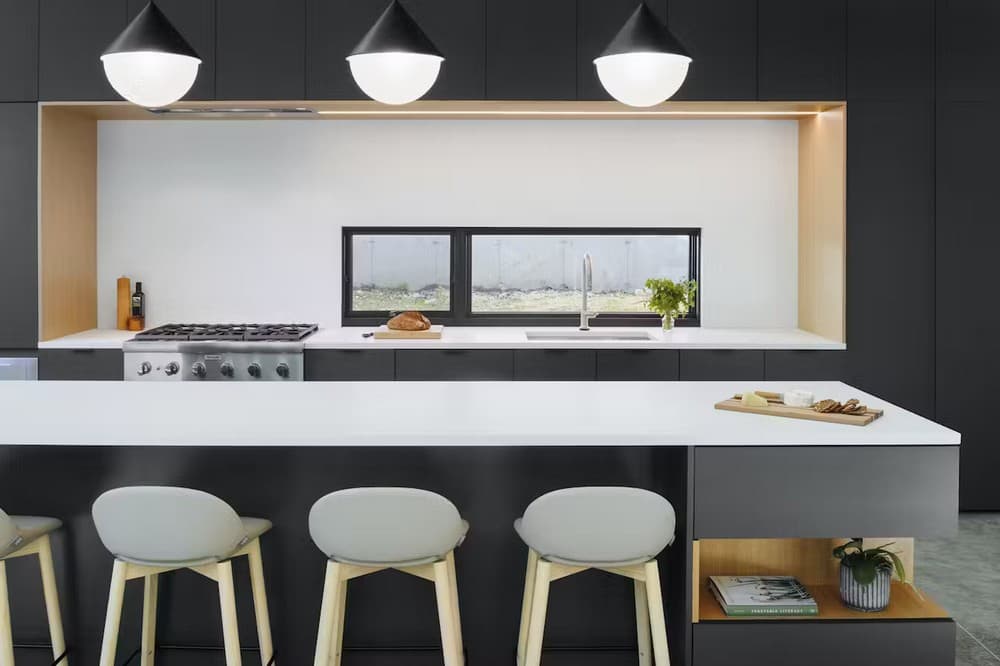
South Mountain House’s terraced design takes full advantage of the sloping wooded site while providing guests and residents with spatial autonomy. Strategically located corridors and expansive glazing invite views down to the creek, into the woods and up to the sky.
