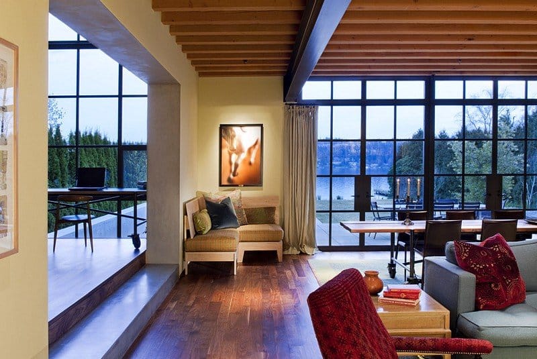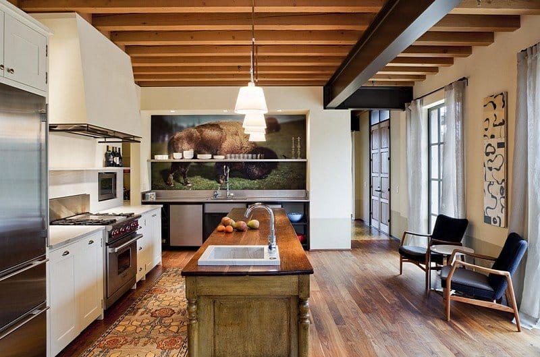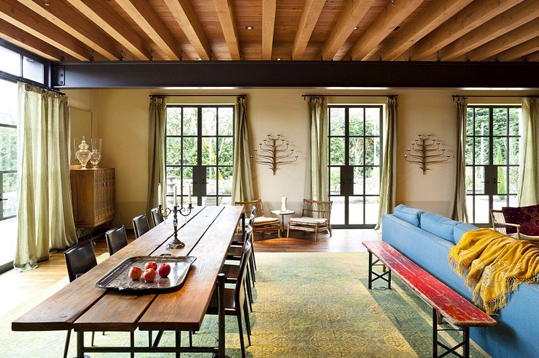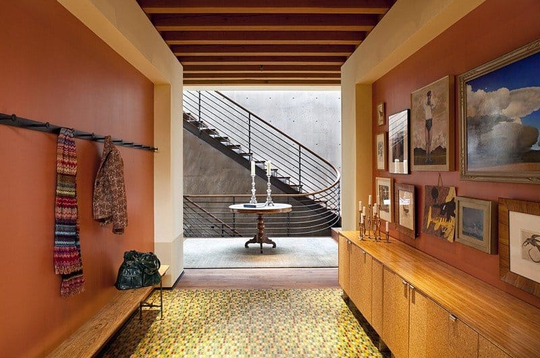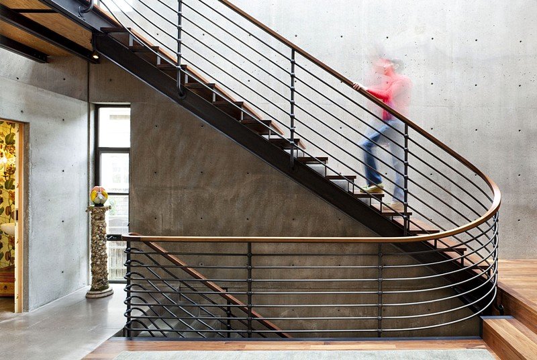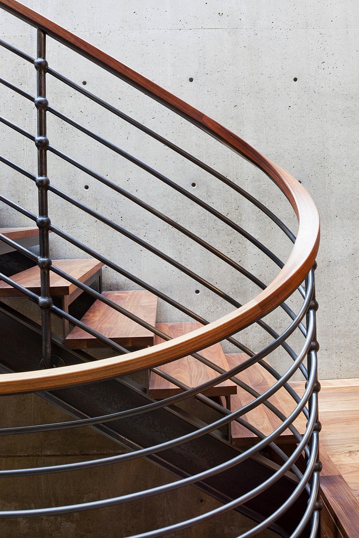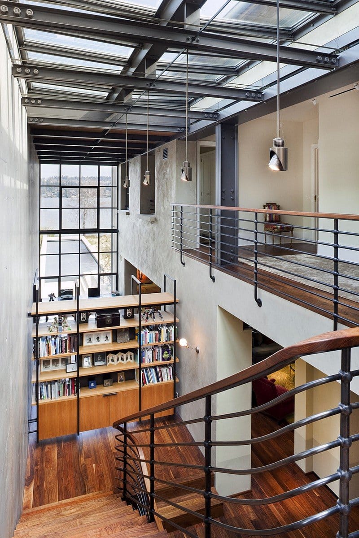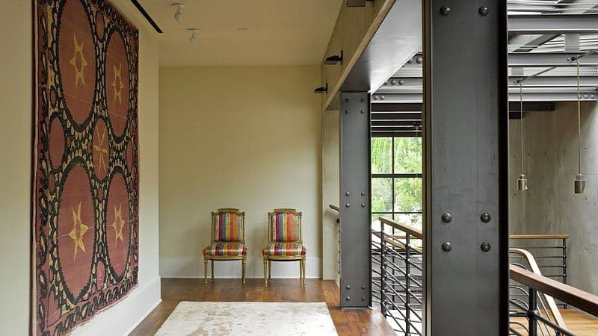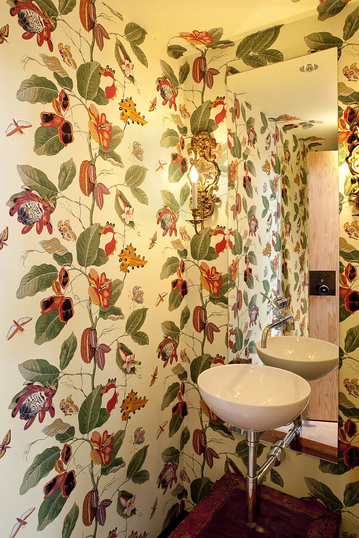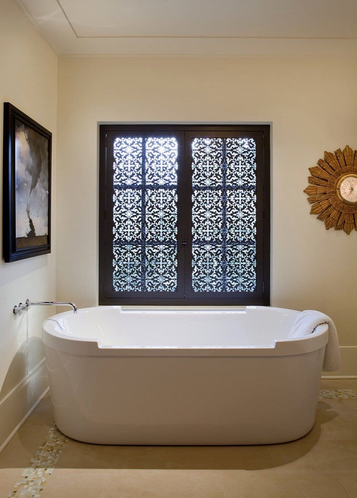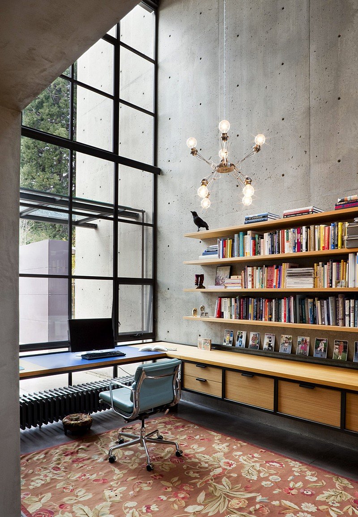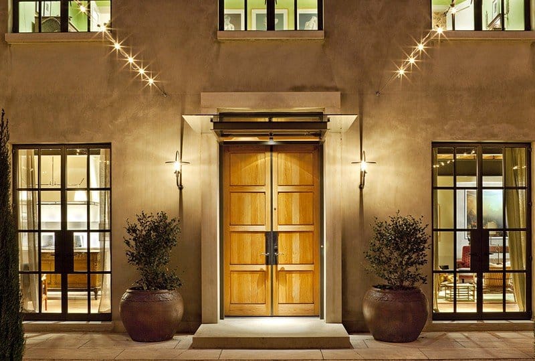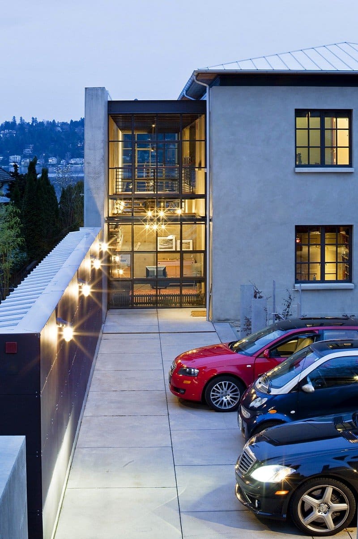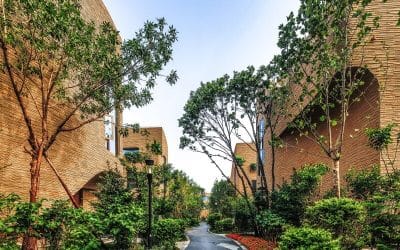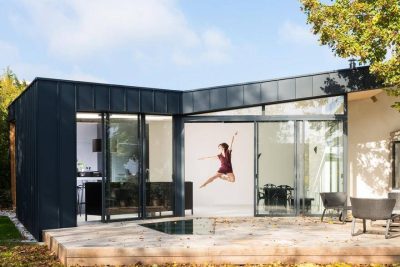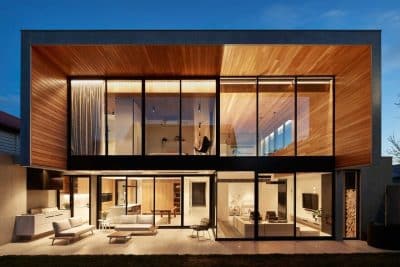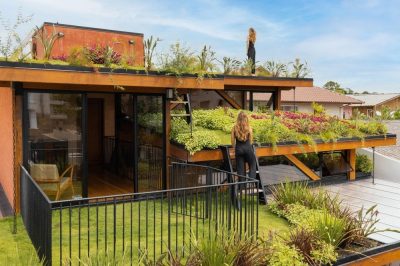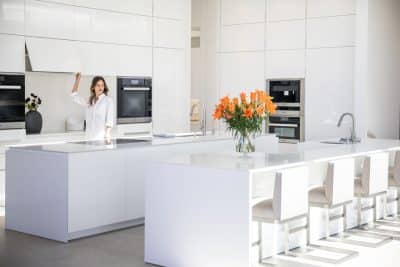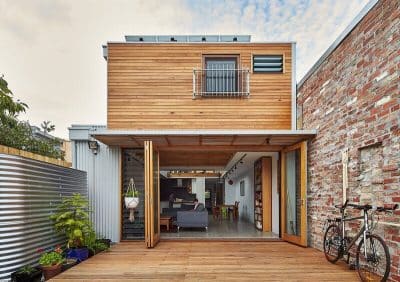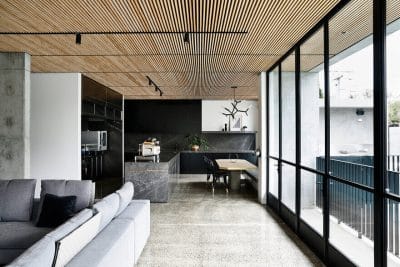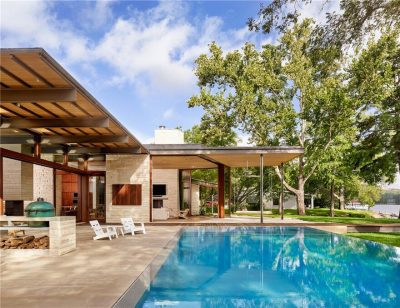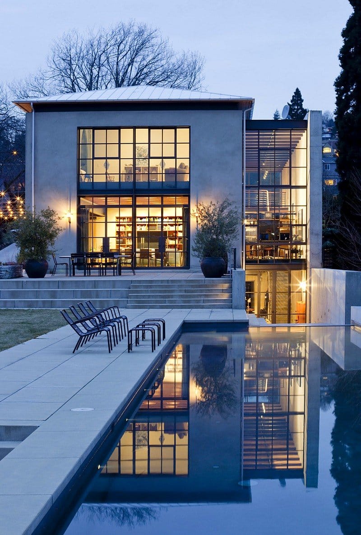
Project: Southpaw Residence
Architect: RHO Architects (Replinger Hossner Osolin Architects)
Interiors: Janice Viekman
Structural Engineer: Putnam Collins Scott Associates
Landscape Architect: Allworth Nussbaum
Location: Seward Park, Seattle, Washington
Photography: Lara Swimmer Photography
Southpaw Residence is a single-family house recently completed by Replinger Hossner Osolin Architects (RHO Architects). The house is located in Seward Park, Seattle, Washington.
Unconventional, inventive and daring. Waterfront houses typically have two fronts: one facing the street, one facing the water view. Eschewing convention, Southpaw Residence sits perpendicular to the water, exposing its broadside to the south. In doing so, the house soaks up the sun and creates a large, formal entry garden. Seven pairs of doors connect the house to the garden, where the garden becomes an extension of the house.
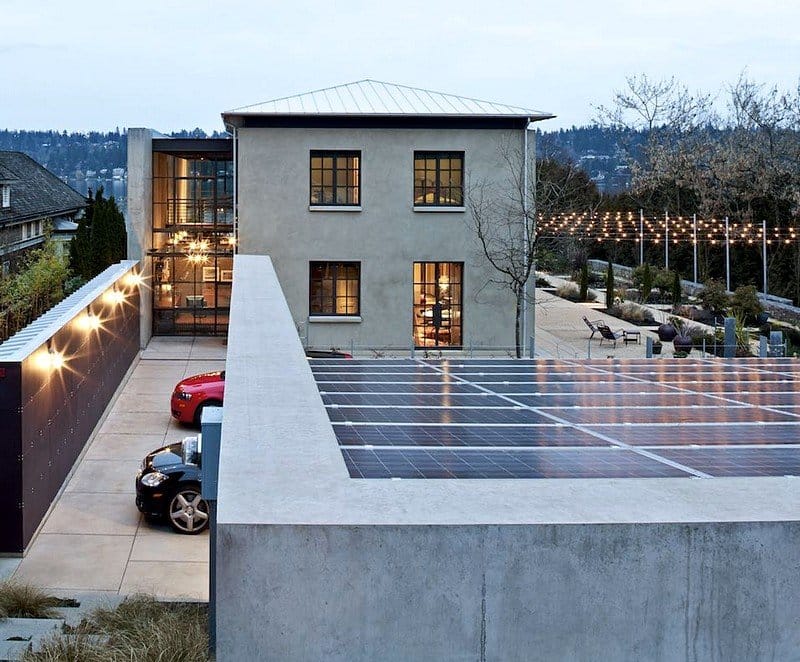
Equally bold is the use of air-placed concrete structural walls, finished with true integral color trowel finished cement stucco, resulting in walls that appear to be carved from a single block of stone. The north wall of the home is monolithic exposed smooth concrete, over 75′ long, 28′ tall and 2′ thick.
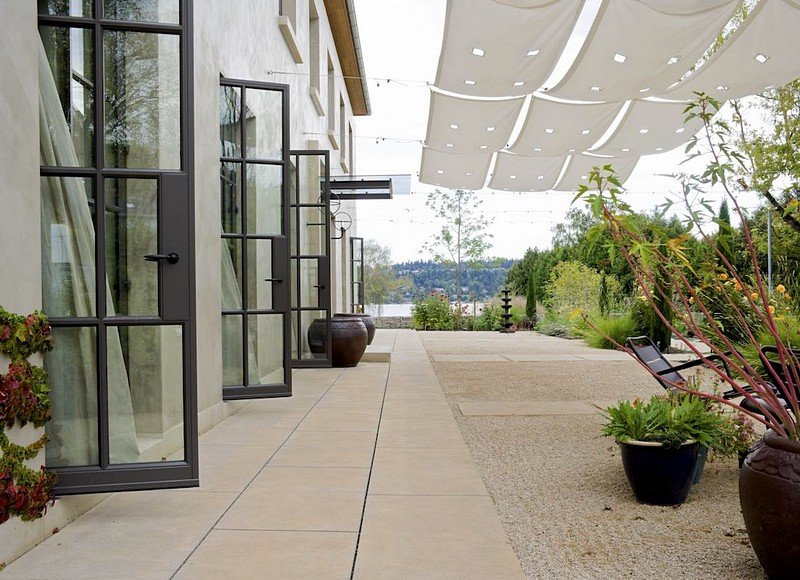
Southpaw is both classic and modern. Design concepts are pared to their essence; the house itself is a basic composition of a box and a wall. The box is solid and rigorous in order and proportion, while the wall defines a space between it and the box. This space contains the staircase and two studies, and is largely transparent. Daylight, from a large skylight over the stair and full height steel windows at each end, is reflected off of the wall and back into the north side of the house in ever changing patterns.
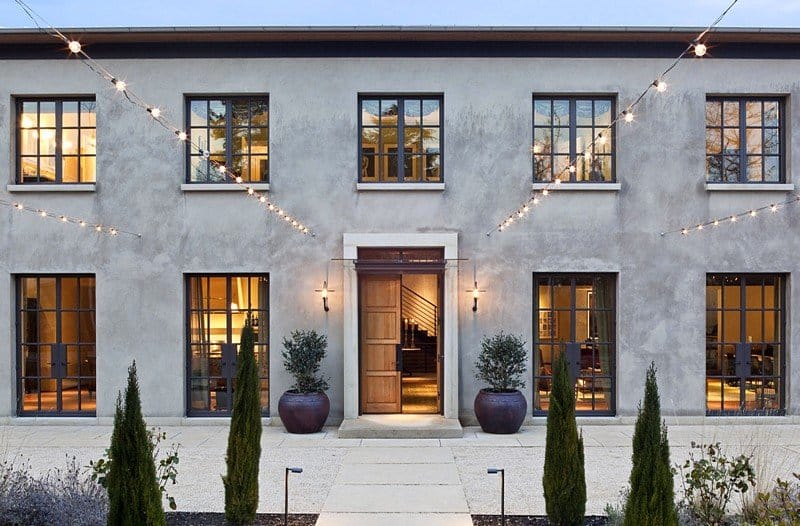
The interiors feature exposed steel and reclaimed fir beams and ceilings, Moroccan tile mosaic floors and a sinuous, sculptural steel stair railing. Metal roofing, and steel windows and doors create a building shell that will age gracefully with virtually no maintenance.
