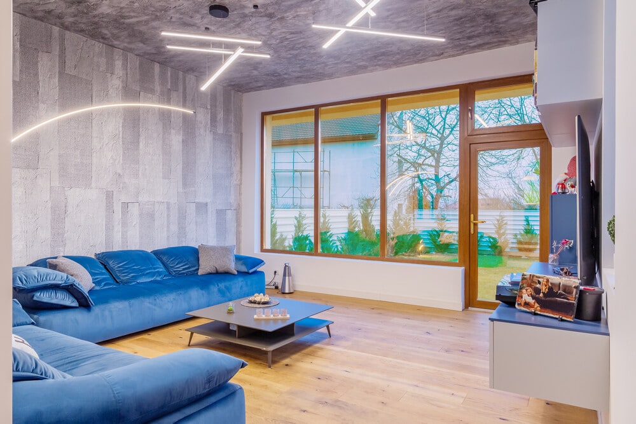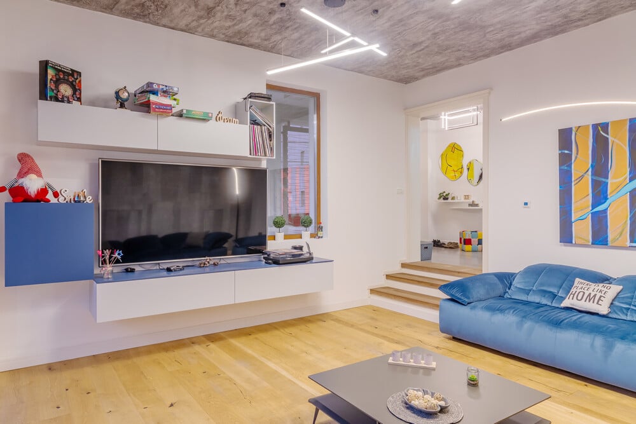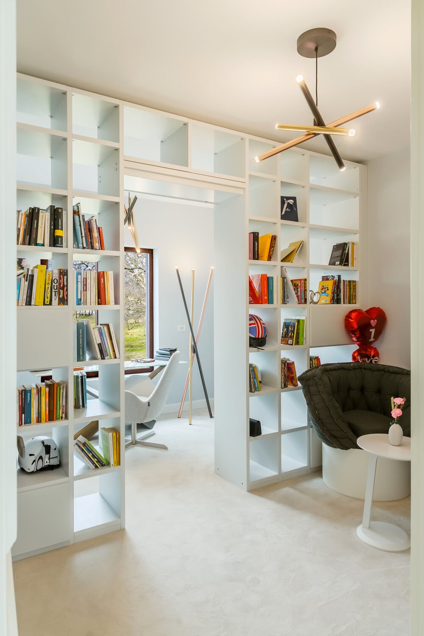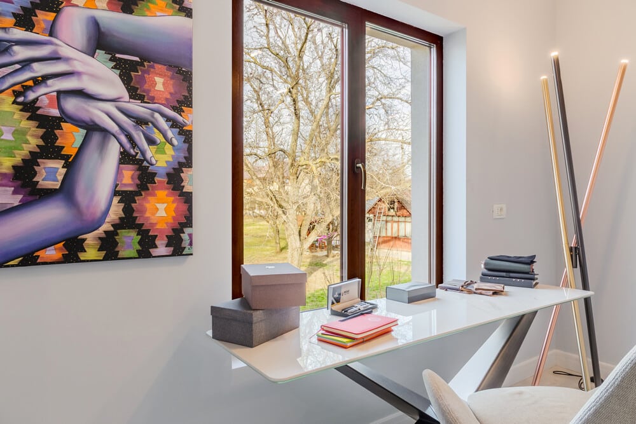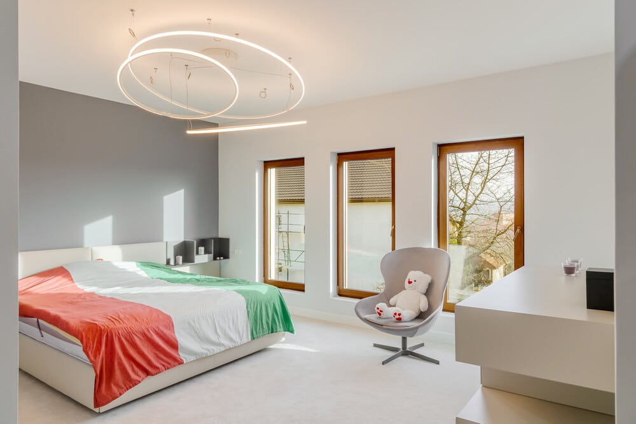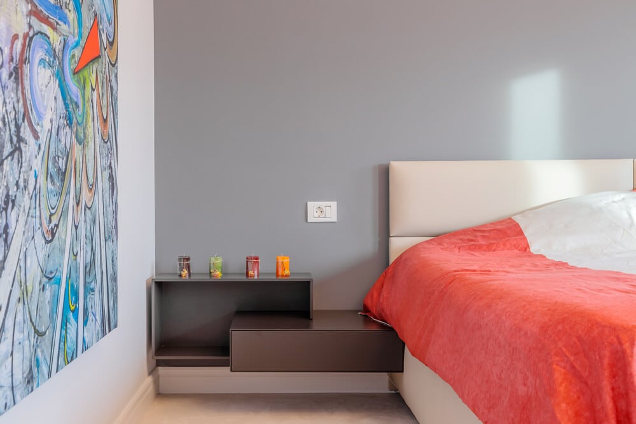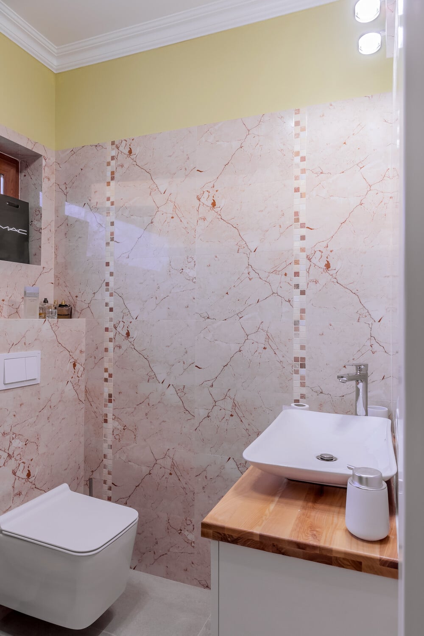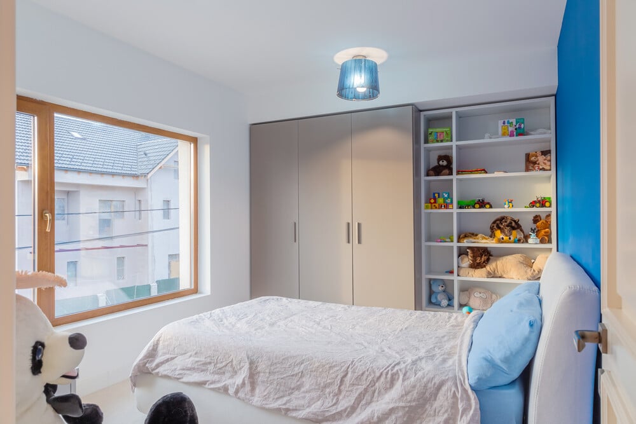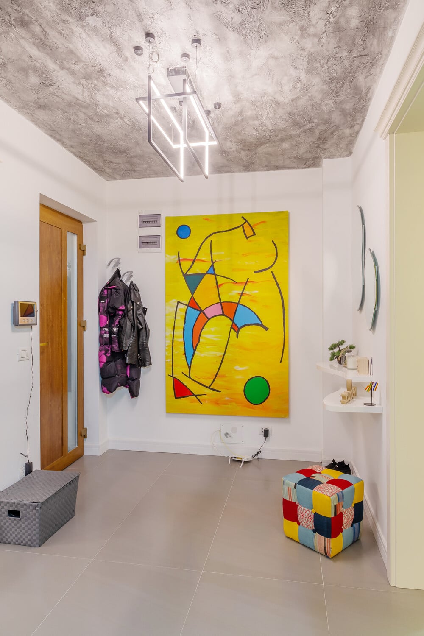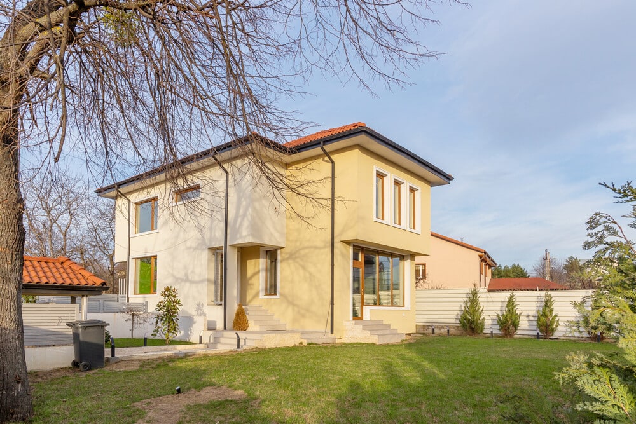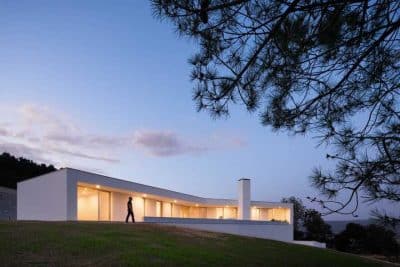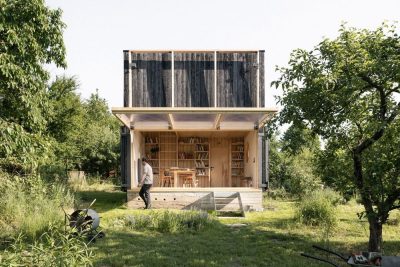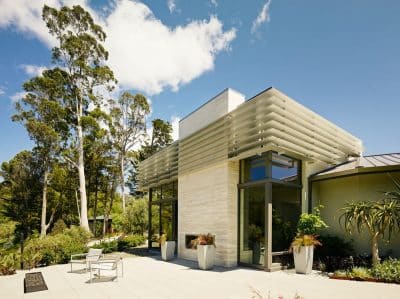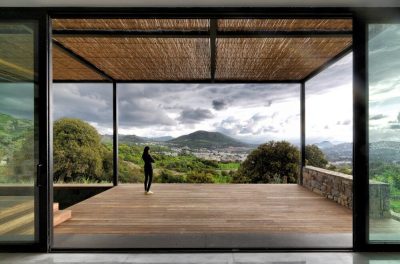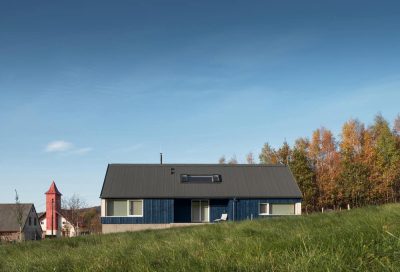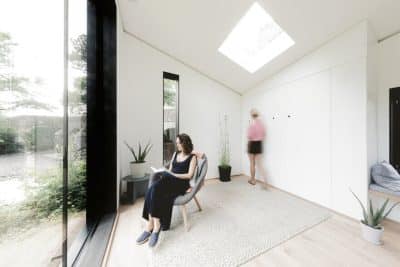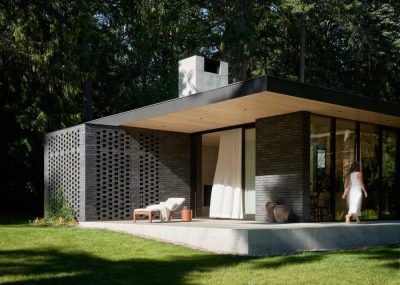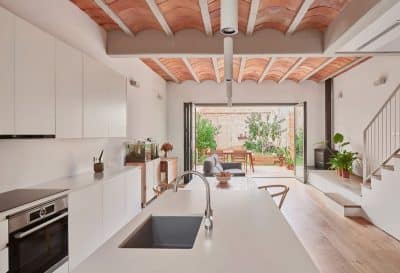Project: Modern Home in Iasi
Interior Design: Interior Store
Author: Ioana Tinca
Location: Iași, Romania
Text and photos: courtesy of Interior Store
An extremely modern and spectacular interior design was created for this unique home by Interior Store designers!
Developed on two levels, the house was designed and arranged especially for the young owner family; perfectly reflecting their personality and preferences.
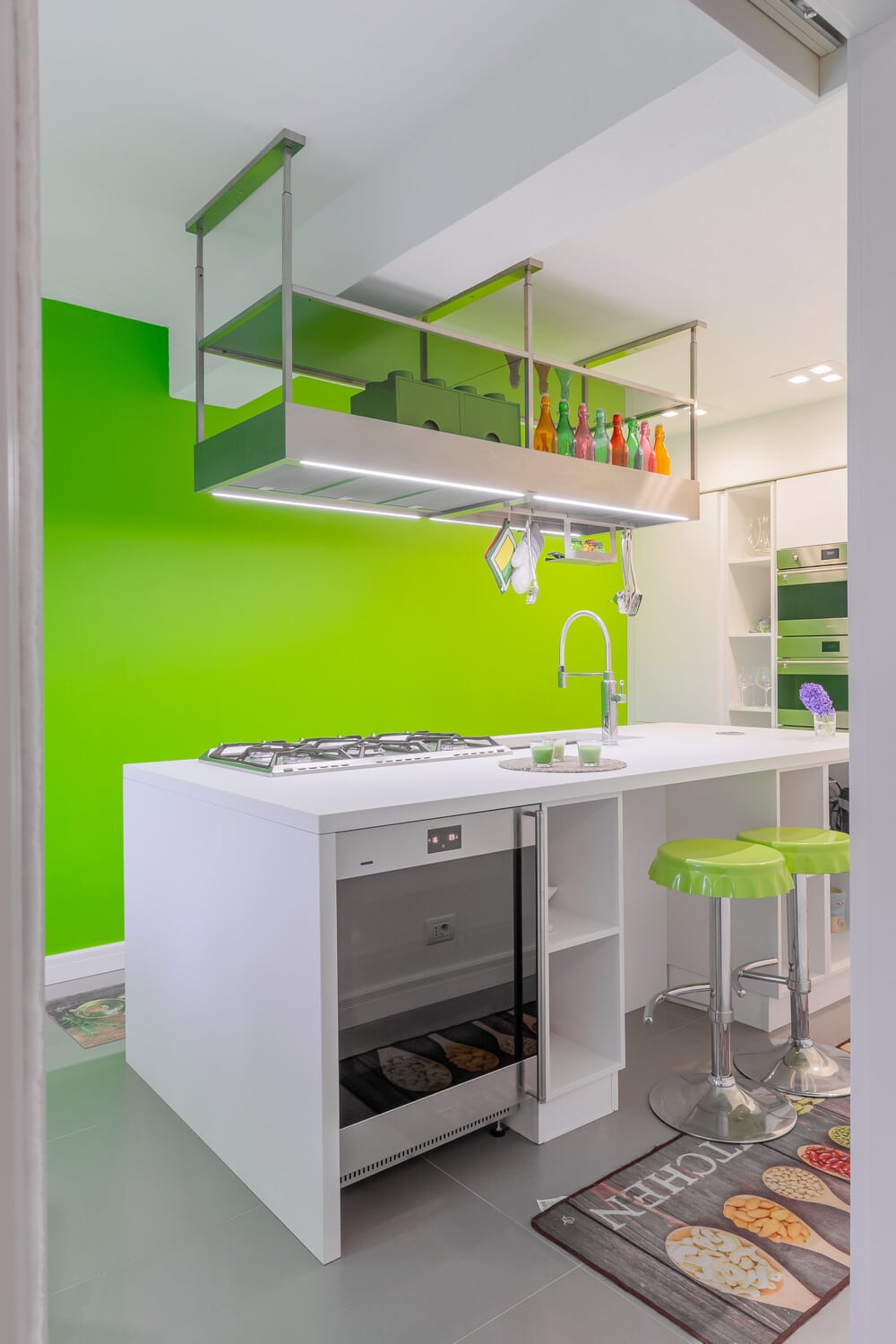
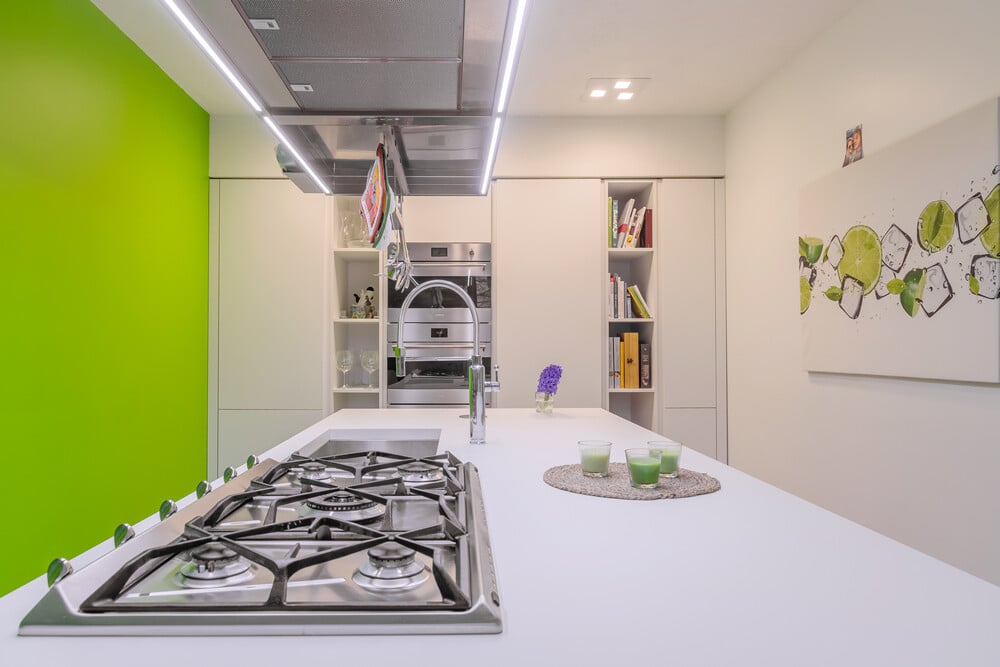
The living room – across – has blue shades and contrast colours – with a very modern furniture. The wallpaper in concrete tones, the ceiling in decorative dark paint balances the hole interior.
First floor is hosting the night area of the house, along with a library – home office.
The master bedroom – with bathroom and dressing – is a very spacious room – keeping the modern and minimalist lines of the ground floor. The dark shade wall behind the bed is creating a very nice contrast with the creamy , natural leather, upholstery of the bed.
The open dressing room is very accessorised – offerind many spaces for storage.
The master bathroom – is a grey shades interior – with an composite tray for shower in ardesia tones, completed by the shower glass screen. The wallpaper – created especiallyy for this bathroom – creates a very nice “mood” for this bath.
The second bedroom – is the child room – furnished in natural colours and whites. The contrast for this room is created by the dark-blue wall and the yellow used on the very modern and actual chair.
The Library/Home Office – is a small room – that serves many purposes. The library divides the room in half – first part of the room may be used for guests – and the other half is a very modern home office.

