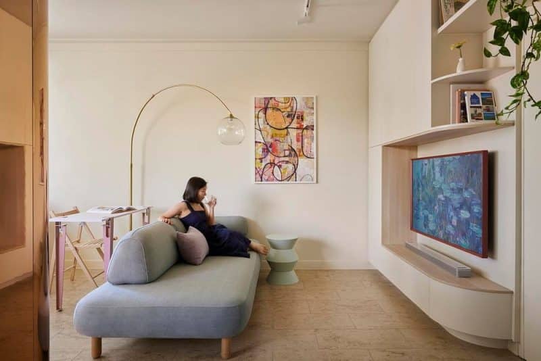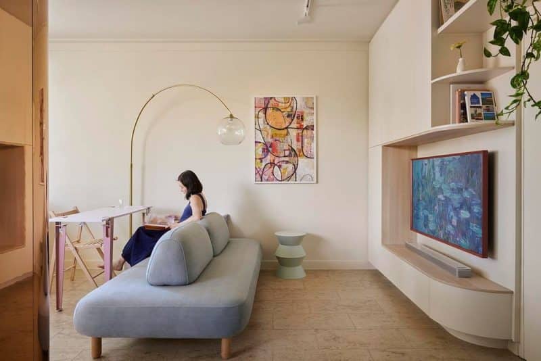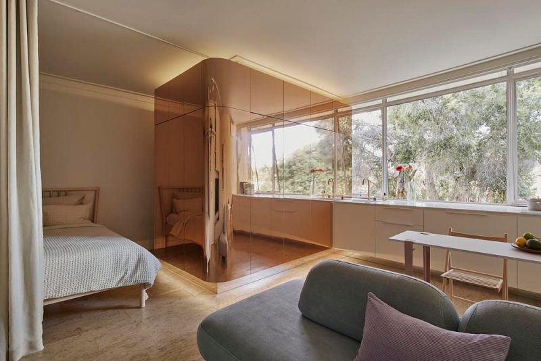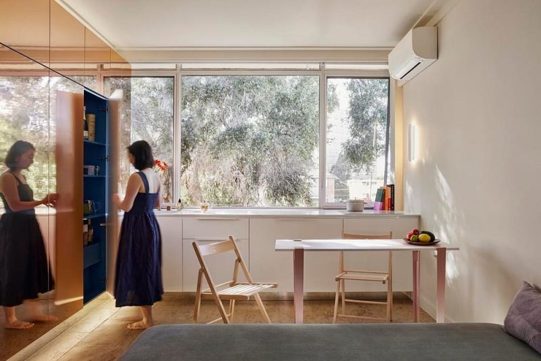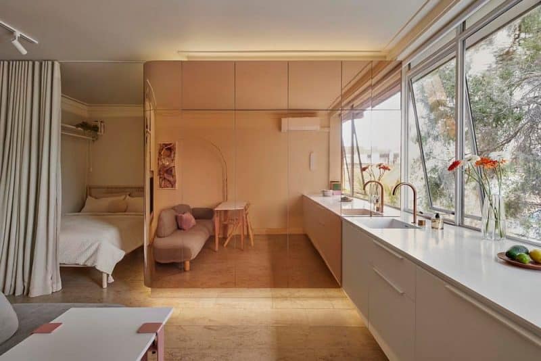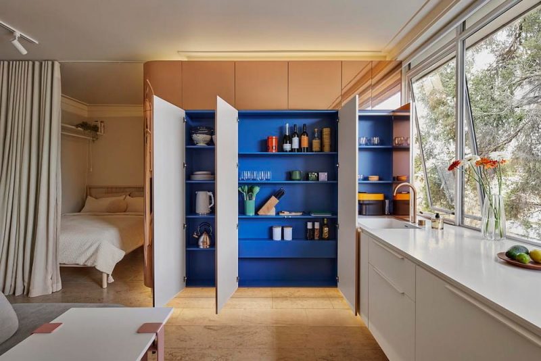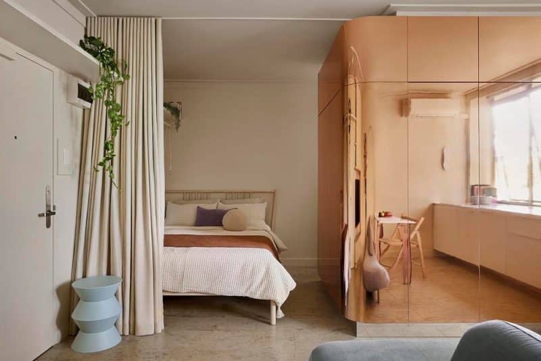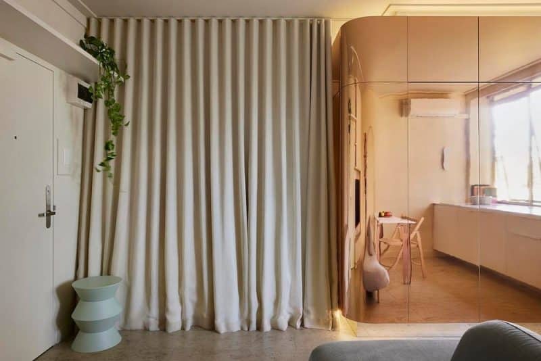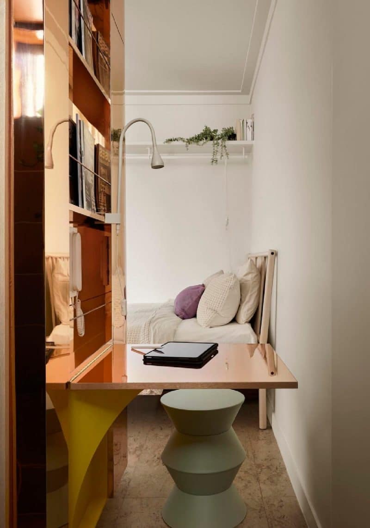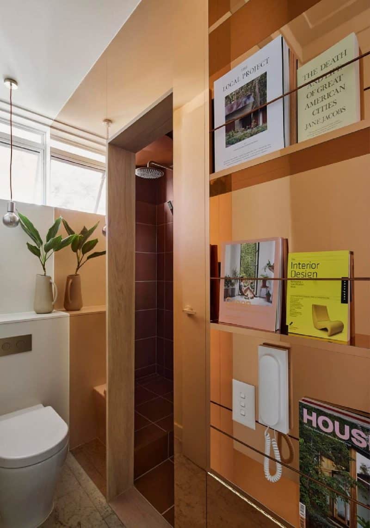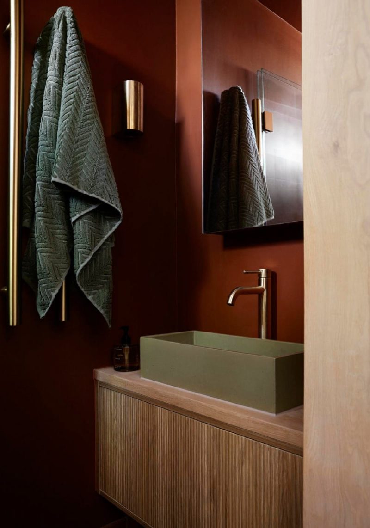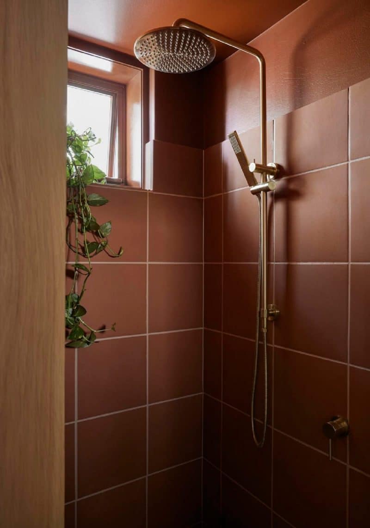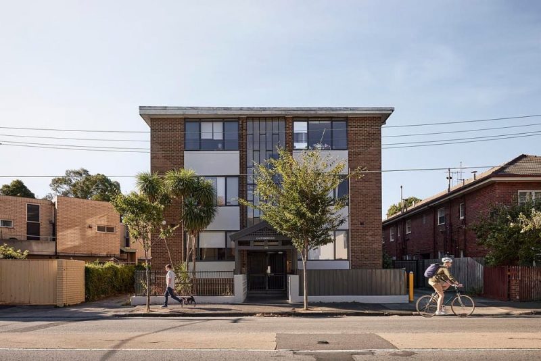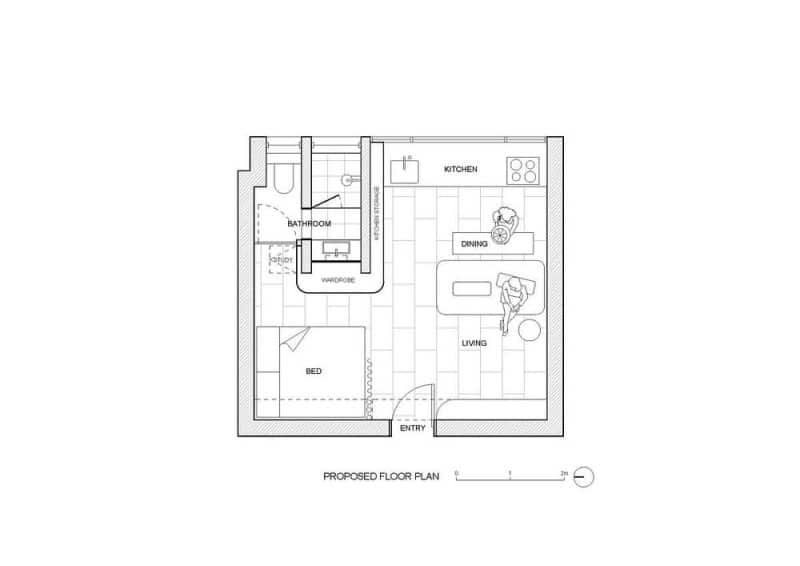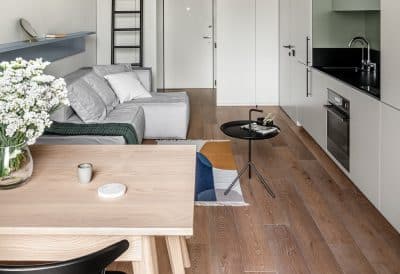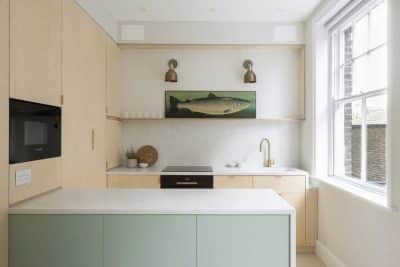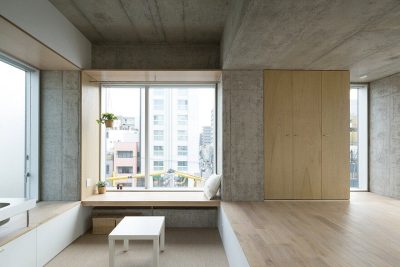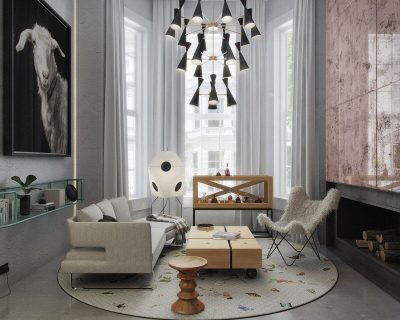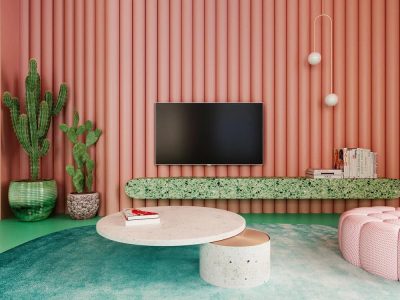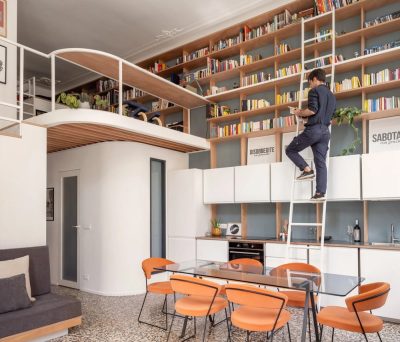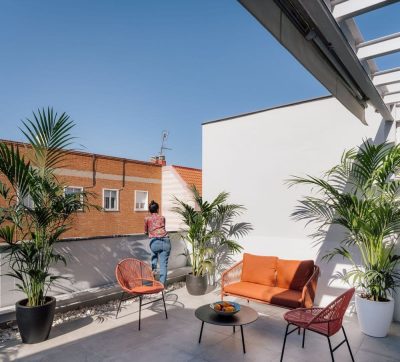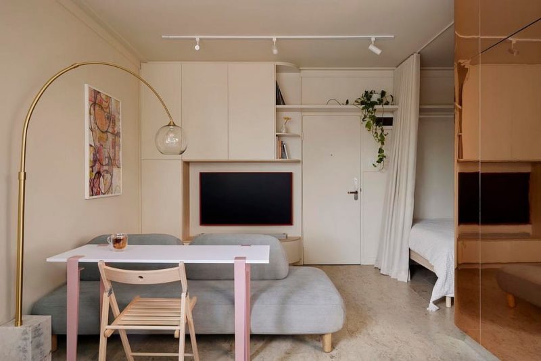
Project: St. Kilda Micro Apartment
Architecture: Tsai Design
Location: St Kilda, Victoria, Australia
Area: 25 m2
Year: 2024
Photo Credits: Tess Kelly
St. Kilda Micro Sanctuary is a 25 m² studio apartment in Melbourne. It was designed for a couple who spends only two to three months here each year. For the rest of the time, they rent it out for short-term stays. Because of this, the layout needed to be flexible, comfortable, and easy to maintain.
Reimagining the Bathroom
Originally, the apartment had a simple square floor plan with one corner occupied by the bathroom. Tsai Design moved the bathroom door so it is no longer the first thing you see when entering the studio. In addition, they wrapped the exterior of the bathroom in storage. This new structure was then clad in brass, transforming the bathroom into a striking, futuristic pod.
Futuristic Pod vs. Warm Interior
The exterior of the “pod” gleams with brass, adding a modern edge to the space. However, the inside has a dark and warm terracotta color scheme. This contrast highlights the bathroom’s unique character and helps the pod stand out from the pared-back design of the rest of the apartment.
Clever Layout Solutions
The apartment keeps a minimalist aesthetic to highlight key features. For instance, the sofa is accessible from both sides. One side faces the “living room” area, while the other side serves the dining spot. In a small space, this dual-purpose design makes the apartment feel versatile and welcoming.
With these creative strategies, St. Kilda Micro Apartment by Tsai Design achieves both style and function. It remains a compact yet cozy place to live, whether for a few months each year or on a short-term visit.
