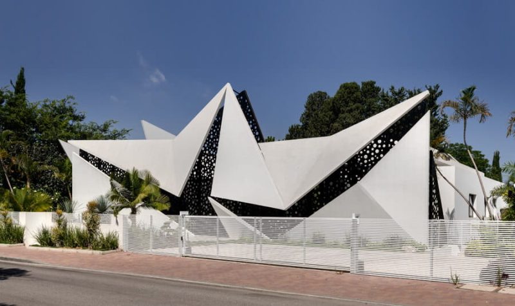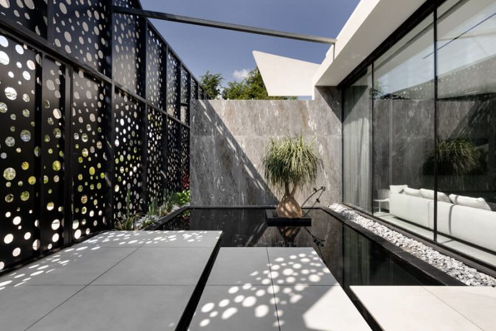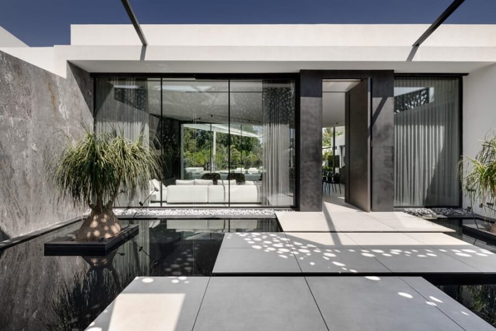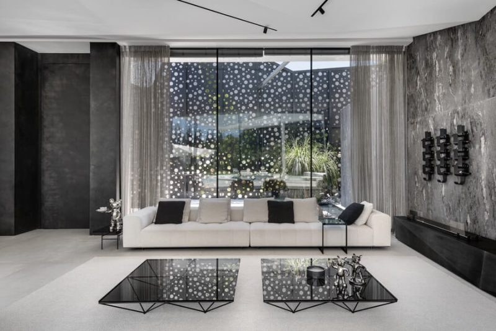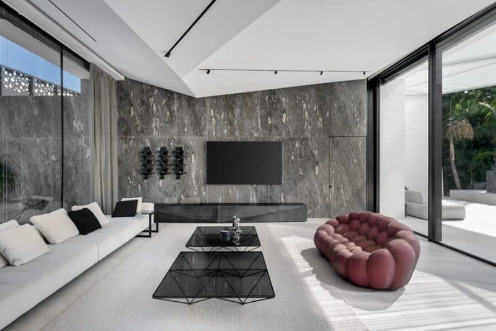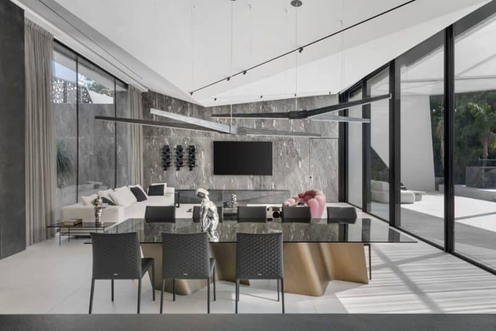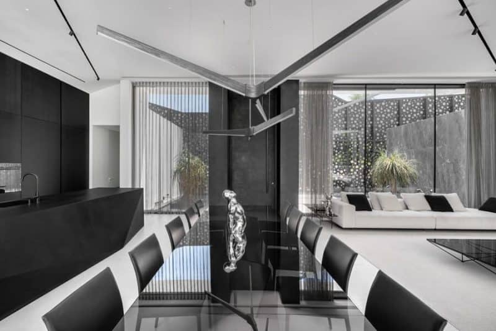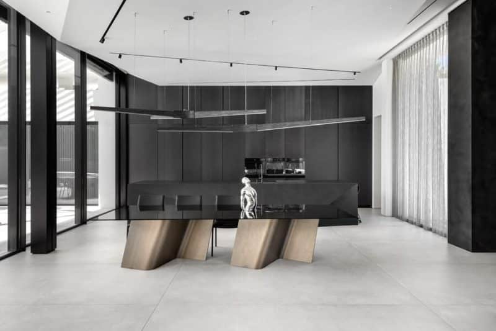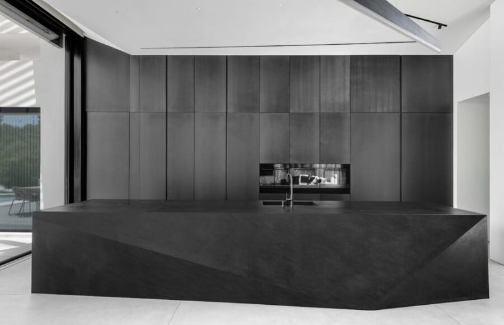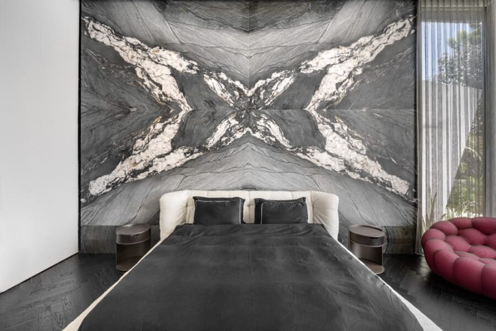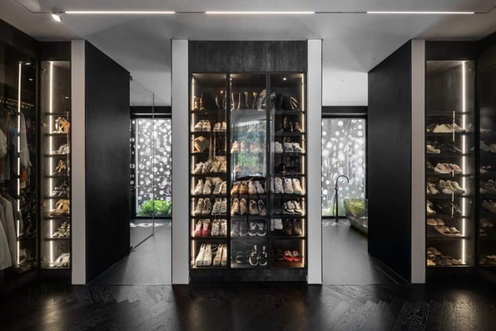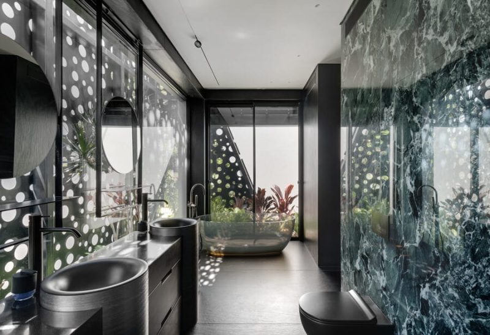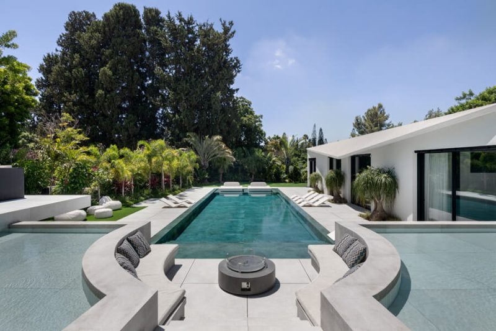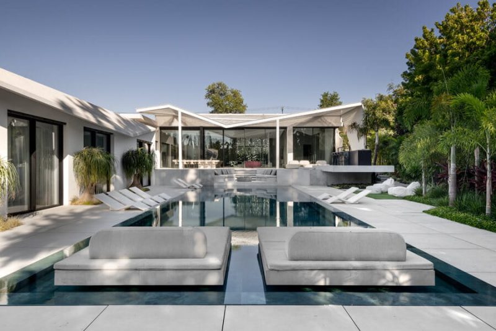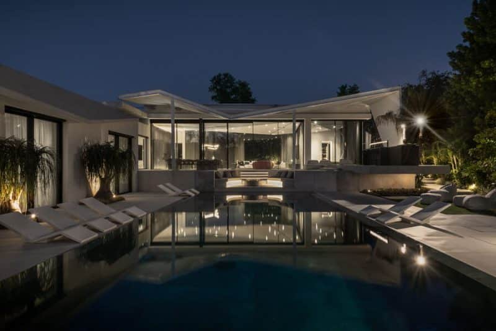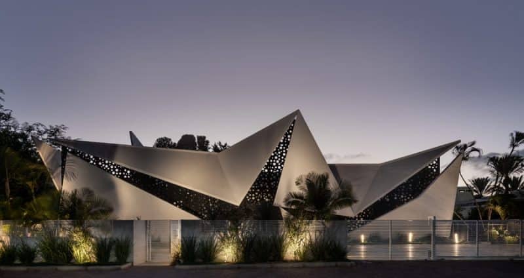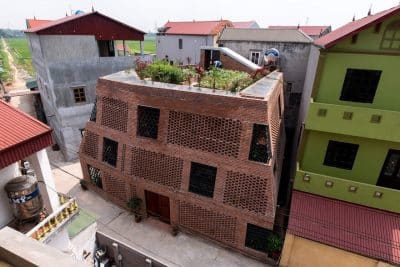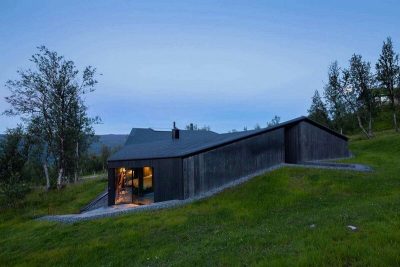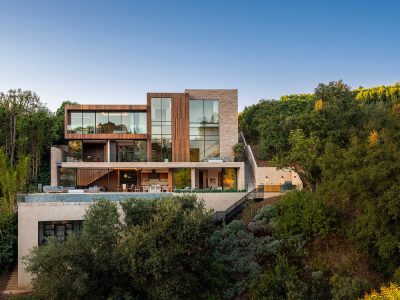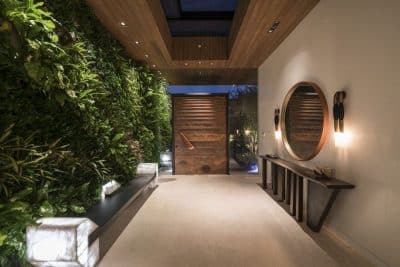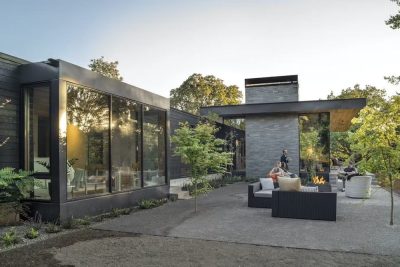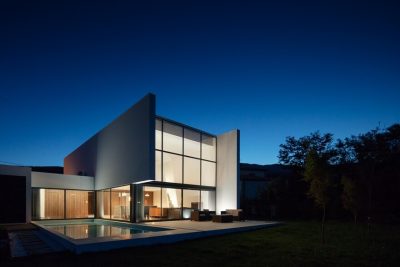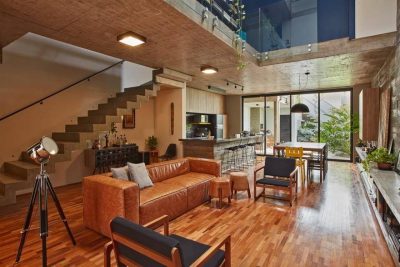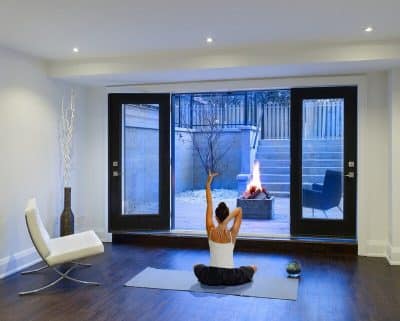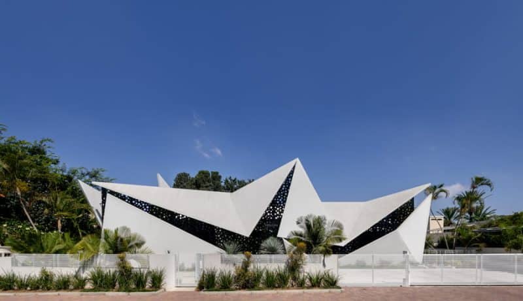
Project: Star House
Architecture: Israelevitz Architects
Principal Architect: Dan Israelevitz, Hila Israelevitz
Location: Savyon, Israel
Area: 400 m2
Year: 2024
Photo Credits: Oded Smadar
Discover the extraordinary Star House by Israelevitz Architects, designed by Dan and Hila Israelevitz in Savyon, Central District of Israel. This new project stands out with its geometric facades and innovative design, transforming a traditional living space into something truly spectacular.
Striking Facade and Dramatic Planning
When you drive through Savyon, the Star House immediately captures attention with its sharp, three-dimensional polygonal front. These geometric shapes create an abstract star effect, making the house impossible to overlook. The architects invested countless hours perfecting each detail, ensuring the facade not only impresses but also challenges conventional architectural norms.
Thoughtful Design for Family Living
Dan and Hila Israelevitz designed the Star House for a family of five. They aimed to create a unique architectural structure that goes beyond a generic modern home. The result is an L-shaped house that balances shared spaces with private wings. The public wing and master suite form one arm, while the children’s bedrooms and service areas make up the other. This layout fosters family values and intimacy, allowing each member to enjoy their own private retreat within the home.
Innovative Features and Materials
Inside, the house continues to impress with non-standard ceilings featuring triangles and ridges that house lighting and air conditioning. The use of glass walls enhances natural light and creates a seamless connection between indoor and outdoor spaces. The central entertainment yard boasts a large pool and a built-in fire pit, surrounded by floating concrete walkways and ornamental trees. These elements create a resort-like atmosphere, perfect for both relaxation and entertaining guests.
Seamless Integration of Form and Function
Every detail in the Star House reflects the Israelevitz’s commitment to both aesthetics and functionality. Custom joinery, such as built-in shelves and sleek cabinetry, maximizes space without sacrificing style. The front facade’s metal lattice slits allow light to filter through, symbolizing family spirit and togetherness. Additionally, the house features a transparent bathtub and Corian sinks that blend seamlessly with the surrounding vegetation.
Experience Architectural Excellence
The Star House is a testament to innovative design and thoughtful planning. It offers a harmonious blend of geometric artistry and family-centric living, making it a standout property in Savyon. Experience the brilliance of this architectural marvel, where every element works together to create a beautiful, functional, and welcoming home.
Discover the unique beauty of the Star House by Israelevitz Architects—a perfect sanctuary that honors family values while embracing modern design.
