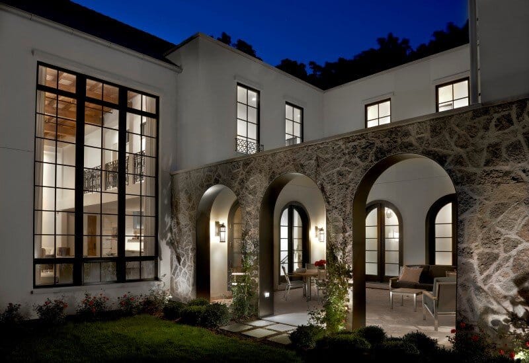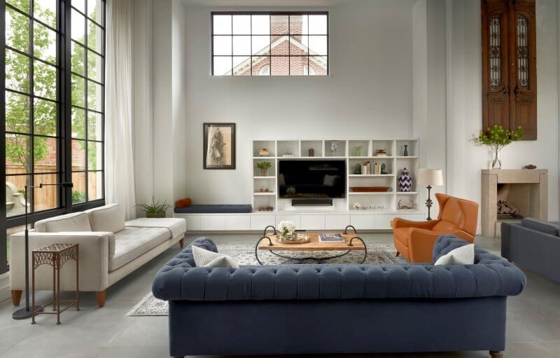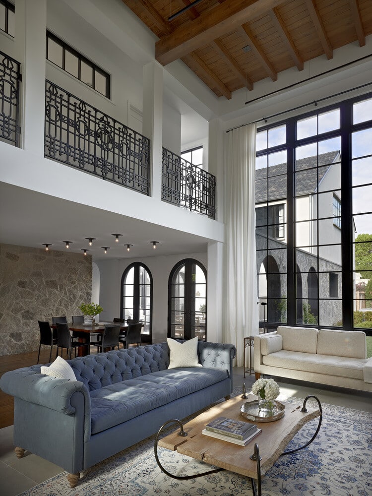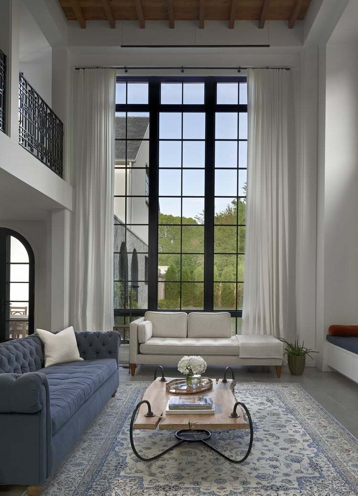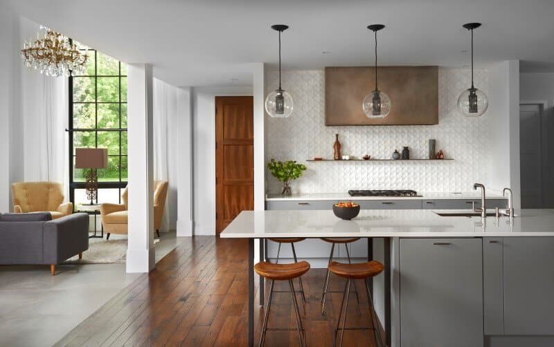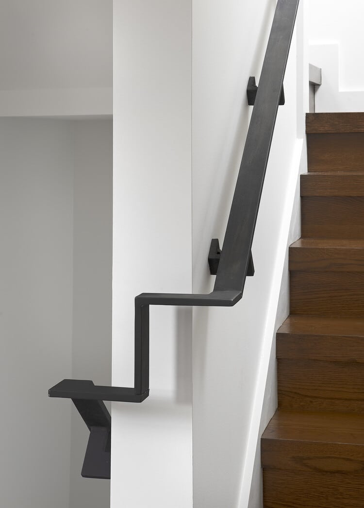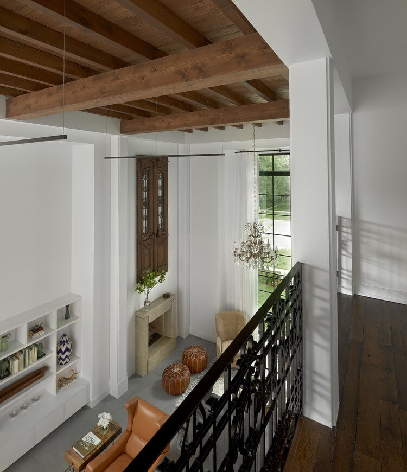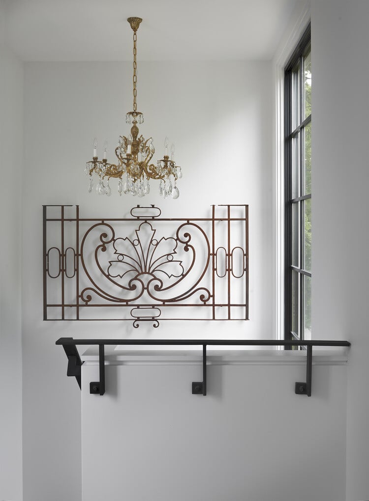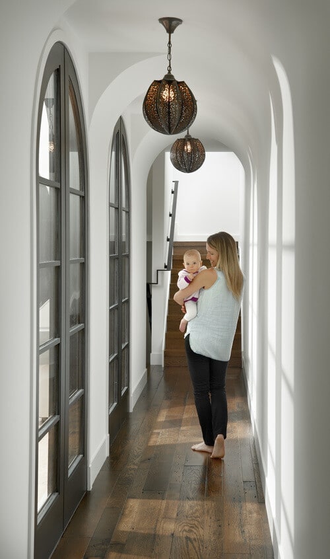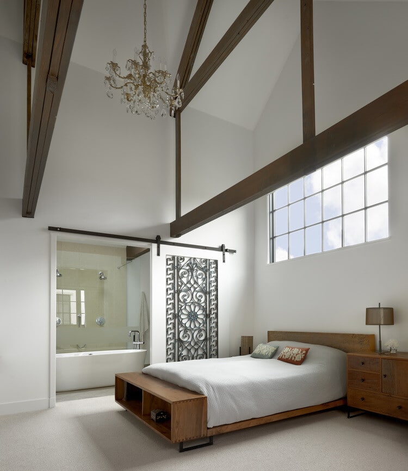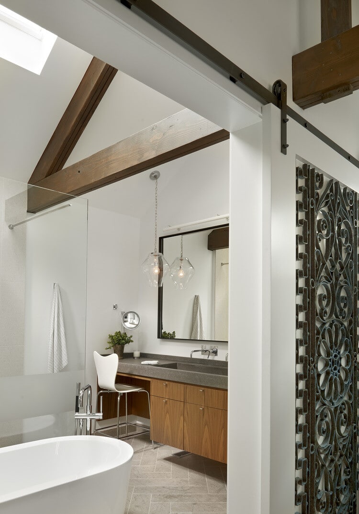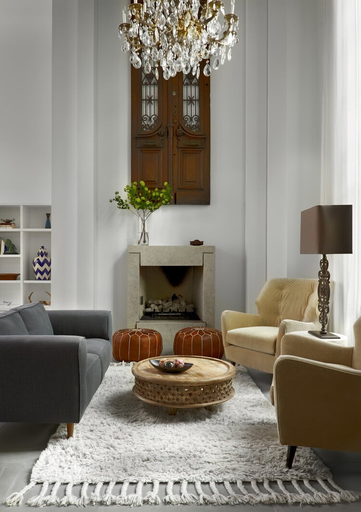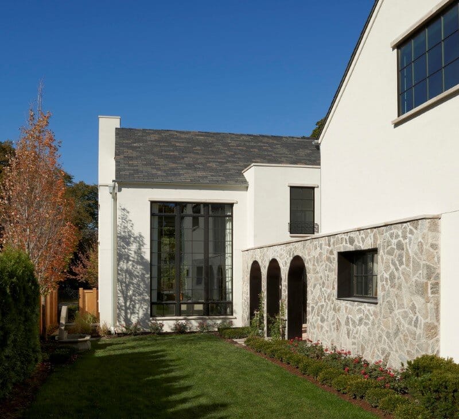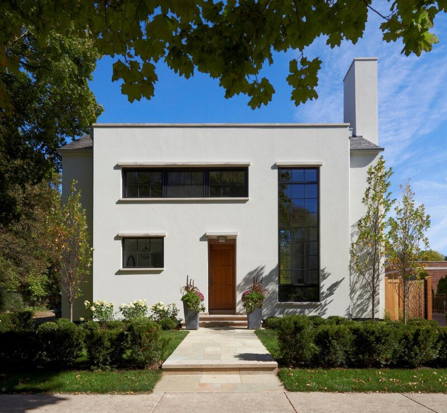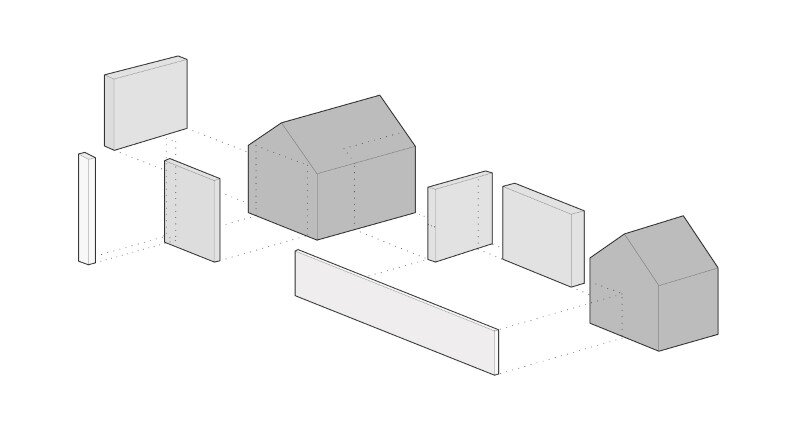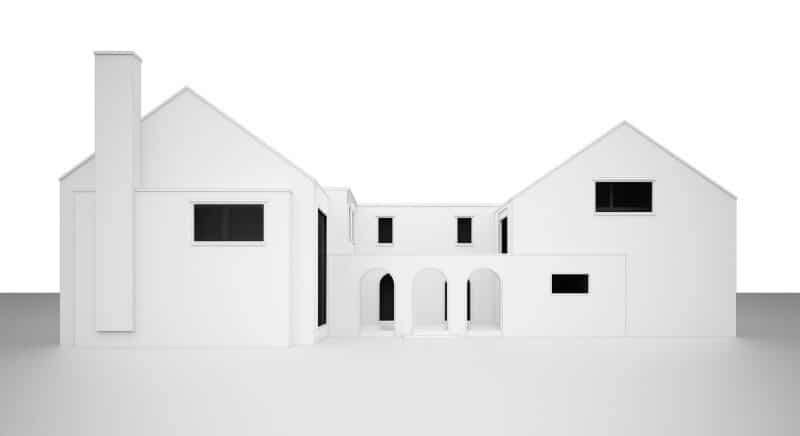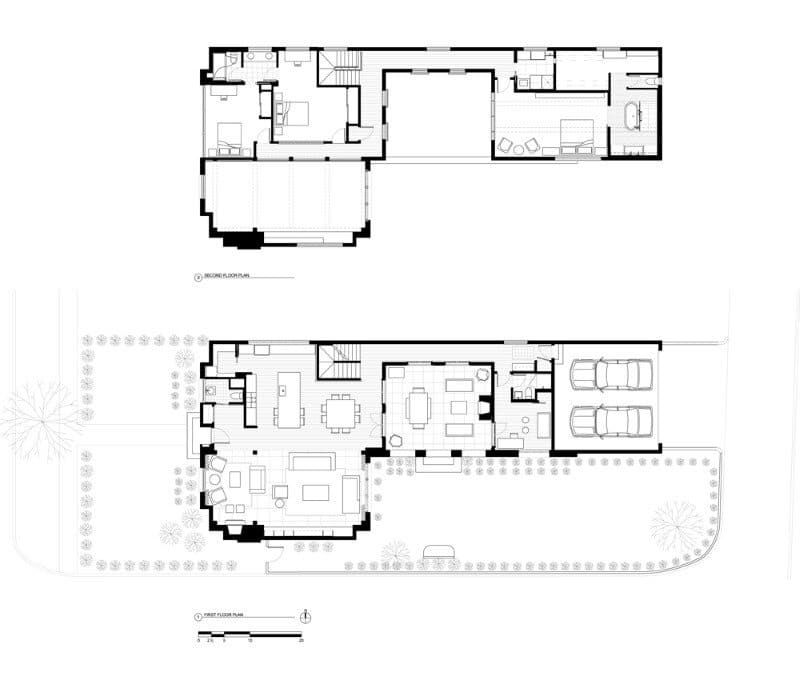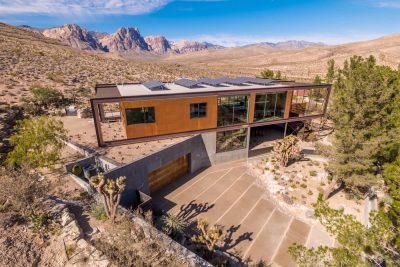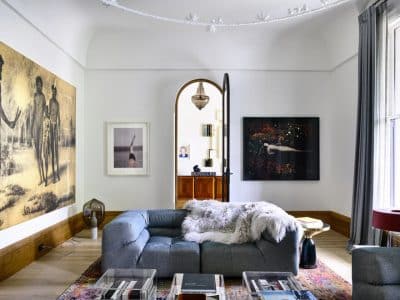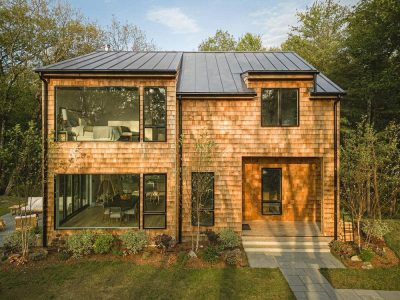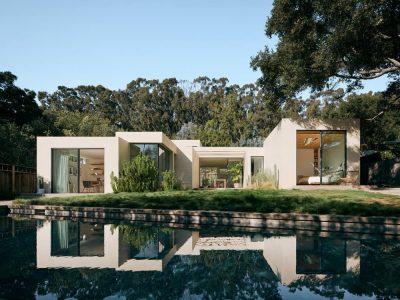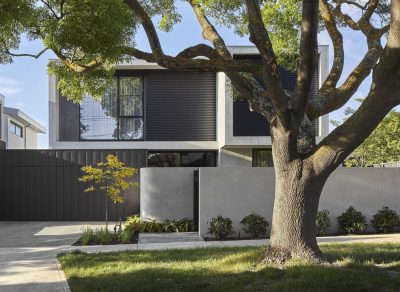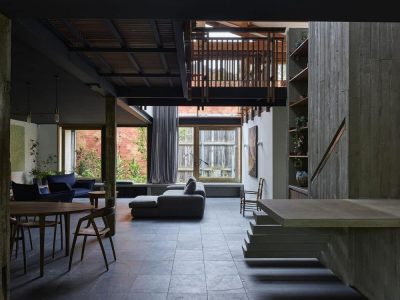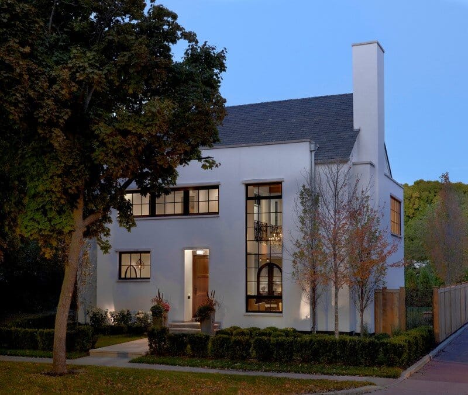
Project: Asbury Residence
Architect: Searl Lamaster Howe Architects
Location: Evanston, Illinois, United States
Photography: Tony Soluri
Asbury Residence by Searl Lamaster Howe Architects is a stately and contemporary home located in Evanston, Illinois. Designed for a newlywed couple, the project reflects a sophisticated fusion of cultures, materials, and architectural eras. Nestled within a historic district near Evanston’s city center, the house embodies a delicate balance between traditional elegance and modern restraint.
A Dialogue Between Tradition and Modernity
The Asbury Residence stands as an architectural conversation between past and present. Its street-facing façade, clad in smooth stucco, presents a minimalist yet dignified character that aligns with the historic surroundings. Behind this refined exterior, however, the house unfolds around a private courtyard—an intimate and informal heart of the home that contrasts beautifully with its stately frontage.
Through this inward-focused layout, the architects achieved both privacy and openness. The courtyard serves as an extension of the living space, allowing natural light and greenery to animate the home while providing a peaceful retreat from the city outside.
Light, Privacy, and Proportion
Large windows define the interior experience, filling each space with natural light. However, their placement was carefully considered to ensure privacy from the busy street and nearby buildings. This controlled transparency allows the Asbury Residence to feel airy and open without sacrificing intimacy.
Traditional architectural forms are subtly reinterpreted to give the house a contemporary voice. Classical proportions, gable-like volumes, and clean lines are combined in a way that feels timeless yet unmistakably modern—demonstrating Searl Lamaster Howe Architects’ signature ability to craft homes that are both contextually rooted and forward-looking.
A Contemporary Classic in Evanston
Ultimately, the Asbury Residence succeeds in creating a home that belongs gracefully to its time and place. The interplay of formal restraint, spatial openness, and contextual awareness results in a residence that is as elegant as it is livable—a modern classic nestled within Evanston’s historic fabric.
