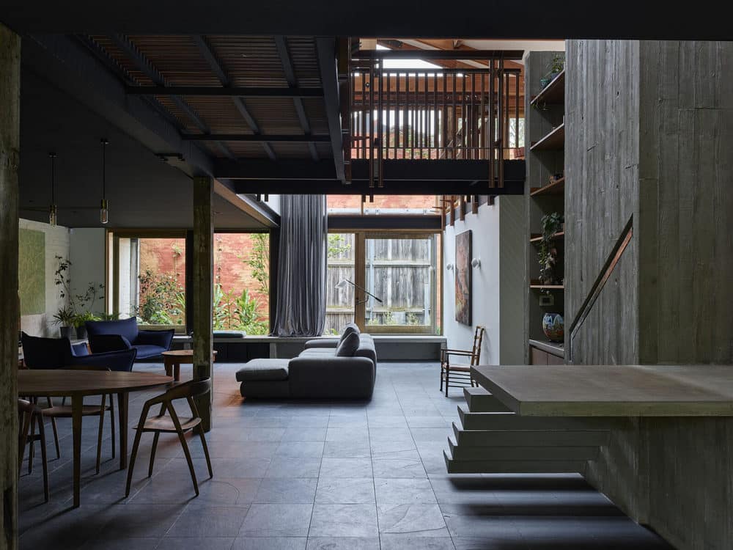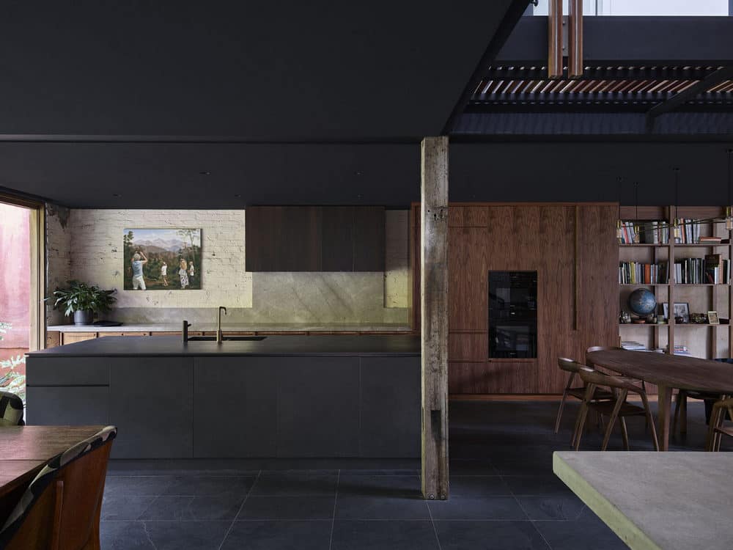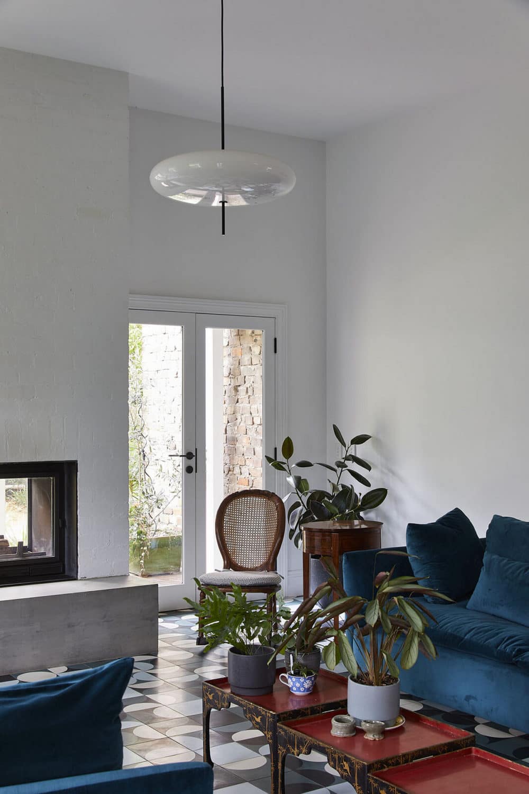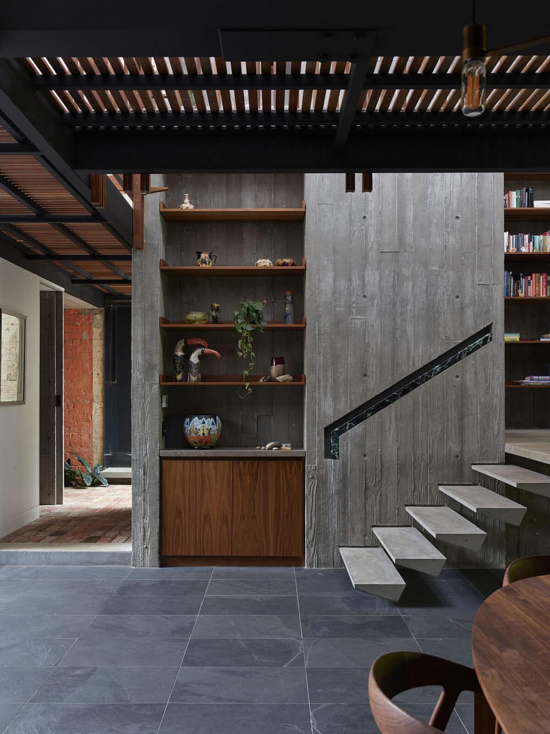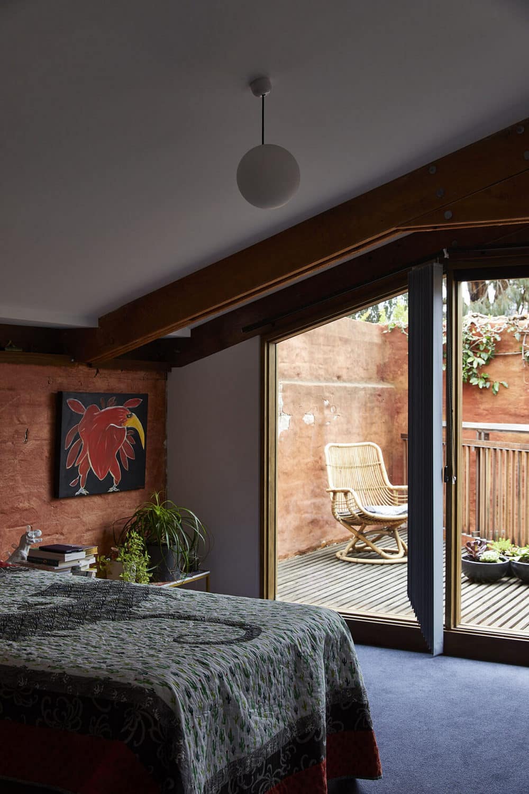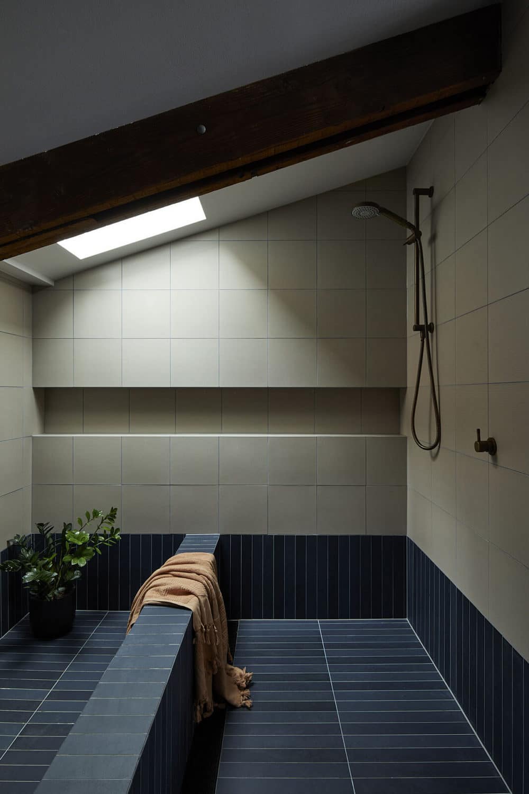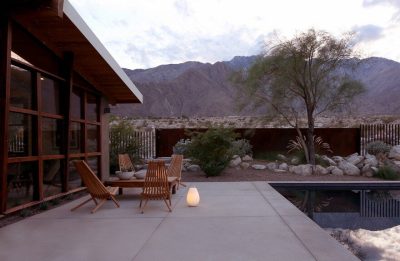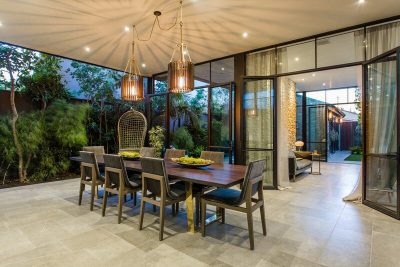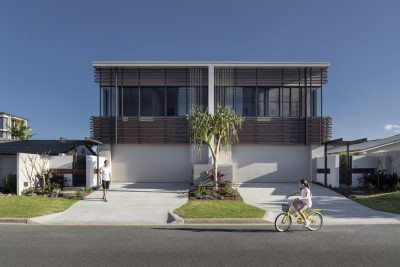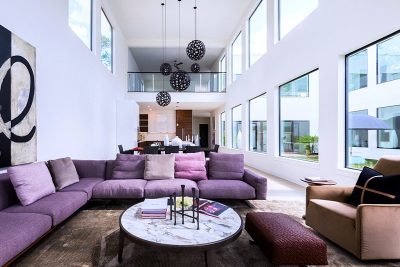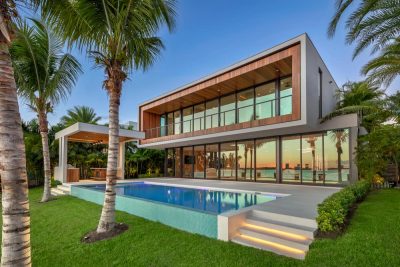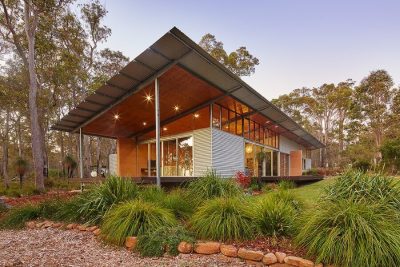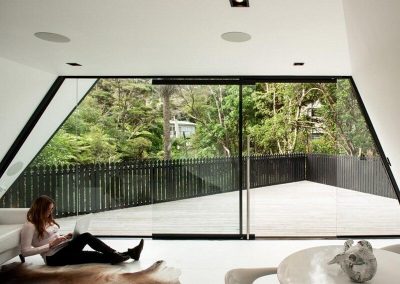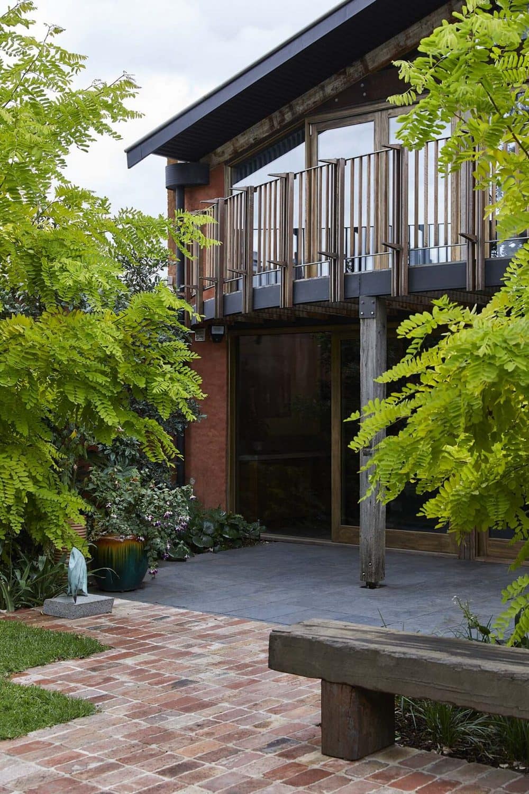
Project: Stockroom Cottage
Architecture: Architects EAT
Location: Fitzroy, Melbourne, Australia
Photo Credits: Derek Swalwell
Craft is central to this project, once the home of a guitar maker and potter. The brief was to combine a warehouse and adjacent workers cottage into a single family home. Externally the warehouse and cottage are kept intact, the interior is influenced by Venetian and Brazilian Modernism. The circulation spine references a Venetian via, with vistas through to the garden and living spaces that veer off the sides.
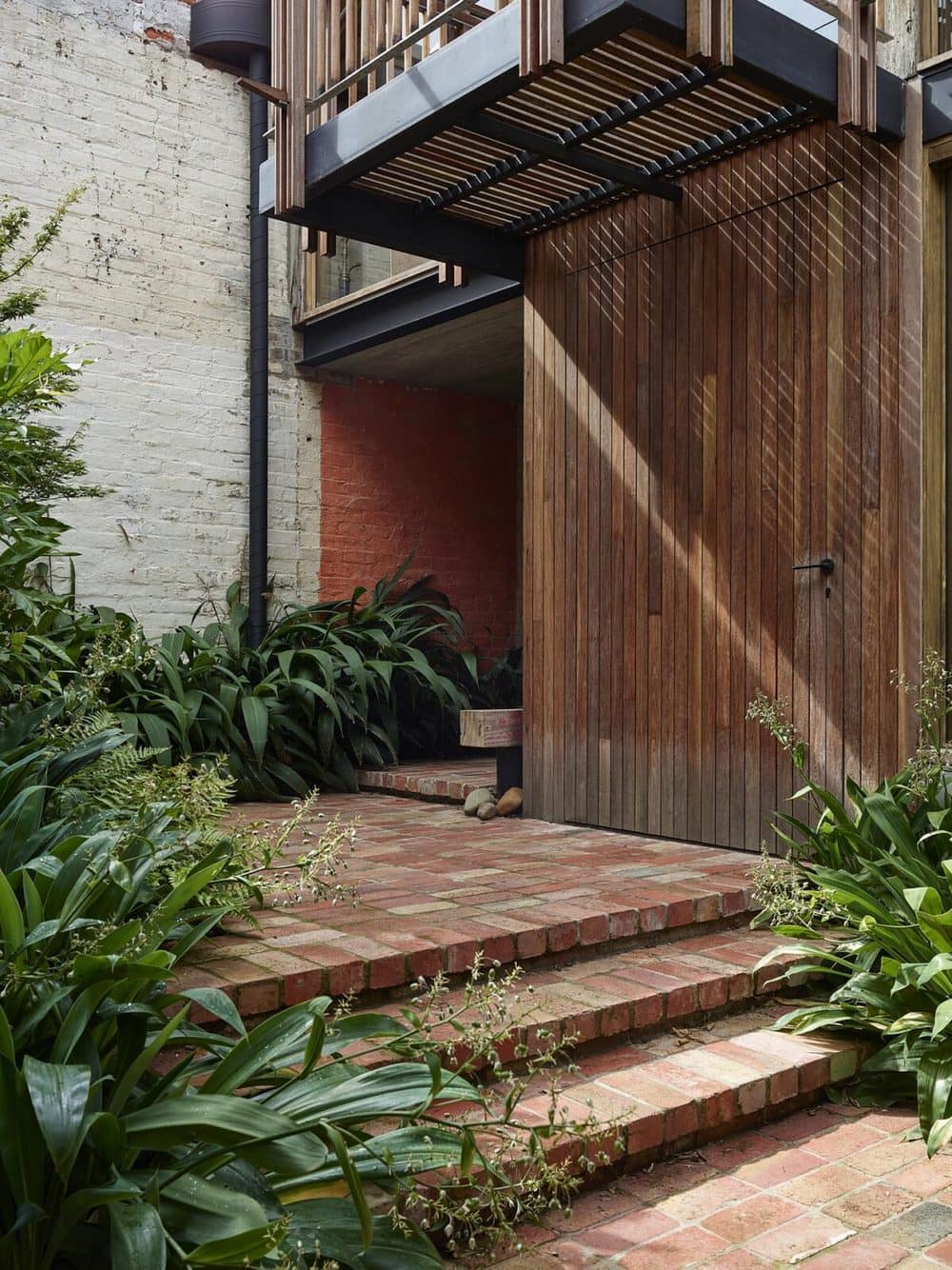
The original brick boundary wall is exposed; a relic providing texture. Elevated timber walkways allow shards of dappled light to dance across the slate floor, an homage to the loved lemon scented gum that looms in the back garden. The plan is divided into 3 zones; a living space on the ground floor of the Stockroom Cottage; children’s bedrooms on the upper floor; and the cottage separated entirely by the spine which houses the private parent’s quarters and living space.
