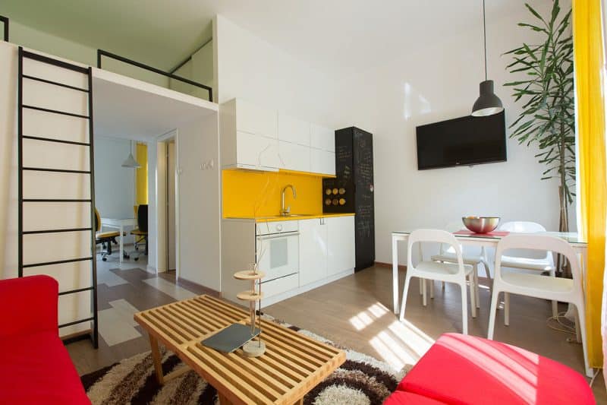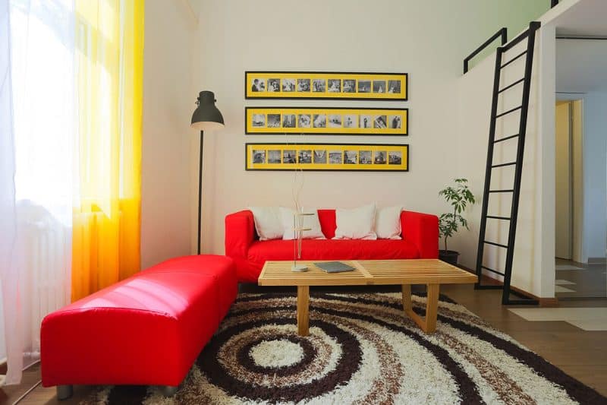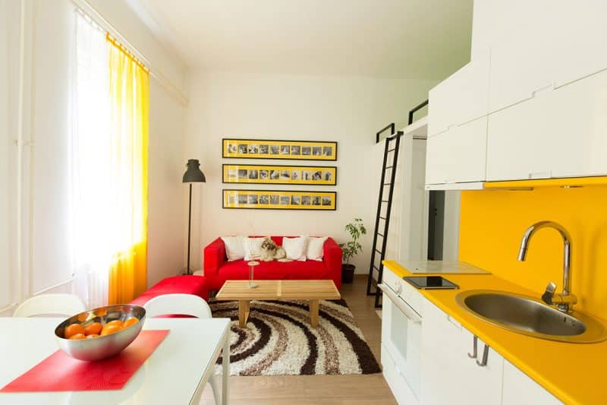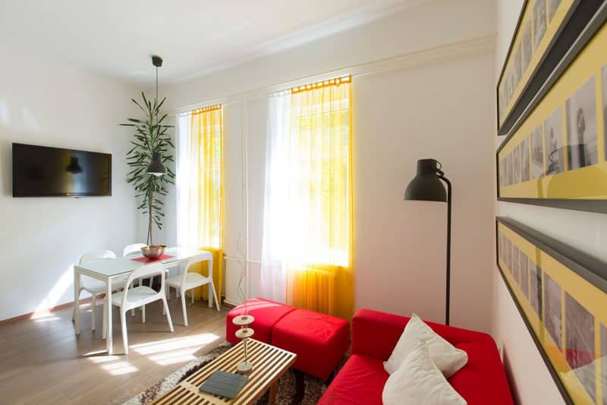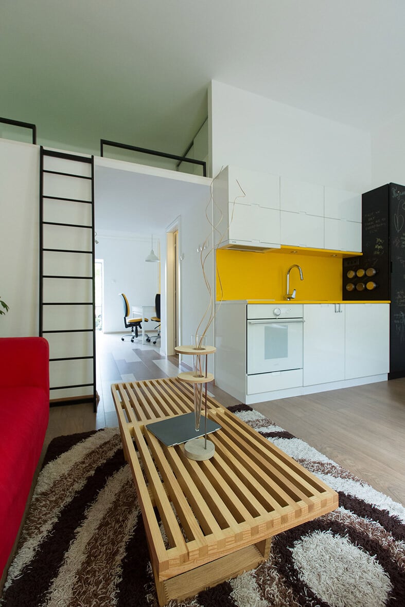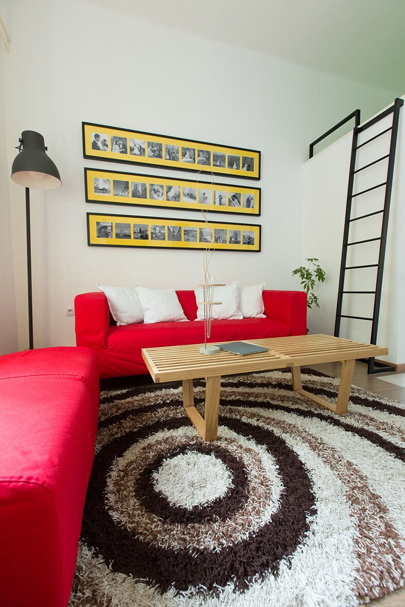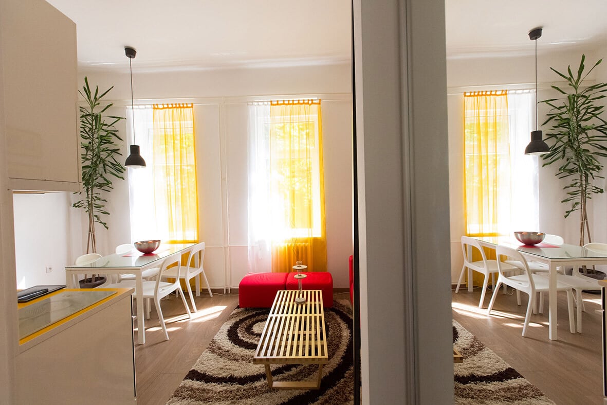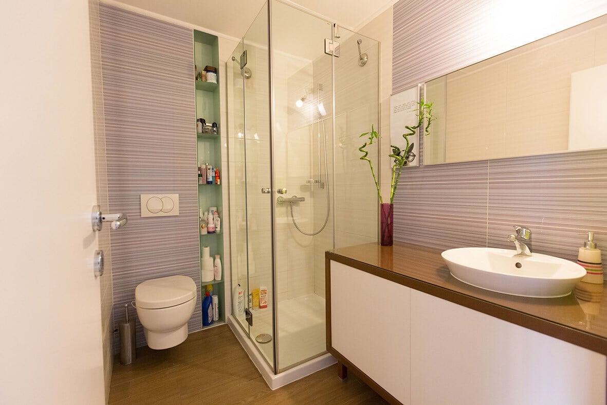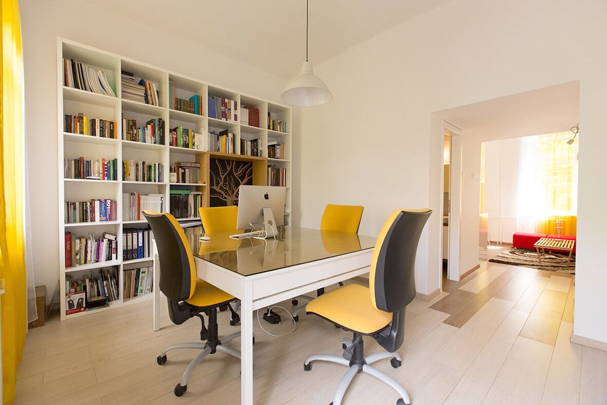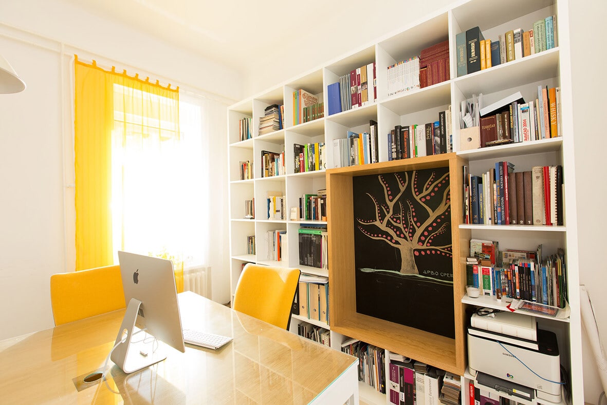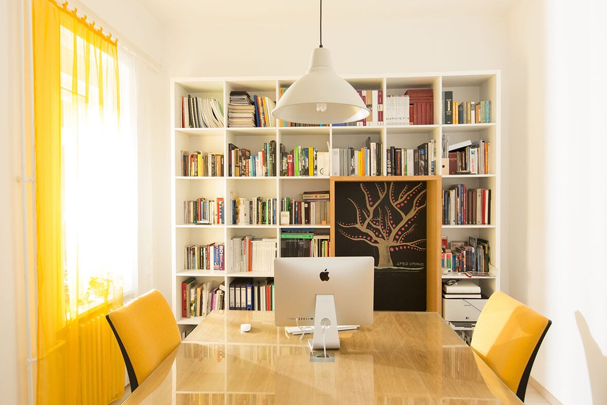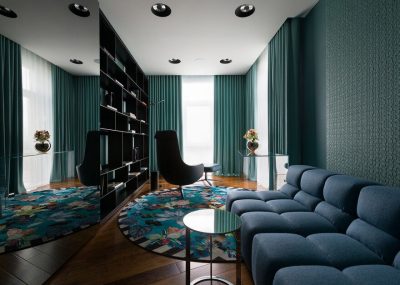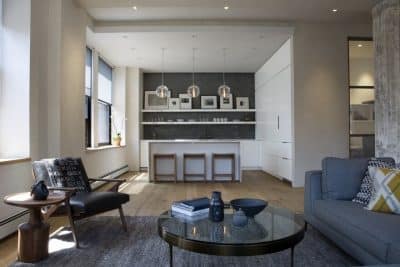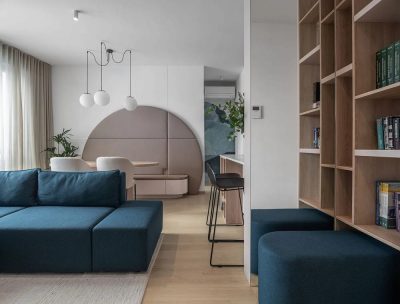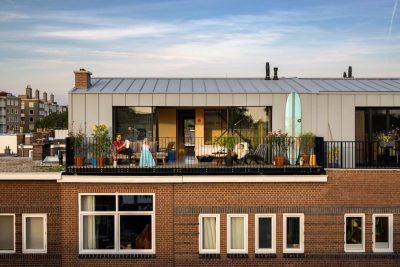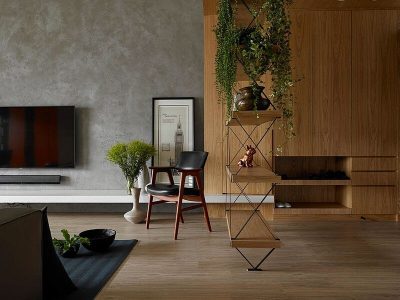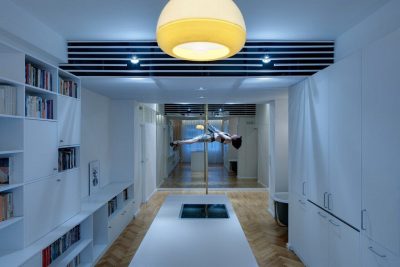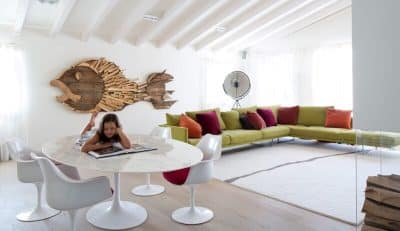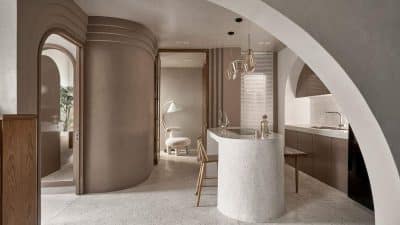Project: Studio Apartment Modified for Work and Living
Authors: Modelart Arhitekti / Dejan Mitov, Jelena Mitov, Krsto Radovanović
Location: Novi Sad, Serbia
Year: 2013
Area: 40m2
Photo Cedits: Bojan Hohnjec
Many times young people that are at the beginning of their careers, either they are architects, designers or they have other professions, they need a multi-purpose space to satisfy simultaneously two functions: to live and work. Modelart Arhitekti from Novi Sad, Serbia has received such a request from the part of a couple of young architects. The young people’s apartment has a small area of only 40 square meters and it is located in a building dating from the first half of the 20th century. The interior manner of organization of the apartment was useful to “realize an apartment in the apartment”.
Thus, the entrance hall was organized to fulfill the office function while the remaining space was transformed into a studio apartment with everything that is necessary for a living space. They tried as much as possible to reduce the interference between the two spaces and the realization of some minimal changes to the internal organization of the old apartment. In the allocated space of the new studio apartment, there were arranged a living room, kitchen and dining space and the bedroom was lifted on a platform above the entrance in the room. Above the bathroom was arranged a storage space. We can say that, for the beginning, with the help of architects from Modelart, the two young people from Novi Sad have a good start.

