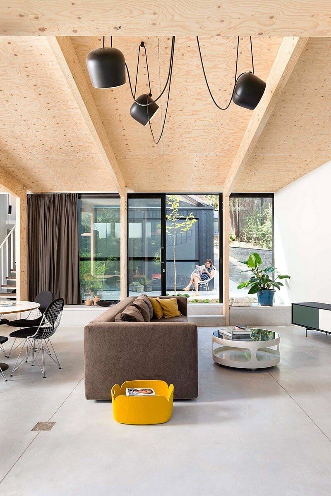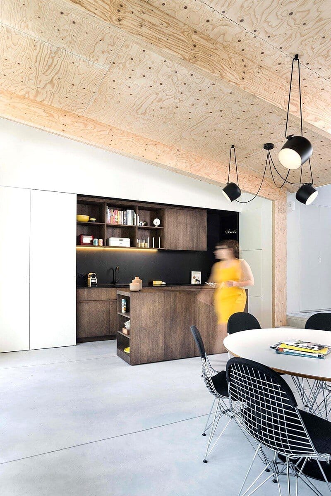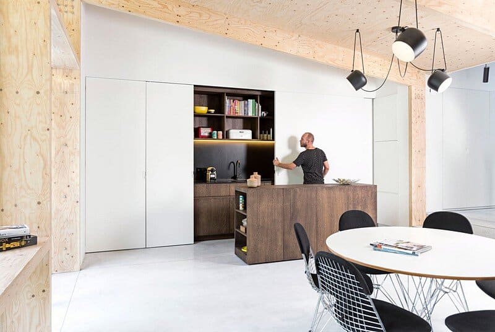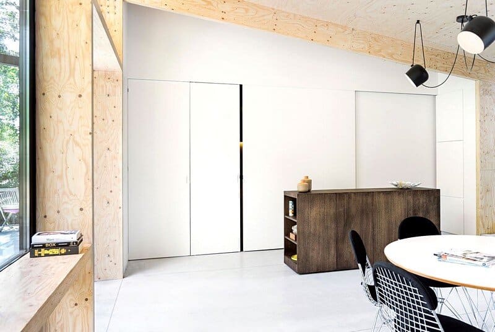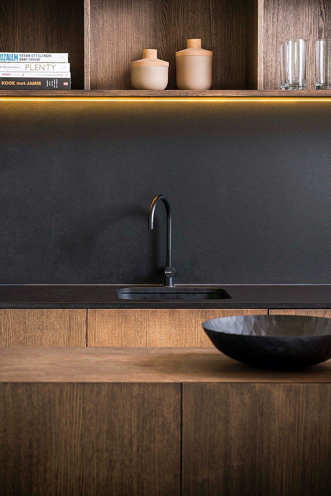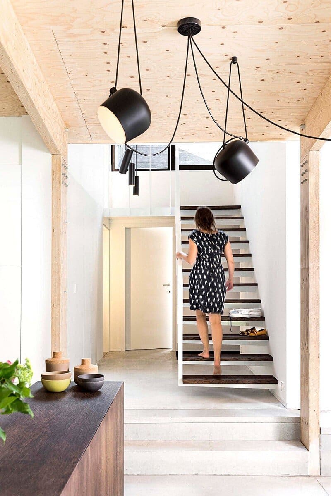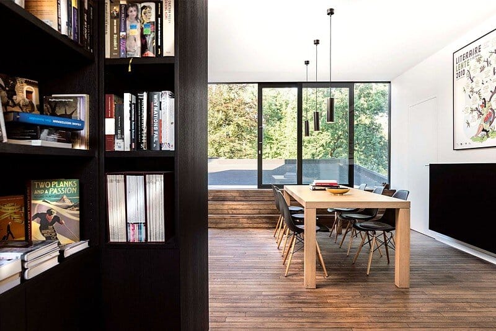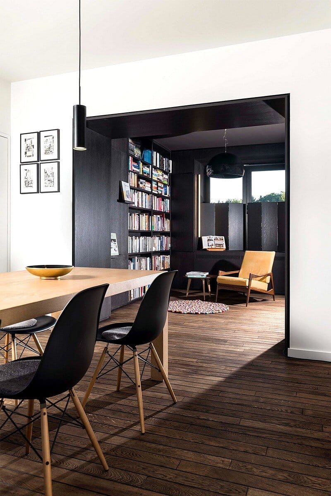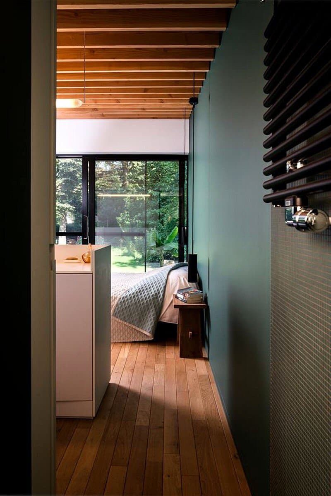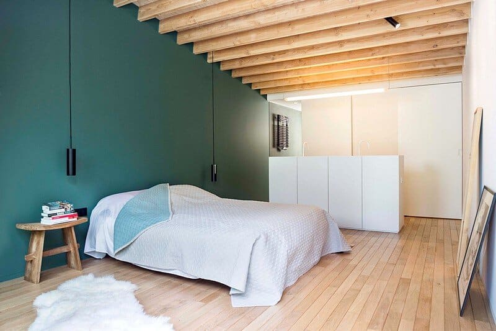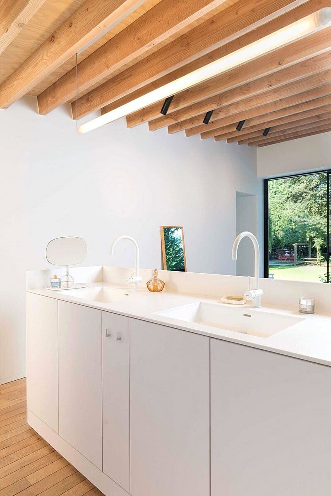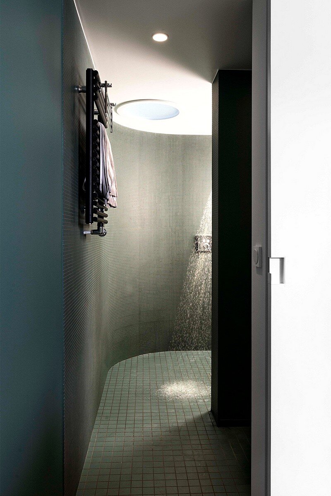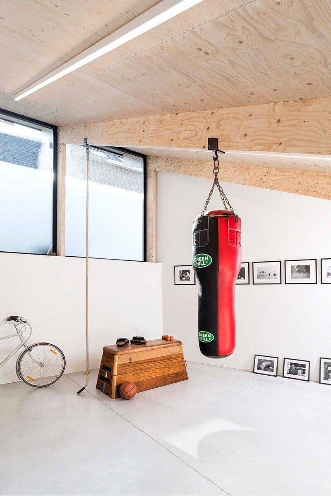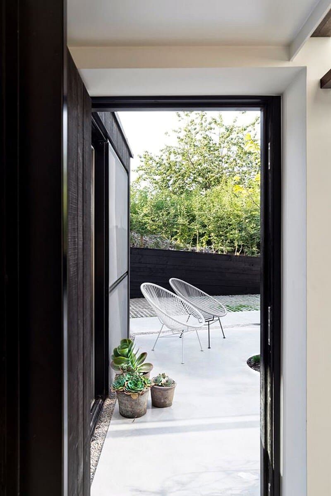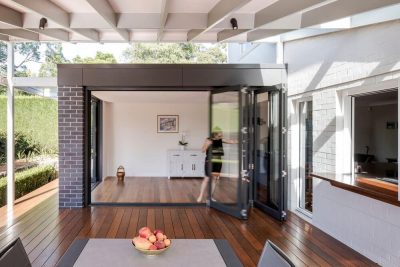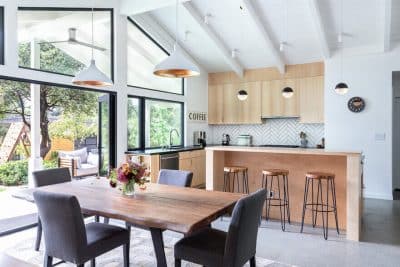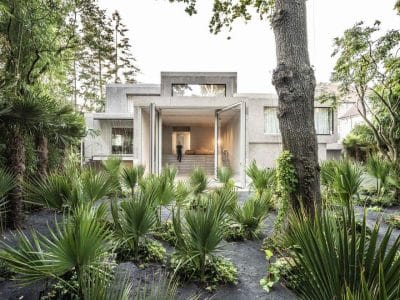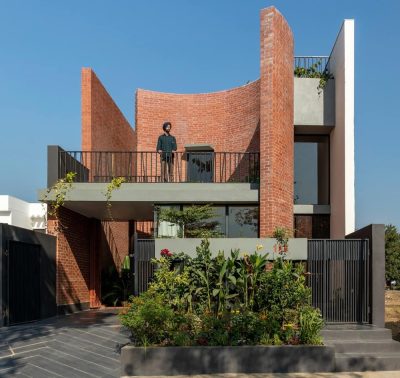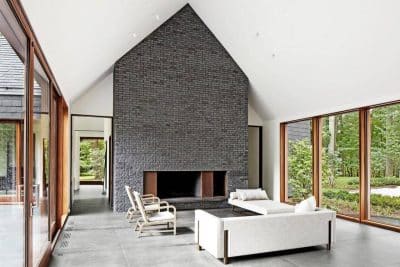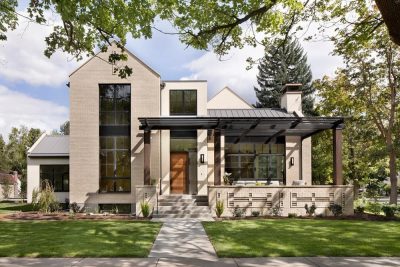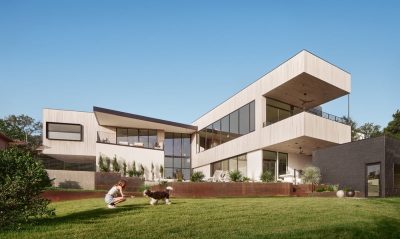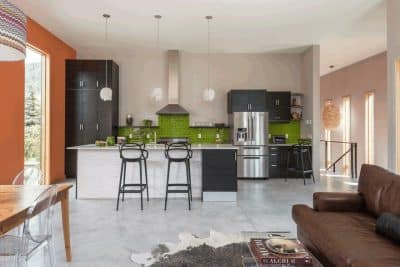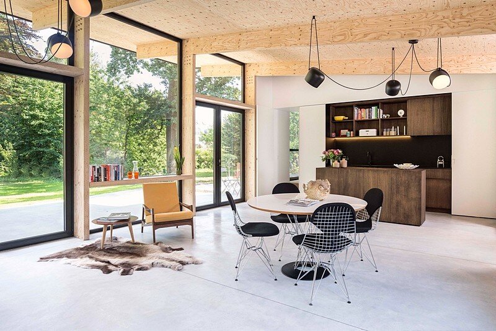
Project: Sunny Home for a Young Couple
Architecture: Rob Mols
Interior Design: Studio K
Implementation interior: K & M interior
Location: Leuven, Belgium
Photography: David Dumon, Gafas studio
An existing semi-detached house near the city center of Leuven, Belgium, was transformed into a vibrant and sunny home for a young couple passionate about sports, travel, and books. The Sunny Home was recently completed by Studio K Interior, bringing their vision to life.
Maximizing Natural Light
The difference in level between the street and the garden, as well as the orientation of the façade, inspired architect Rob Mols to design an extension that draws light throughout the house. The patio situated in the middle of the home enhances this element of light and creates an intimate space between the gym and the living room.
Timber Construction and Design Harmony
The expansion features a timber construction where columns, beams, and finishing panels are left exposed. Studio K responded to the existing contrasts with a design that harmonizes the interior and exterior spaces. The various rooms throughout the house offer a variety of intimate, dark atmospheres contrasted with bright, open atmospheres. To establish a link between these areas, materials and colors were reused.
Customized Storage and Reading Areas
The clients specifically requested ample space for storage to display books and paintings, as well as to create distinct reading and leisure areas, each with its own function and atmosphere. The library is located next to the entrance area on street level. The Wengé-colored stained oak floor and dark-stained oak veneer bookcases create an intimate reading atmosphere.
Roof Terrace and Dining Area
A large window opens onto the gently sloping roof terrace, illuminating the spacious room. A green roof with ornamental grasses and flowers creates a green oasis that blends into the underlying garden and trees. The large dining table can be used for intimate dinners, as a workspace, or to display books. A floating open staircase finished in massive oak Wengé and a white painted frame leads to the garden level. A bright polished concrete floor extends to the outside garden and patio, enhancing continuity and coherence throughout the home.
Blending Vintage and Modern Furniture
The furniture consists of vintage and new pieces that blend beautifully with the current white walls, large windows, and visible wooden structure. The kitchen can be closed off by large white sliding doors to separate it from view. The same ambiance as in the library has been created. The space can be altered into a closed or open, calm harmonious, or warm intimate atmosphere. A movable cupboard unit can be used as an extra worktop or dresser. The cabinet wall in the kitchen also hides the access door to the bedroom.
Gym and Bedroom Retreat
The gym is housed on the other side of the patio. In the bedroom, the wooden beams and ceiling are left visible, creating a cozy, rustic feel. The orbicular shower creates an intimate spa retreat. A simple freestanding white block separates the bedroom from the bathroom. The old cellars, situated behind the sleeping area, have been rearranged as a sauna, laundry, toilet, and storage space.
Upper Floors and Attic Space
On the first floor, there is a reading corner, a second bathroom, and an office. A new staircase leads to the attic, which serves as a guest and movie room, providing a versatile space for relaxation and entertainment.
The Sunny Home exemplifies how thoughtful design and careful consideration of materials and space can create a bright, inviting, and functional home that perfectly suits the lifestyle and passions of its owners, making it a truly sunny home for a young couple.
