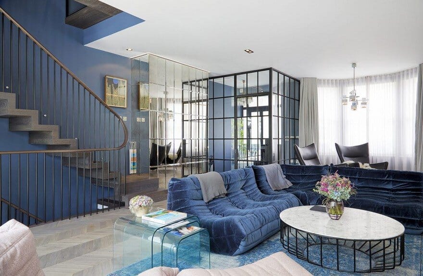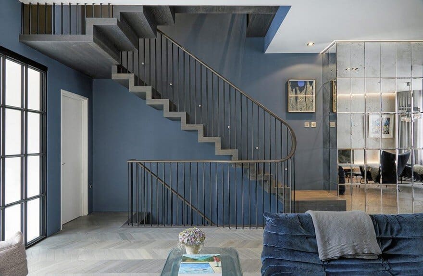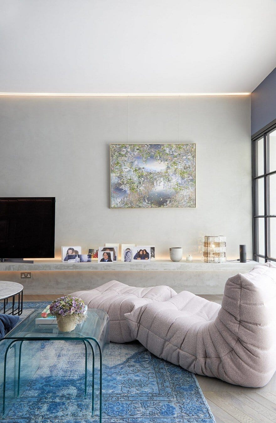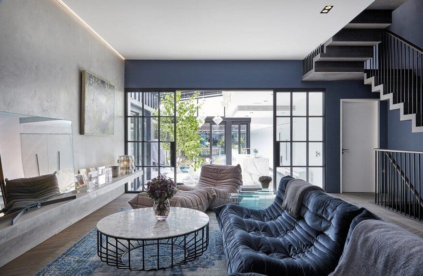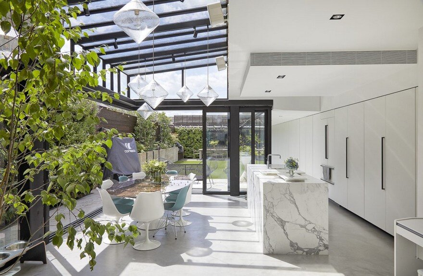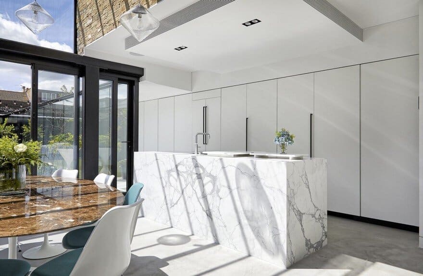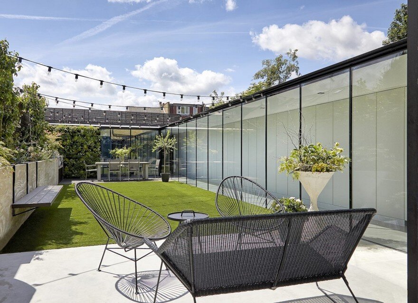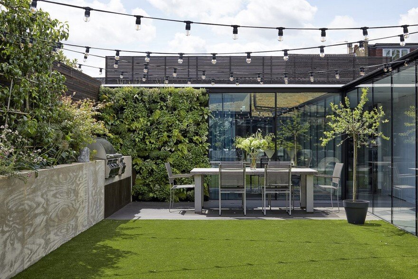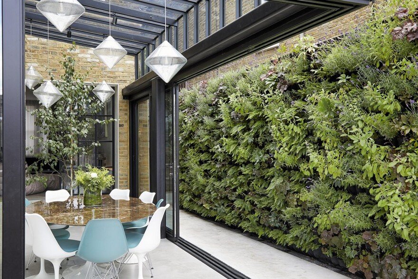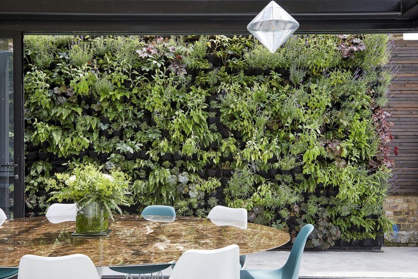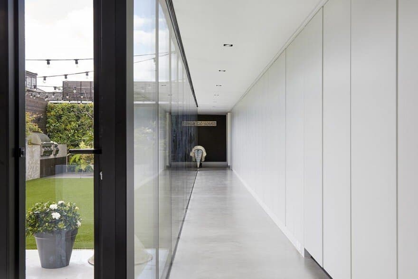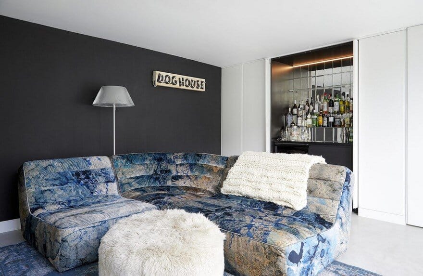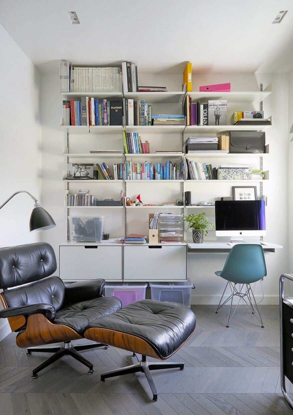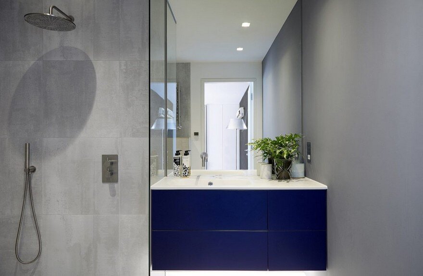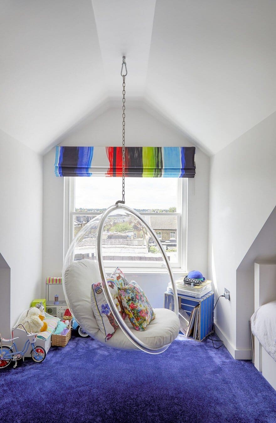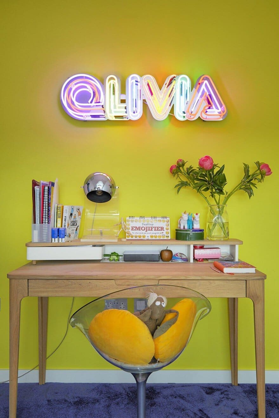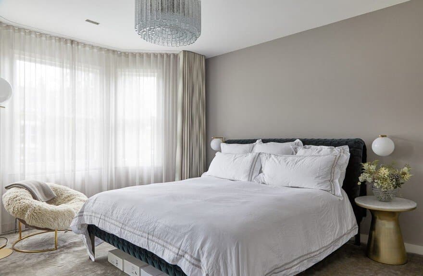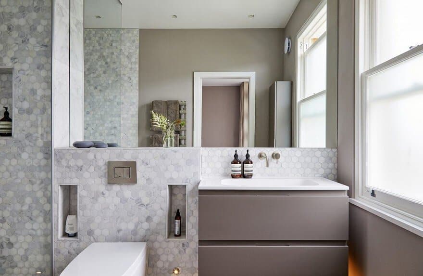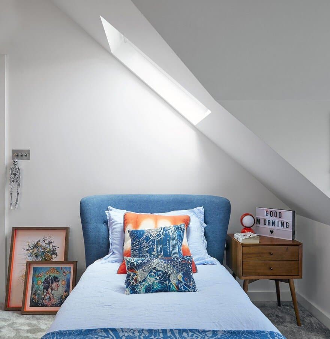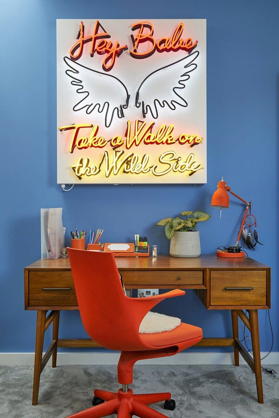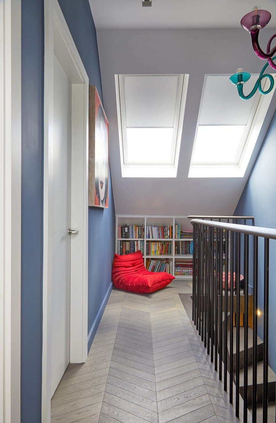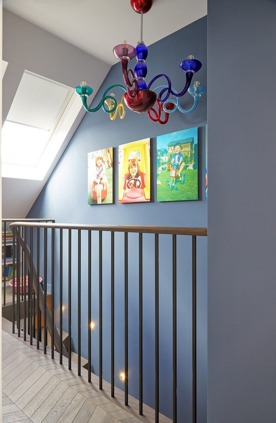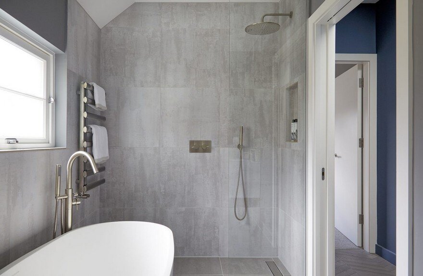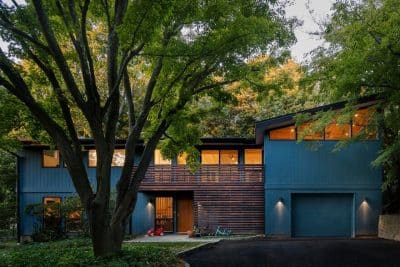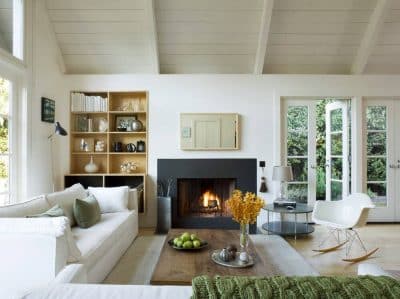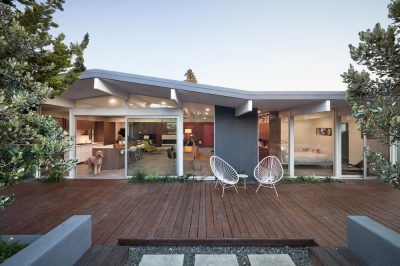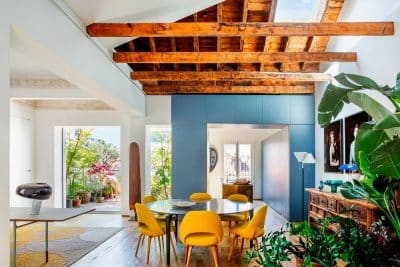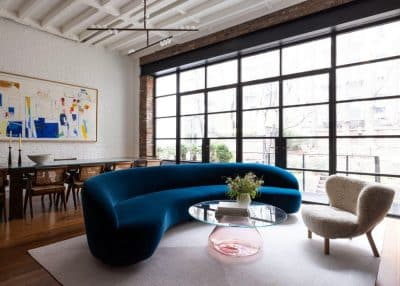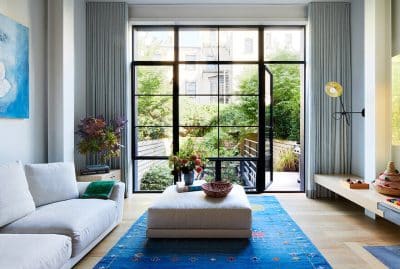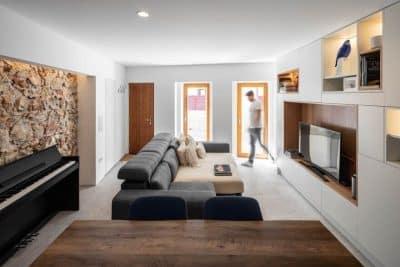Interesting and high spec materials and finishes have been used throughout the entire renovation of this victorian semi-detached home The house has been completely re-modelled to create a unique lateral living space on the ground floor with open plan reception through to conservatory kitchen. The kitchen opens up to a south facing garden allowing excellent light throughout the ground floor rooms. A further entertaining room with large bathroom at the end of the garden is connected to the main house via a long corridor.
On the half landing there is a double guest room with large family bathroom. The first floor has been arranged into a generous master bedroom suite comprised of two rooms, walk in wardrobe and ensuite. On the second floor there are two further bedrooms and bathroom. In the basement is a wine cellar, utility and plant room. The property is on a wide road with off street parking for two vehicles. Courtesy of Shootfactory

