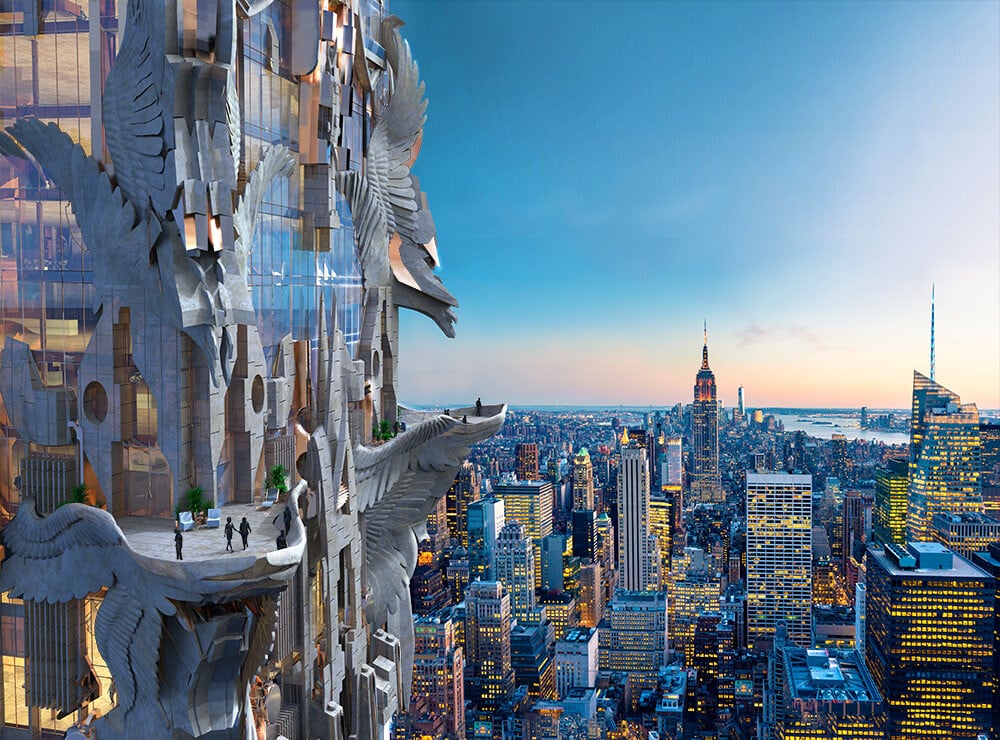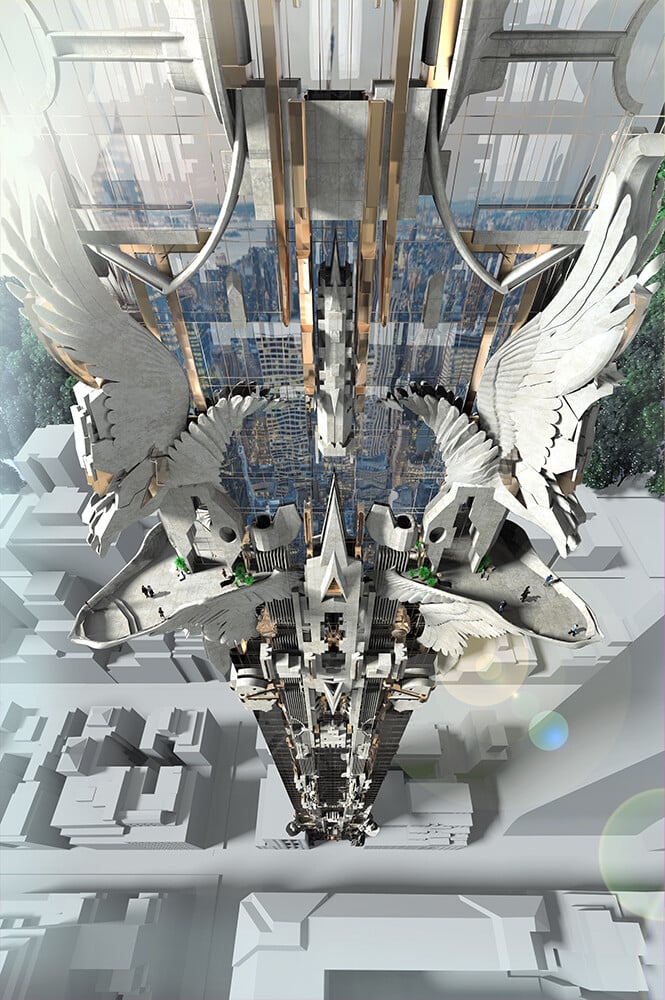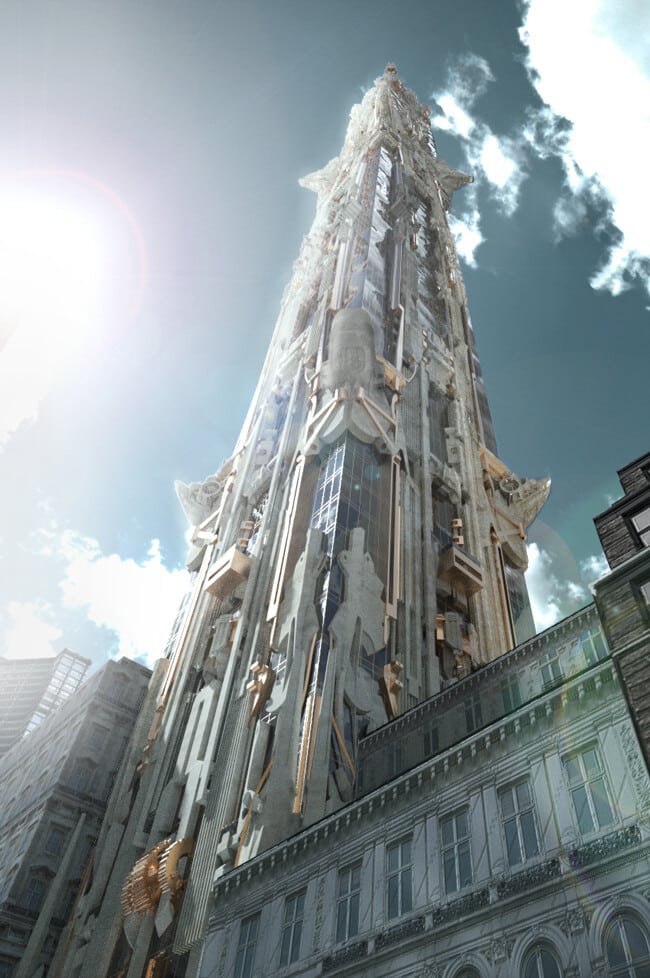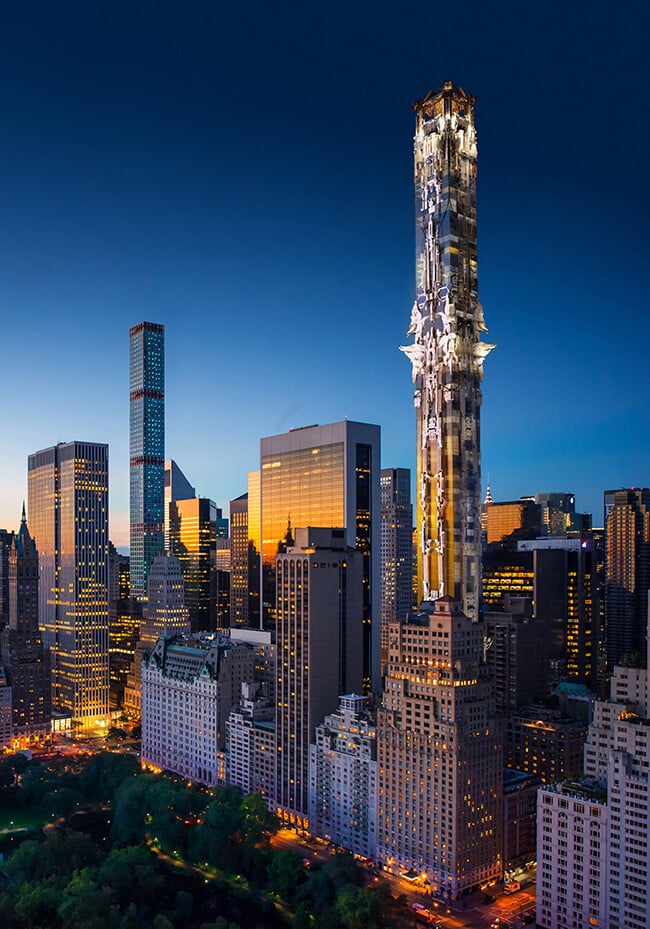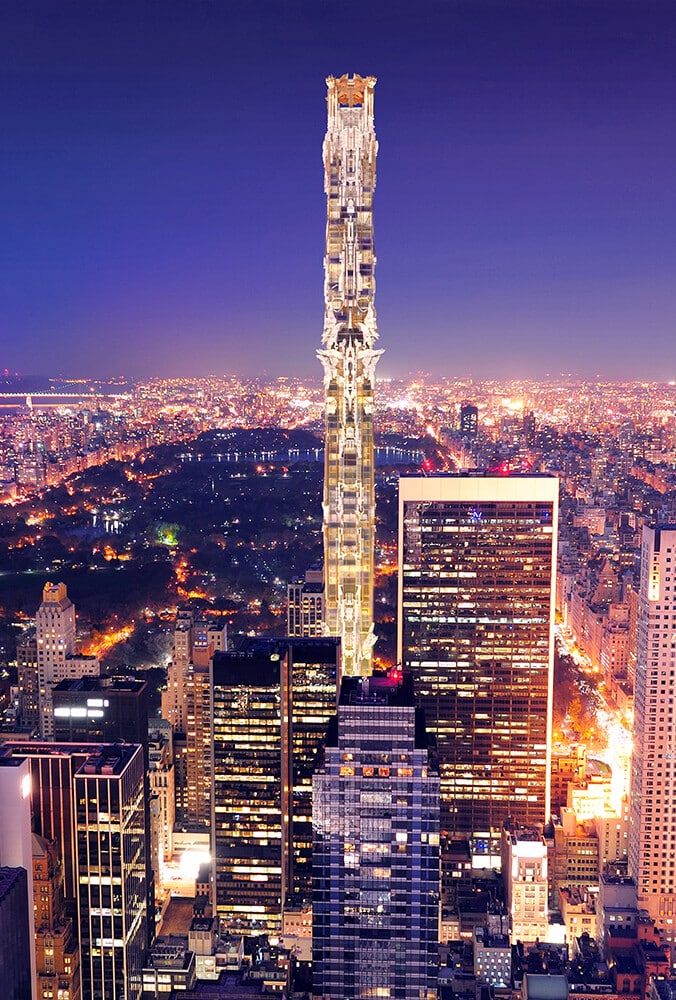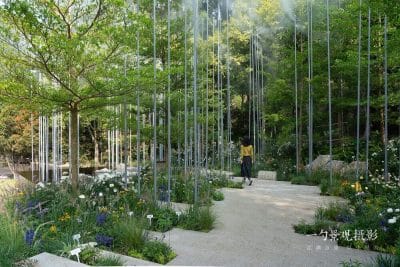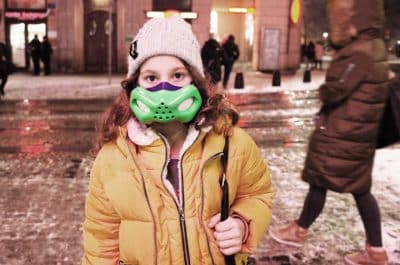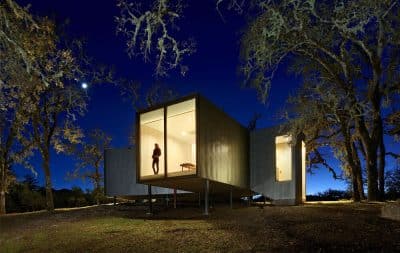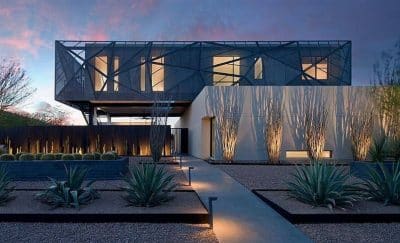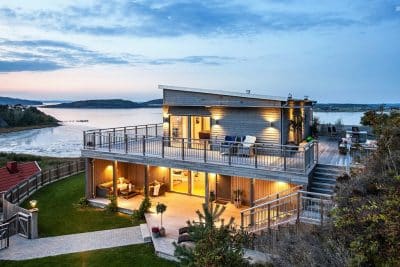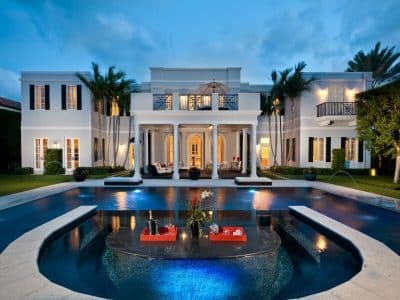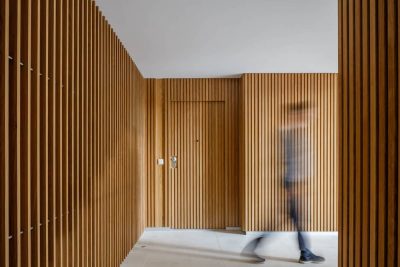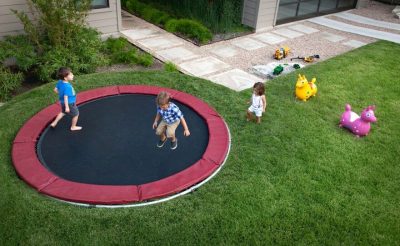Project: New York Skyscraper
Architect: Mark Foster Gage
Location: 41 West 57th Street, New York City
Height in floors: 102
Height in feet: 1492
Residential Units: 91
Structure: concrete frame
Façade Materials: Limestone tinted Taktl© panels, hydroformed sheet bronze, brass extrustions
Architect Mark Foster Gage was commissioned to design a 21st century, supertall luxury building, which, he said, would aesthetically add to the city, rather than merely occupy a place in it. The 102-storey New York Skyscraper, proposed in the heart of Manhattan, would feature a carved stone facade and eye-catching glimmers of bronze.
Description by Mark Foster Gage: A 102-story residential building with sweeping views of central park and the New York City skyline. Each unit has its own unique figurally carved façade and balconies that frame particular features of the surrounding urban and natural landscapes.
The building is draped in a façade of limestone-tinted Taktl© concrete panels with hydroformed sheet-bronze details and brass-tinted alloy structural extrusion enclosures. The 64th floor features a sky-lobby with exclusive retail stores, a 2-story high ballroom for events, and a 4-star restaurant all of which have access to four massive cantilevered balconies that offer an aweinspiring event and dining experience unique to the city of New York.

