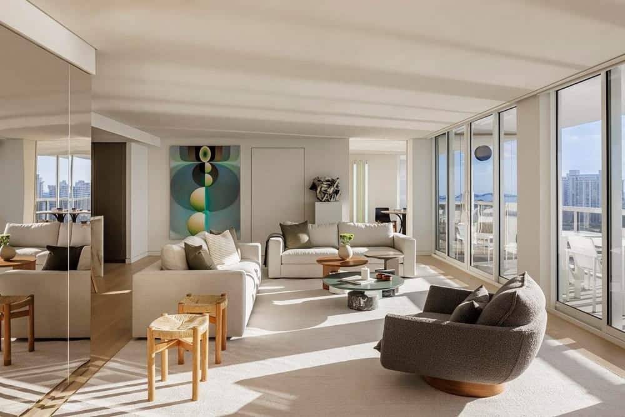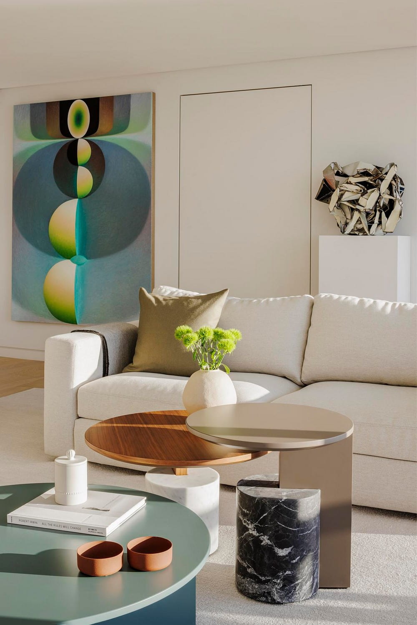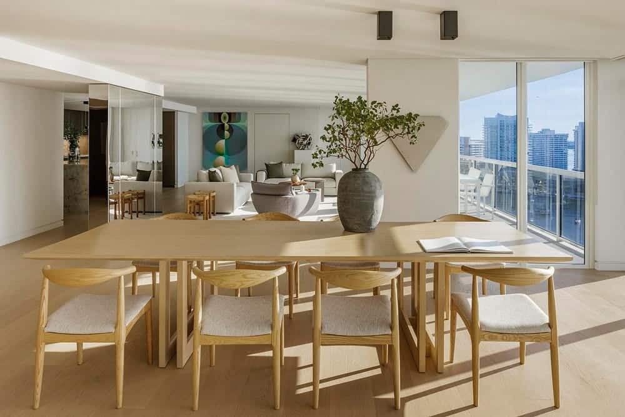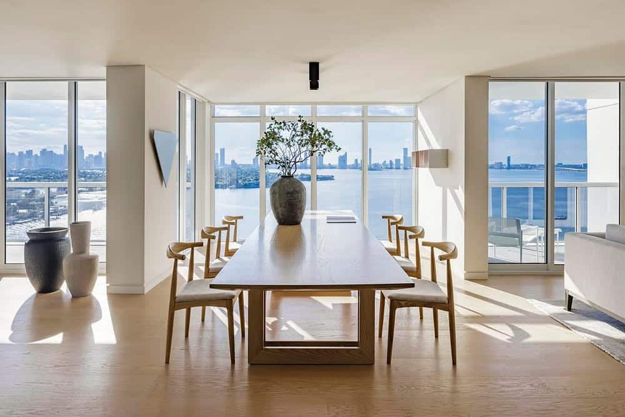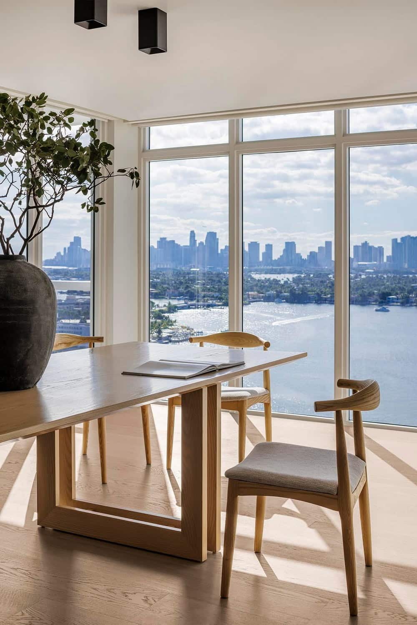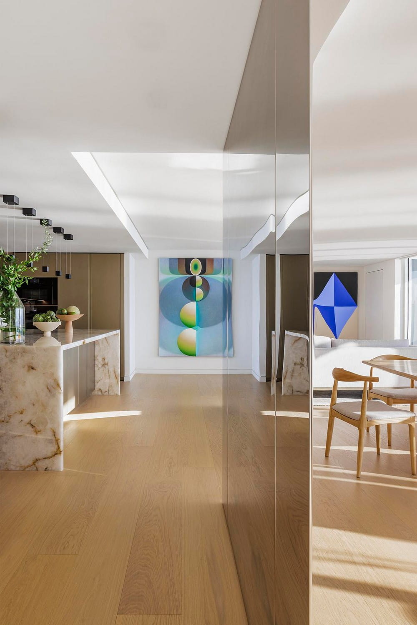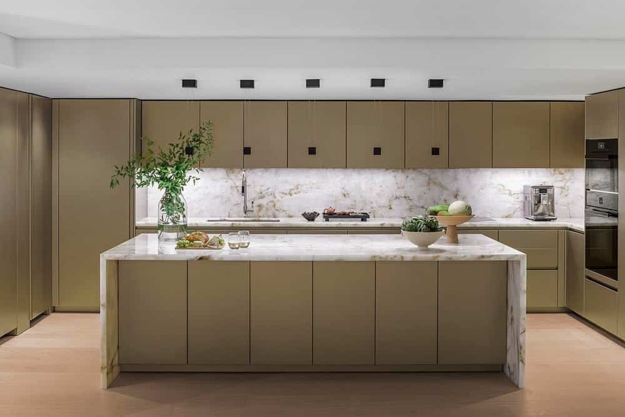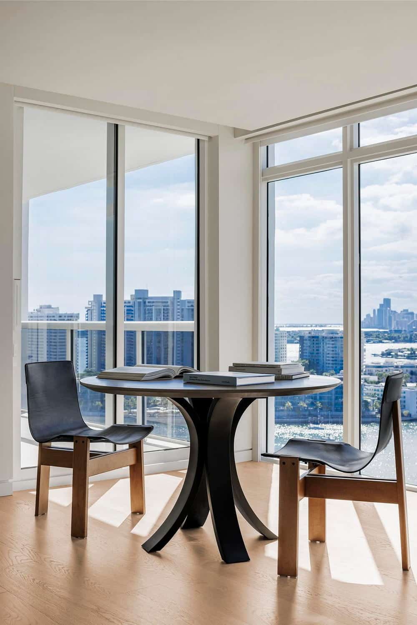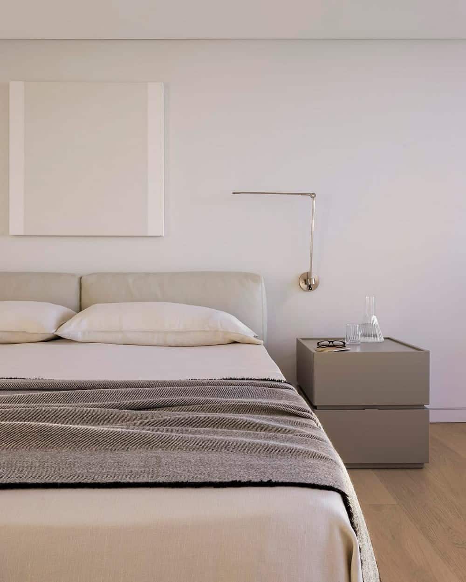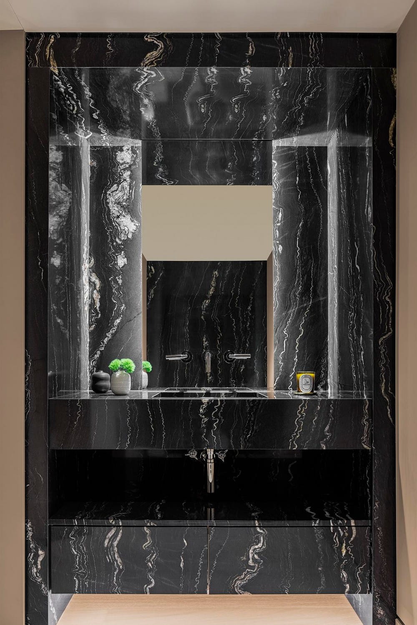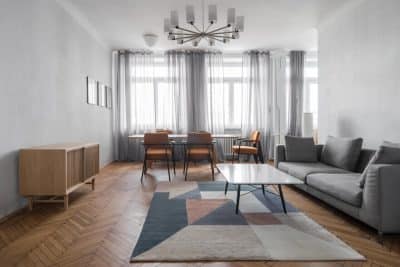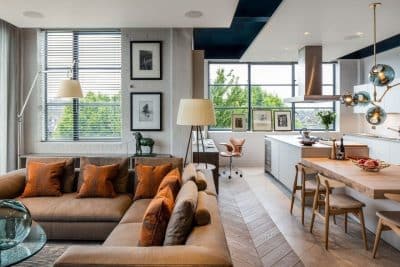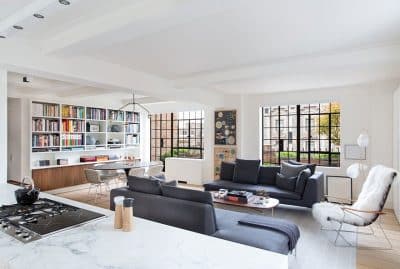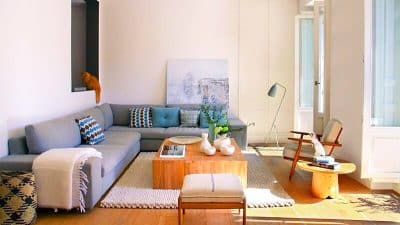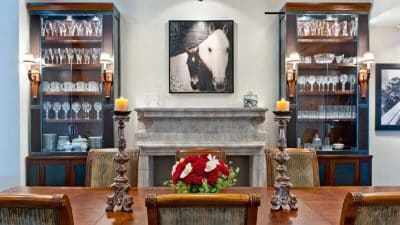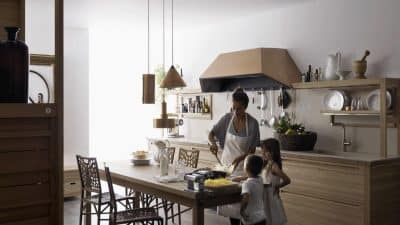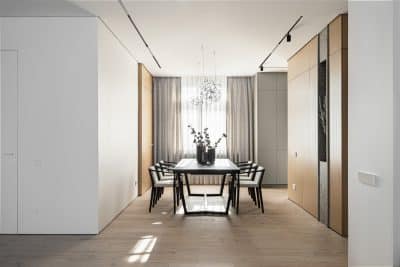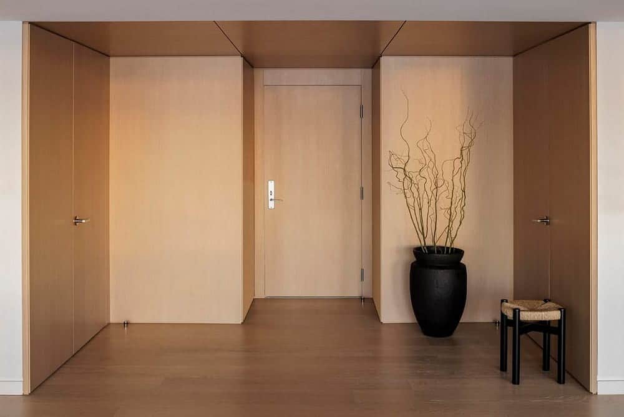
Project: Sunset Harbour Apartment
Architecture: Studio RODA
Location: Miami, Florida, United States
Area: 3100 ft2
Year: 2022
Photo Credits: Kris Tamburello
Design Concept
The primary concept for Sunset Harbour Apartment was to make the view and the art collection the focal points, set against a minimalistic interior backdrop. The interiors radiate a serene ambiance with a minimalist yet warm style, allowing the artworks to take center stage.
Main Challenge
The initial challenge of the project was to seamlessly merge two adjacent apartments into a cohesive floor plan. The larger apartment, totaling 2,200 square feet, was designated for public and entertaining spaces, including the living room, dining area, kitchen, family room, and guest quarters. The adjacent smaller unit was reserved for the Main Bedroom Suite and a home office library that can be easily converted into a guest bedroom. It was also essential to orient the apartment towards Biscayne Bay, allowing for a panoramic view of Miami by opening up the floor space.
Project Brief
The clients are deeply passionate about contemporary art, amassing a significant collection of established artists while continually supporting emerging talent. The main goal was to highlight the breathtaking panoramic view of Biscayne Bay, complemented by selected art pieces that enliven the space. The client’s brief requested quiet and monochromatic furniture and decorative items to avoid distracting from the art. The design concept centered on subtle architectural details in warm monochromatic tones of natural oak, warm whites, grays, pale shades of cream, and taupe, with hints of champagne and black metal details. This approach aimed to create a timeless design with a quiet, casual elegance, making the view and the art the main attractions.
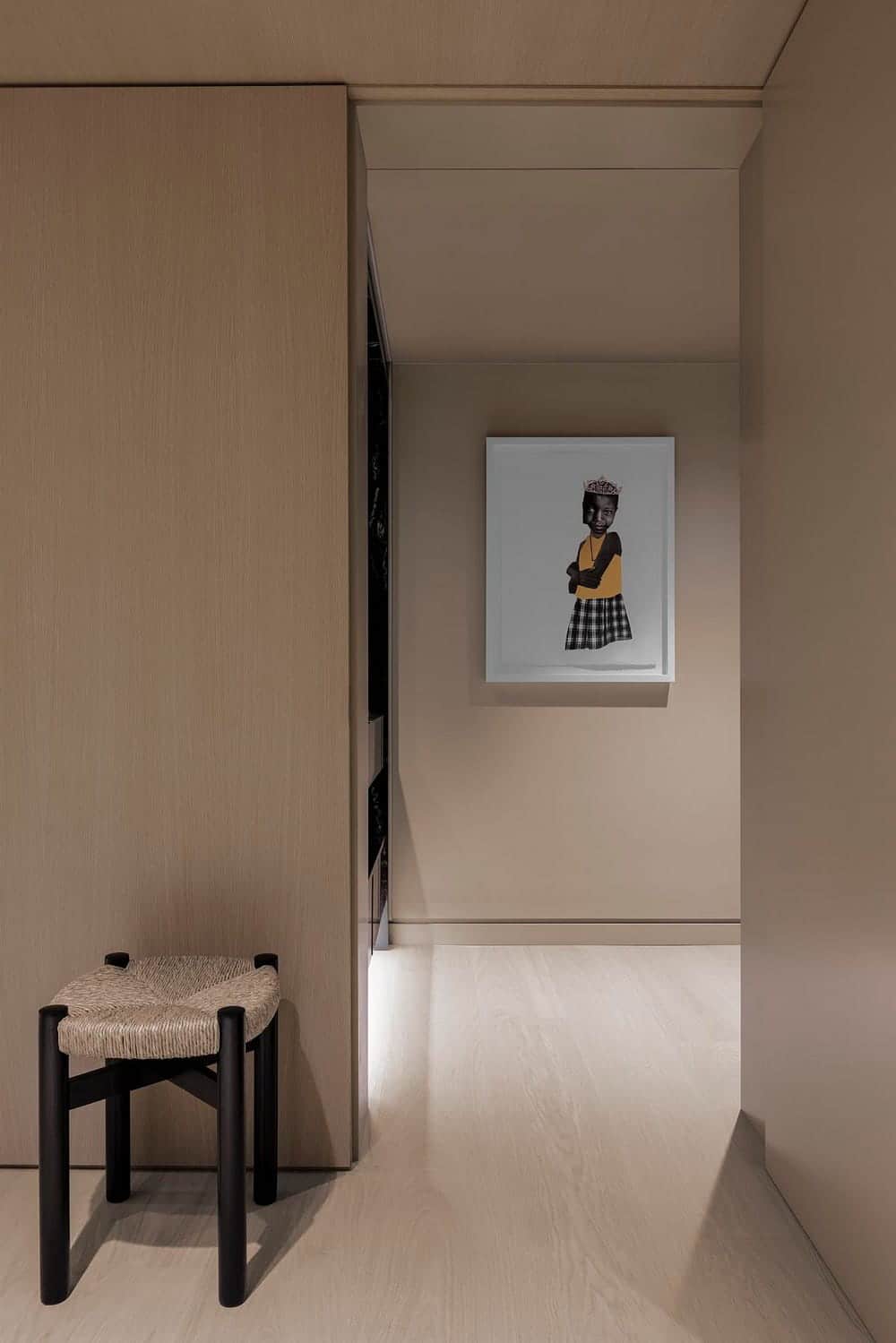
Key Products Used
For the apartment, furniture with simple rectilinear lines was chosen, reflecting the rectilinear language of the floor plan and design. The living room features two matching Reid Sofas from Design Within Reach in a warm white fabric, paired with a Rua Ipanema Lounge Chair from Avenue Road in mid-tone gray boucle with a natural walnut base. The space is anchored by a flat-weave silk area rug in a grayish off-white shade from Woven.
During the renovation, we anticipated encountering a water stack in the middle of the space due to the removal of a previously located bathroom. The original as-built plans did not accurately reflect site conditions, so we had to create a 4-foot-wide partition to conceal the uncovered “H” shape water stack. Instead of a typical floating wall, we turned it into a sculptural element by cladding it in mirror-polished stainless steel, inspired by Mies Van Der Rohe’s use of chrome plating in the Barcelona Pavilion. This material reflects its surroundings, making the wall disappear while simultaneously becoming a statement piece. To balance the slick material, a pair of vintage midcentury woven wooden Charlotte Perriand footstools are placed in front of the stainless steel wall.
The kitchen, designed in collaboration with Interius using the Ernestomeda line, features cabinetry with a matte Champagne Metal Lacquer finish, chosen to complement the off-white walls and ceiling without overpowering the space. The Champagne hue shifts tonality throughout the day as natural light changes. For the countertop and backsplash, we selected Lumix quartzite, which has crystal-like properties with hints of golden tones that complement the cabinetry.
