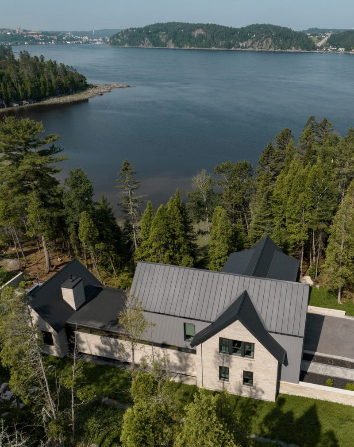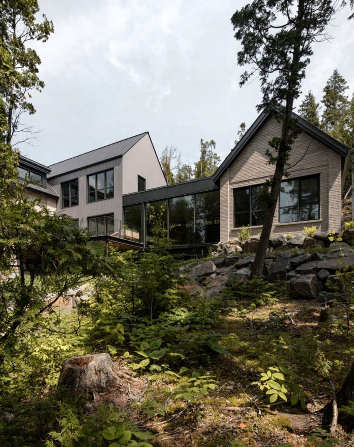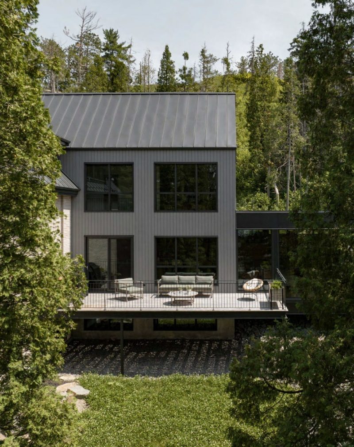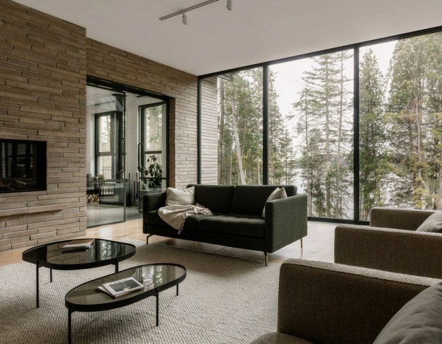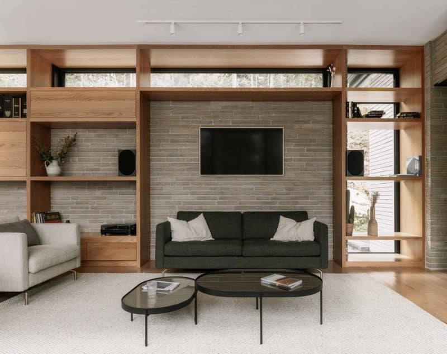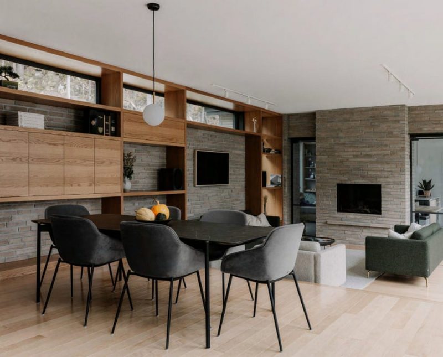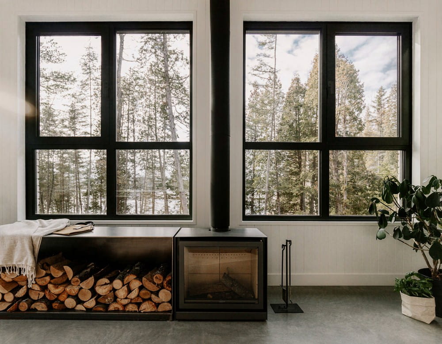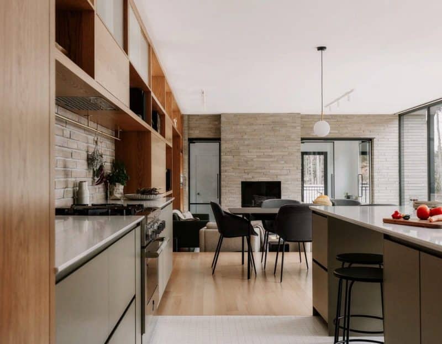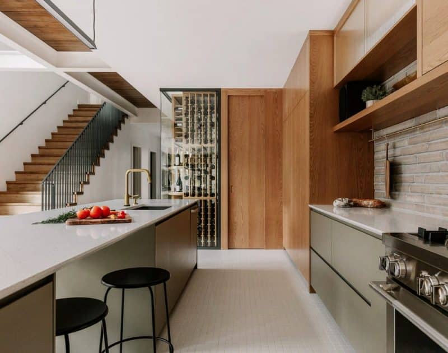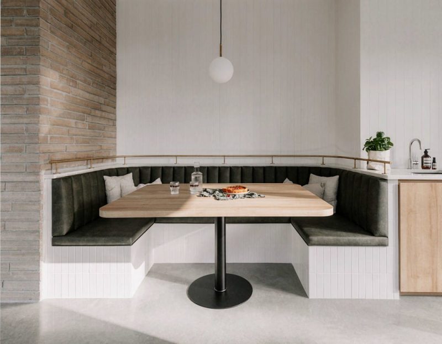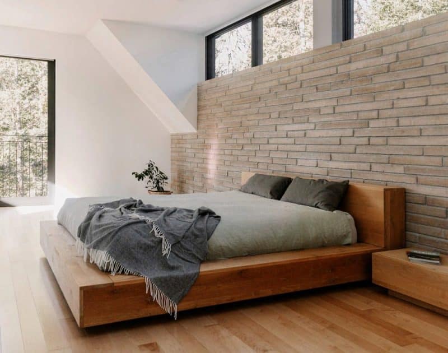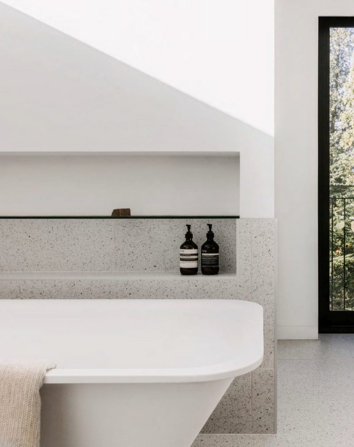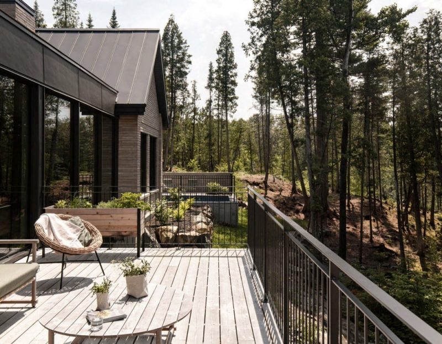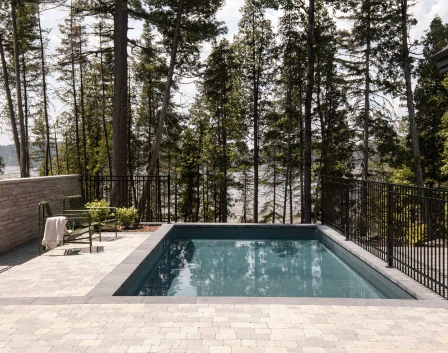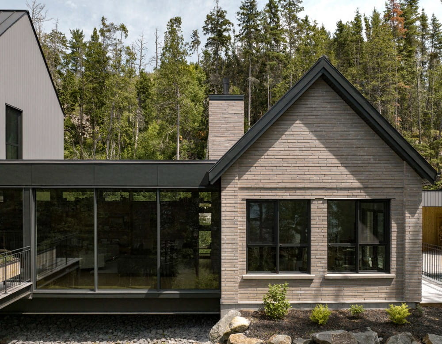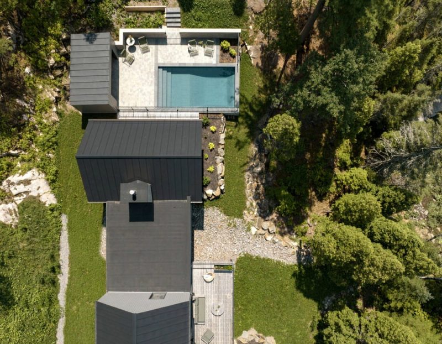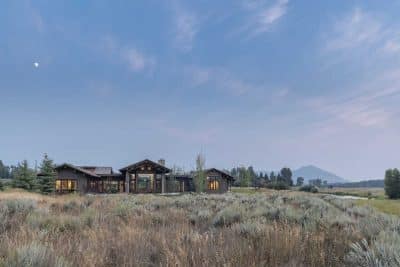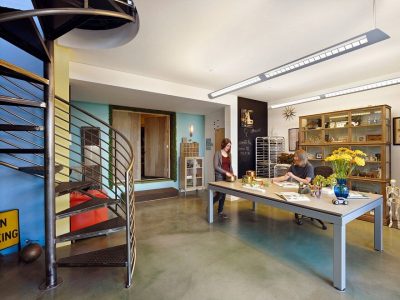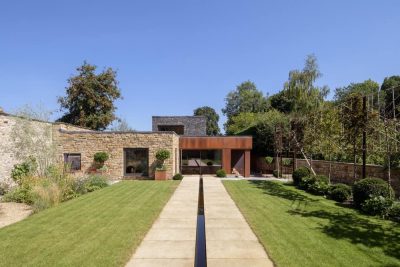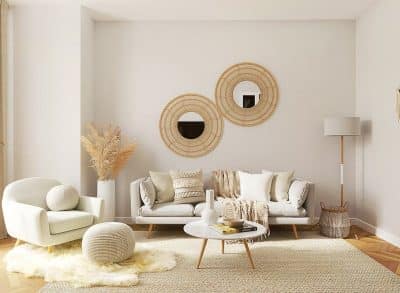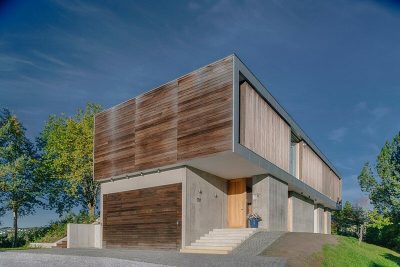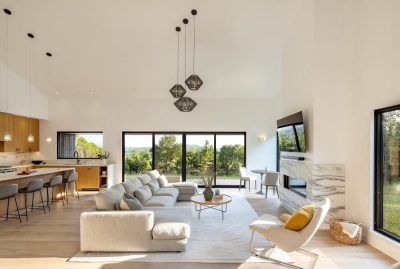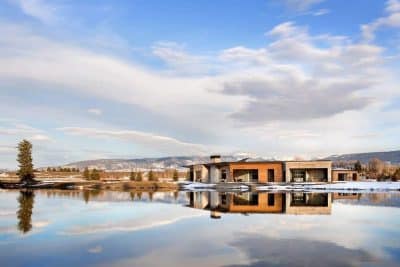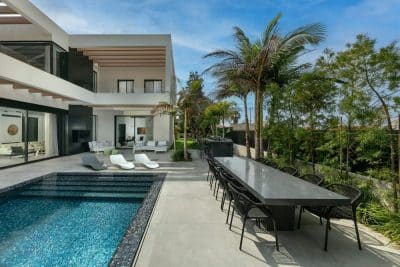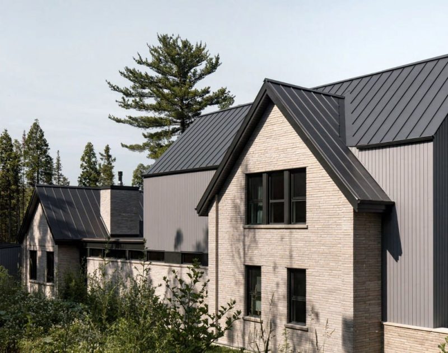
Project: Sur Le Ruisseau House
Architecture: Matiere Premiere Architecture
Contractor: Habitation DLC
Location: Saguenay, Quebec, Canada
Area: 6340 ft2
Year: 2019
Photo Credits: Ian Balmorel
A Design Rooted in Nature
Situated in the serene Saguenay region of Quebec, Sur Le Ruisseau House is a compelling architectural project by Matière Première Architecture. The home seamlessly integrates with its natural surroundings, particularly the sloping terrain that leads to the nearby Saguenay Fjord. The architects took a sustainable approach, suspending part of the structure over a bed of pebbles to allow for seasonal snowmelt runoff, preserving the environment while enhancing the house’s connection to the land.
Zones of Living: A Space for Every Experience
The Sur Le Ruisseau house is organized into three interconnected zones, each offering a distinct living experience. The first zone, with a double-pitched roof, spans three levels and includes functional spaces like a gym, home cinema, and family suites. The main living zone, designed with a flat roof, appears to float above the landscape. This central space, which includes the kitchen and dining area, is open and inviting, with large windows framing the surrounding natural beauty. The third zone acts as a transition to the outdoors, featuring a fire-heated veranda, a children’s playroom, and versatile outdoor amenities.
Material Choices: Reflecting the Landscape
The material palette reflects the meeting of land and water. The Sur Le Ruisseau house is clad in neutral grey steel, mirroring the tones of the fjord, while the volumes perpendicular to the water are finished in earthy beige bricks, echoing the natural geological formations. Inside, the design is minimalist but warm, with a continuous red oak bookshelf that runs the length of the home, adding both visual texture and functionality. Generous windows ensure the home remains bathed in natural light, creating an ever-present connection between the interior and the stunning landscape outside.
Conclusion: Architecture in Harmony with Nature
Sur Le Ruisseau House is a testament to how architecture can coexist with nature. Matière Première Architecture’s thoughtful approach not only preserves the environmental integrity of the site but also creates a living space that feels as though it belongs to the landscape. The project embodies a harmonious balance between modernity and nature, where every element—from material choices to structural design—reflects the natural beauty of the Saguenay Fjord.
