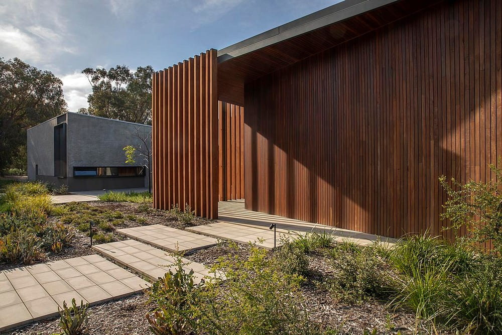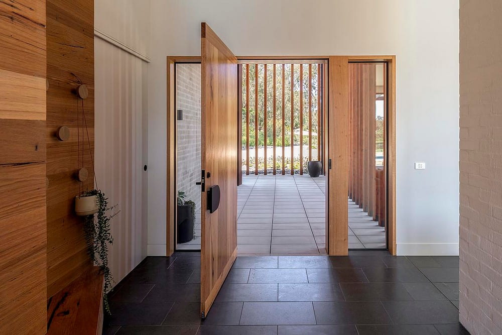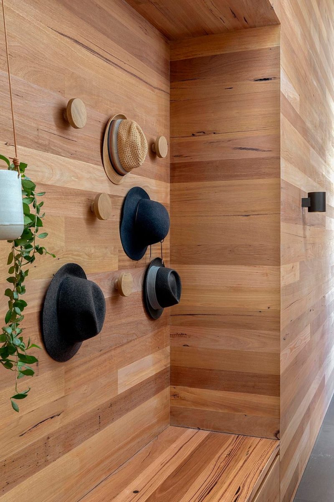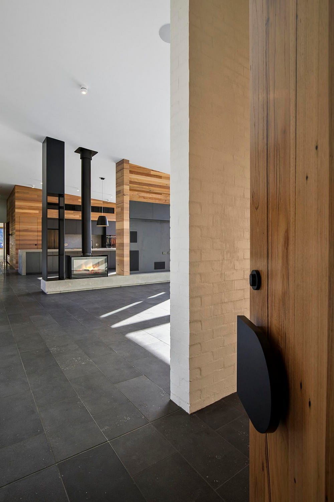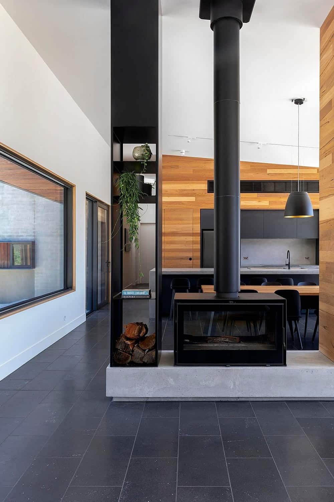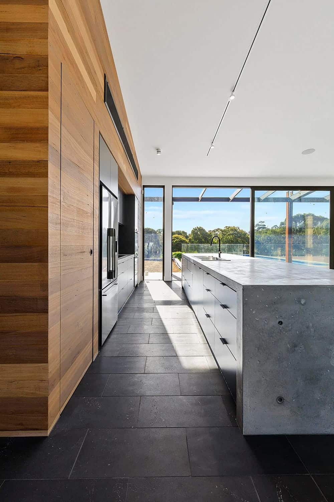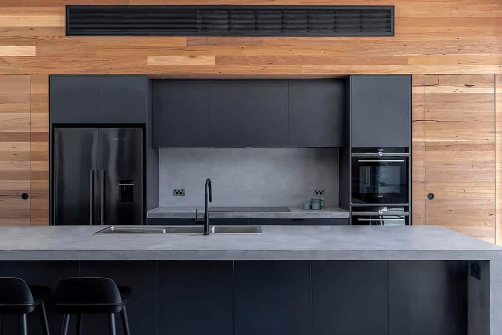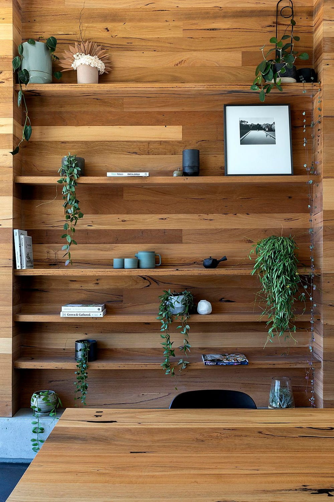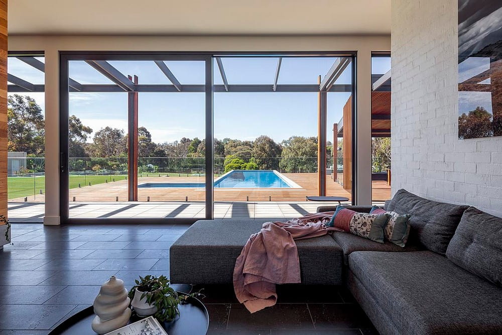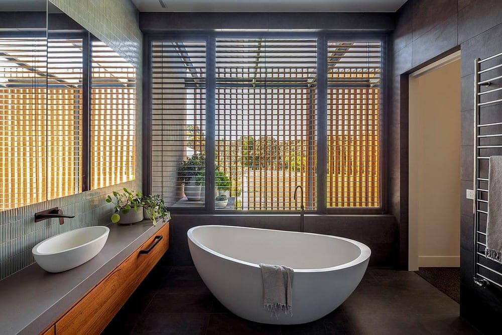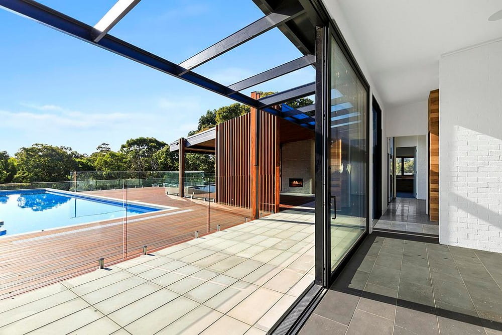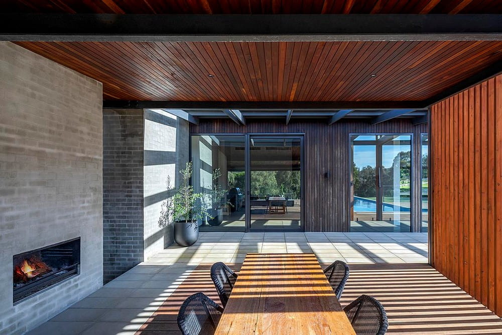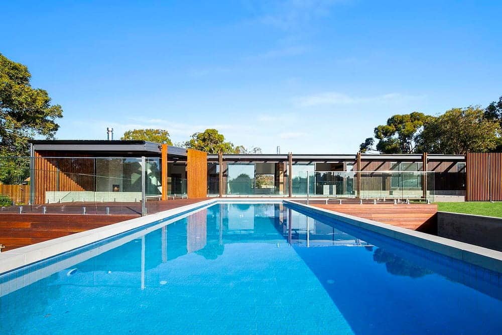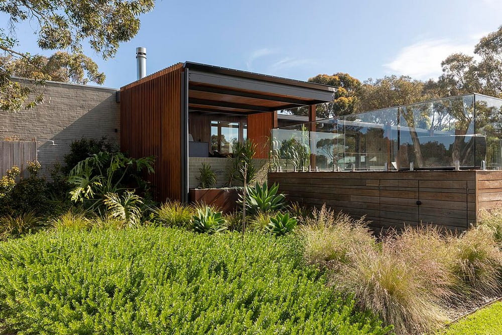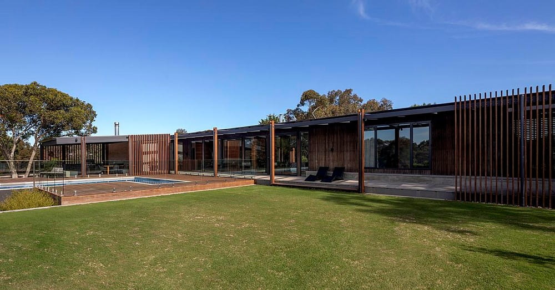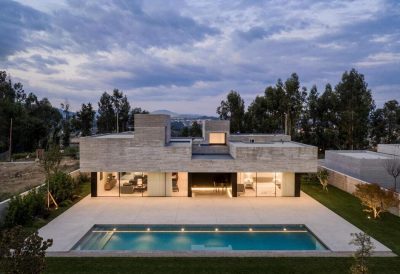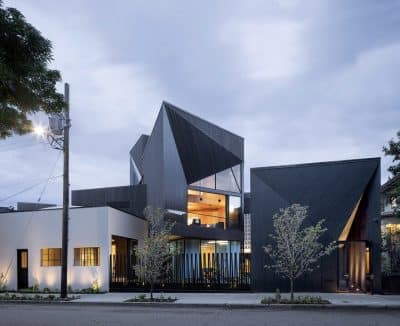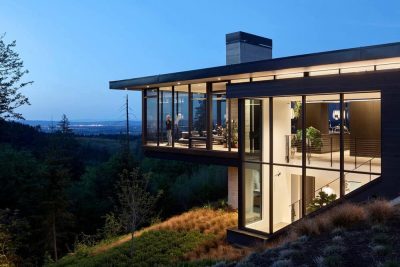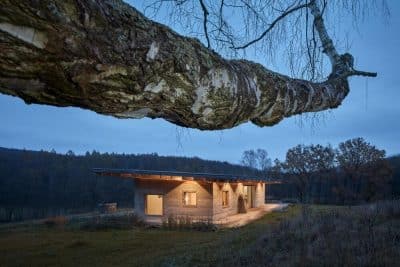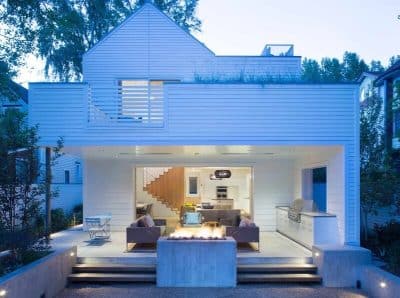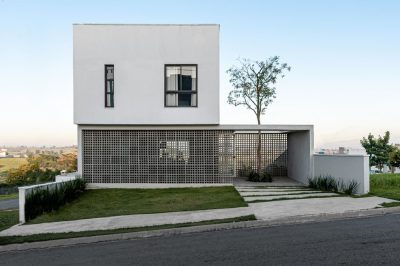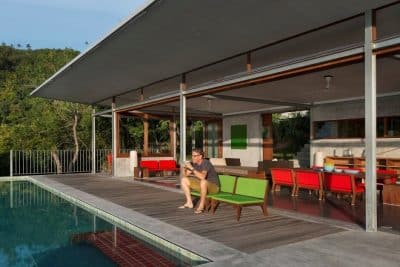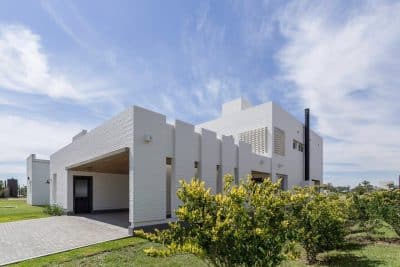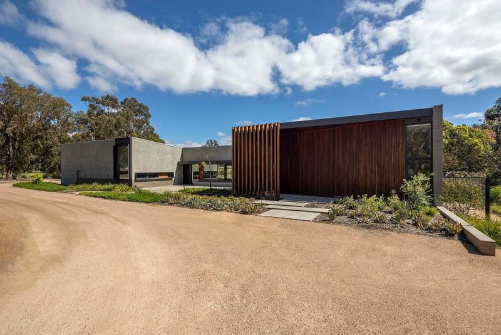
Project: Surf Coast House
Architecture: Baker Drofenik Architects
Location: Torquay, Victoria, Australia
Area: 400 m2
Year: 2021
Photo Credits: Hilary Bradford, BWRM
This new 7.8 star rated energy efficient family home on the Surf Coast is built on four acres for a young active family. The home stretches out across a re-vegetated native landscape to capture north sun and views across an existing pool to a creek beyond. Entry to the house is along a meandering driveway between mature trees. This new home is oriented east to west, maximizing access to northern light and orienting the main living areas to look across outdoor entertaining areas including a pool with a covered outdoor living area and a large north lawn. A central southern courtyard opens the house up to a garden and bike track creating views through the center of the house allowing the site to be read as a whole. The house is zoned with the parents enjoying a western retreat. The children take over the eastern end of the property including a long art and craft space onto which all the bedrooms open. Indoor outdoor living is at the heart of this house, and the expansive windows allow the owners to live within the landscape whilst being protected within their own cocoon. The Surf Coast house is a sanctuary for this family.
Who are the clients and what’s interesting about them?
The clients are a young professional couple with three children living in a coastal-regional part of Victoria, Australia
What are the sustainability features?
Sustainability features include
1. Passive heating and cooling
a. north facing glazing
b. thermal mass adjacent to north facing glazing for collection of daytime solar gain in winter
c. location of open-able windows for through ventilation in warmer months
d. window eaves located to allow internal access to winter sun and shade in summer
e. external blinds to east facing windows to block hot eastern sun
f. west facing windows located behind trees for shade in summer
g. high insulation values
2. All electric services including:
a. high efficiency electric hot water system
b. high efficiency electric in slab hydronic heating
c. large photovoltaic solar power system located on the roof for power generation, connected to a battery for power storage
d. electric car charging capability
3. Natural finishes and materials
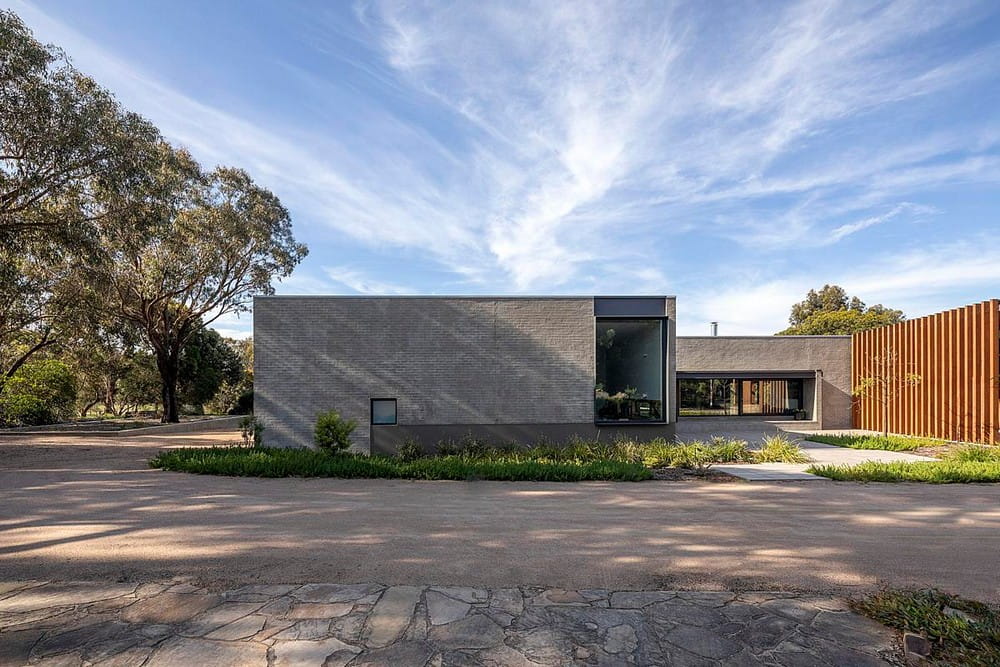
What was the brief?
The existing house on the property was a thermally inefficient house. The old house was hard to heat in the cold Victorian winters.
The clients were keen to build an all electric, high efficiency, energy efficient house that kept them connected to the sprawling gardens of their four acre property
What were the key challenges?
An existing pool was retained, so the house was rebuilt on the existing house site. Connection to the pool was essential. Being a regional house, natural materials were essential to the clients preferred material palette.
What were the solutions?
Being a family house, robust materials were chosen. A natural material palette of bagged brickwork, local bluestone floor tiles and recycled re milled hardwood wall lining add the natural warmth to the house, as well the robustness required for an active young family. The thermal mass of the bluestone and bagged brickwork, also adds to the passive heating and cooling capabilities of the house – with north facing glazing close the thermally massive building components, sun in winter reaches deep into the house and warms these materials. At night when the building cools down, the warmth collected in the thermally heavy materials is released to passively heat the spaces.
