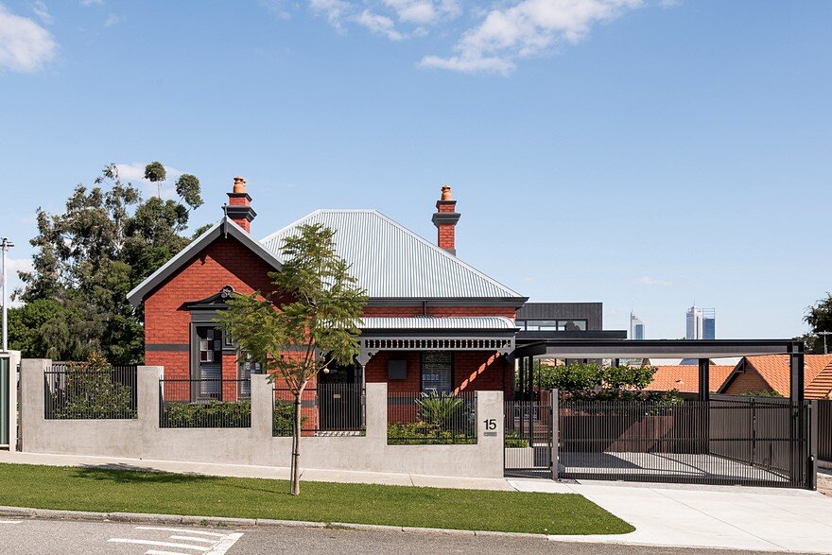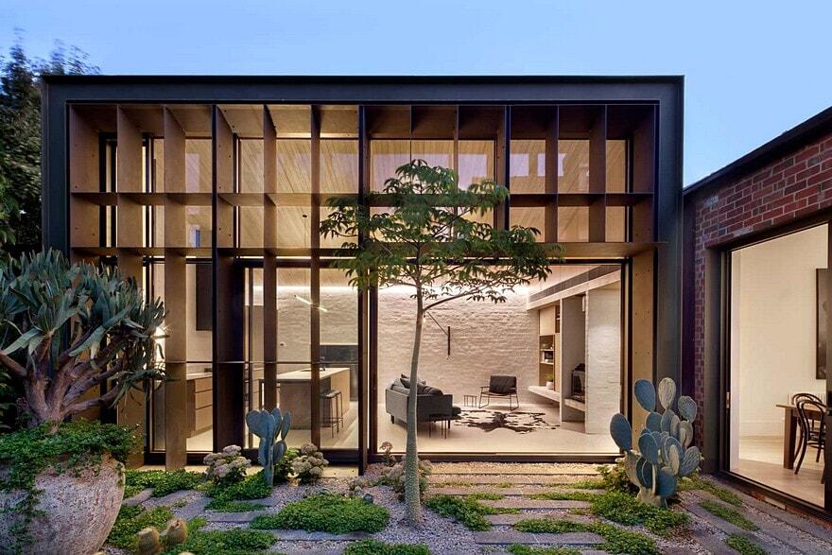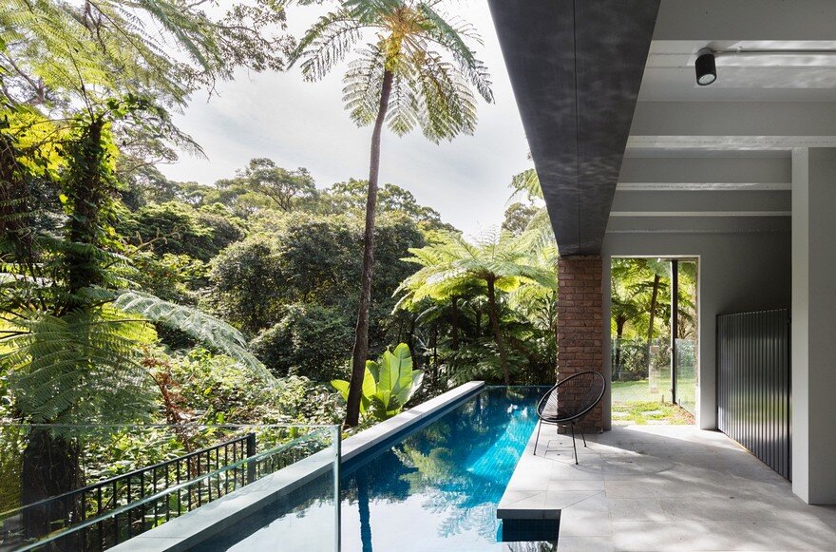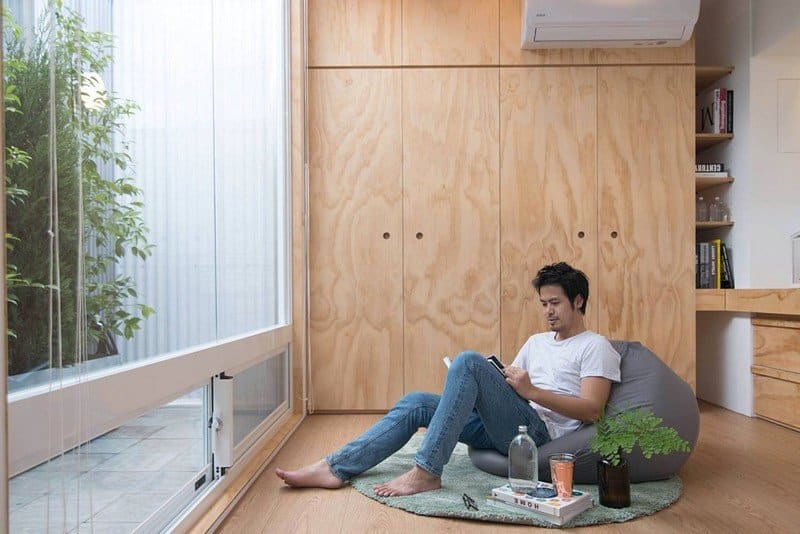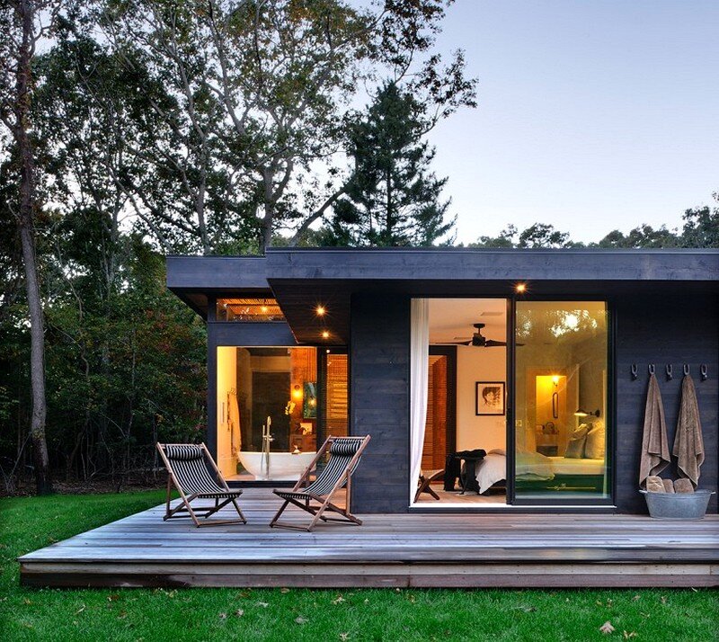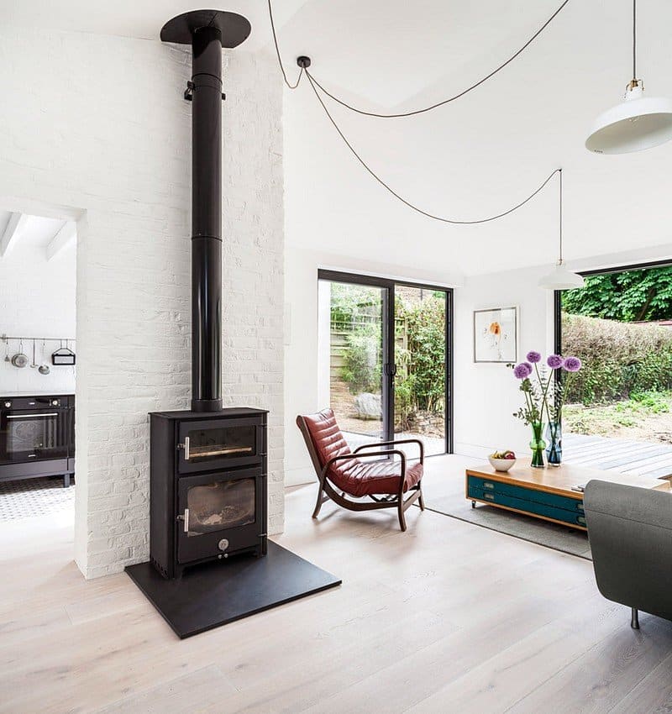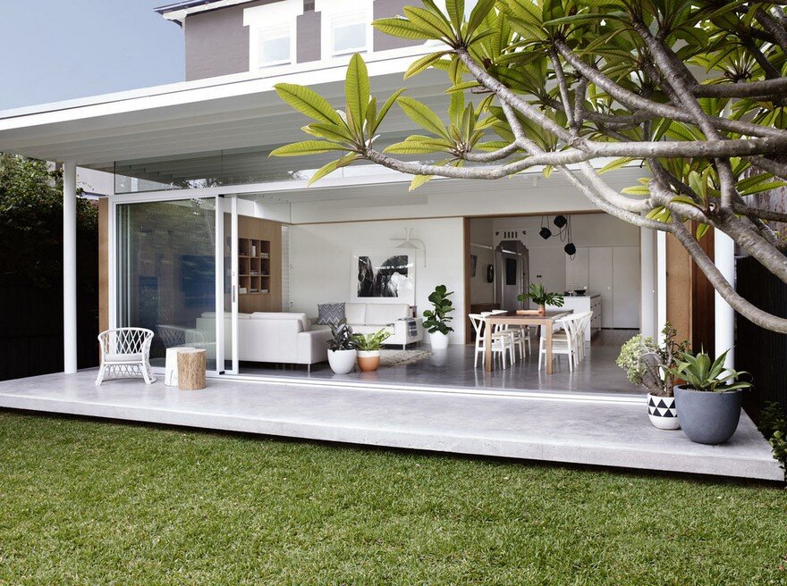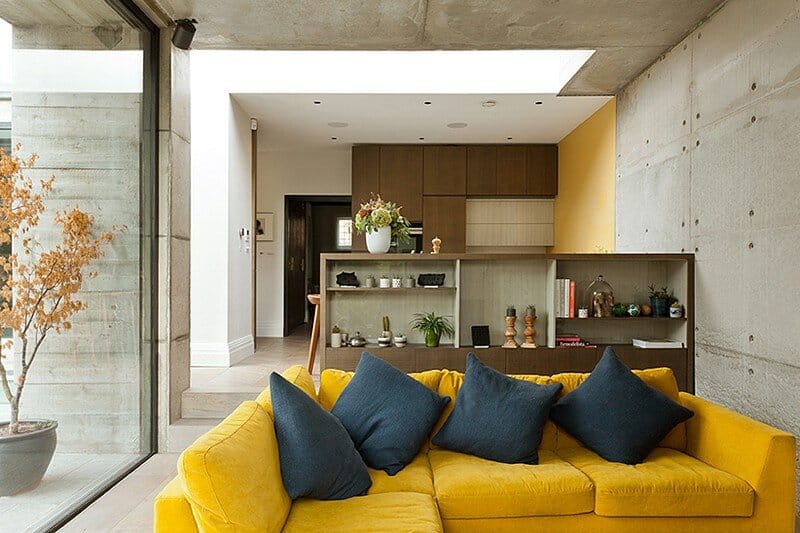A Heritage House Reborn Through Well Thought Out Design and Cleverly Placed Additions
This charming heritage home has been transformed into a modern three bedroom, two bathroom home. North facing windows capture and disperse natural light throughout the living zones.

