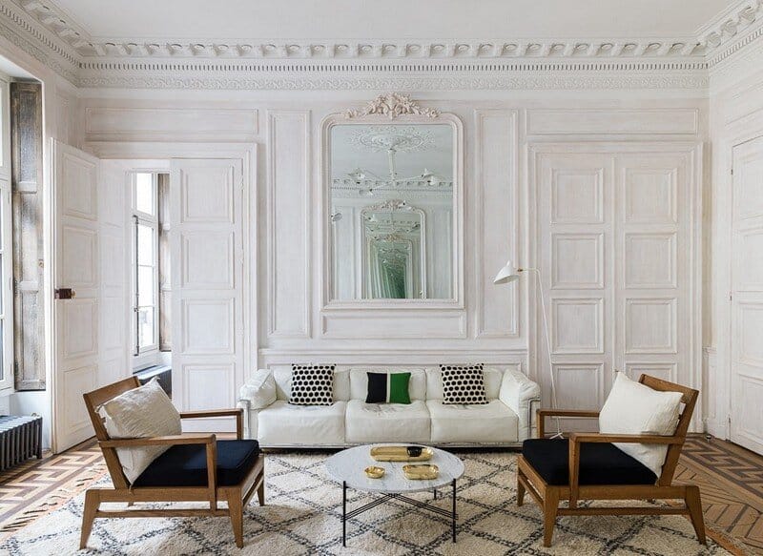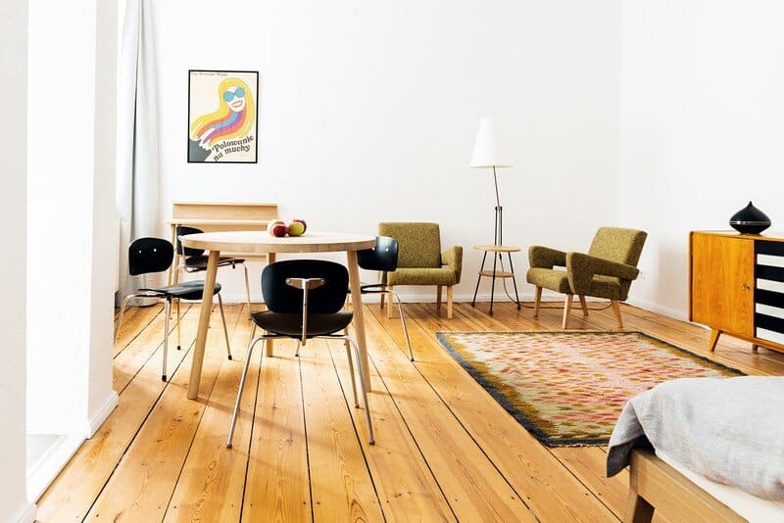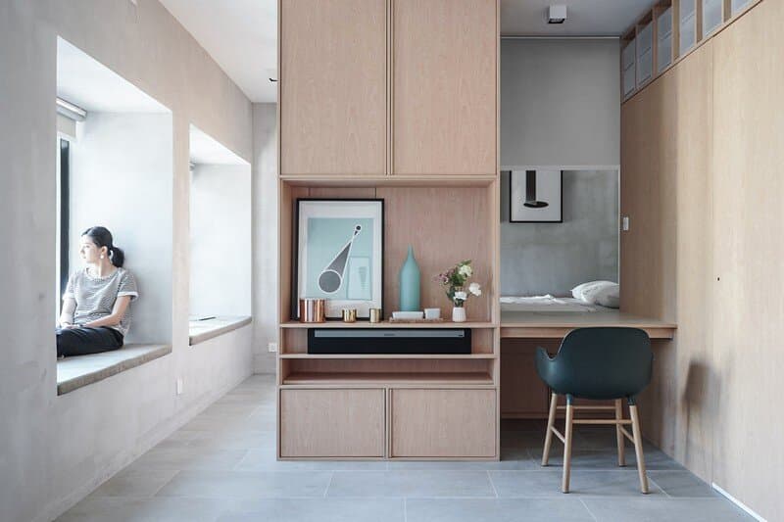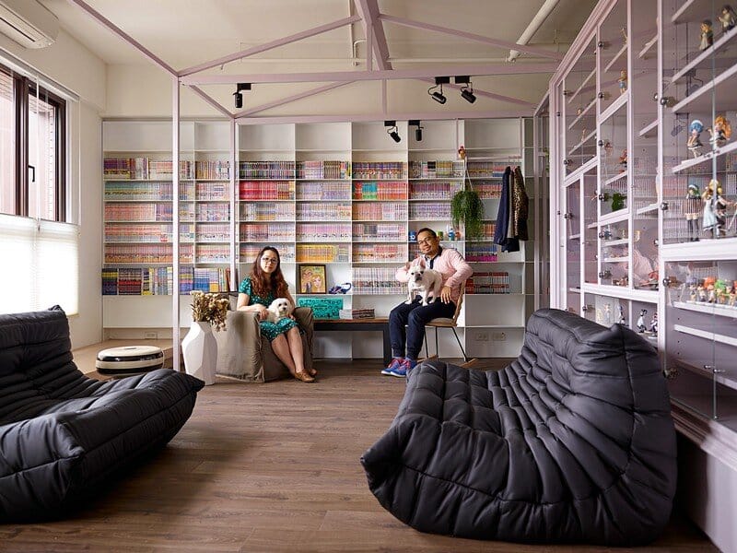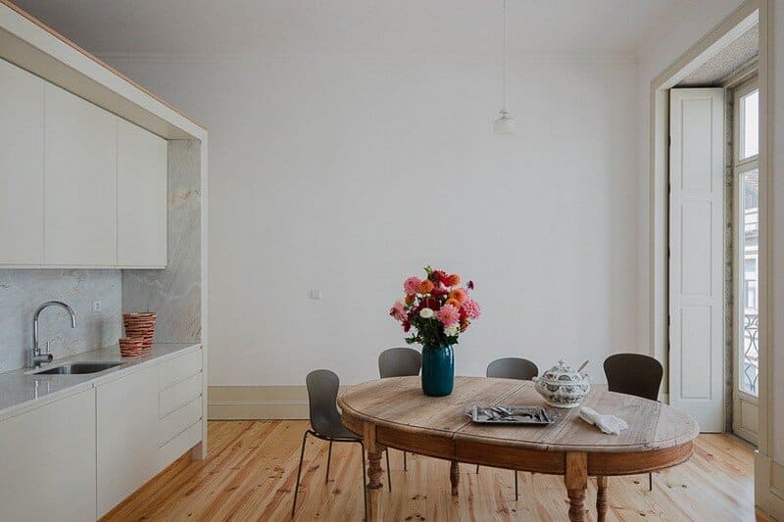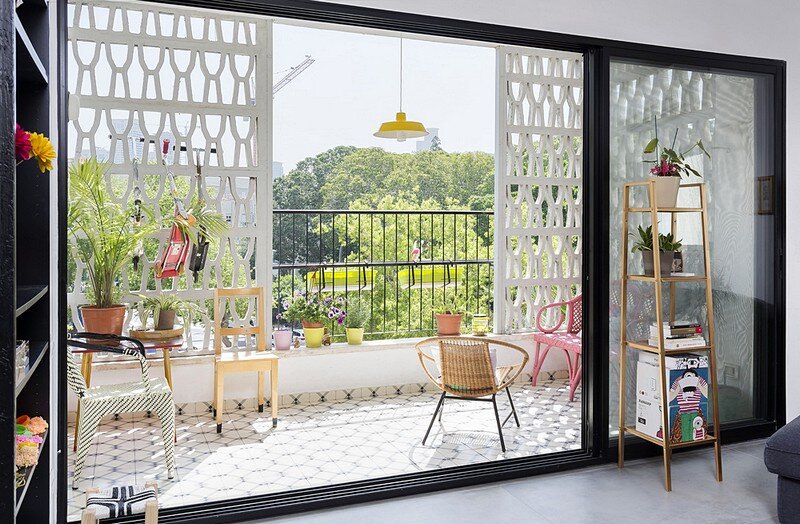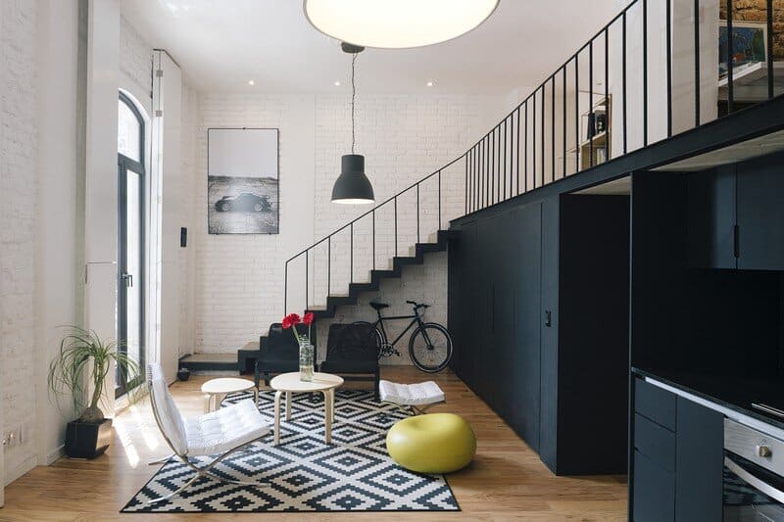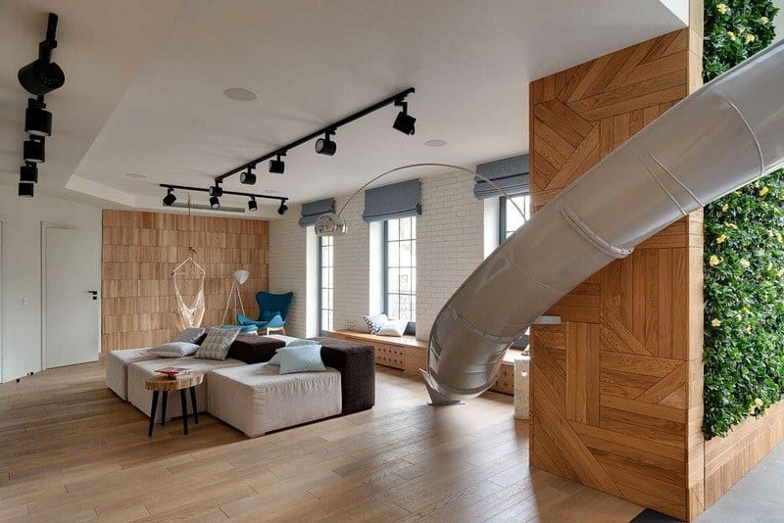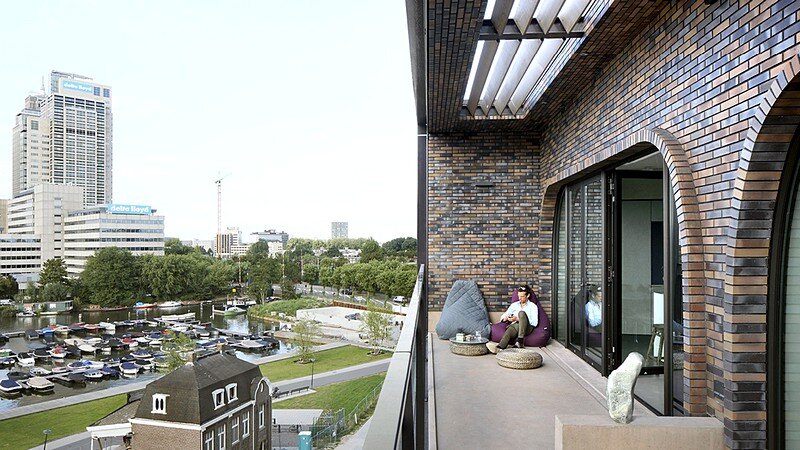Apartment XII in Paris / Studio Razavi Architecture
Before Baron Haussmann started gutting Paris under Napoleon the 3rd, a wave of modernization had started in the center of Paris where new buildings had gone up according to a different set of rules which would ultimately…

